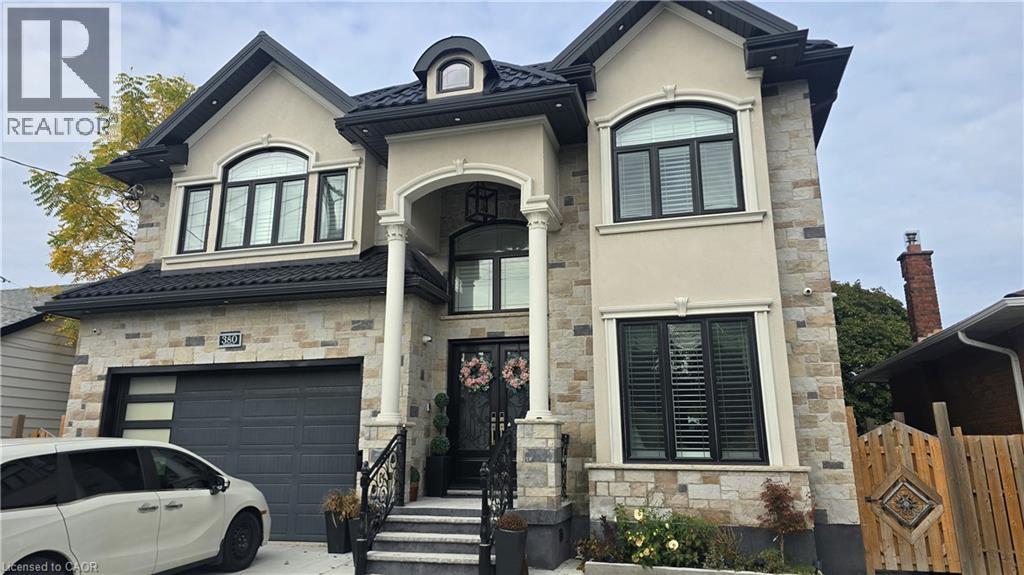4 Bedroom
4 Bathroom
5038 sqft
2 Level
Forced Air
$1,272,500
Welcome to 380 Mohawk Road west, Hamilton, a beautiful freehold detached home offering 4 +1 spacious bedrooms, 4 full bathrooms, and a fully finished basement-perfect for growing families or investors alike. This well-maintained property features a bright and open layout with modern kitchen, large living and dining areas, and generous-sized bedrooms including a primary suite with ensuite bath. The finished basement provides additional living, Additional bedroom with full kitchen and entertainment space, ideal for a recreation room, home office, or in-law setup. Situated in a prime Hamilton location close to schools, parks, shopping, transit, and major highways, this home combines comfort, convenience, and excellent value in one of the city's most desirable neighbourhoods. Side entrance to basement. (id:49187)
Property Details
|
MLS® Number
|
40780329 |
|
Property Type
|
Single Family |
|
Neigbourhood
|
Buchanan |
|
Parking Space Total
|
5 |
Building
|
Bathroom Total
|
4 |
|
Bedrooms Above Ground
|
4 |
|
Bedrooms Total
|
4 |
|
Appliances
|
Dishwasher, Dryer, Refrigerator, Washer, Gas Stove(s) |
|
Architectural Style
|
2 Level |
|
Basement Development
|
Finished |
|
Basement Type
|
Full (finished) |
|
Construction Style Attachment
|
Detached |
|
Exterior Finish
|
Brick, Stone |
|
Half Bath Total
|
1 |
|
Heating Type
|
Forced Air |
|
Stories Total
|
2 |
|
Size Interior
|
5038 Sqft |
|
Type
|
House |
|
Utility Water
|
Municipal Water |
Parking
Land
|
Access Type
|
Road Access, Highway Access |
|
Acreage
|
No |
|
Sewer
|
Municipal Sewage System |
|
Size Depth
|
100 Ft |
|
Size Frontage
|
50 Ft |
|
Size Total Text
|
Under 1/2 Acre |
|
Zoning Description
|
C 301 |
Rooms
| Level |
Type |
Length |
Width |
Dimensions |
|
Second Level |
3pc Bathroom |
|
|
Measurements not available |
|
Second Level |
5pc Bathroom |
|
|
Measurements not available |
|
Second Level |
Bedroom |
|
|
15'0'' x 11'4'' |
|
Second Level |
Bedroom |
|
|
17'8'' x 12'2'' |
|
Second Level |
Primary Bedroom |
|
|
26'4'' x 14'9'' |
|
Basement |
3pc Bathroom |
|
|
Measurements not available |
|
Main Level |
Bedroom |
|
|
13'0'' x 12'8'' |
|
Main Level |
2pc Bathroom |
|
|
Measurements not available |
|
Main Level |
Office |
|
|
8'7'' x 7'6'' |
|
Main Level |
Dining Room |
|
|
16'5'' x 10'9'' |
|
Main Level |
Kitchen |
|
|
18'6'' x 13'6'' |
|
Main Level |
Family Room |
|
|
20'5'' x 10'9'' |
|
Main Level |
Living Room |
|
|
14'10'' x 10'9'' |
https://www.realtor.ca/real-estate/29017200/380-mohawk-road-w-hamilton



