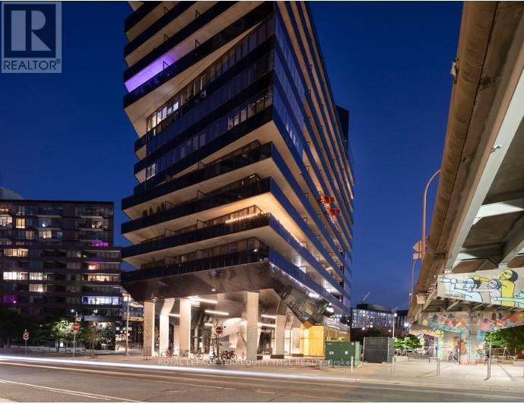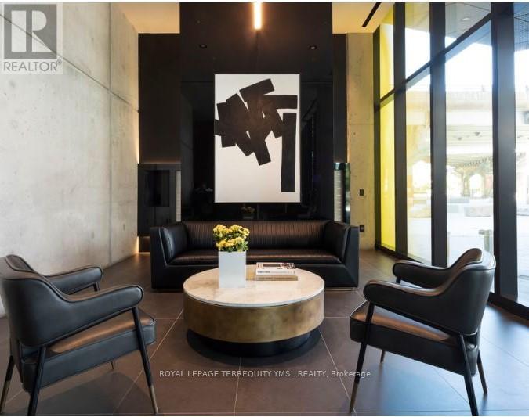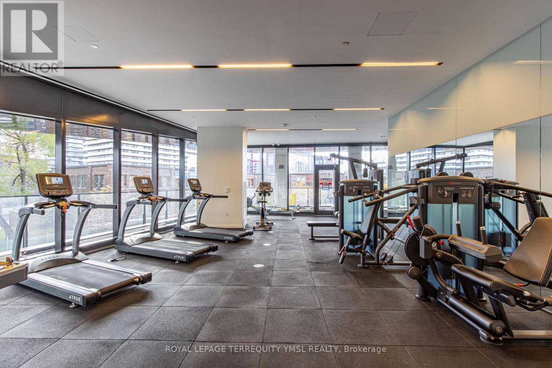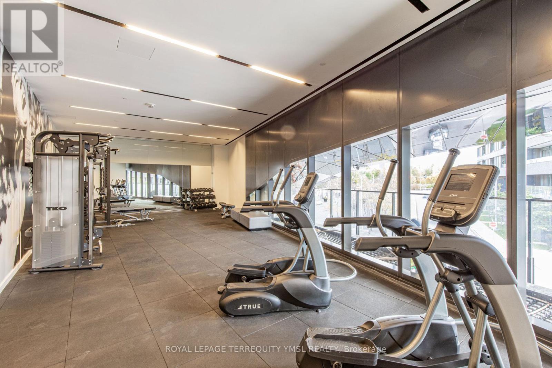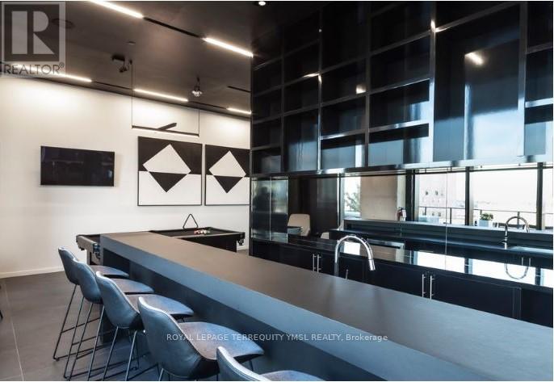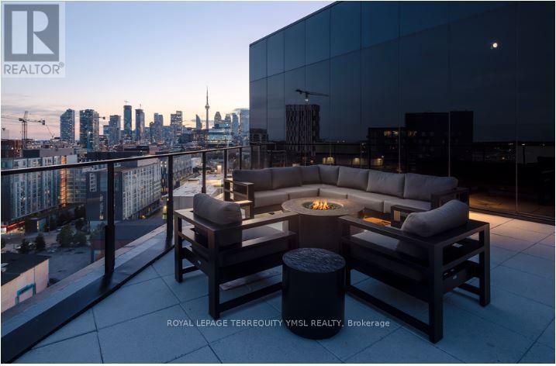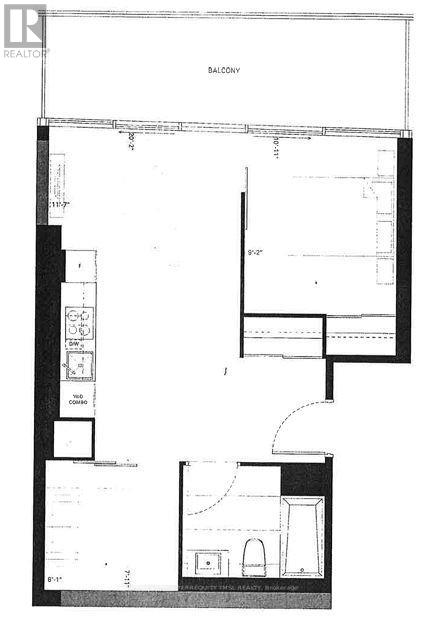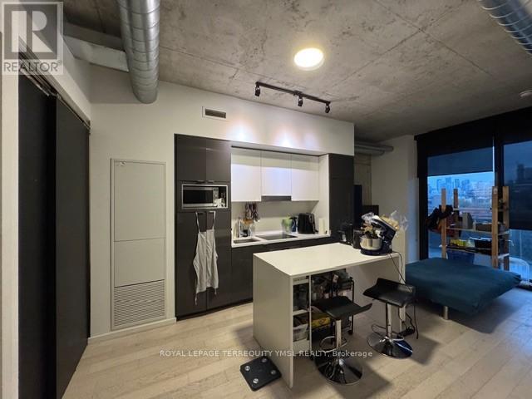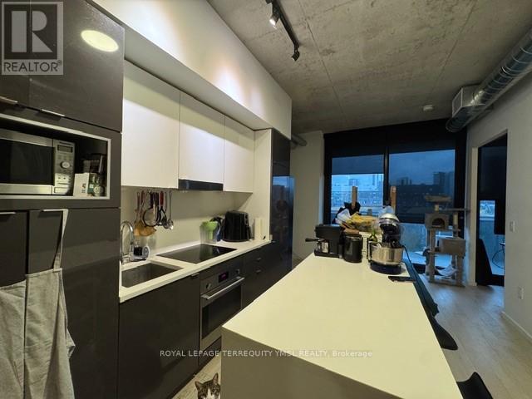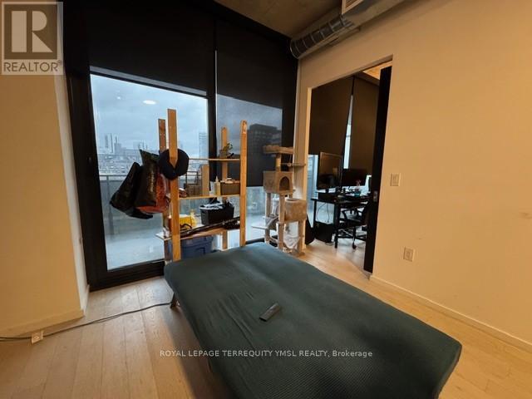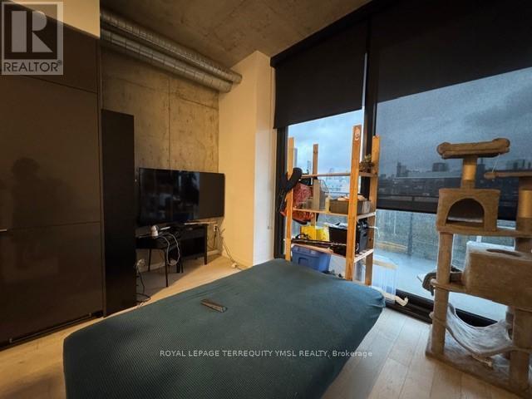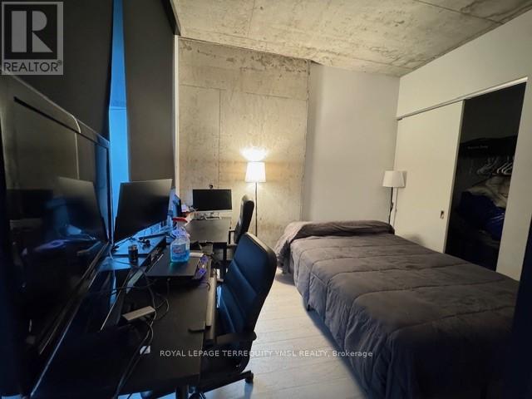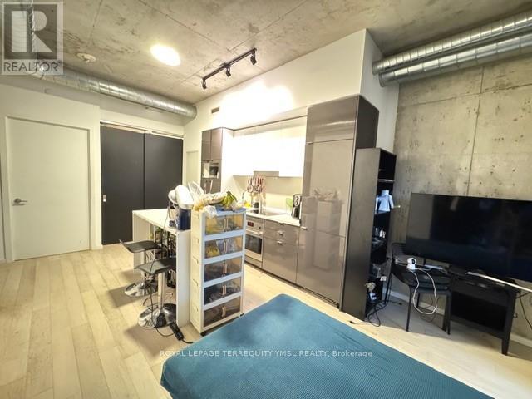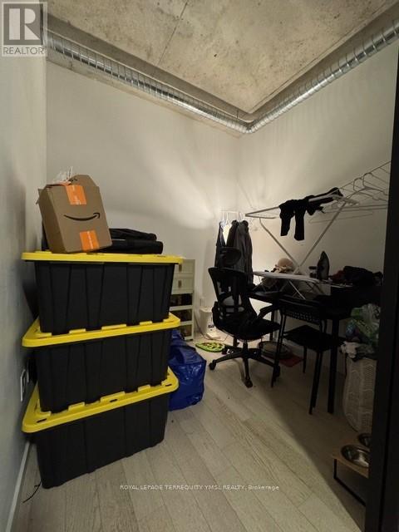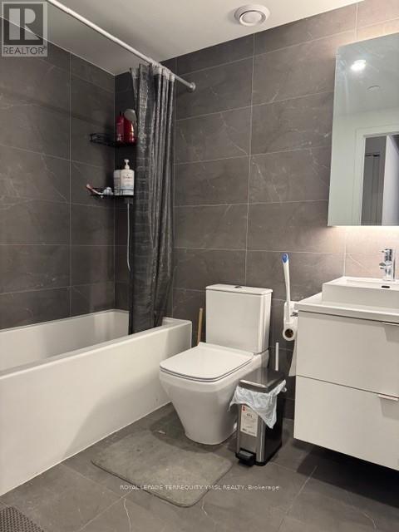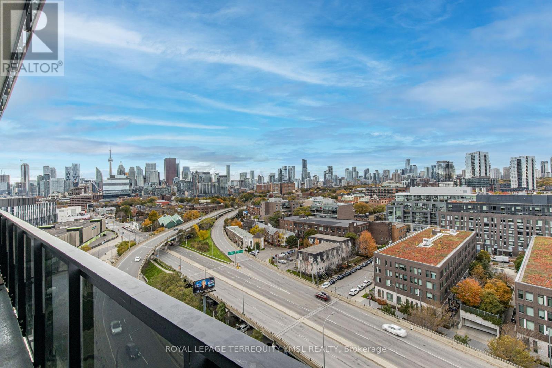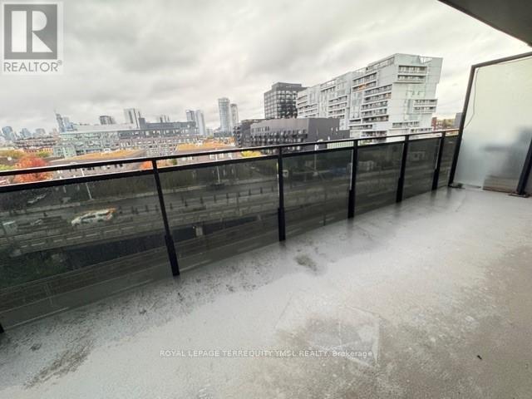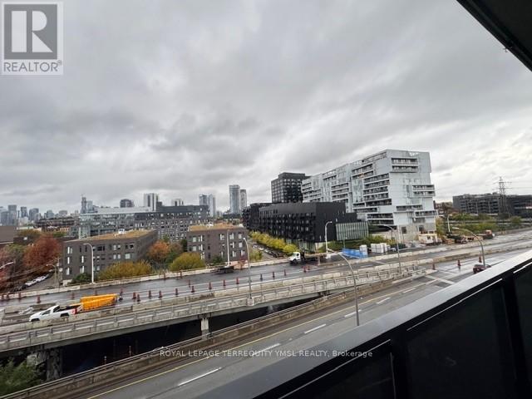2 Bedroom
1 Bathroom
500 - 599 sqft
Loft
Central Air Conditioning
Heat Pump, Not Known
$2,395 Monthly
A stylish 1+Den suite feels just like a 2-bedroom! Located at he vibrant River City community where Queen Street meets King Street! Soaring 9'8" exposed concrete ceilings, a signature concrete accent wall, and floor-to-ceiling, wall-to-wall windows opening to a full-length balcony with two walkouts and stunning city views. Enjoy engineered hardwood floors throughout, a modern kitchen, a center island, and professionally installed window solar blinds. Exceptional building amenities include a fully equipped fitness centre, rooftop terrace and party room, guest suites, and more. Steps to King & Queen streetcars, Corktown Common, Distillery District, and Don River trails, with easy access to the DVP. One storage locker included. Freshly painted and professionally cleaned for immediate occupancy. A perfect home for professionals or couples seeking stylish, quiet city-core living. (id:49187)
Property Details
|
MLS® Number
|
C12475042 |
|
Property Type
|
Single Family |
|
Neigbourhood
|
Toronto Centre |
|
Community Name
|
Waterfront Communities C8 |
|
Community Features
|
Pets Allowed With Restrictions |
|
Features
|
Balcony, Carpet Free |
Building
|
Bathroom Total
|
1 |
|
Bedrooms Above Ground
|
1 |
|
Bedrooms Below Ground
|
1 |
|
Bedrooms Total
|
2 |
|
Amenities
|
Storage - Locker |
|
Appliances
|
Blinds, Cooktop, Dishwasher, Dryer, Microwave, Oven, Washer, Refrigerator |
|
Architectural Style
|
Loft |
|
Basement Type
|
None |
|
Cooling Type
|
Central Air Conditioning |
|
Exterior Finish
|
Concrete, Steel |
|
Flooring Type
|
Hardwood, Concrete |
|
Heating Fuel
|
Electric, Natural Gas |
|
Heating Type
|
Heat Pump, Not Known |
|
Size Interior
|
500 - 599 Sqft |
|
Type
|
Apartment |
Parking
Land
Rooms
| Level |
Type |
Length |
Width |
Dimensions |
|
Main Level |
Living Room |
6.16 m |
3.57 m |
6.16 m x 3.57 m |
|
Main Level |
Dining Room |
6.16 m |
3.57 m |
6.16 m x 3.57 m |
|
Main Level |
Kitchen |
6.16 m |
3.57 m |
6.16 m x 3.57 m |
|
Main Level |
Primary Bedroom |
3.35 m |
2.8 m |
3.35 m x 2.8 m |
|
Main Level |
Den |
2.47 m |
2.44 m |
2.47 m x 2.44 m |
|
Main Level |
Other |
6.4 m |
2.8 m |
6.4 m x 2.8 m |
https://www.realtor.ca/real-estate/29017026/612-21-lawren-harris-square-toronto-waterfront-communities-waterfront-communities-c8

