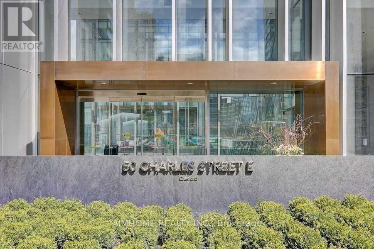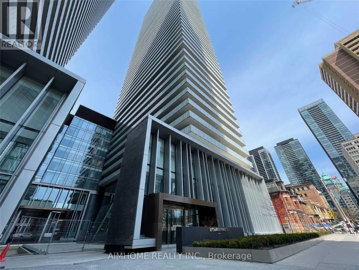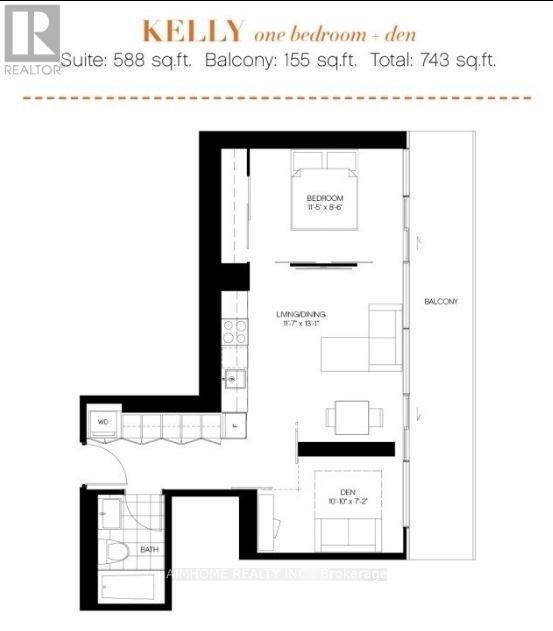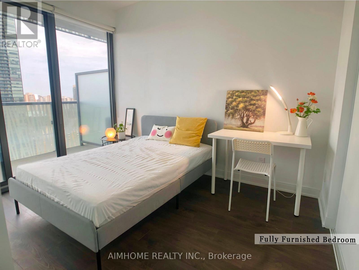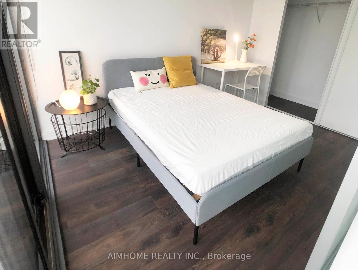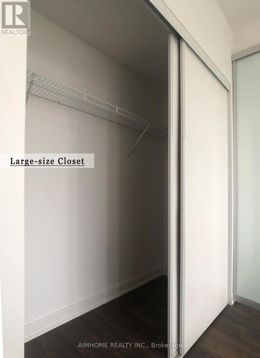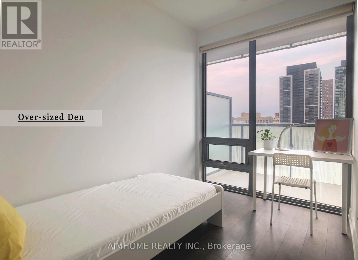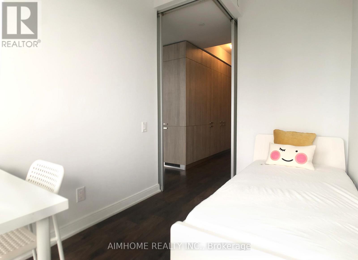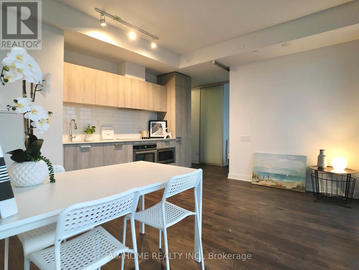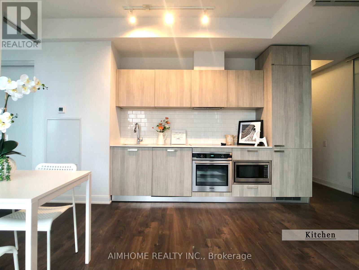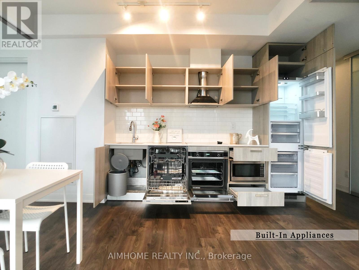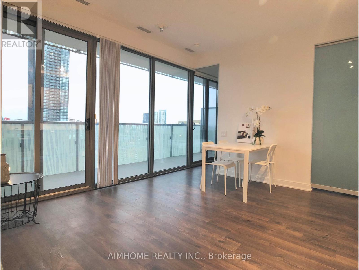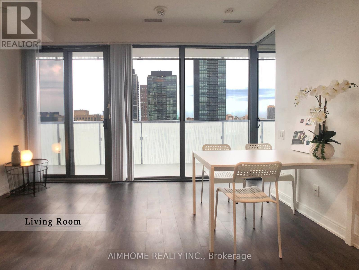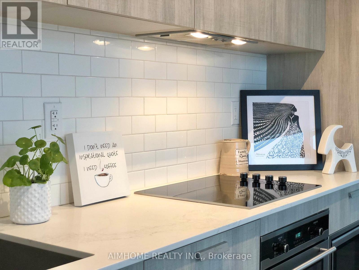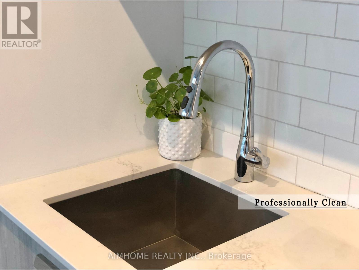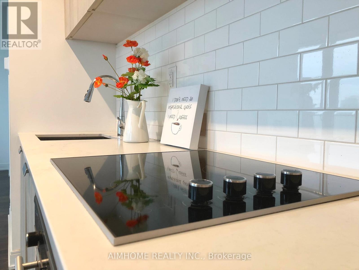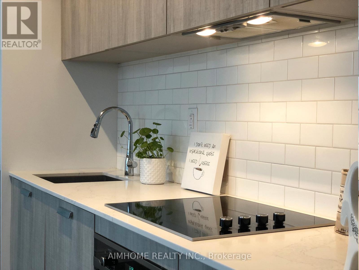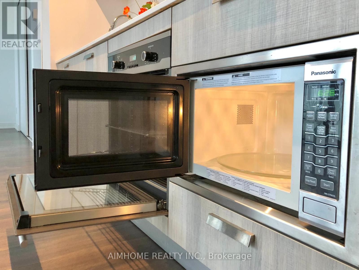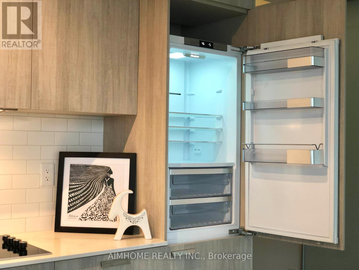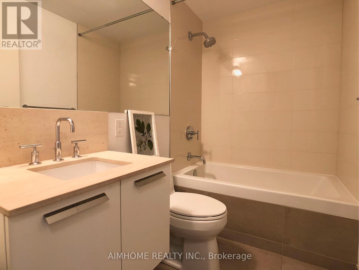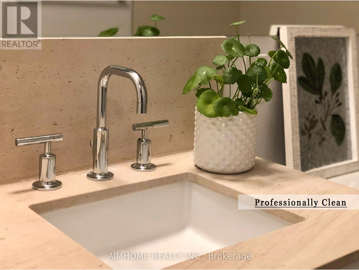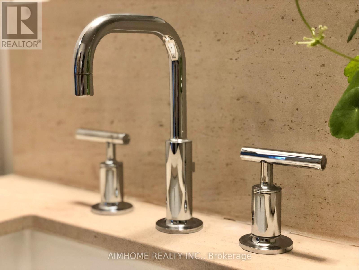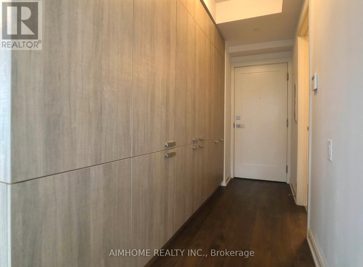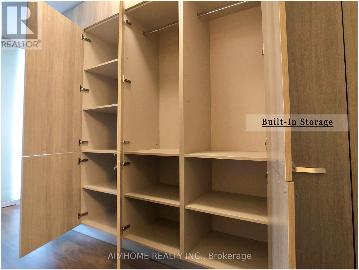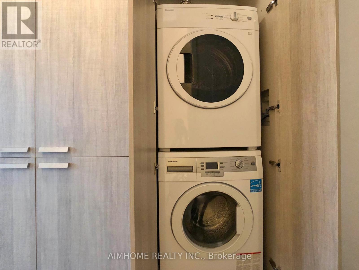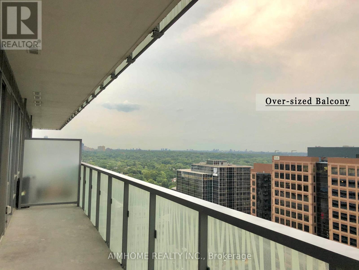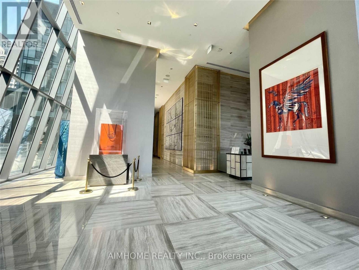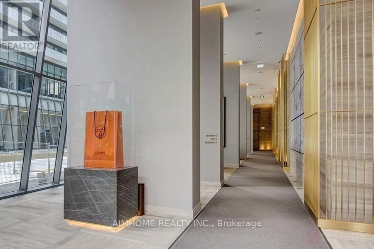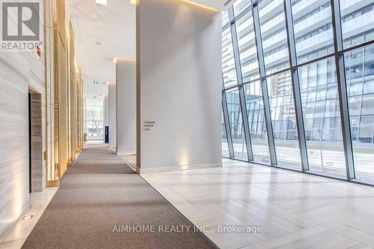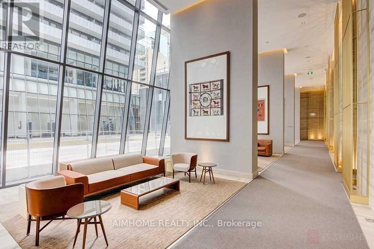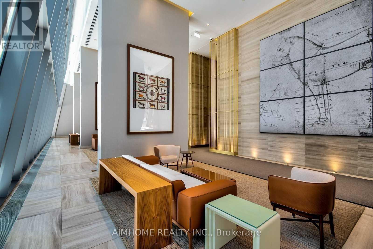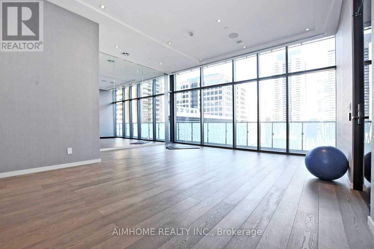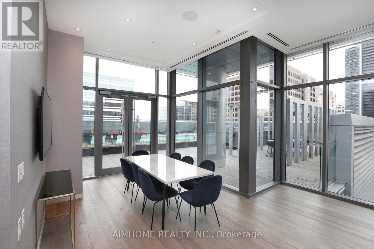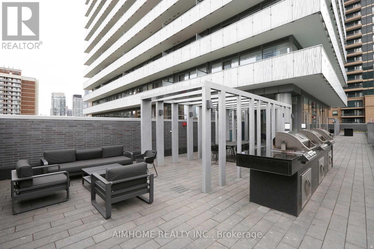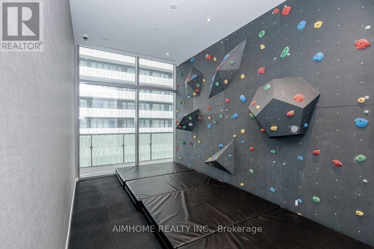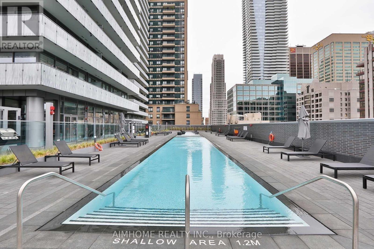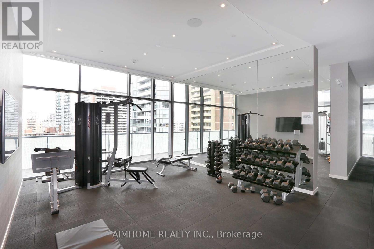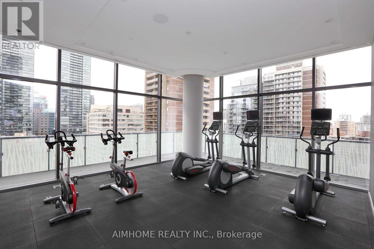2 Bedroom
1 Bathroom
500 - 599 sqft
Outdoor Pool
Central Air Conditioning, Ventilation System
$3,250 Monthly
Welcome To Casa 3 Condominium, Luxurious Hermes Furnished Lobby. Fully Furnished Functional 1Br+Den, Den comes with window, can be used as 2nd BR. 1 Bath, 588Sqft Unit W/Parking & Locker. 9' Ceiling W/ Floor-To-Ceiling Windows & Laminate Throughout. Looking Over A Large 155 Sqft Balcony. East View. Large Bright Den Perfect As 2nd Bedroom. The Entire Unit Is Professionally Clean With Furniture. Fully-Equipped Gym, Outdoor Infinity Pool, Rooftop Lounge. Walk To U Of T, Yonge/Bloor Subway. (id:49187)
Property Details
|
MLS® Number
|
C12475219 |
|
Property Type
|
Single Family |
|
Community Name
|
Church-Yonge Corridor |
|
Amenities Near By
|
Park, Public Transit, Schools |
|
Community Features
|
Pets Not Allowed |
|
Features
|
Balcony, Carpet Free |
|
Pool Type
|
Outdoor Pool |
|
View Type
|
View |
Building
|
Bathroom Total
|
1 |
|
Bedrooms Above Ground
|
2 |
|
Bedrooms Total
|
2 |
|
Age
|
0 To 5 Years |
|
Amenities
|
Security/concierge, Exercise Centre, Party Room, Storage - Locker |
|
Appliances
|
Range, Intercom, Oven - Built-in, Cooktop, Dishwasher, Dryer, Microwave, Oven, Washer, Window Coverings, Refrigerator |
|
Cooling Type
|
Central Air Conditioning, Ventilation System |
|
Exterior Finish
|
Concrete |
|
Flooring Type
|
Laminate |
|
Size Interior
|
500 - 599 Sqft |
|
Type
|
Apartment |
Parking
Land
|
Acreage
|
No |
|
Land Amenities
|
Park, Public Transit, Schools |
Rooms
| Level |
Type |
Length |
Width |
Dimensions |
|
Ground Level |
Living Room |
5.35 m |
3.99 m |
5.35 m x 3.99 m |
|
Ground Level |
Dining Room |
5.35 m |
3.99 m |
5.35 m x 3.99 m |
|
Ground Level |
Kitchen |
5.35 m |
4.37 m |
5.35 m x 4.37 m |
|
Ground Level |
Primary Bedroom |
3.5 m |
2.6 m |
3.5 m x 2.6 m |
|
Ground Level |
Den |
3.3 m |
2.2 m |
3.3 m x 2.2 m |
https://www.realtor.ca/real-estate/29017735/2315-50-charles-street-e-toronto-church-yonge-corridor-church-yonge-corridor

