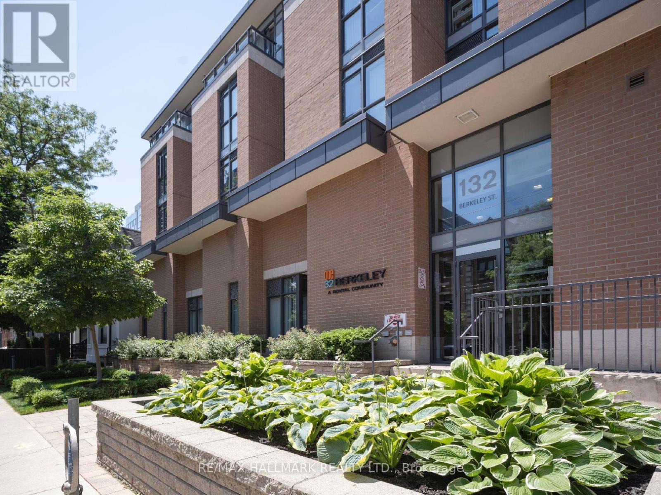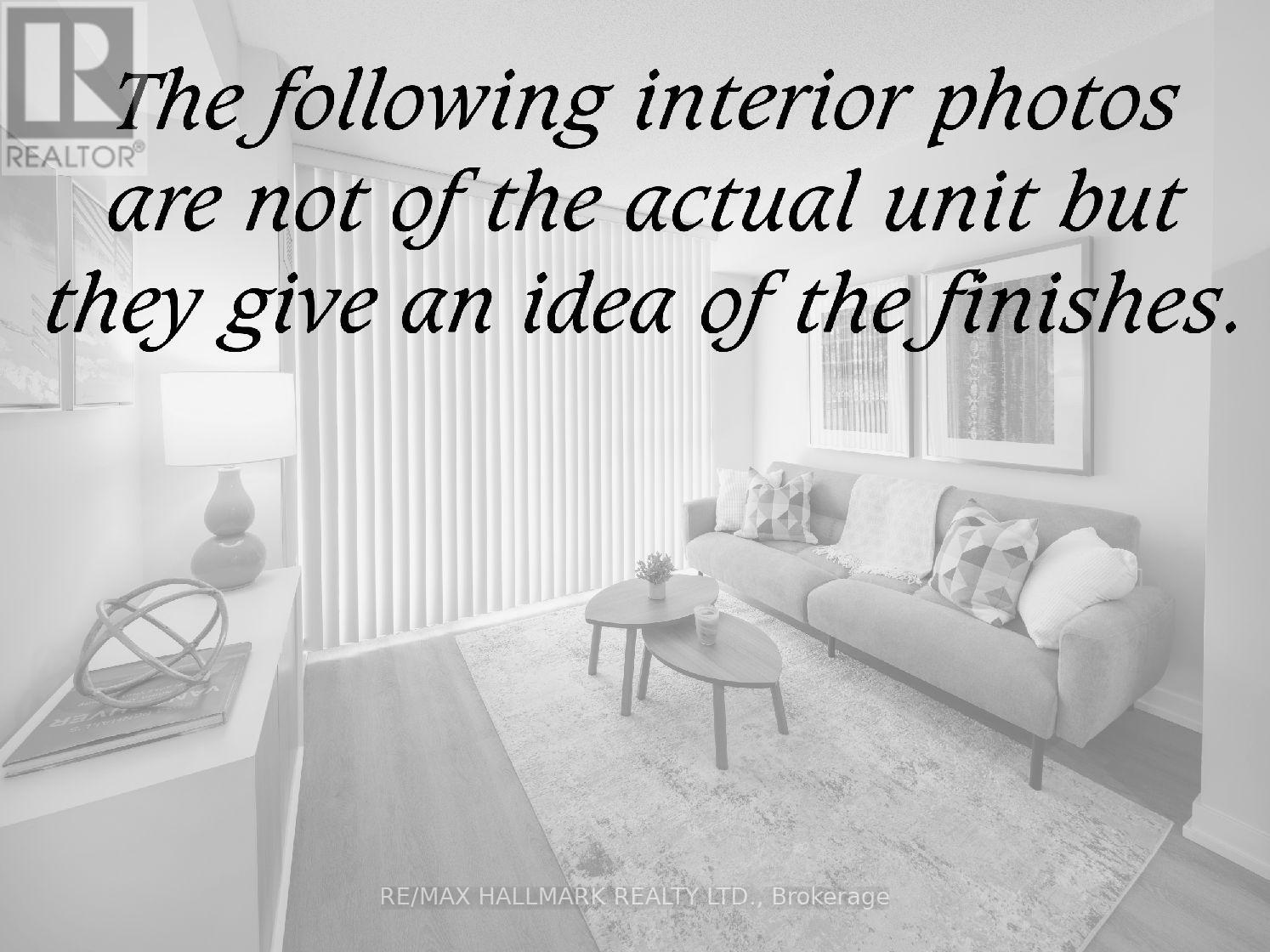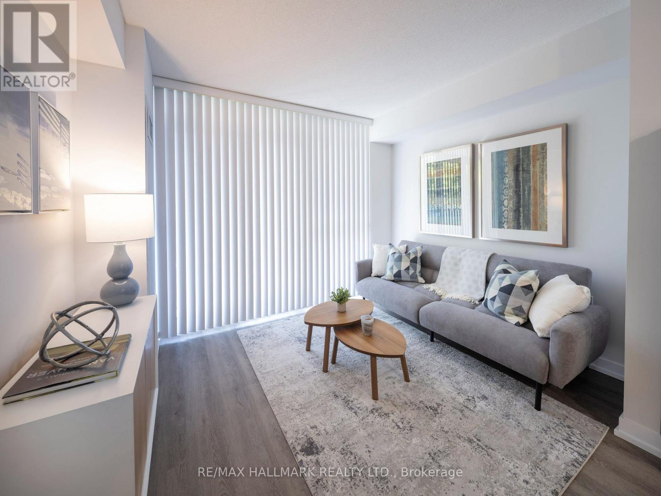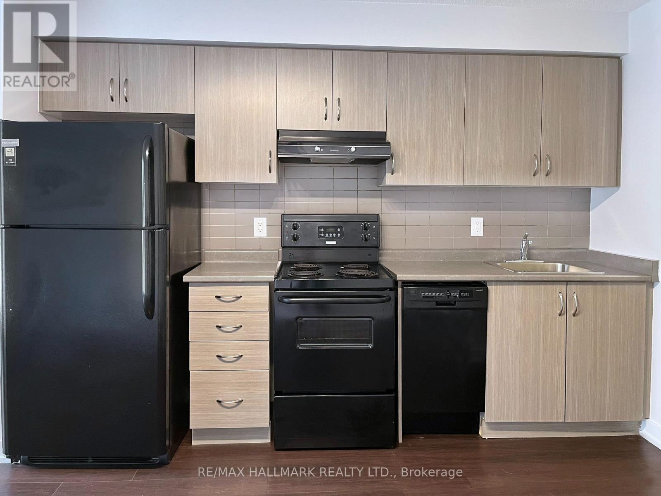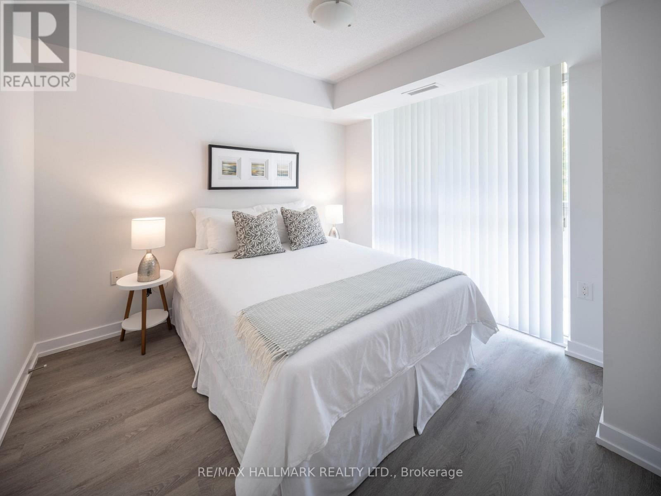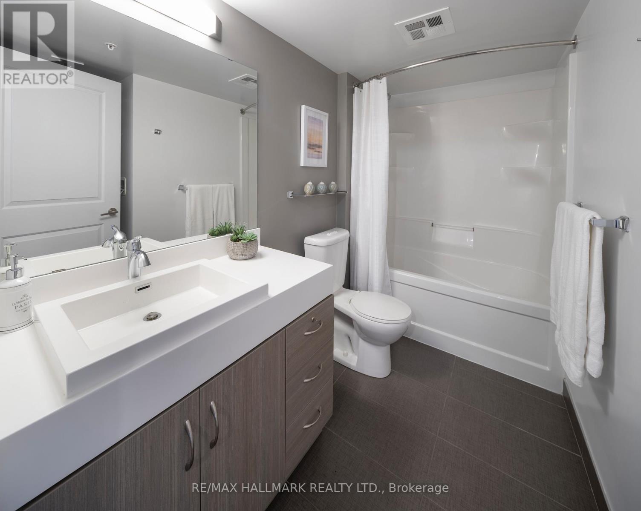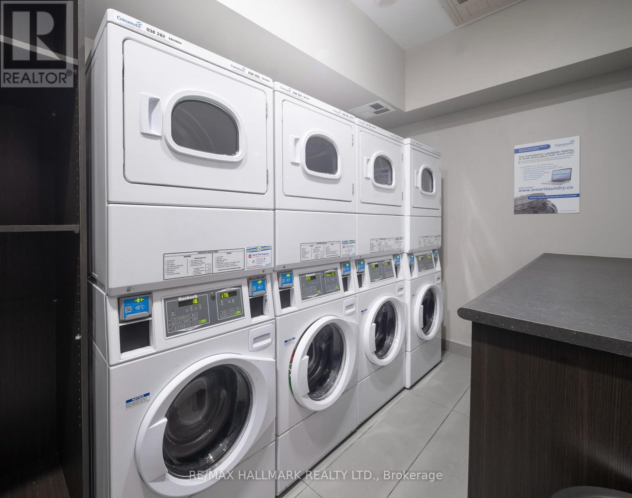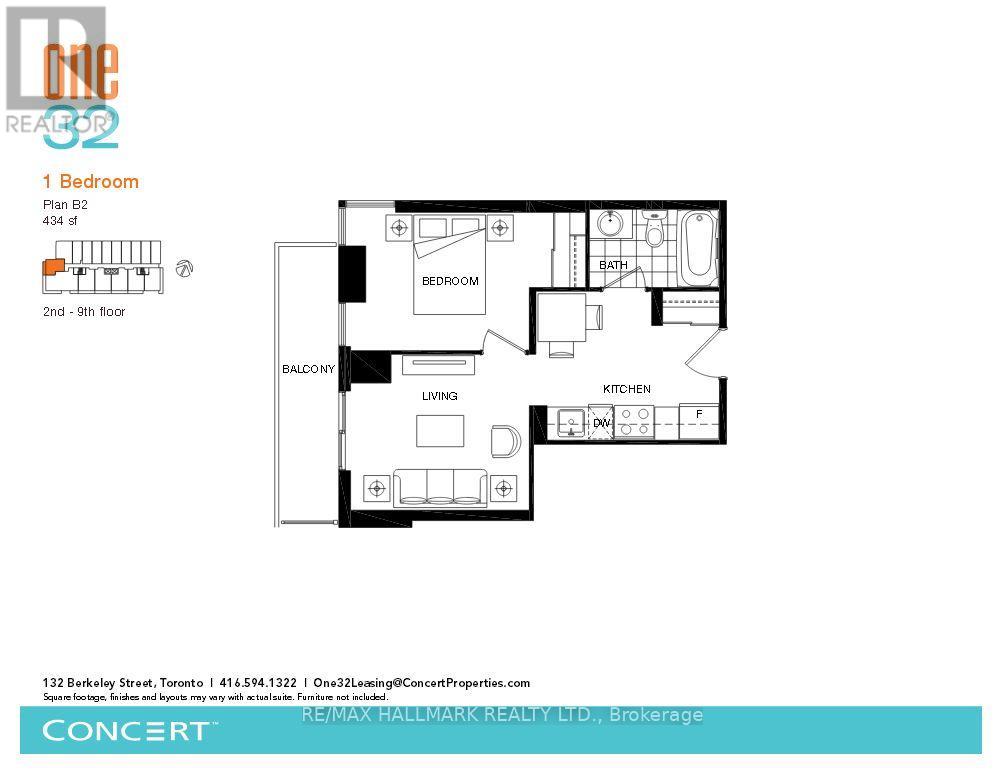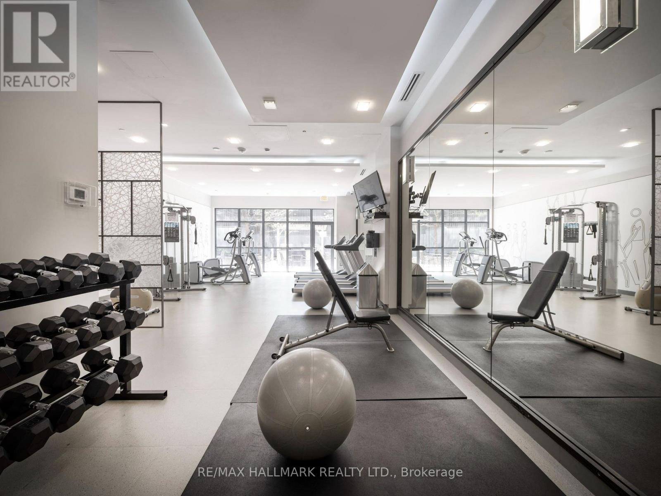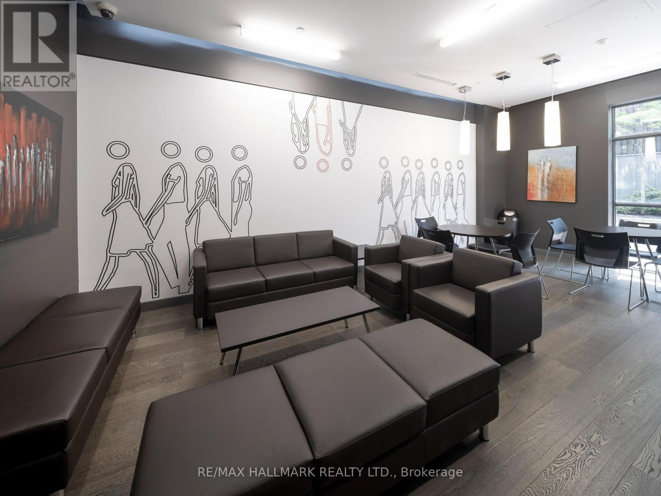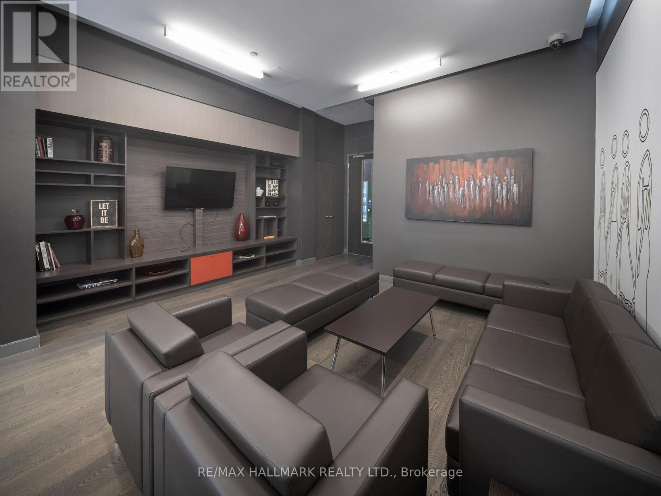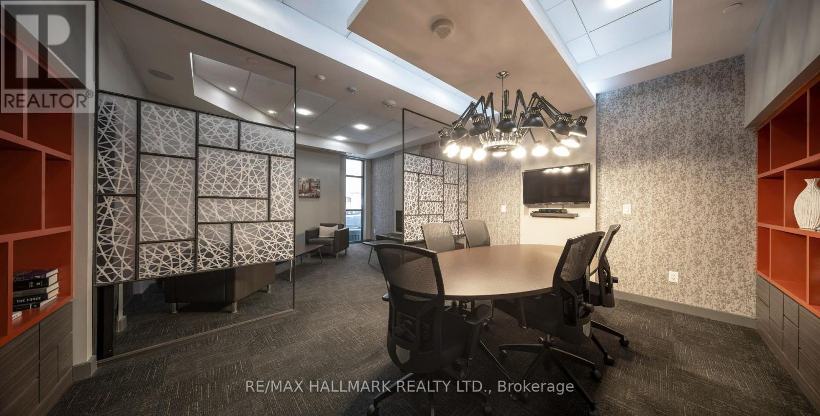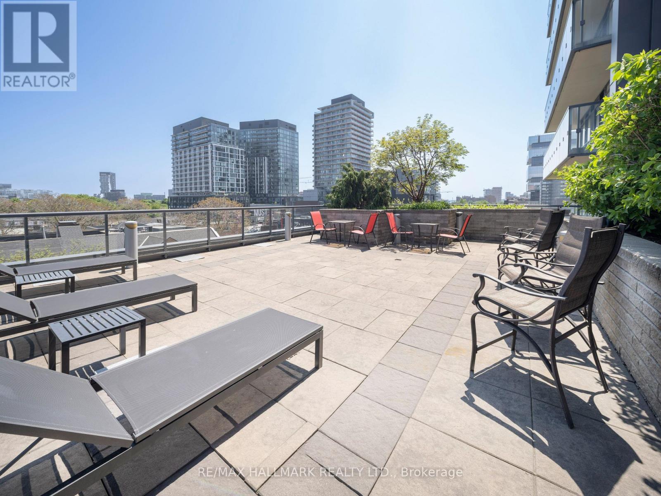519.240.3380
stacey@makeamove.ca
505 - 132 Berkeley Street Toronto (Moss Park), Ontario M5A 0H6
1 Bedroom
1 Bathroom
0 - 499 sqft
Central Air Conditioning
Forced Air
$2,295 Monthly
One32, Offering 2 Months Free Rent + $500 Signing Bonus W/ Move In By Jan.15. Open Concept 1 bdrm, W/ Balcony, Vinyl Plank Flooring, Quality Finishes & Professionally Designed Interiors & Ensuite Laundry. Amenities Include Party Rm, 24 Hr Fitness, Library With Fplce, Bus.Centre, 5th Floor Terrace W/BBQ & Garden, Visitor Pkg, Bike Lockers, Zip Car Availability. Heart of Downtown Just Blocks From George Brown, St. Lawrence Market & Distillery District. (id:49187)
Property Details
| MLS® Number | C12477173 |
| Property Type | Single Family |
| Community Name | Moss Park |
| Amenities Near By | Public Transit, Schools |
| Community Features | Pets Allowed With Restrictions |
| Features | Balcony |
Building
| Bathroom Total | 1 |
| Bedrooms Above Ground | 1 |
| Bedrooms Total | 1 |
| Age | 6 To 10 Years |
| Amenities | Exercise Centre, Party Room, Visitor Parking, Separate Heating Controls |
| Appliances | Dishwasher, Dryer, Washer |
| Basement Type | None |
| Cooling Type | Central Air Conditioning |
| Exterior Finish | Brick |
| Flooring Type | Vinyl |
| Heating Fuel | Natural Gas |
| Heating Type | Forced Air |
| Size Interior | 0 - 499 Sqft |
| Type | Apartment |
Parking
| No Garage |
Land
| Acreage | No |
| Land Amenities | Public Transit, Schools |
Rooms
| Level | Type | Length | Width | Dimensions |
|---|---|---|---|---|
| Flat | Living Room | 3.5 m | 3 m | 3.5 m x 3 m |
| Flat | Dining Room | 3.6 m | 2.9 m | 3.6 m x 2.9 m |
| Flat | Kitchen | Measurements not available | ||
| Flat | Primary Bedroom | 3.5 m | 2.7 m | 3.5 m x 2.7 m |
https://www.realtor.ca/real-estate/29021823/505-132-berkeley-street-toronto-moss-park-moss-park

