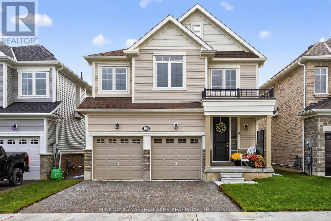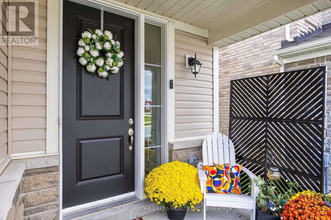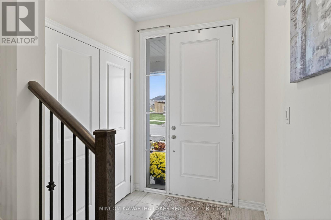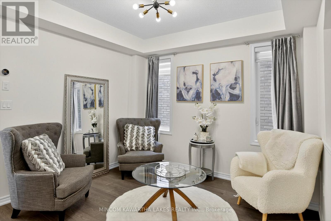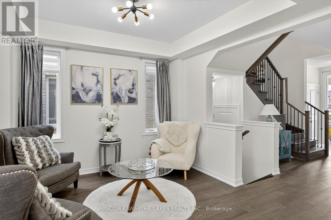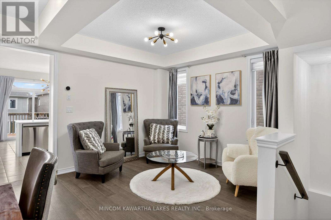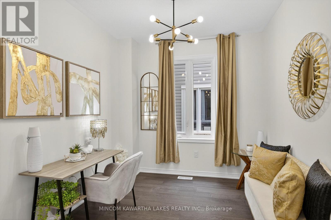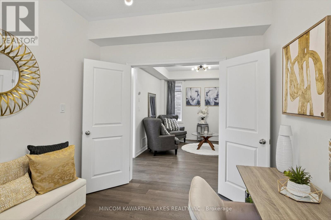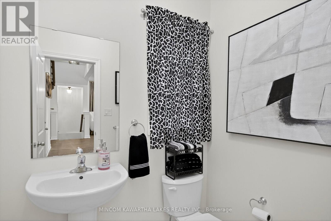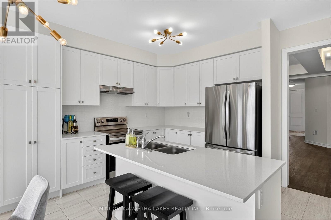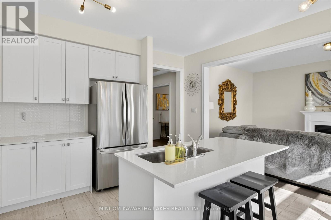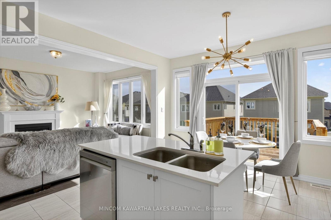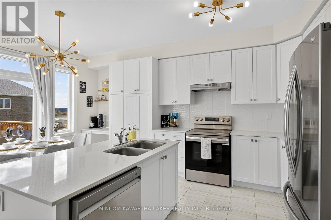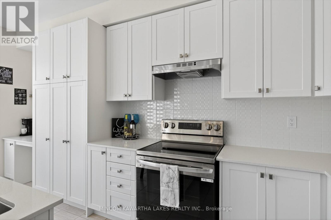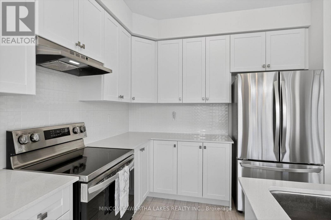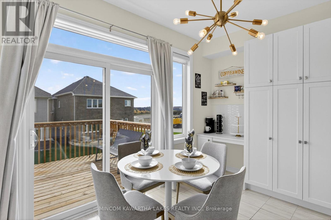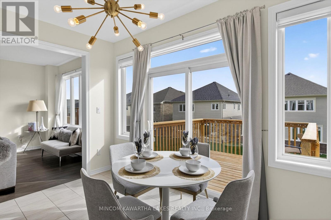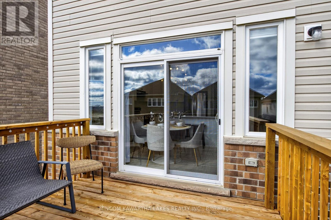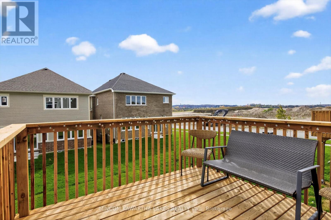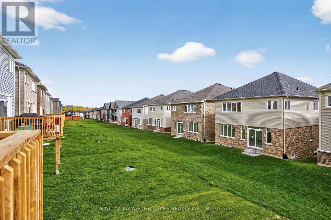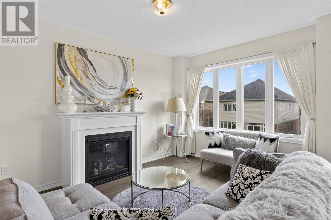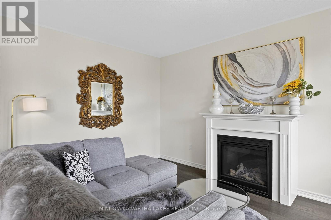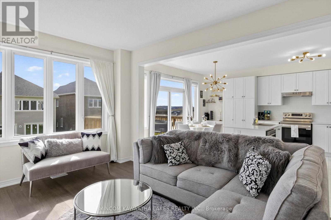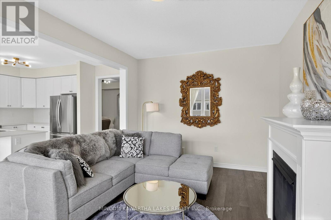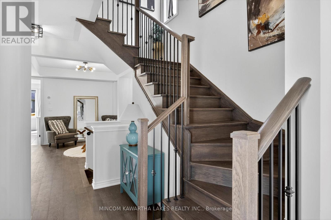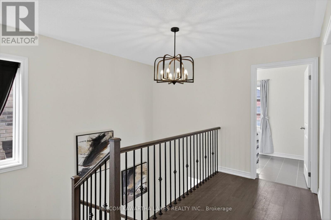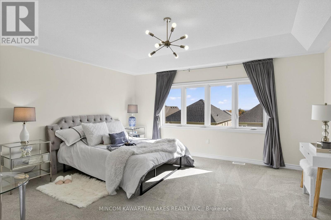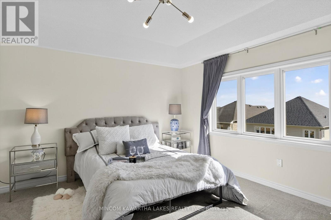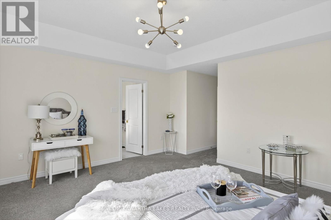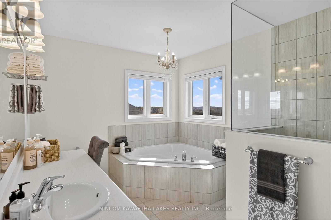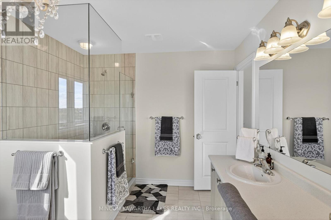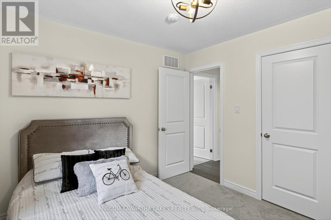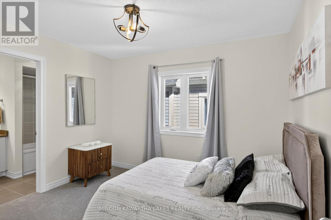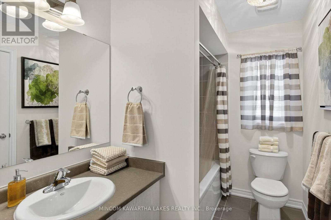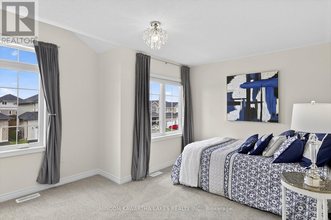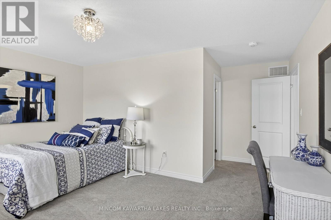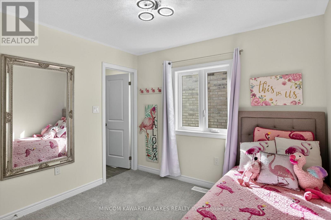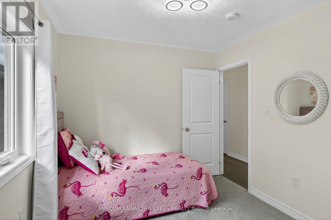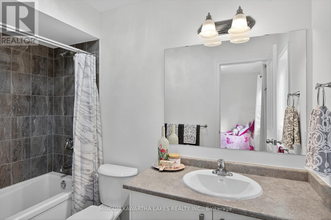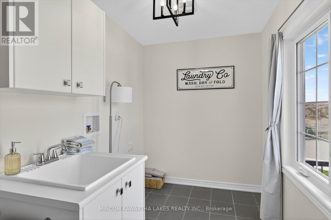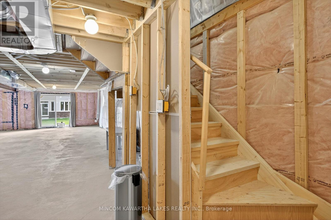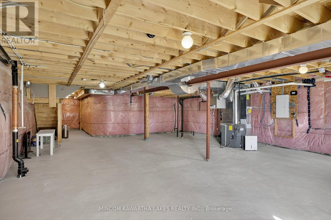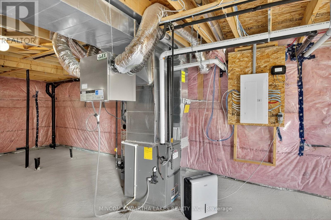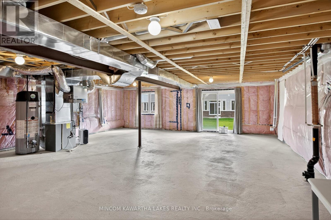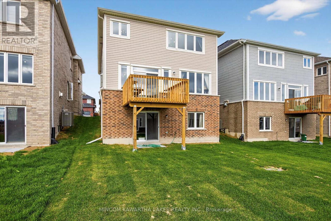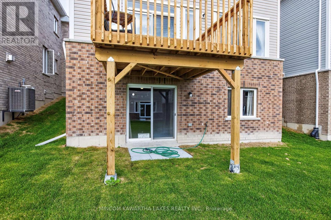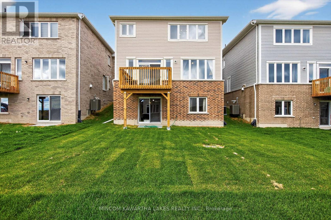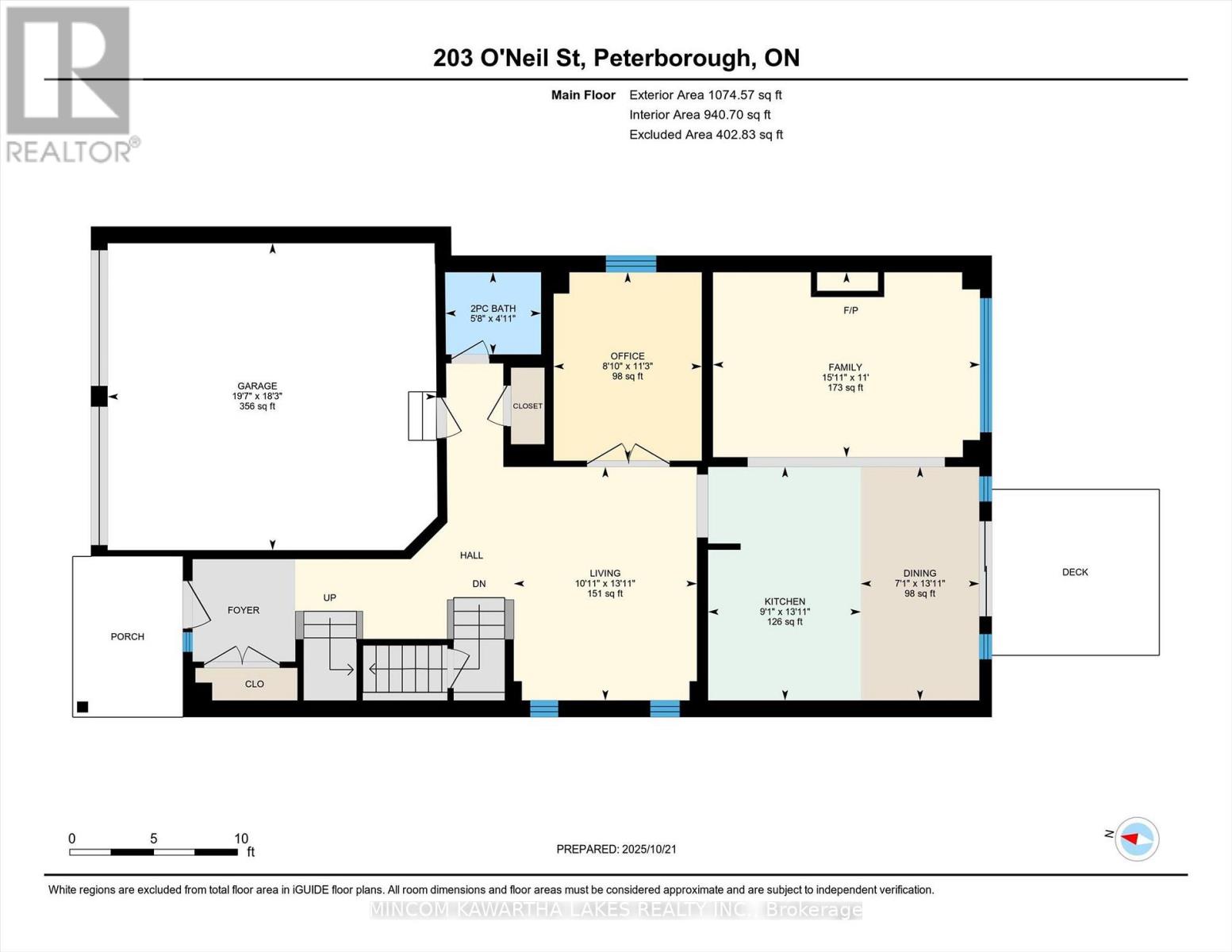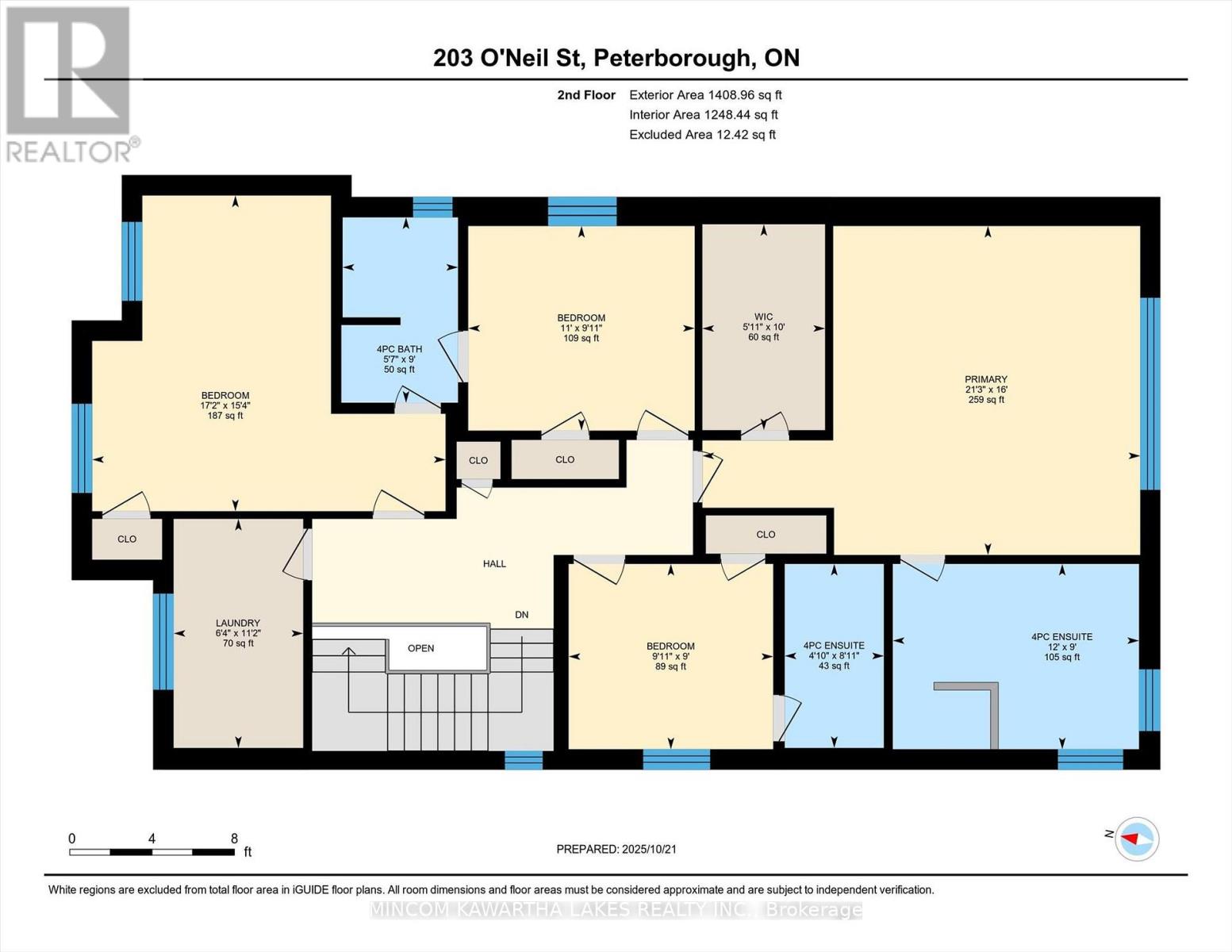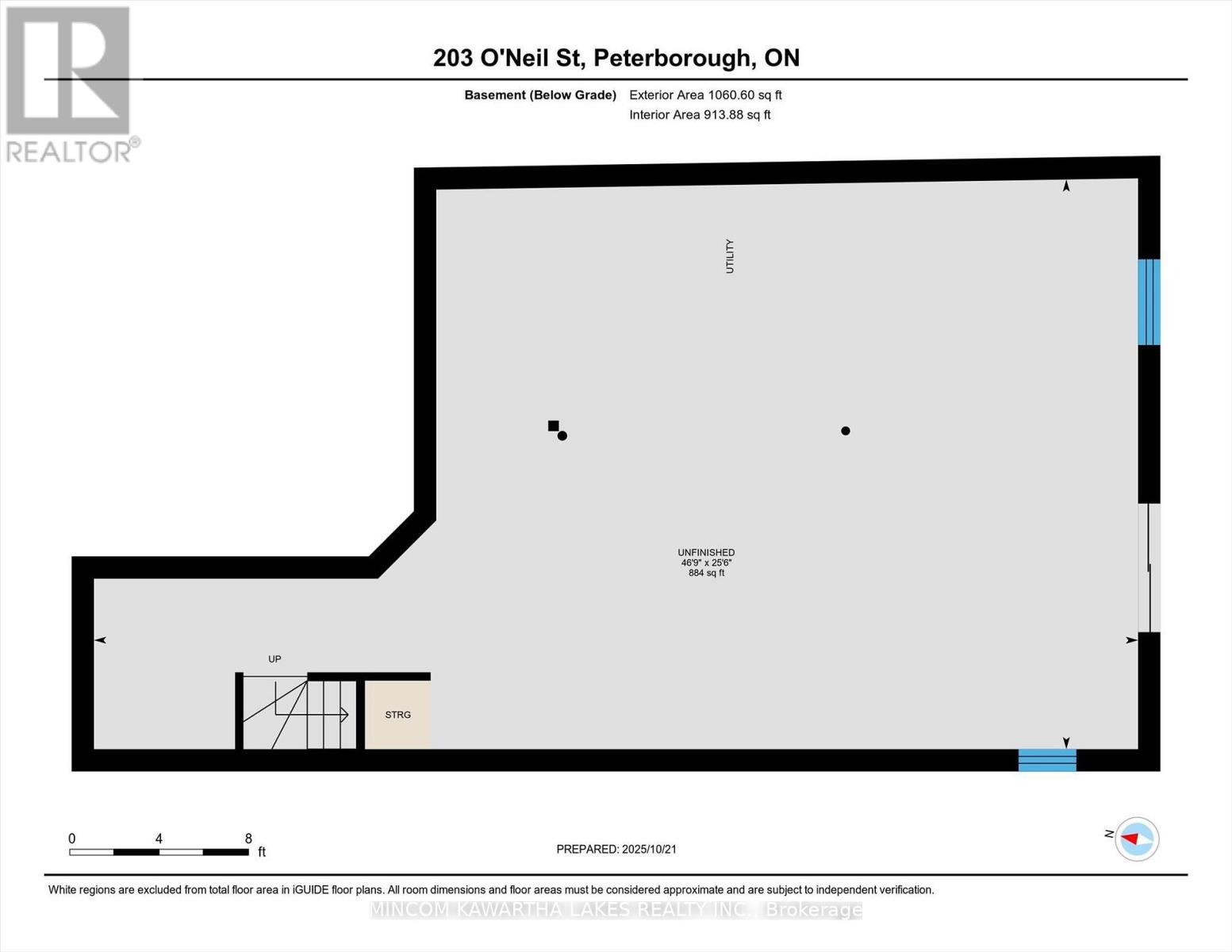4 Bedroom
4 Bathroom
2000 - 2500 sqft
Fireplace
Central Air Conditioning
Forced Air
Landscaped
$974,900
Welcome to 203 O'Neil Street - The Warrington Model Built in 2024, this stunning 4-bedroom, 4-bathroom home offers 2,490 sq. ft. of thoughtfully designed living space. Step inside to discover 9-foot coffered ceilings on the main floor that create a spacious and elegant atmosphere. Main floor offers a spacious main floor family room with gas fireplace. Large bright eat-in kitchen with lots of cupboards and quartz countertops. Fully equipped with brand new stainless appliances. All builder grade lighting has been upgraded with more modern and stylish options. Other main floor features include: A formal dining room, 2nd main floor living space, 2pc bath, spacious foyer and direct access from your double attached garage. This layout is perfect for family living and entertaining. Upgraded solid wood staircase leads to upstairs. The primary bedroom serves as a serene retreat featuring a large 4-piece ensuite and a walk-in closet. The second bedroom also includes its own 4-piece ensuite, ideal for guests or family members seeking added privacy. The third and fourth bedroom share the 3rd - 4 piece bathroom. 2nd floor laundry provides a necessary convenience. Enjoy outdoor living on the 10' x 10' deck overlooking your backyard, or take advantage of the unfinished walk-out basement, offering endless possibilities for future customization. The private double-wide driveway will be paved soon, adding to the home's curb appeal and convenience. Situated in a desirable neighborhood, this property is close to shopping, parks, and scenic trails. offering the perfect balance of comfort and lifestyle. Don't miss your chance to own this beautiful modern home - book your showing today! (id:49187)
Property Details
|
MLS® Number
|
X12478461 |
|
Property Type
|
Single Family |
|
Community Name
|
Monaghan Ward 2 |
|
Equipment Type
|
Water Heater |
|
Features
|
Sloping, Sump Pump |
|
Parking Space Total
|
4 |
|
Rental Equipment Type
|
Water Heater |
Building
|
Bathroom Total
|
4 |
|
Bedrooms Above Ground
|
4 |
|
Bedrooms Total
|
4 |
|
Age
|
0 To 5 Years |
|
Amenities
|
Fireplace(s) |
|
Appliances
|
Water Heater, Dishwasher, Dryer, Stove, Washer, Refrigerator |
|
Basement Development
|
Unfinished |
|
Basement Features
|
Walk Out |
|
Basement Type
|
N/a (unfinished), N/a |
|
Construction Style Attachment
|
Detached |
|
Cooling Type
|
Central Air Conditioning |
|
Exterior Finish
|
Brick, Vinyl Siding |
|
Fireplace Present
|
Yes |
|
Fireplace Total
|
1 |
|
Foundation Type
|
Poured Concrete |
|
Half Bath Total
|
1 |
|
Heating Fuel
|
Natural Gas |
|
Heating Type
|
Forced Air |
|
Stories Total
|
2 |
|
Size Interior
|
2000 - 2500 Sqft |
|
Type
|
House |
|
Utility Water
|
Municipal Water |
Parking
Land
|
Acreage
|
No |
|
Landscape Features
|
Landscaped |
|
Sewer
|
Sanitary Sewer |
|
Size Depth
|
108 Ft ,3 In |
|
Size Frontage
|
36 Ft ,2 In |
|
Size Irregular
|
36.2 X 108.3 Ft |
|
Size Total Text
|
36.2 X 108.3 Ft |
|
Zoning Description
|
Res |
Rooms
| Level |
Type |
Length |
Width |
Dimensions |
|
Second Level |
Laundry Room |
1.92 m |
3.39 m |
1.92 m x 3.39 m |
|
Second Level |
Bedroom 2 |
5.23 m |
4.67 m |
5.23 m x 4.67 m |
|
Second Level |
Bedroom 3 |
3.35 m |
3.03 m |
3.35 m x 3.03 m |
|
Second Level |
Bedroom 4 |
3.03 m |
2.74 m |
3.03 m x 2.74 m |
|
Second Level |
Primary Bedroom |
6.48 m |
4.87 m |
6.48 m x 4.87 m |
|
Main Level |
Living Room |
3.33 m |
4.24 m |
3.33 m x 4.24 m |
|
Main Level |
Office |
2.69 m |
3.42 m |
2.69 m x 3.42 m |
|
Main Level |
Family Room |
4.85 m |
3.36 m |
4.85 m x 3.36 m |
|
Main Level |
Kitchen |
2.78 m |
4.24 m |
2.78 m x 4.24 m |
|
Main Level |
Dining Room |
2.15 m |
4.24 m |
2.15 m x 4.24 m |
https://www.realtor.ca/real-estate/29024422/203-oneil-street-peterborough-monaghan-ward-2-monaghan-ward-2

