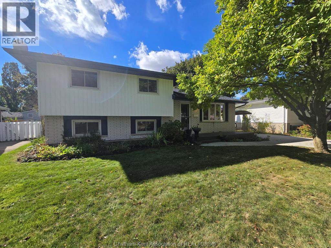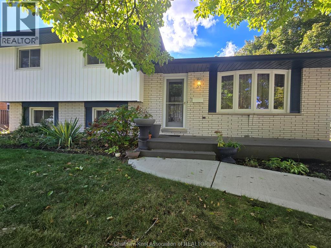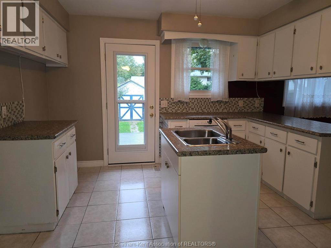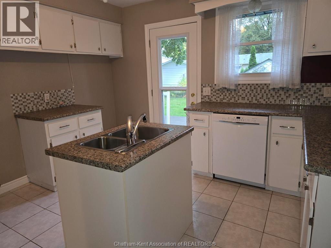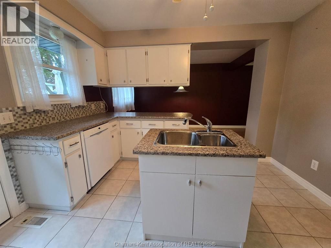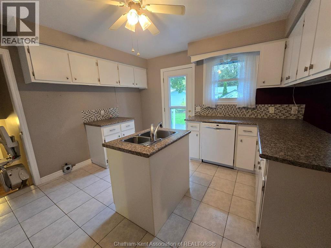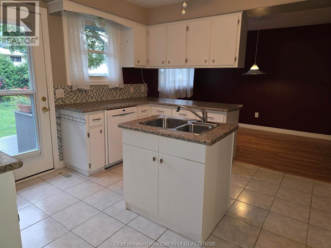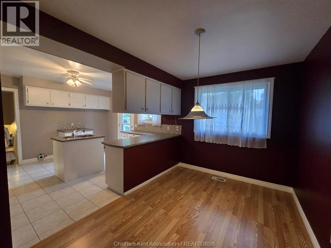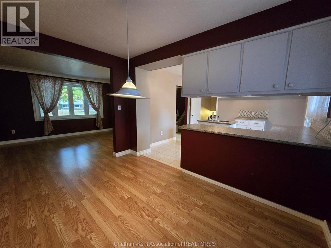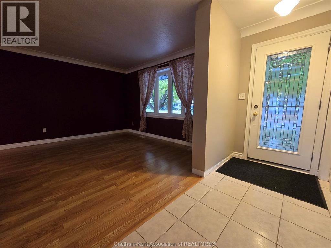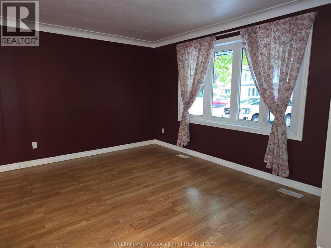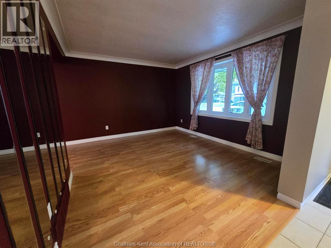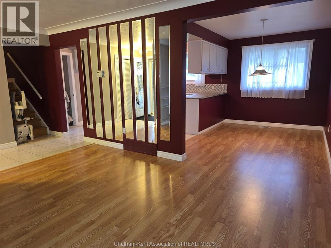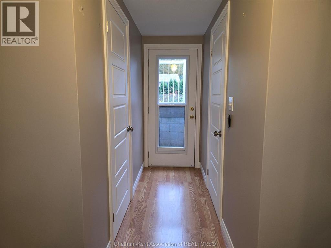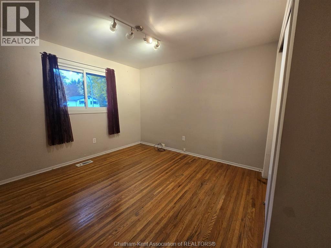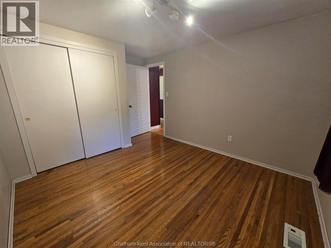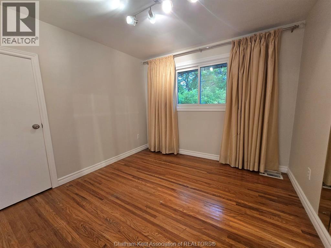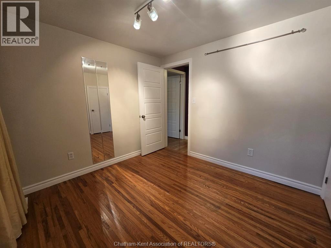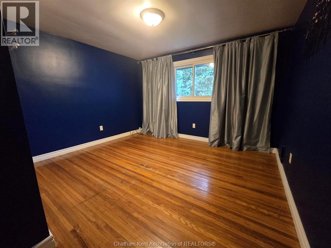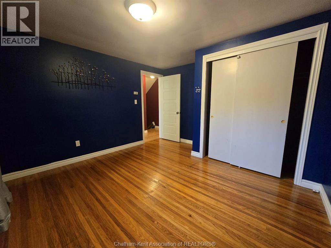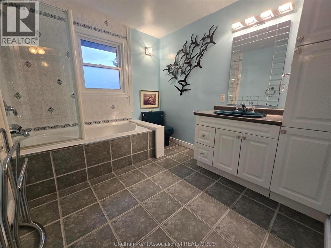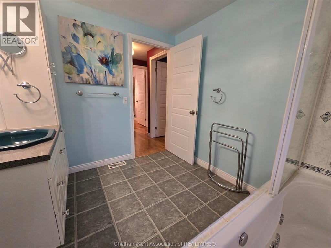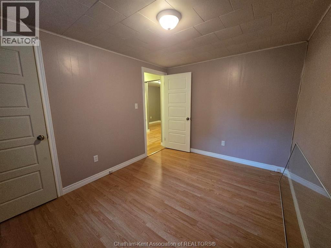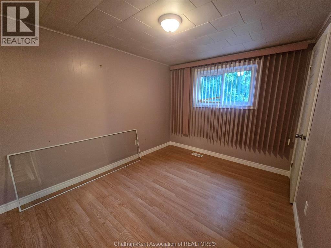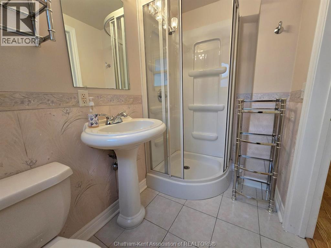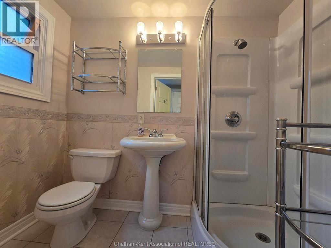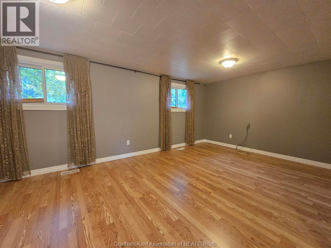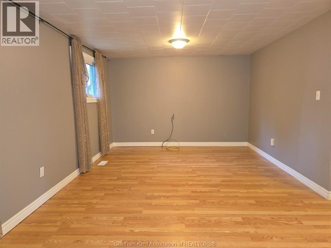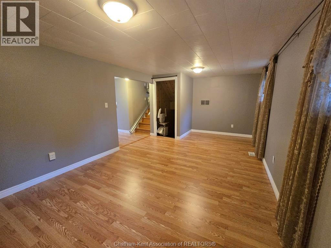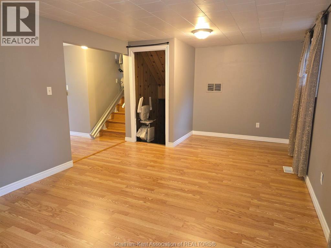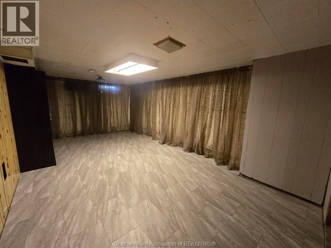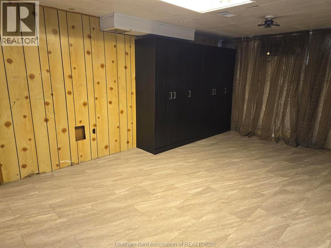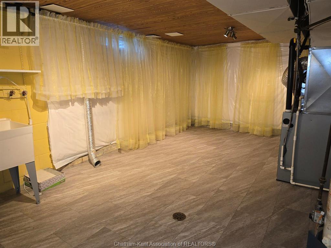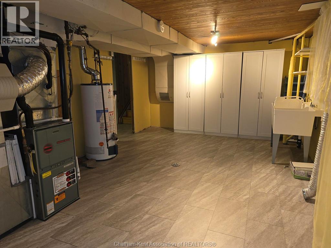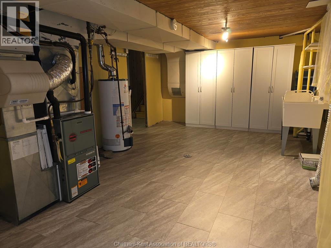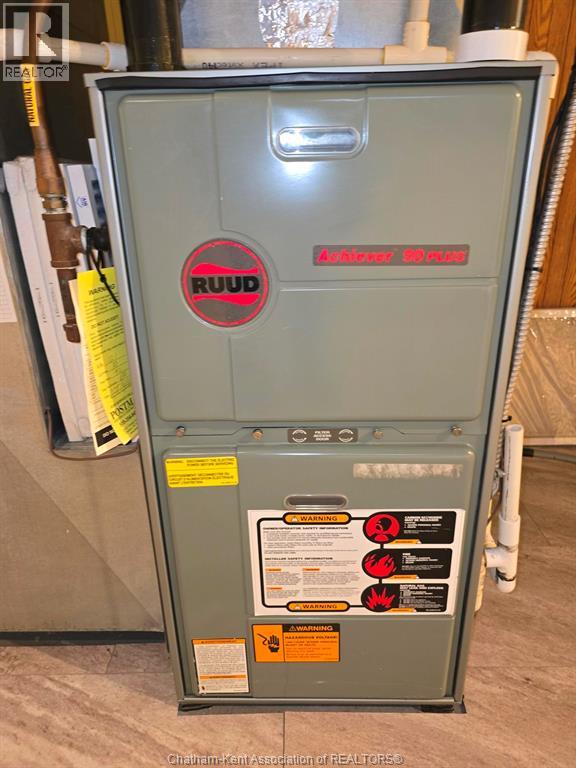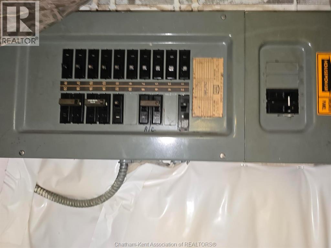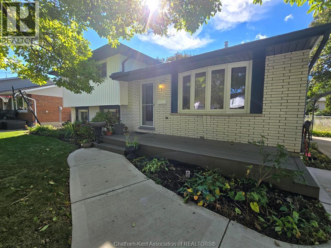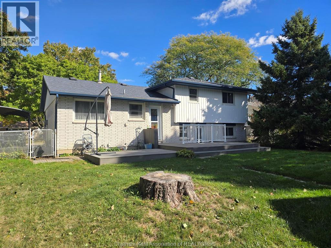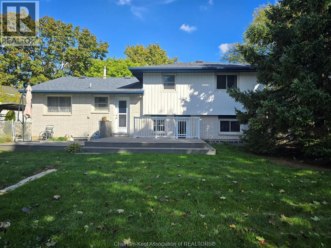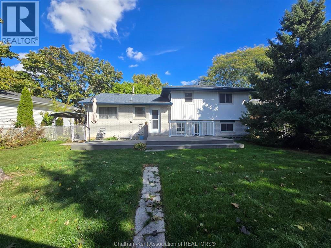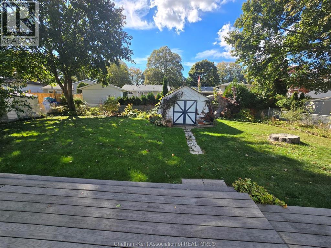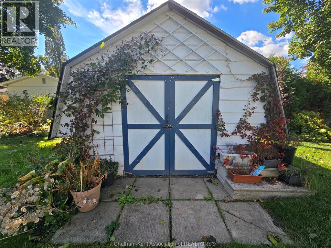4 Bedroom
2 Bathroom
1105 sqft
4 Level
Central Air Conditioning
Forced Air
Landscaped
$399,900
This charming 4-level side split in the Birdland area is ready for you to move in and make it your own! With 3+1 bedrooms and 2 full bathrooms, there’s plenty of room for the whole family. The main floor features a warm and inviting living space with hardwood and ceramic floors, while the lower levels offer flexibility for additional living or hobby space. A bright eat-in kitchen overlooks the yard and connects beautifully to the rest of the home. The fully finished basement adds great potential for guests or a home office. Step outside to your private, fully fenced yard — perfect for outdoor entertaining. Conveniently located near schools, shopping, parks, and all amenities, this home blends comfort and convenience! (id:49187)
Open House
This property has open houses!
Starts at:
12:00 pm
Ends at:
1:30 pm
Property Details
|
MLS® Number
|
25025785 |
|
Property Type
|
Single Family |
|
Features
|
Double Width Or More Driveway, Concrete Driveway |
Building
|
Bathroom Total
|
2 |
|
Bedrooms Above Ground
|
3 |
|
Bedrooms Below Ground
|
1 |
|
Bedrooms Total
|
4 |
|
Architectural Style
|
4 Level |
|
Constructed Date
|
1968 |
|
Construction Style Attachment
|
Detached |
|
Construction Style Split Level
|
Sidesplit |
|
Cooling Type
|
Central Air Conditioning |
|
Exterior Finish
|
Aluminum/vinyl, Brick |
|
Flooring Type
|
Ceramic/porcelain, Hardwood, Laminate |
|
Foundation Type
|
Block |
|
Heating Fuel
|
Natural Gas |
|
Heating Type
|
Forced Air |
|
Size Interior
|
1105 Sqft |
|
Total Finished Area
|
1105 Sqft |
Parking
Land
|
Acreage
|
No |
|
Fence Type
|
Fence |
|
Landscape Features
|
Landscaped |
|
Size Irregular
|
56.25 X N/a / 0.16 Ac |
|
Size Total Text
|
56.25 X N/a / 0.16 Ac|under 1/4 Acre |
|
Zoning Description
|
Rl1 |
Rooms
| Level |
Type |
Length |
Width |
Dimensions |
|
Second Level |
5pc Bathroom |
9 ft ,1 in |
7 ft ,11 in |
9 ft ,1 in x 7 ft ,11 in |
|
Second Level |
Bedroom |
11 ft ,11 in |
12 ft ,7 in |
11 ft ,11 in x 12 ft ,7 in |
|
Second Level |
Bedroom |
10 ft ,1 in |
13 ft |
10 ft ,1 in x 13 ft |
|
Second Level |
Bedroom |
9 ft ,6 in |
9 ft ,8 in |
9 ft ,6 in x 9 ft ,8 in |
|
Third Level |
3pc Bathroom |
4 ft ,5 in |
8 ft |
4 ft ,5 in x 8 ft |
|
Third Level |
Bedroom |
8 ft ,10 in |
11 ft ,8 in |
8 ft ,10 in x 11 ft ,8 in |
|
Third Level |
Recreation Room |
19 ft ,9 in |
11 ft ,2 in |
19 ft ,9 in x 11 ft ,2 in |
|
Fourth Level |
Laundry Room |
11 ft ,8 in |
19 ft ,3 in |
11 ft ,8 in x 19 ft ,3 in |
|
Fourth Level |
Recreation Room |
19 ft ,3 in |
11 ft ,1 in |
19 ft ,3 in x 11 ft ,1 in |
|
Main Level |
Dining Room |
11 ft ,5 in |
7 ft ,9 in |
11 ft ,5 in x 7 ft ,9 in |
|
Main Level |
Living Room |
17 ft ,8 in |
10 ft ,11 in |
17 ft ,8 in x 10 ft ,11 in |
|
Main Level |
Kitchen |
12 ft |
11 ft ,7 in |
12 ft x 11 ft ,7 in |
https://www.realtor.ca/real-estate/29019908/285-baldoon-road-chatham

