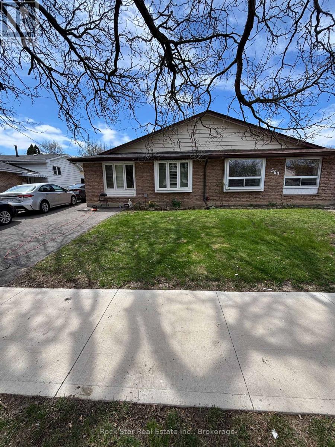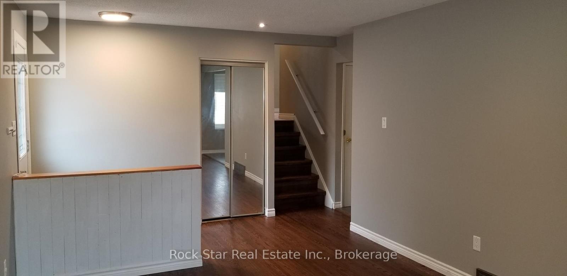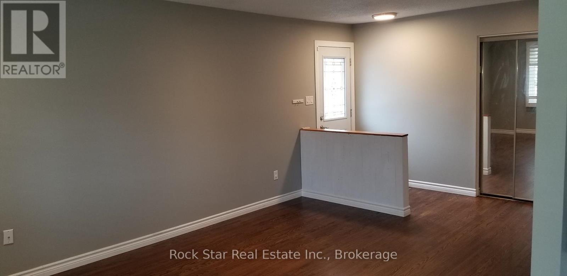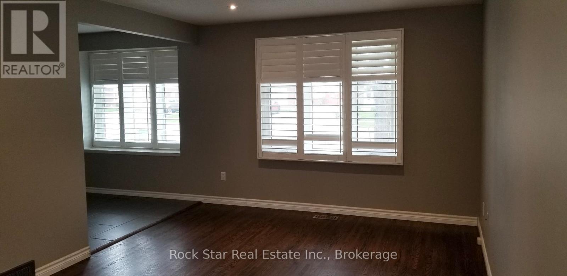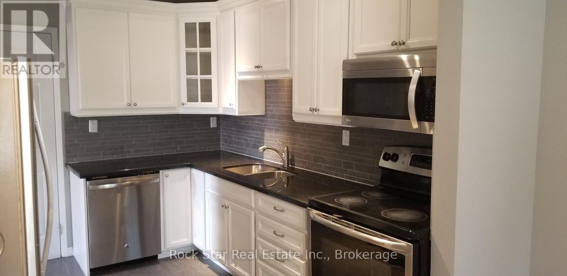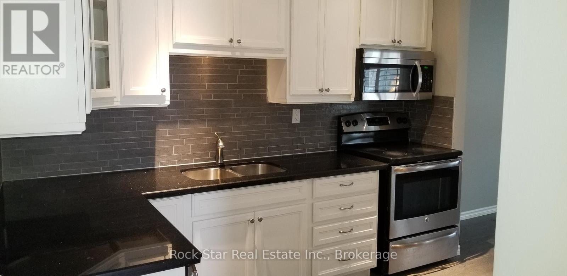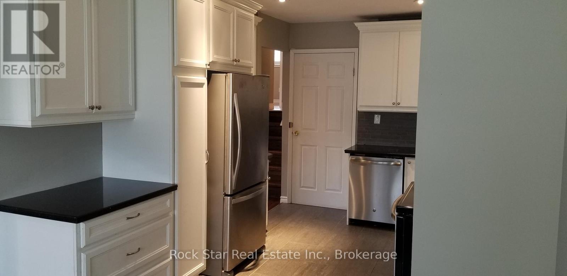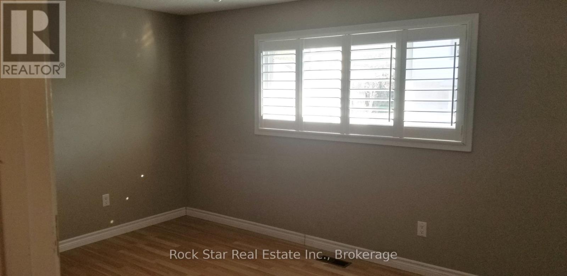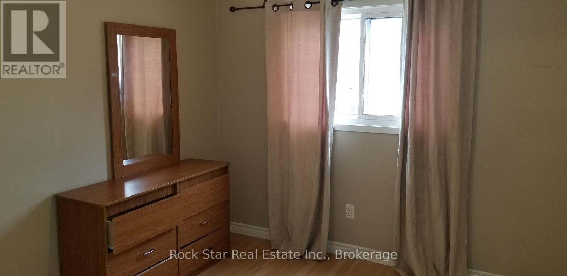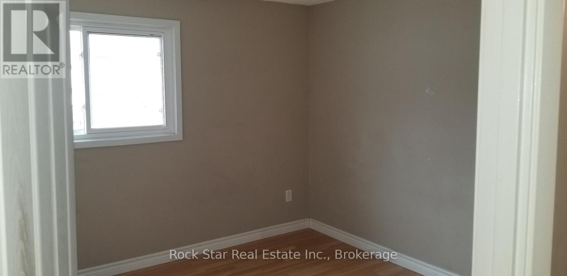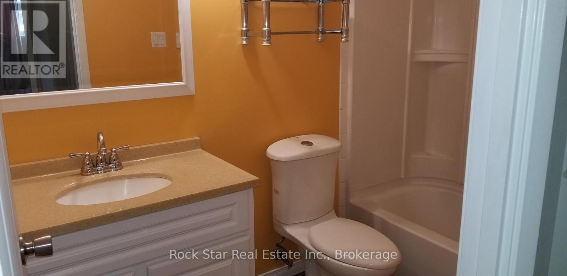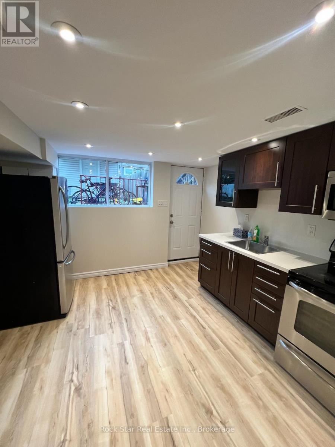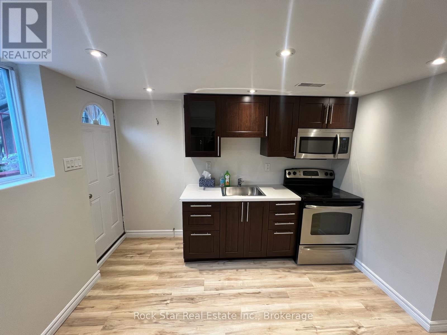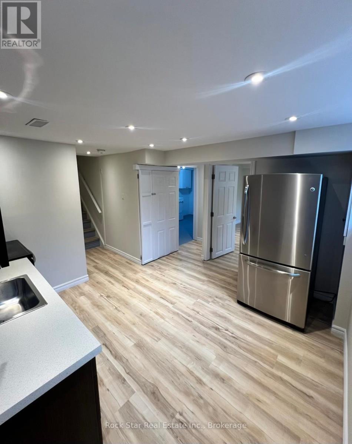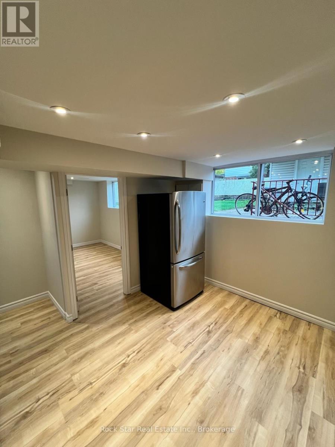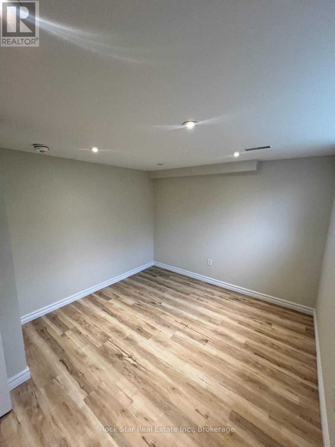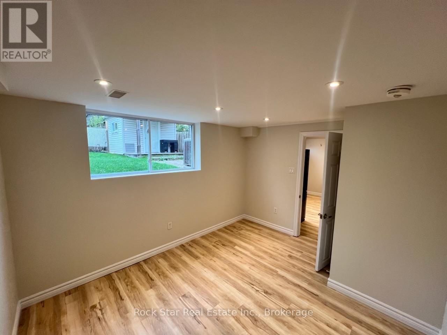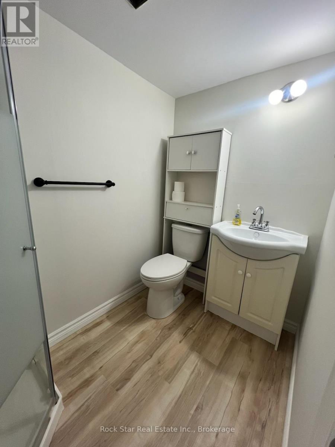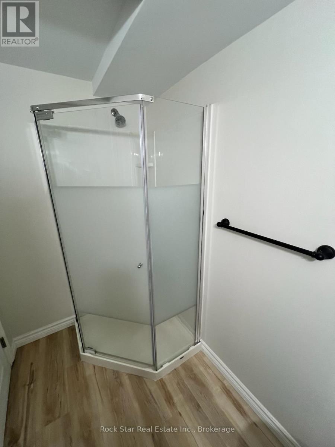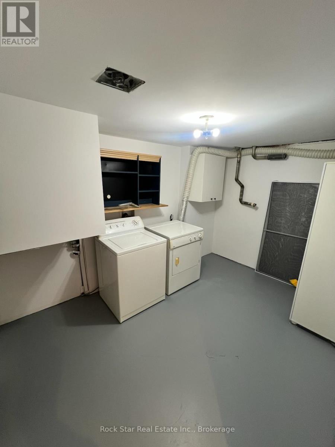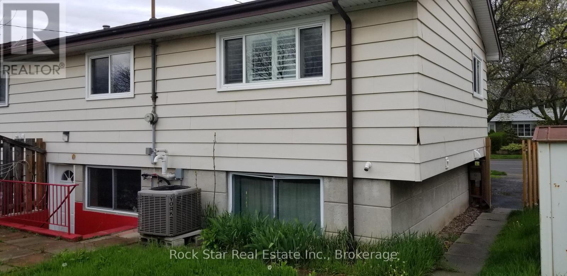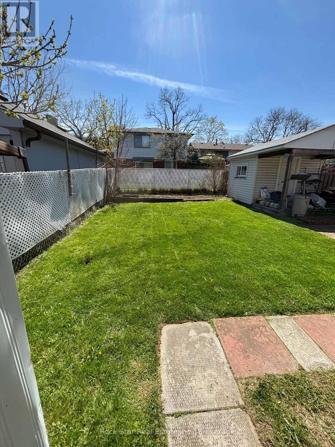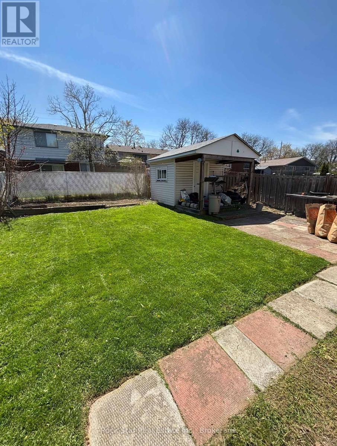519.240.3380
stacey@makeamove.ca
562 Greenhill Avenue Hamilton (Vincent), Ontario L8K 5E8
4 Bedroom
2 Bathroom
700 - 1100 sqft
Central Air Conditioning
Forced Air
$569,900
Beautifully updated semi-detached home in the sought-after Greenhill area with two self-contained units - perfect for house hackers looking to lower their living costs, multi-generational families, or savvy investors. The upper unit features an open-concept layout with 3 beds, 1 bath, and a modern kitchen with granite countertops. The bright 1-bed, 1-bath basement suite, recently renovated and freshly painted in 2025, offers a separate entrance, dedicated laundry, and plenty of natural light. Enjoy a large pool-sized backyard and ample parking. A turnkey property with strong income potential in a fantastic family-friendly location! (id:49187)
Property Details
| MLS® Number | X12477729 |
| Property Type | Single Family |
| Neigbourhood | Vincent |
| Community Name | Vincent |
| Amenities Near By | Public Transit, Schools, Park |
| Equipment Type | Water Heater |
| Features | In-law Suite |
| Parking Space Total | 3 |
| Rental Equipment Type | Water Heater |
Building
| Bathroom Total | 2 |
| Bedrooms Above Ground | 3 |
| Bedrooms Below Ground | 1 |
| Bedrooms Total | 4 |
| Appliances | Water Heater, Dishwasher, Microwave, Stove, Two Washers, Refrigerator |
| Basement Features | Apartment In Basement, Separate Entrance |
| Basement Type | N/a, N/a |
| Construction Style Attachment | Semi-detached |
| Construction Style Split Level | Backsplit |
| Cooling Type | Central Air Conditioning |
| Exterior Finish | Brick, Vinyl Siding |
| Foundation Type | Poured Concrete |
| Heating Fuel | Natural Gas |
| Heating Type | Forced Air |
| Size Interior | 700 - 1100 Sqft |
| Type | House |
| Utility Water | Municipal Water |
Parking
| No Garage |
Land
| Acreage | No |
| Land Amenities | Public Transit, Schools, Park |
| Sewer | Sanitary Sewer |
| Size Depth | 100 Ft ,10 In |
| Size Frontage | 35 Ft |
| Size Irregular | 35 X 100.9 Ft |
| Size Total Text | 35 X 100.9 Ft |
Rooms
| Level | Type | Length | Width | Dimensions |
|---|---|---|---|---|
| Second Level | Primary Bedroom | 4.06 m | 3.05 m | 4.06 m x 3.05 m |
| Second Level | Bedroom | 3.3 m | 2.74 m | 3.3 m x 2.74 m |
| Second Level | Bedroom | 3.05 m | 2.74 m | 3.05 m x 2.74 m |
| Lower Level | Kitchen | 2.44 m | 3.66 m | 2.44 m x 3.66 m |
| Lower Level | Bedroom | 3.66 m | 3 m | 3.66 m x 3 m |
| Lower Level | Laundry Room | 4.34 m | 3.43 m | 4.34 m x 3.43 m |
| Main Level | Living Room | 4.78 m | 3.51 m | 4.78 m x 3.51 m |
| Main Level | Kitchen | 3.2 m | 2.84 m | 3.2 m x 2.84 m |
| Main Level | Dining Room | 3.45 m | 2.84 m | 3.45 m x 2.84 m |
https://www.realtor.ca/real-estate/29023133/562-greenhill-avenue-hamilton-vincent-vincent

