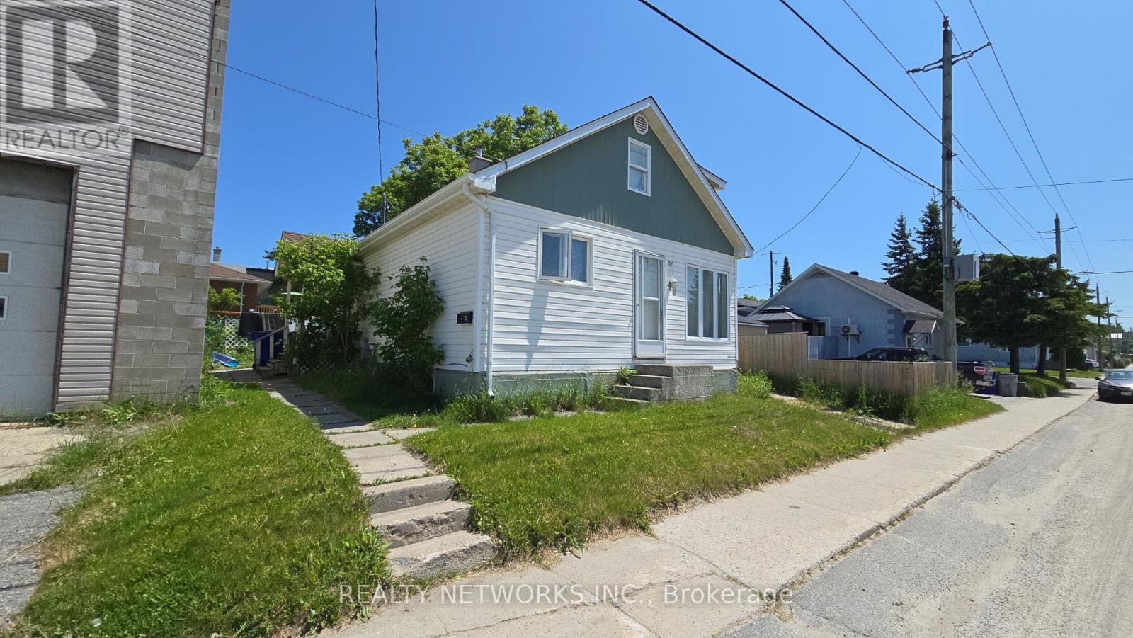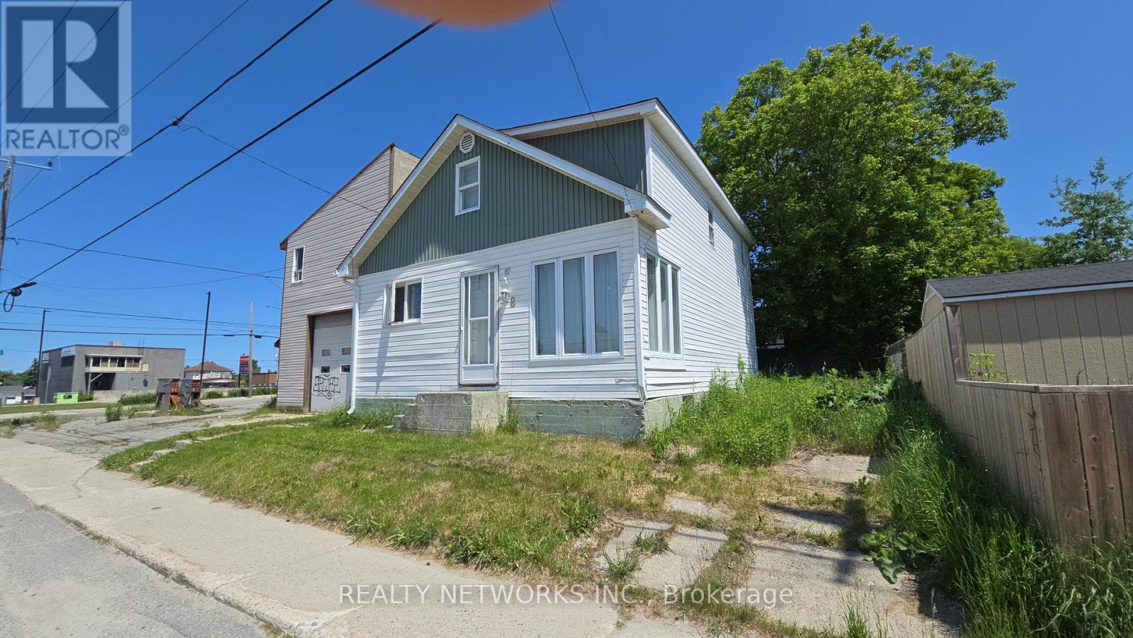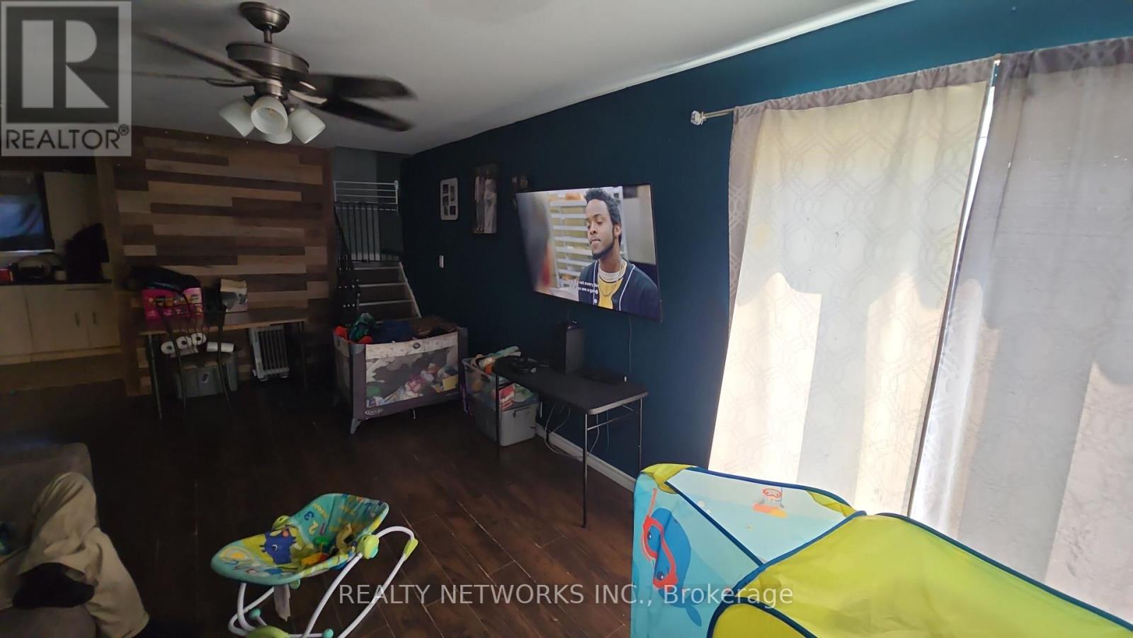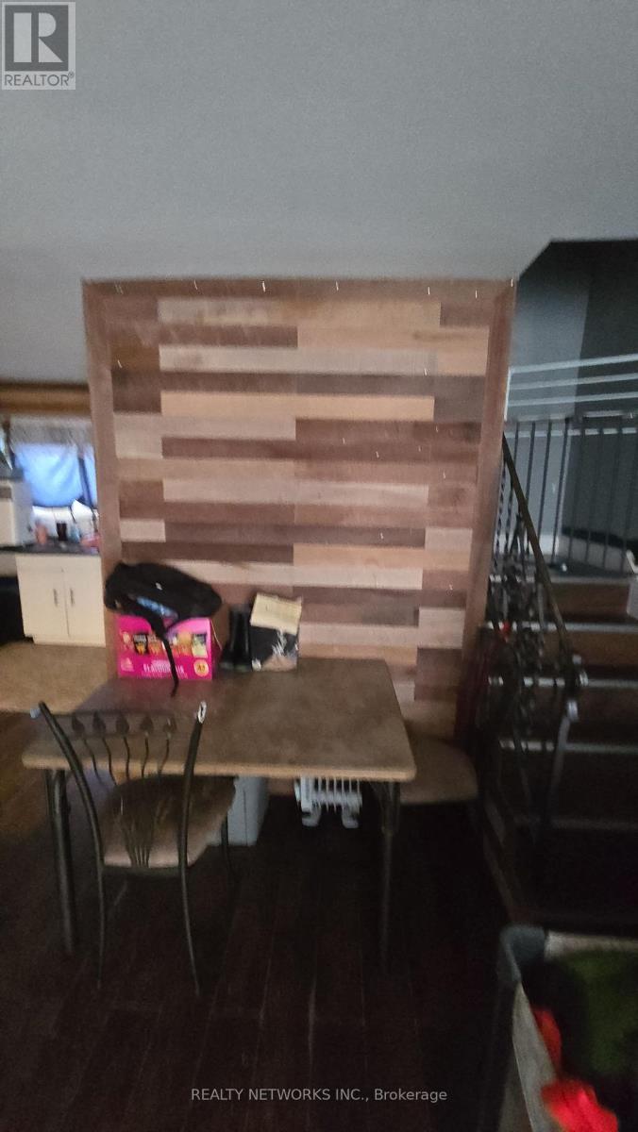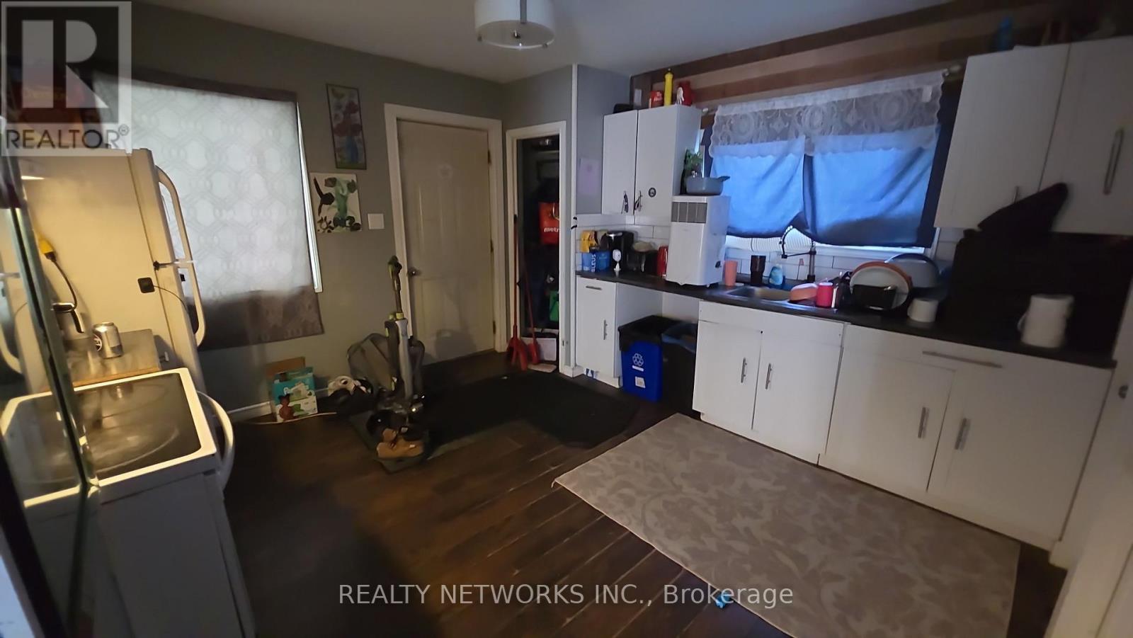3 Bedroom
3 Bathroom
700 - 1100 sqft
None
Forced Air
$174,900
Come and see this cozy house that is close to everything. House has been renovated in many areas including shingles and interior work. Thishome is priced right for first time buyers looking for their first home. The main floor consists of 1 large primary bedroom, good size living roomand kitchen. basement is partly finished with washer and dryer. On the second floor are 2 more good sized bedrooms and a 2pc bathroom. (id:49187)
Property Details
|
MLS® Number
|
T12442619 |
|
Property Type
|
Single Family |
|
Community Name
|
TS - SW |
|
Parking Space Total
|
2 |
Building
|
Bathroom Total
|
3 |
|
Bedrooms Above Ground
|
3 |
|
Bedrooms Total
|
3 |
|
Age
|
51 To 99 Years |
|
Basement Development
|
Unfinished |
|
Basement Type
|
N/a (unfinished) |
|
Construction Style Attachment
|
Detached |
|
Cooling Type
|
None |
|
Exterior Finish
|
Vinyl Siding |
|
Foundation Type
|
Poured Concrete |
|
Half Bath Total
|
2 |
|
Heating Fuel
|
Natural Gas |
|
Heating Type
|
Forced Air |
|
Stories Total
|
2 |
|
Size Interior
|
700 - 1100 Sqft |
|
Type
|
House |
|
Utility Water
|
Municipal Water |
Parking
Land
|
Acreage
|
No |
|
Sewer
|
Sanitary Sewer |
|
Size Depth
|
40 Ft |
|
Size Frontage
|
42 Ft |
|
Size Irregular
|
42 X 40 Ft |
|
Size Total Text
|
42 X 40 Ft |
|
Zoning Description
|
Ea-cg |
Rooms
| Level |
Type |
Length |
Width |
Dimensions |
|
Second Level |
Bedroom 2 |
9.25 m |
3.25 m |
9.25 m x 3.25 m |
|
Second Level |
Bedroom 3 |
3.25 m |
4.5 m |
3.25 m x 4.5 m |
|
Second Level |
Bathroom |
2.5 m |
2 m |
2.5 m x 2 m |
|
Main Level |
Kitchen |
4.5 m |
4 m |
4.5 m x 4 m |
|
Main Level |
Living Room |
6 m |
4 m |
6 m x 4 m |
|
Main Level |
Primary Bedroom |
3 m |
4.5 m |
3 m x 4.5 m |
|
Main Level |
Bathroom |
2.5 m |
2 m |
2.5 m x 2 m |
Utilities
|
Electricity
|
Available |
|
Sewer
|
Installed |
https://www.realtor.ca/real-estate/28946638/48-cameron-street-s-timmins-ts-sw-ts-sw

