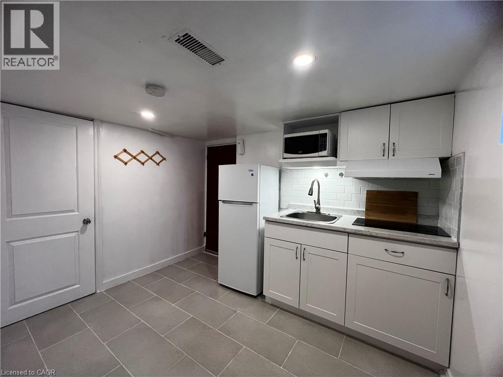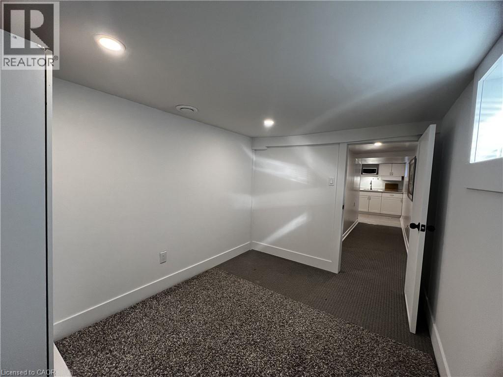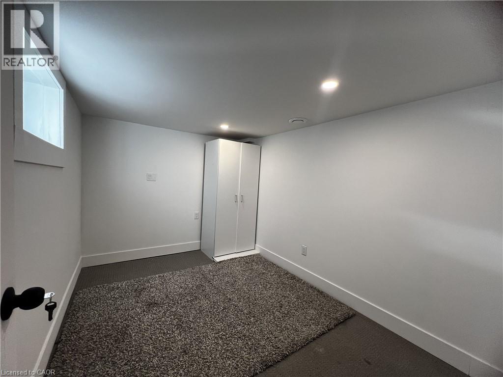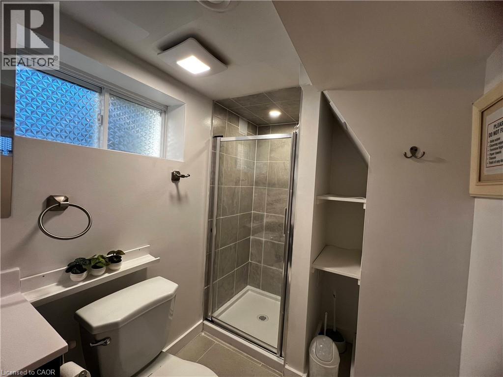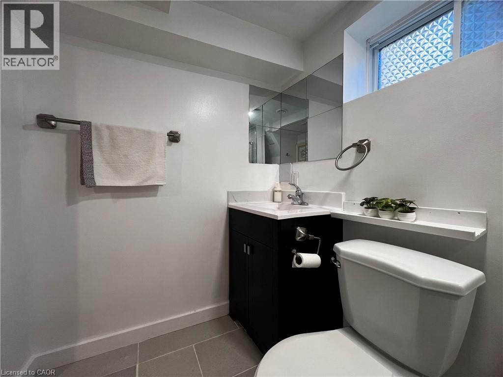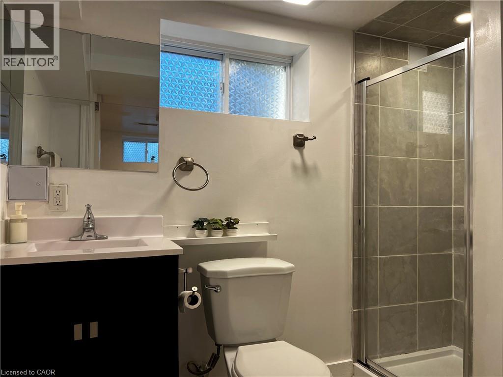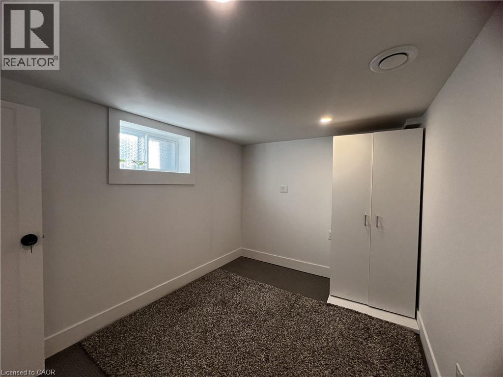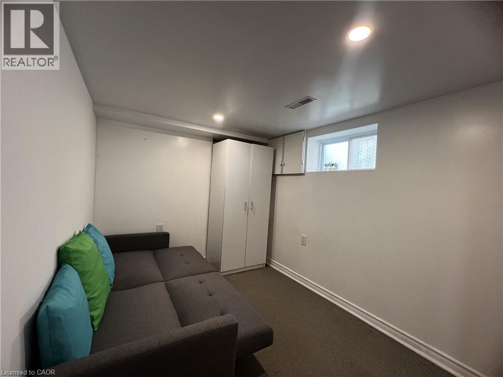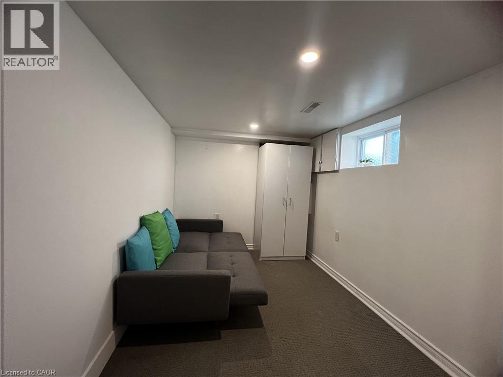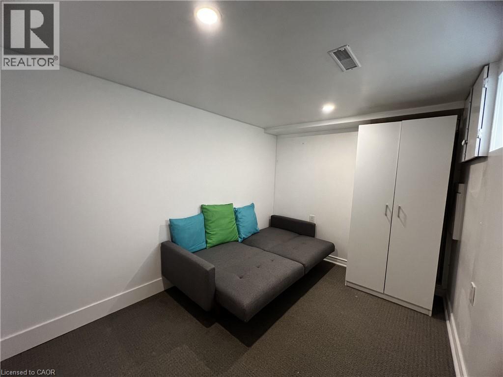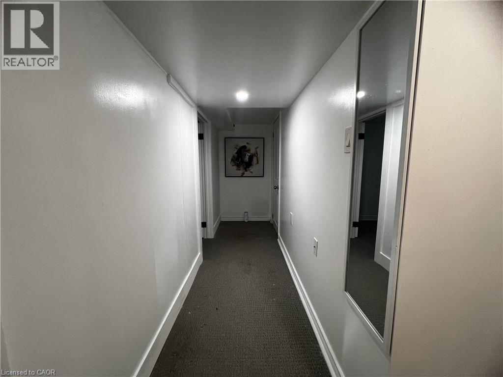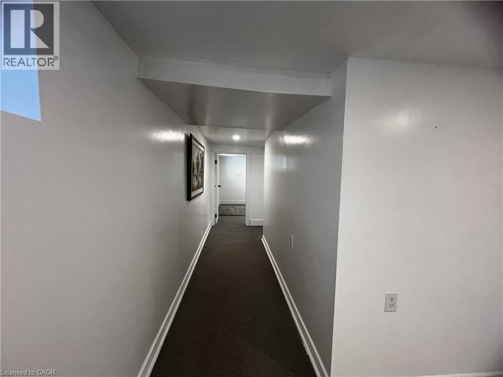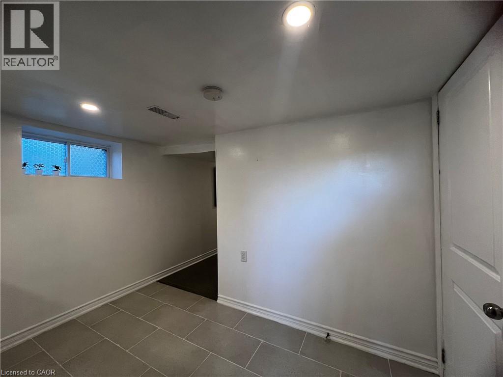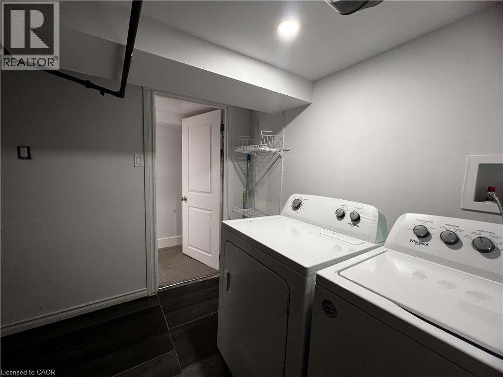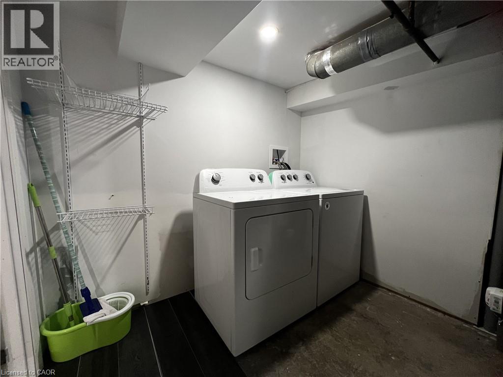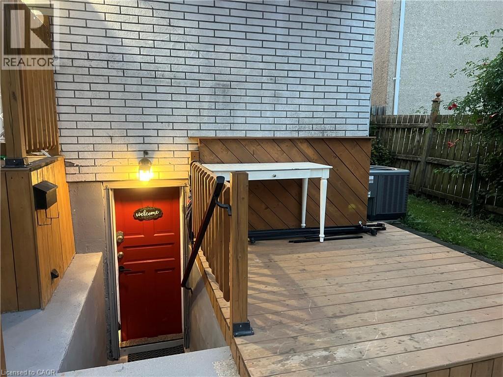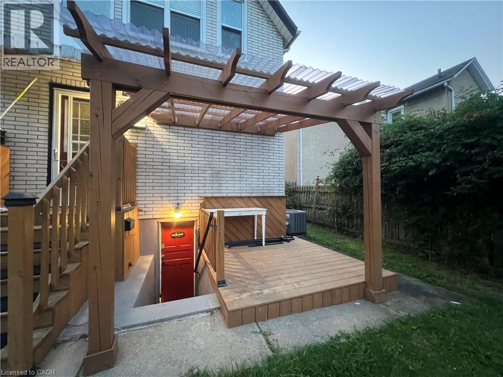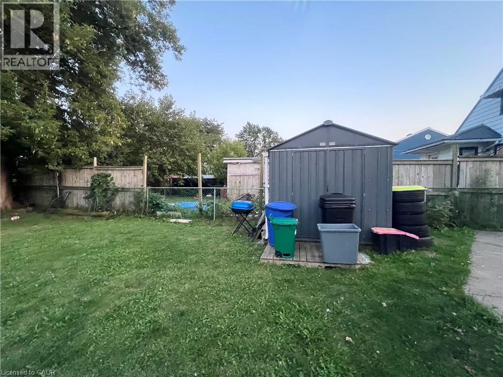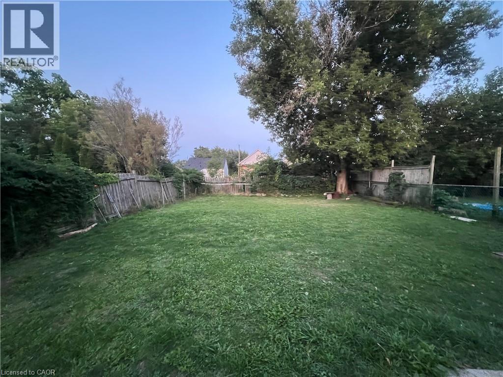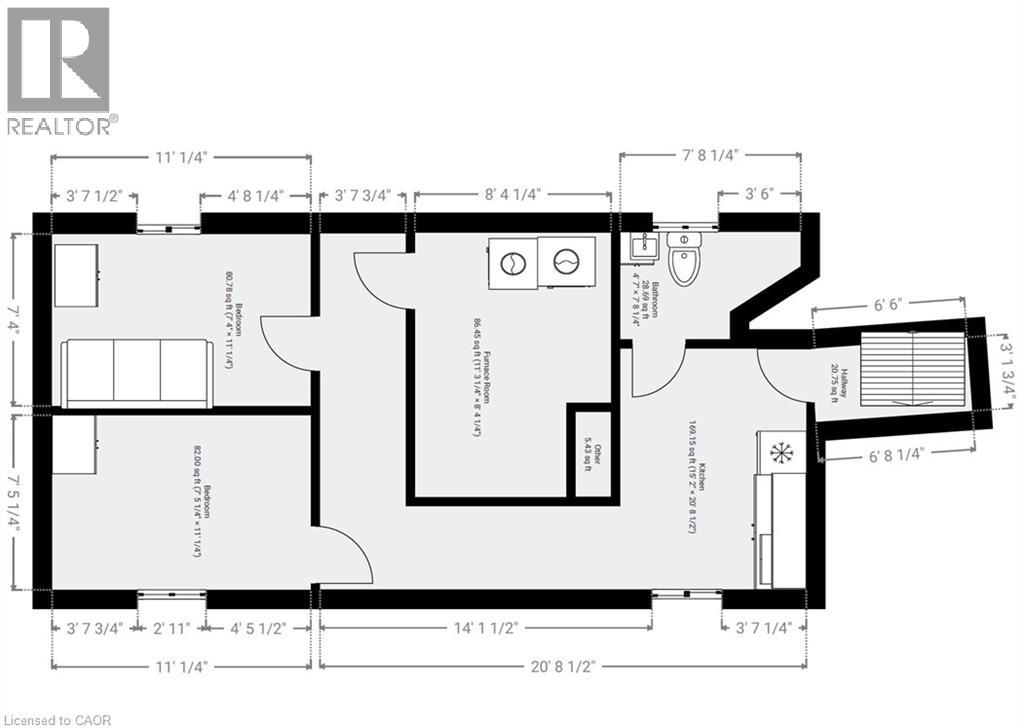2 Bedroom
1 Bathroom
473 sqft
2 Level
Central Air Conditioning
Forced Air
$1,500 Monthly
Heat, Electricity, Water
The Perfect Blend Of Comfort And Convenience. This Bsmt Features 2 Beds, 1 (3Pcs) Bath With A Tiled Stand-Up Shower, Storage, And Windows For Natural Light. Utilities Included: Hydro/Electricity, Heat, Water, WiFi (Internet). Appl Included: Fridge, Microwave, Induction Stove W/O/H Exhaust, Washer, Dryer & Sofa Bed. Enjoy A Separate Laundry And Separate Entrance. The Property Includes 1 Private Driveway Parking Spot And A Spacious Backyard Perfect For Summer Relaxation Or BBQs. Close To Schools, Parks, MacBain Community Centre, Niagara Falls, Public Transit & Many More! The Tenant Is Responsible For Snow Shoveling The Stairs And Their Pathway During The Winter. Shovel Is Provided. Floor Plan Attached. (id:49187)
Property Details
|
MLS® Number
|
40781729 |
|
Property Type
|
Single Family |
|
Amenities Near By
|
Park, Place Of Worship, Public Transit, Schools |
|
Parking Space Total
|
1 |
Building
|
Bathroom Total
|
1 |
|
Bedrooms Below Ground
|
2 |
|
Bedrooms Total
|
2 |
|
Appliances
|
Dryer, Microwave, Refrigerator, Stove, Washer |
|
Architectural Style
|
2 Level |
|
Basement Development
|
Finished |
|
Basement Type
|
Full (finished) |
|
Construction Style Attachment
|
Detached |
|
Cooling Type
|
Central Air Conditioning |
|
Exterior Finish
|
Brick, Concrete |
|
Fire Protection
|
Smoke Detectors |
|
Foundation Type
|
Poured Concrete |
|
Heating Fuel
|
Natural Gas |
|
Heating Type
|
Forced Air |
|
Stories Total
|
2 |
|
Size Interior
|
473 Sqft |
|
Type
|
House |
|
Utility Water
|
Municipal Water |
Land
|
Access Type
|
Highway Nearby |
|
Acreage
|
No |
|
Land Amenities
|
Park, Place Of Worship, Public Transit, Schools |
|
Sewer
|
Municipal Sewage System |
|
Size Depth
|
120 Ft |
|
Size Frontage
|
39 Ft |
|
Size Total Text
|
Unknown |
|
Zoning Description
|
R2 |
Rooms
| Level |
Type |
Length |
Width |
Dimensions |
|
Lower Level |
Utility Room |
|
|
11'3'' x 8'4'' |
|
Lower Level |
Bedroom |
|
|
7'4'' x 11'1'' |
|
Lower Level |
Bedroom |
|
|
7'5'' x 11'1'' |
|
Lower Level |
Kitchen |
|
|
15'2'' x 20'8'' |
|
Lower Level |
3pc Bathroom |
|
|
4'7'' x 7'8'' |
https://www.realtor.ca/real-estate/29024469/4424-sixth-avenue-unit-bsmt-niagara-falls

