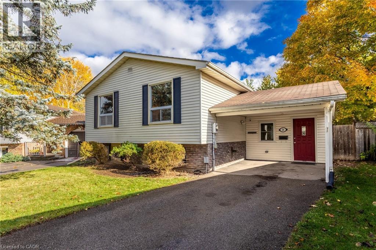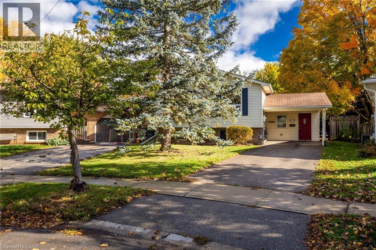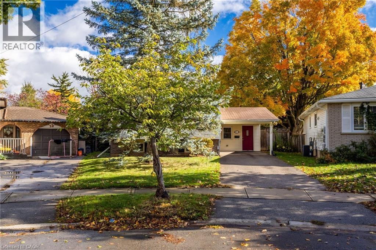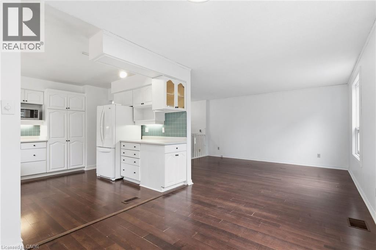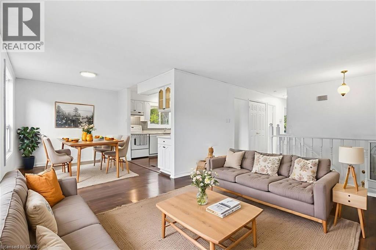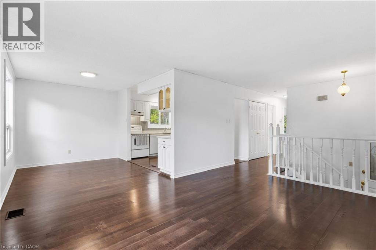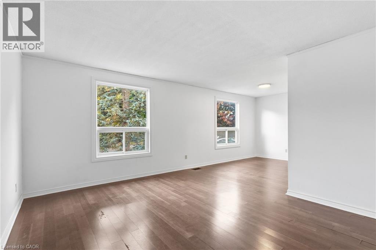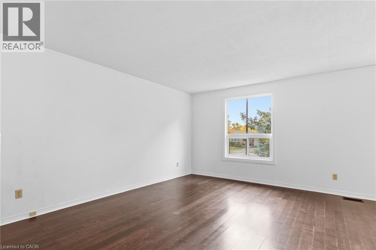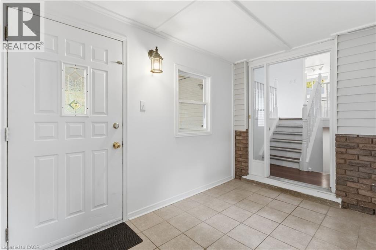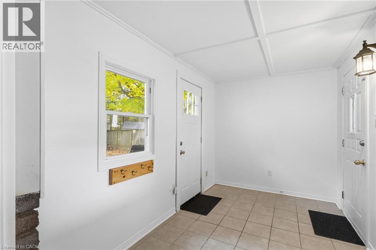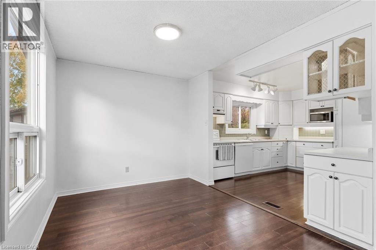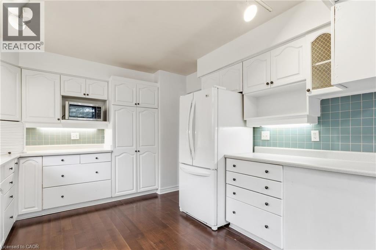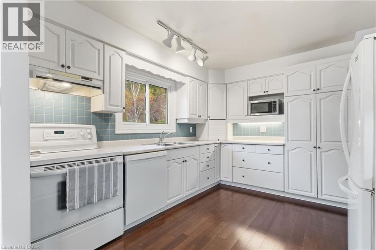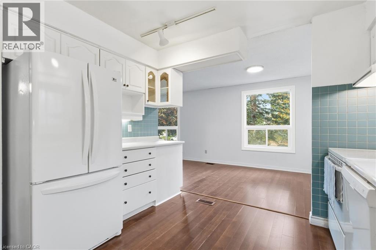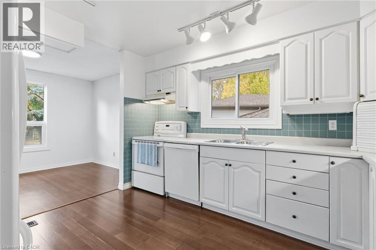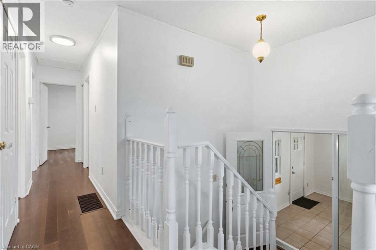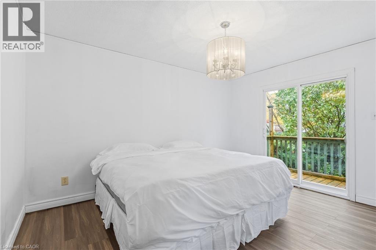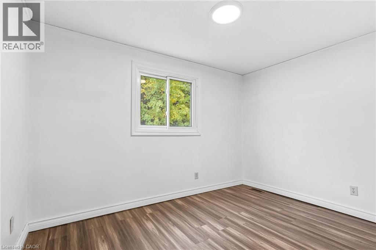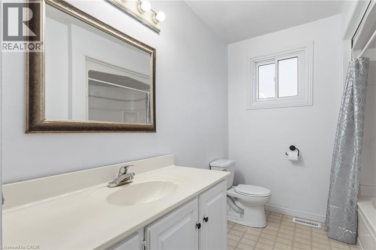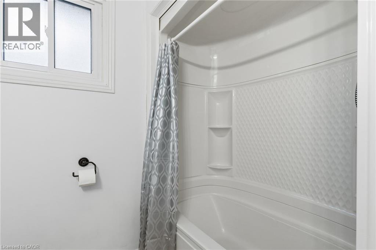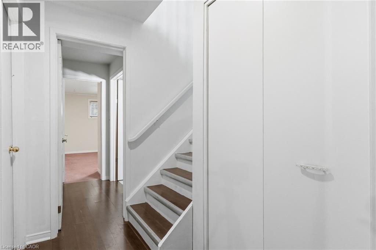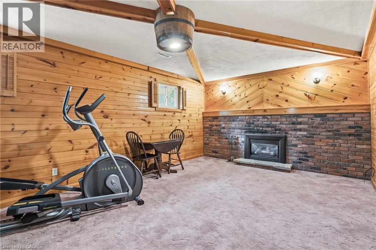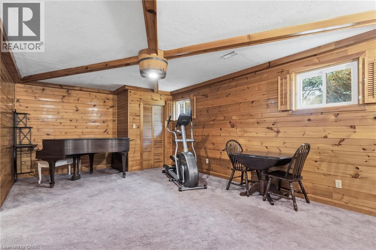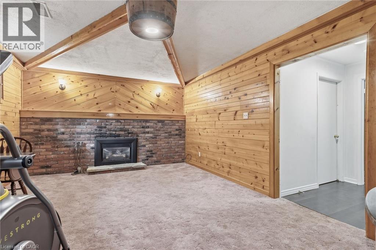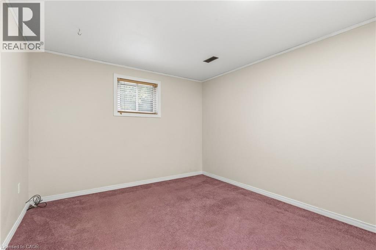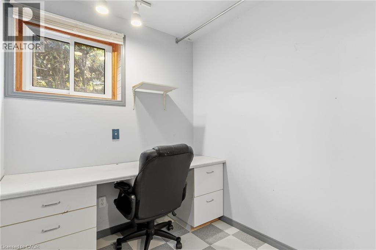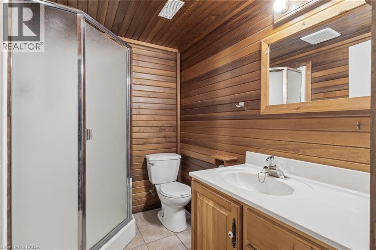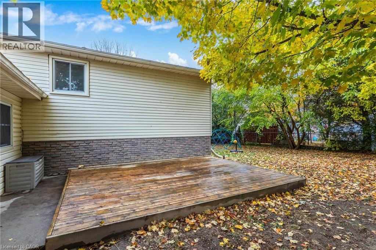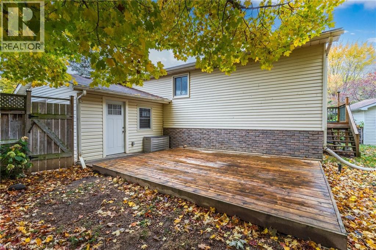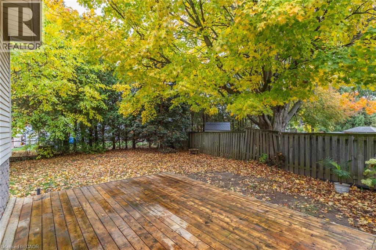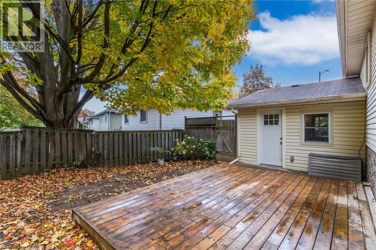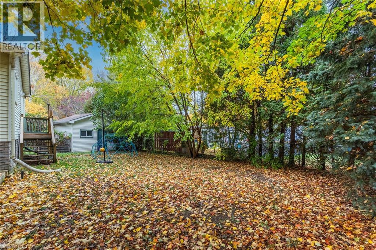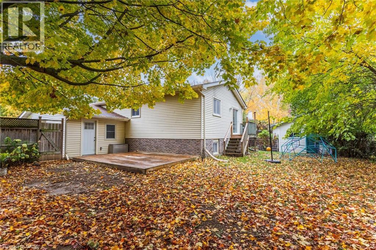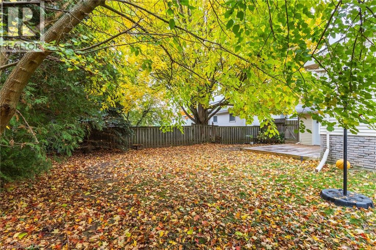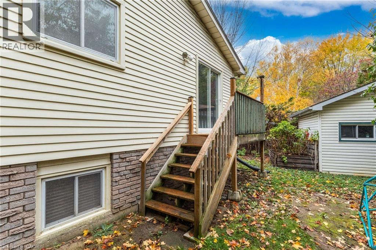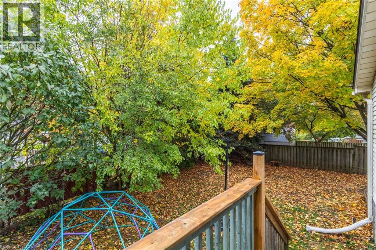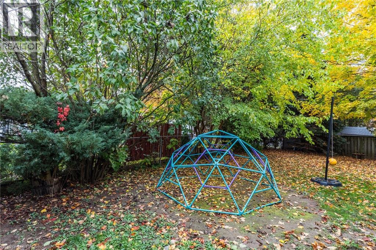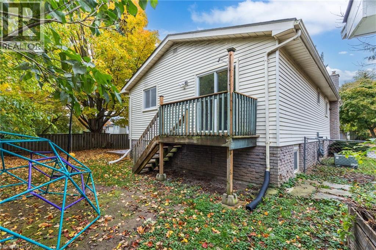519.240.3380
stacey@makeamove.ca
26 October Place Brantford, Ontario N3R 7B4
4 Bedroom
2 Bathroom
1042 sqft
Raised Bungalow
Central Air Conditioning
Forced Air
$657,777
Welcome home to 26 OctoberPlace. Make your way down the tree lined street to the court surrounded by mature trees. Enjoy the pie shaped lot boasting plenty of room for relaxation, entertaining, family fun and gardening. This 4 bedroom 2 bath home is located a short distance from neighbourhood parks and excellent schools. This location is excellent for commuting only 7 min to the 403, and 5 min to the Lynden Park Mall, banking, restaurants and grocery stores. This family home won’t last long. Book your showing today! (id:49187)
Property Details
| MLS® Number | 40779206 |
| Property Type | Single Family |
| Amenities Near By | Hospital, Park, Place Of Worship, Public Transit |
| Community Features | Quiet Area, School Bus |
| Equipment Type | Rental Water Softener, Water Heater |
| Features | Private Yard |
| Parking Space Total | 3 |
| Rental Equipment Type | Rental Water Softener, Water Heater |
| Structure | Shed |
Building
| Bathroom Total | 2 |
| Bedrooms Above Ground | 3 |
| Bedrooms Below Ground | 1 |
| Bedrooms Total | 4 |
| Appliances | Dishwasher, Dryer, Refrigerator, Stove, Water Softener, Washer, Hood Fan, Window Coverings |
| Architectural Style | Raised Bungalow |
| Basement Development | Partially Finished |
| Basement Type | Full (partially Finished) |
| Constructed Date | 1978 |
| Construction Style Attachment | Detached |
| Cooling Type | Central Air Conditioning |
| Exterior Finish | Vinyl Siding |
| Fire Protection | Smoke Detectors |
| Heating Fuel | Natural Gas |
| Heating Type | Forced Air |
| Stories Total | 1 |
| Size Interior | 1042 Sqft |
| Type | House |
| Utility Water | Municipal Water |
Parking
| Carport |
Land
| Access Type | Highway Nearby |
| Acreage | No |
| Land Amenities | Hospital, Park, Place Of Worship, Public Transit |
| Sewer | Municipal Sewage System |
| Size Frontage | 26 Ft |
| Size Total Text | Under 1/2 Acre |
| Zoning Description | R1b, R2 |
Rooms
| Level | Type | Length | Width | Dimensions |
|---|---|---|---|---|
| Basement | 3pc Bathroom | Measurements not available | ||
| Basement | Laundry Room | 19'6'' x 10'6'' | ||
| Basement | Office | 6'8'' x 10'0'' | ||
| Basement | Bedroom | 10'10'' x 13'8'' | ||
| Basement | Family Room | 12'9'' x 22'0'' | ||
| Main Level | Bedroom | 8'9'' x 8'7'' | ||
| Main Level | Bedroom | 11'11'' x 8'10'' | ||
| Main Level | 4pc Bathroom | Measurements not available | ||
| Main Level | Primary Bedroom | 13'4'' x 10'10'' | ||
| Main Level | Kitchen | 10'6'' x 7'1'' | ||
| Main Level | Dining Room | 11'4'' x 8'9'' | ||
| Main Level | Living Room | 14'8'' x 11'10'' | ||
| Main Level | Foyer | 10'11'' x 7'2'' |
https://www.realtor.ca/real-estate/29024311/26-october-place-brantford

