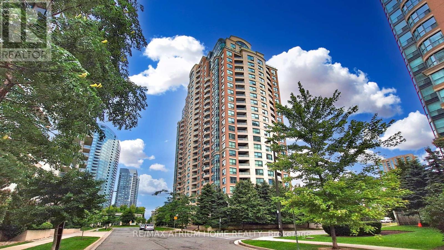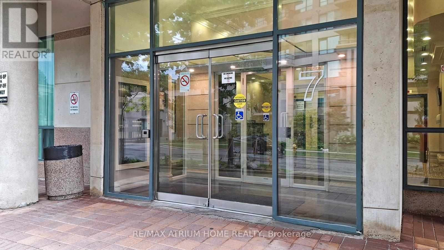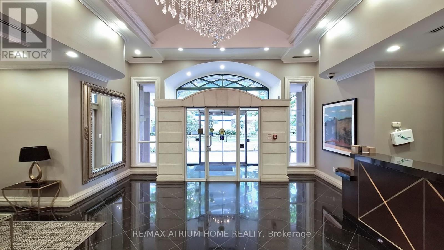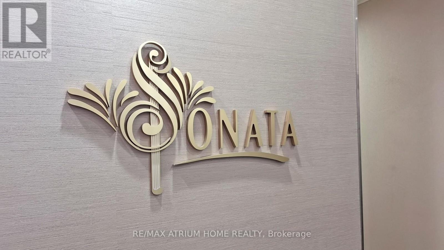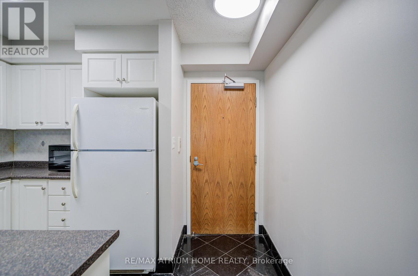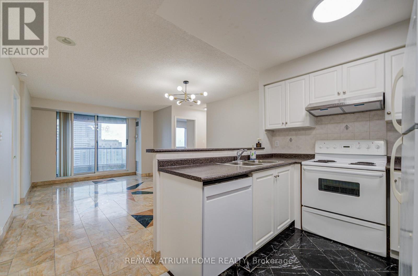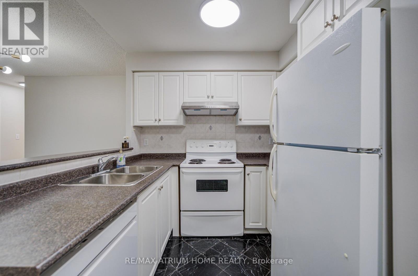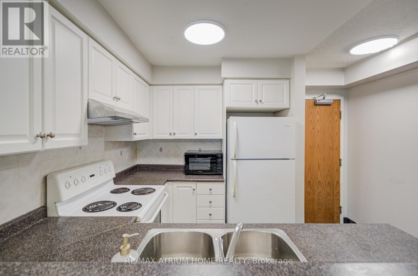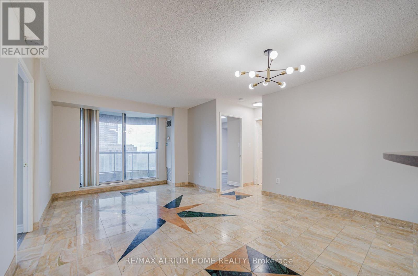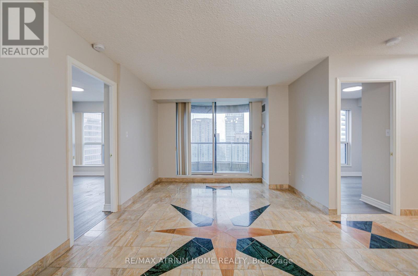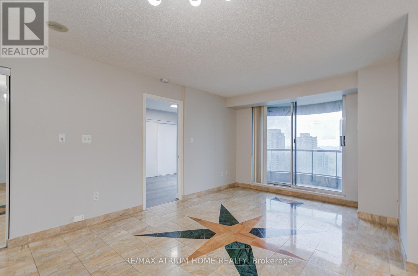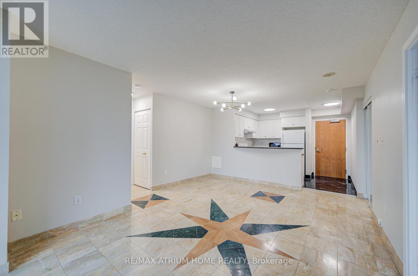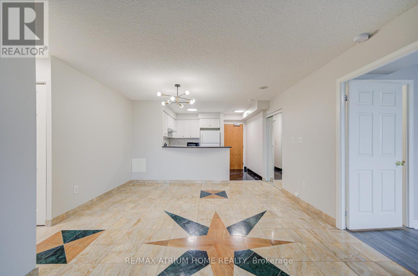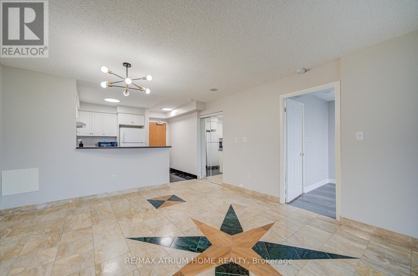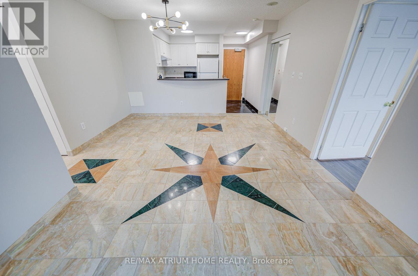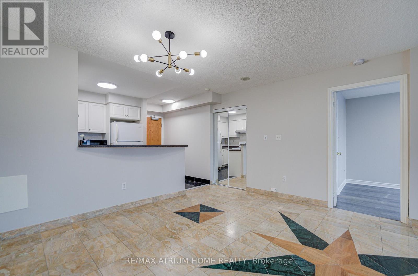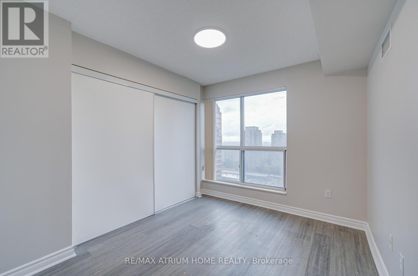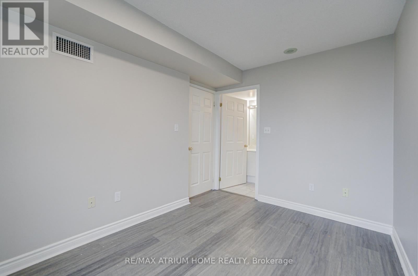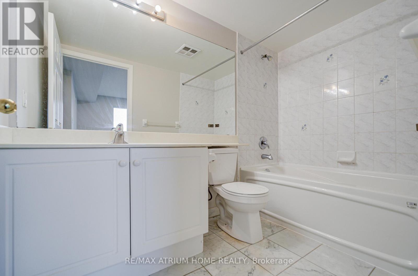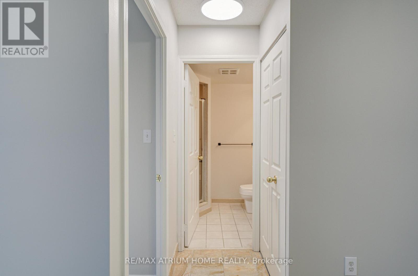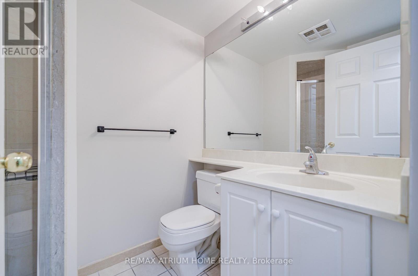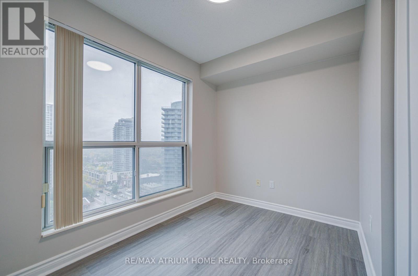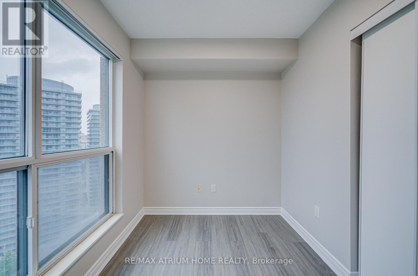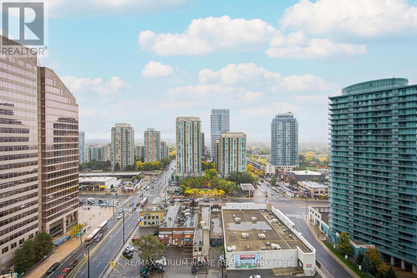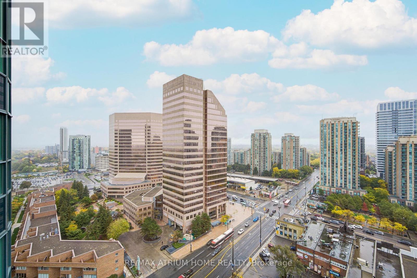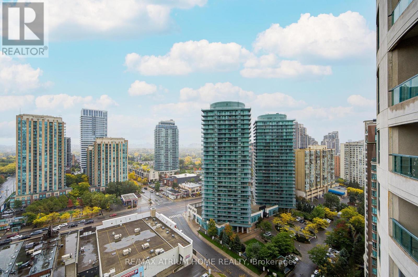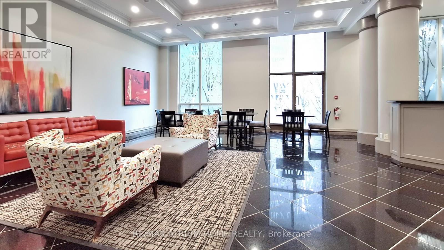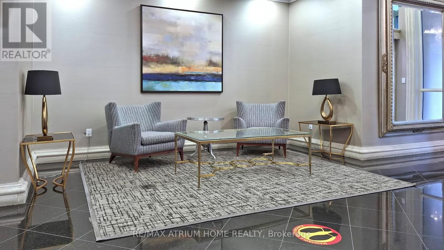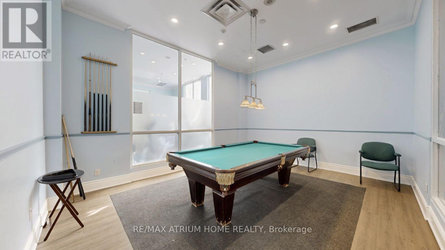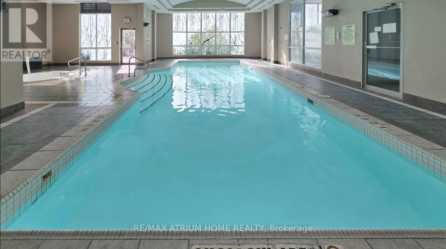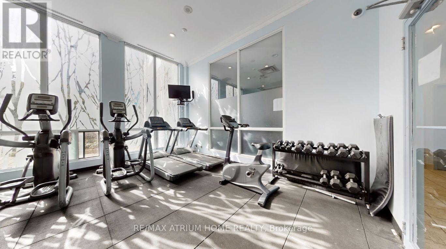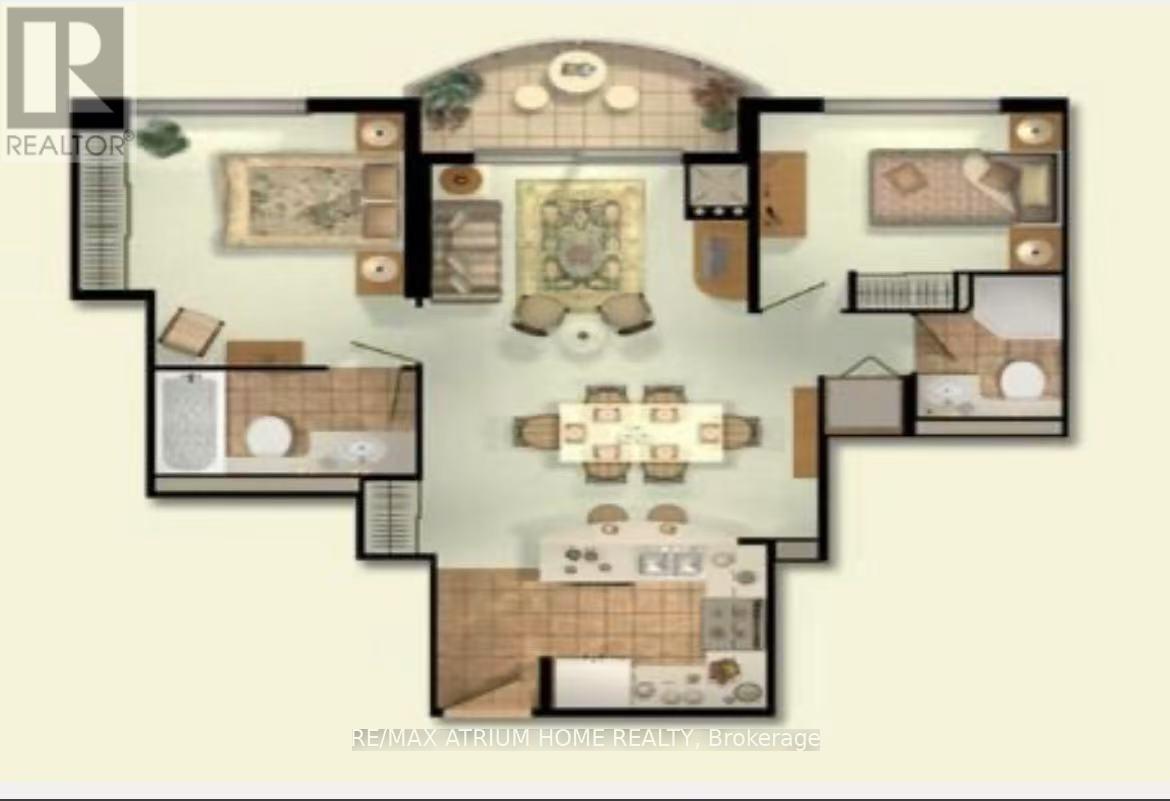519.240.3380
stacey@makeamove.ca
2315 - 7 Lorraine Drive Toronto (Willowdale West), Ontario M2N 7H2
2 Bedroom
2 Bathroom
700 - 799 sqft
Indoor Pool
Central Air Conditioning
Forced Air
$599,800Maintenance, Common Area Maintenance, Heat, Insurance, Parking, Water
$592.05 Monthly
Maintenance, Common Area Maintenance, Heat, Insurance, Parking, Water
$592.05 MonthlyHigh Demand Yonge & Finch Location! Steps To Finch Subway Station, Shopping & Restaurant, Gorgeous Unobstructed East View! Functional Split Bedroom,Large Living/Dining Area With Marble floor and Walk-Out To Open Balcony, Unit Freshly Painted, Clean And Bright Unit. Open Concept Kitchen. Building Has All Modern Amenities And 24 Hr Concierge. (id:49187)
Property Details
| MLS® Number | C12478442 |
| Property Type | Single Family |
| Neigbourhood | Willowdale West |
| Community Name | Willowdale West |
| Community Features | Pets Allowed With Restrictions |
| Features | Balcony, Carpet Free |
| Parking Space Total | 1 |
| Pool Type | Indoor Pool |
Building
| Bathroom Total | 2 |
| Bedrooms Above Ground | 2 |
| Bedrooms Total | 2 |
| Amenities | Exercise Centre, Party Room, Sauna, Visitor Parking |
| Basement Type | None |
| Cooling Type | Central Air Conditioning |
| Exterior Finish | Concrete |
| Flooring Type | Marble, Ceramic, Laminate |
| Heating Fuel | Natural Gas |
| Heating Type | Forced Air |
| Size Interior | 700 - 799 Sqft |
| Type | Apartment |
Parking
| Underground | |
| Garage |
Land
| Acreage | No |
Rooms
| Level | Type | Length | Width | Dimensions |
|---|---|---|---|---|
| Ground Level | Dining Room | 5.36 m | 4.08 m | 5.36 m x 4.08 m |
| Ground Level | Living Room | 5.36 m | 4.08 m | 5.36 m x 4.08 m |
| Ground Level | Kitchen | 3.25 m | 2.8 m | 3.25 m x 2.8 m |
| Ground Level | Primary Bedroom | 3.72 m | 2.8 m | 3.72 m x 2.8 m |
| Ground Level | Bedroom 2 | 3.15 m | 2.45 m | 3.15 m x 2.45 m |

