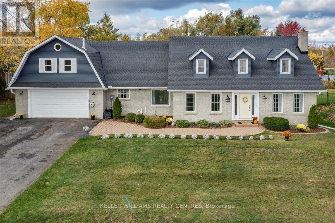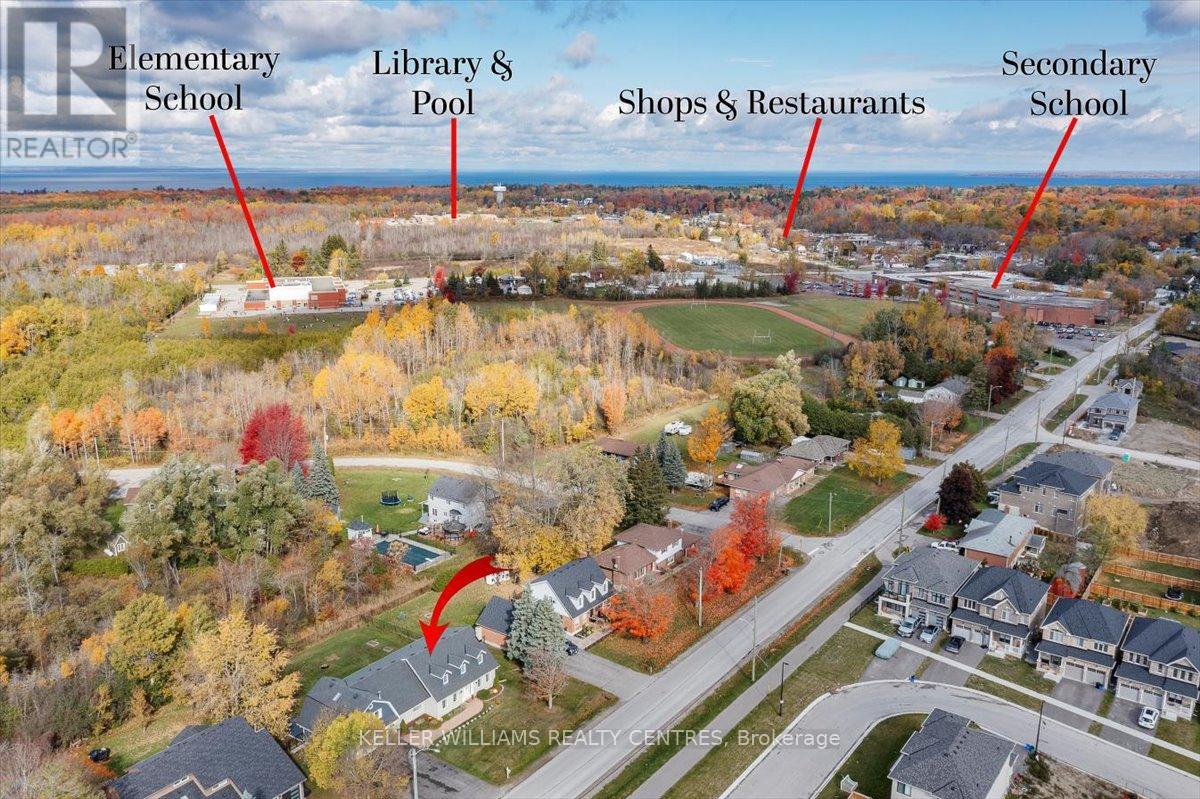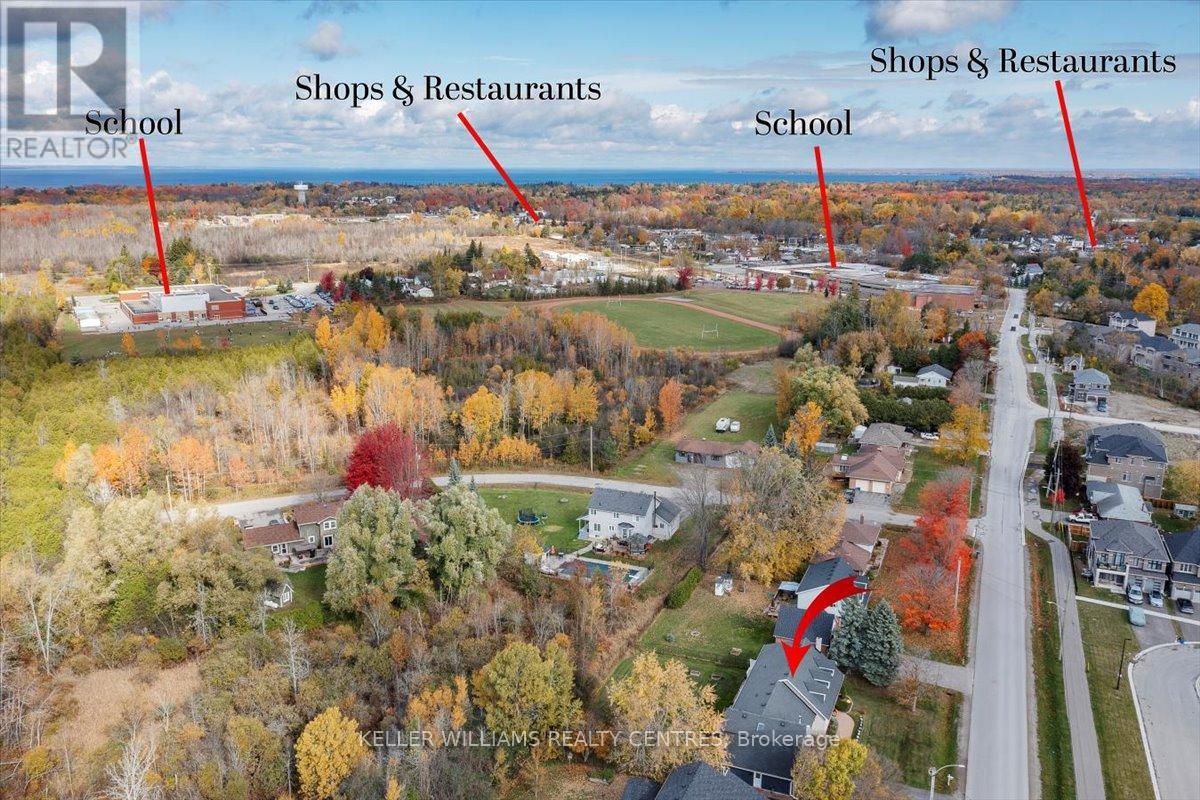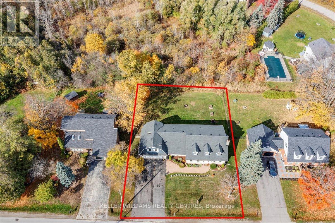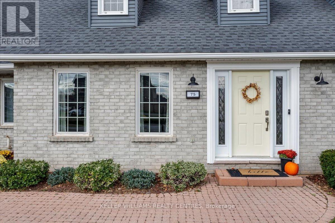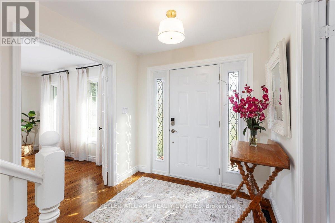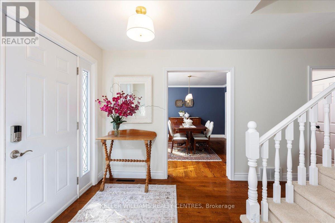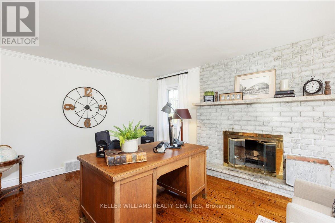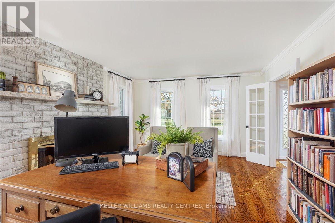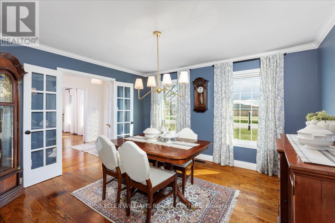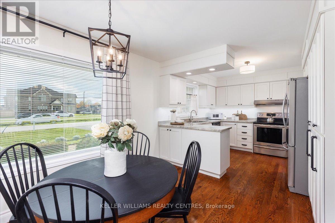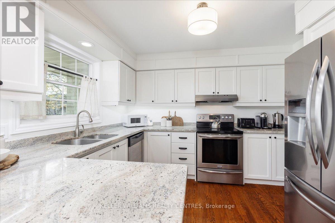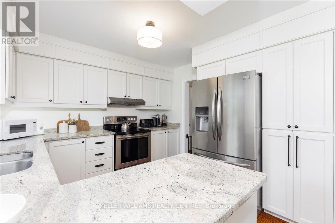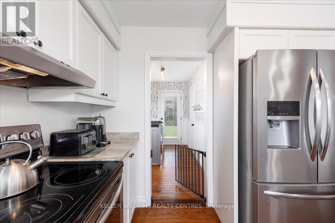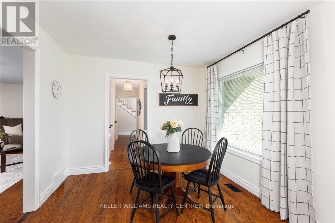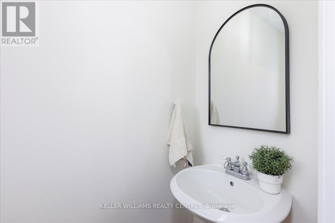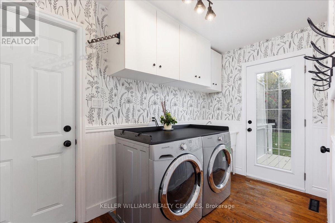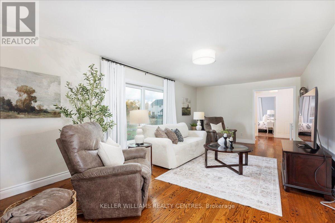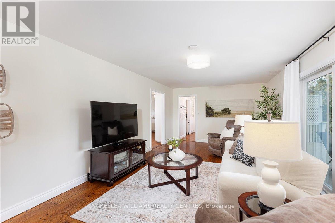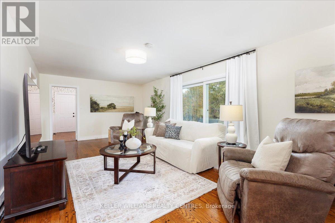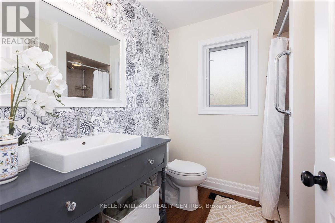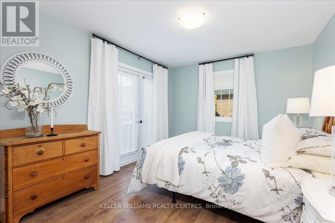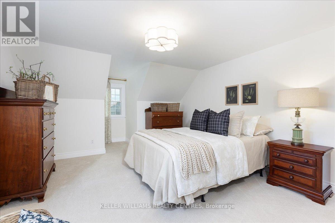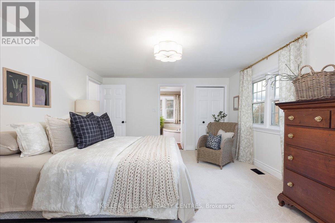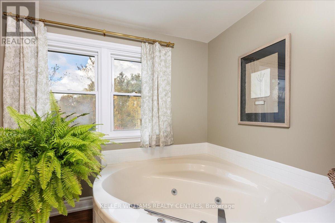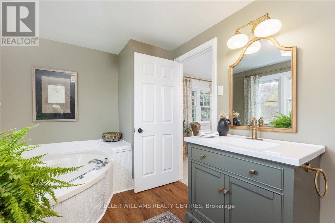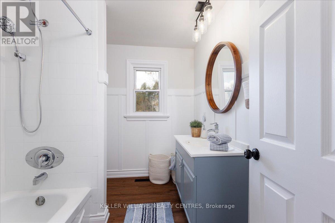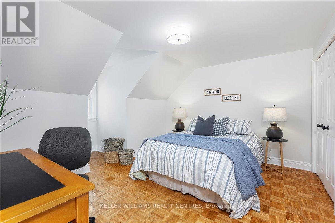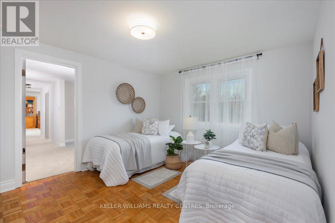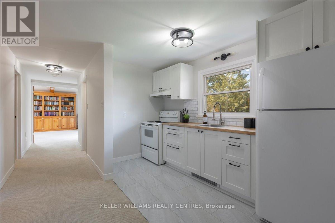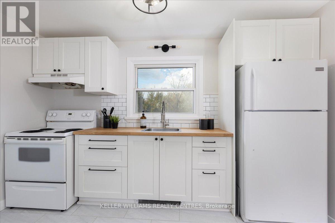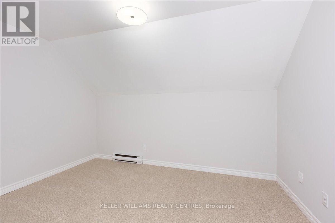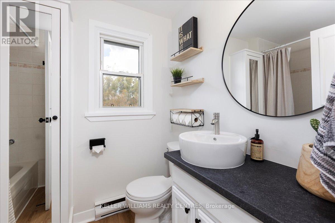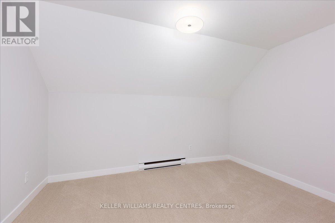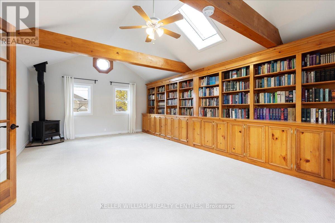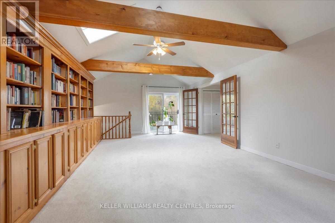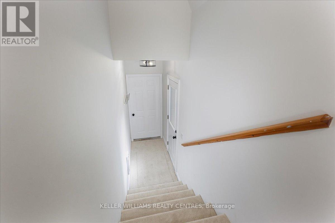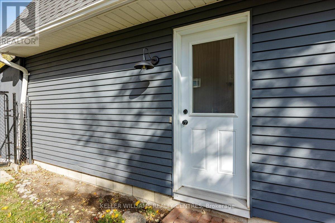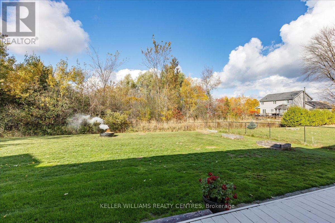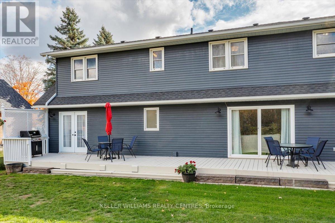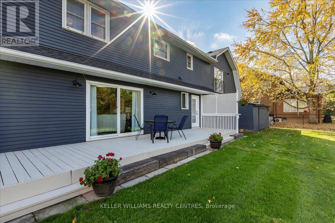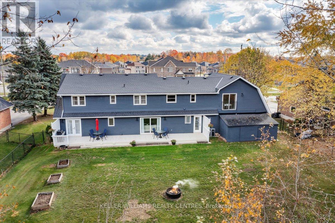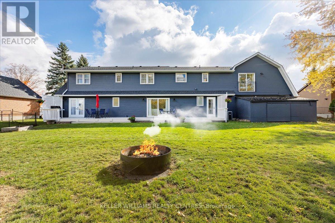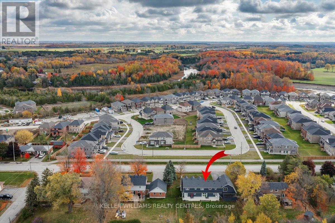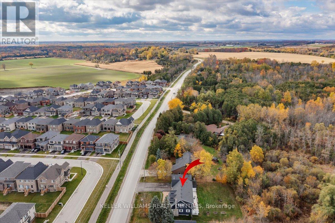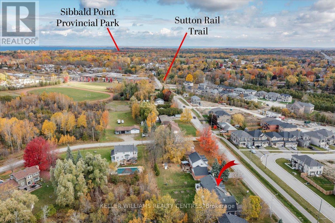6 Bedroom
5 Bathroom
3500 - 5000 sqft
Fireplace
Central Air Conditioning
Forced Air
$1,198,000
Welcome to this beautiful multigenerational Cape Cod style home. Situated on a premium 100 x 150 mature fenced lot, it's 6 bedrooms and 5 baths are the perfect solution for a growing or extended family, the in-laws, or income generation to help pay the mortgage. The home has been professionally "Refreshed" in 2025 including new broadloom and upgrade underpad, vinyl flooring and vanity fixtures in baths, new light fixtures and door hardware, new apartment kitchen and freshly painted exterior and interior throughout. With over 3500 SQ' on 2 levels the generous room sizes provide plenty of space and privacy, a main level bedroom, hardwood floors, a huge family room and multiple walkouts to a large deck and yard. The second level features 3 bedrooms with 2 baths including a 5PC Primary Ensuite. Access the extended living area from level 2 or if privacy is preferred use the Separate entrance to the 2nd floor 2 bedroom apartment which features a newly renovated kitchen, a bright open 400 SQ' living Room with skylit cathedral ceiling, gas fireplace, B/I Book shelves and a balcony lookout over the mature fenced yard. Also featured is a full finished basement and an attached 650SQ' double garage with a walk-in to the mudroom/laundry room. This outstanding home is Ideally situated just a short walk to Sutton High, downtown shopping and countryside walks. (id:49187)
Property Details
|
MLS® Number
|
N12478289 |
|
Property Type
|
Single Family |
|
Community Name
|
Sutton & Jackson's Point |
|
Amenities Near By
|
Golf Nearby |
|
Community Features
|
Community Centre, School Bus |
|
Equipment Type
|
Water Heater - Gas, Water Heater |
|
Features
|
Wooded Area, Level, In-law Suite |
|
Parking Space Total
|
8 |
|
Rental Equipment Type
|
Water Heater - Gas, Water Heater |
|
Structure
|
Deck |
Building
|
Bathroom Total
|
5 |
|
Bedrooms Above Ground
|
4 |
|
Bedrooms Below Ground
|
2 |
|
Bedrooms Total
|
6 |
|
Age
|
31 To 50 Years |
|
Amenities
|
Fireplace(s) |
|
Appliances
|
Garage Door Opener Remote(s), Water Softener, Water Meter, Dishwasher, Dryer, Garage Door Opener, Stove, Washer, Window Coverings, Refrigerator |
|
Basement Development
|
Finished |
|
Basement Type
|
Full (finished) |
|
Construction Style Attachment
|
Detached |
|
Cooling Type
|
Central Air Conditioning |
|
Exterior Finish
|
Aluminum Siding, Brick |
|
Fireplace Present
|
Yes |
|
Fireplace Total
|
2 |
|
Flooring Type
|
Hardwood, Carpeted, Vinyl |
|
Foundation Type
|
Poured Concrete |
|
Half Bath Total
|
1 |
|
Heating Fuel
|
Natural Gas |
|
Heating Type
|
Forced Air |
|
Stories Total
|
2 |
|
Size Interior
|
3500 - 5000 Sqft |
|
Type
|
House |
|
Utility Water
|
Drilled Well |
Parking
Land
|
Acreage
|
No |
|
Fence Type
|
Fenced Yard |
|
Land Amenities
|
Golf Nearby |
|
Sewer
|
Septic System |
|
Size Depth
|
150 Ft |
|
Size Frontage
|
100 Ft |
|
Size Irregular
|
100 X 150 Ft |
|
Size Total Text
|
100 X 150 Ft|under 1/2 Acre |
|
Surface Water
|
Lake/pond |
|
Zoning Description
|
Res |
Rooms
| Level |
Type |
Length |
Width |
Dimensions |
|
Second Level |
Living Room |
8.13 m |
4.57 m |
8.13 m x 4.57 m |
|
Second Level |
Kitchen |
3.58 m |
3.15 m |
3.58 m x 3.15 m |
|
Second Level |
Bedroom |
3.58 m |
2.67 m |
3.58 m x 2.67 m |
|
Second Level |
Bedroom |
3.58 m |
2.67 m |
3.58 m x 2.67 m |
|
Second Level |
Primary Bedroom |
4.8 m |
3.91 m |
4.8 m x 3.91 m |
|
Second Level |
Bedroom 2 |
4.09 m |
3.35 m |
4.09 m x 3.35 m |
|
Second Level |
Bedroom 3 |
3.35 m |
3.28 m |
3.35 m x 3.28 m |
|
Basement |
Recreational, Games Room |
5.36 m |
4.45 m |
5.36 m x 4.45 m |
|
Basement |
Playroom |
10.24 m |
4.5 m |
10.24 m x 4.5 m |
|
Basement |
Other |
5.79 m |
3.23 m |
5.79 m x 3.23 m |
|
Basement |
Bedroom |
4.45 m |
3.77 m |
4.45 m x 3.77 m |
|
Main Level |
Living Room |
6.35 m |
4 m |
6.35 m x 4 m |
|
Main Level |
Dining Room |
4.11 m |
3.71 m |
4.11 m x 3.71 m |
|
Main Level |
Family Room |
7.42 m |
3.81 m |
7.42 m x 3.81 m |
|
Main Level |
Kitchen |
3.25 m |
3 m |
3.25 m x 3 m |
|
Main Level |
Eating Area |
3.2 m |
3.17 m |
3.2 m x 3.17 m |
|
Main Level |
Bedroom |
3.96 m |
3.2 m |
3.96 m x 3.2 m |
|
Main Level |
Mud Room |
3.56 m |
1.83 m |
3.56 m x 1.83 m |
Utilities
|
Cable
|
Available |
|
Electricity
|
Installed |
|
Sewer
|
Available |
https://www.realtor.ca/real-estate/29024290/75-catering-road-georgina-sutton-jacksons-point-sutton-jacksons-point

