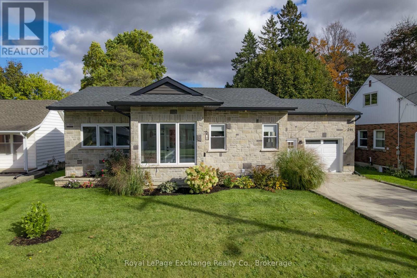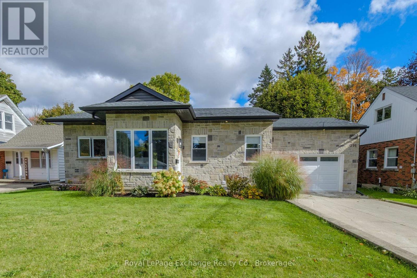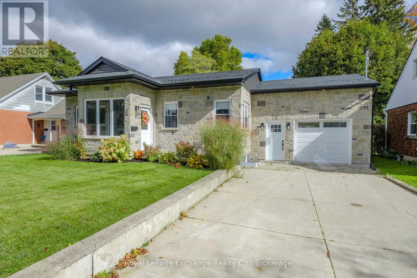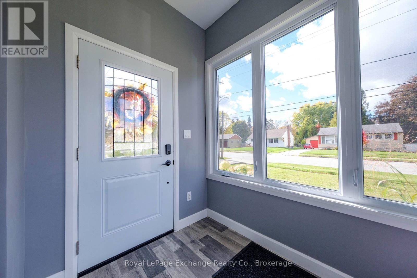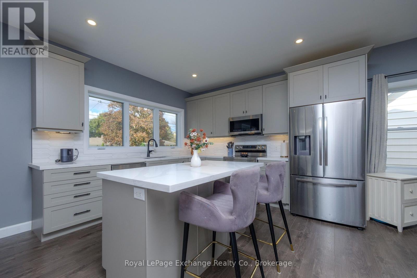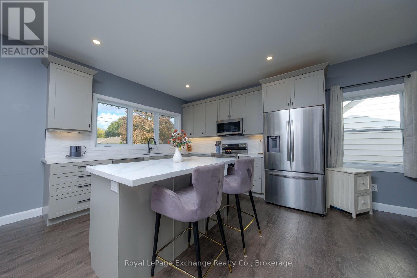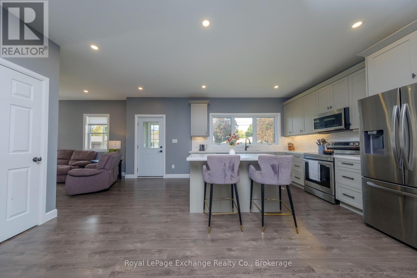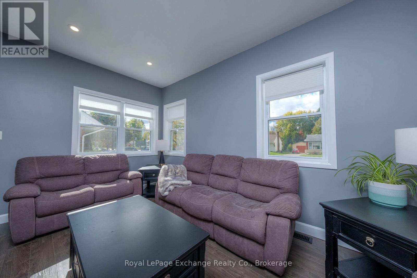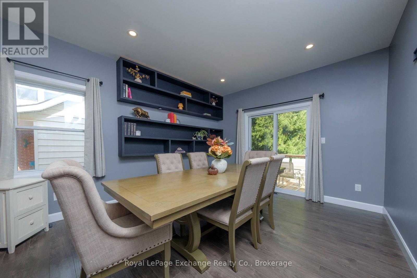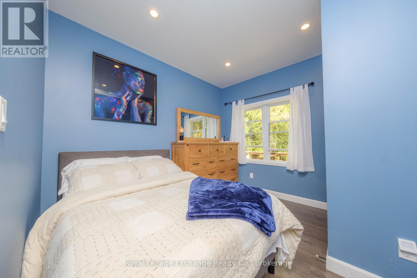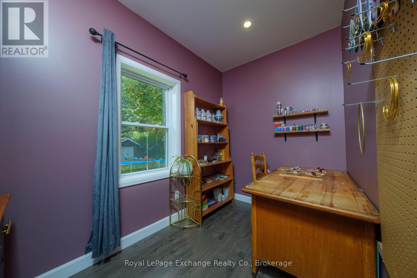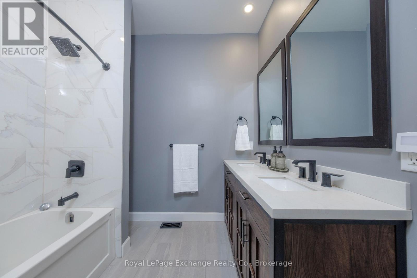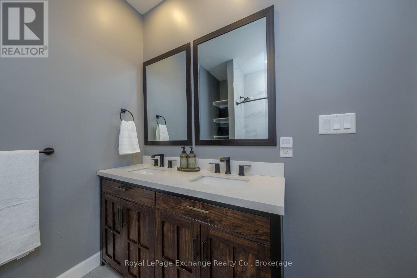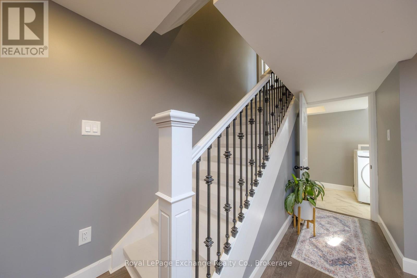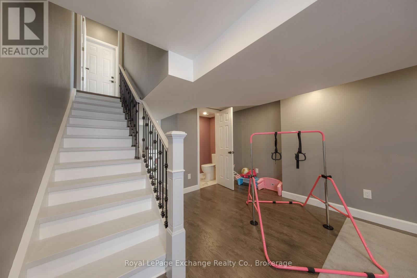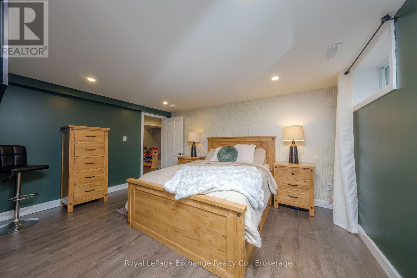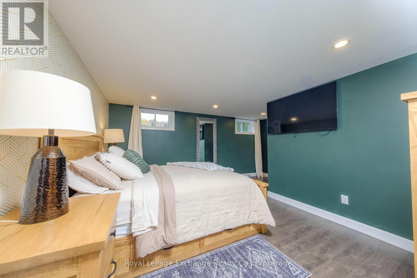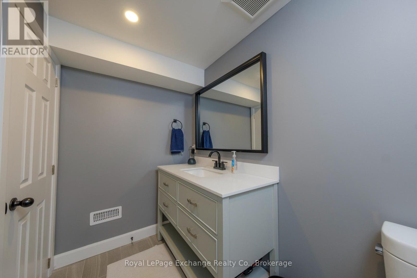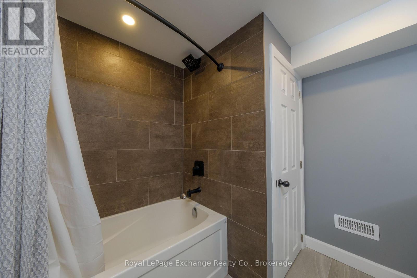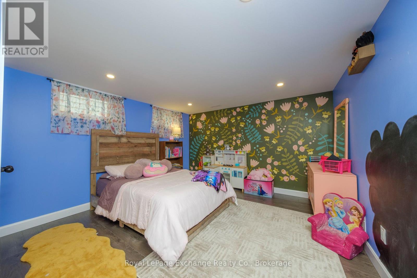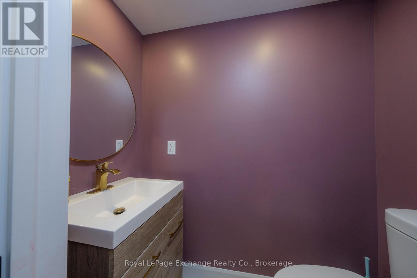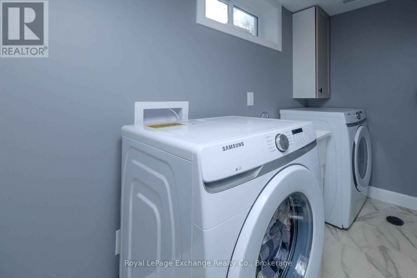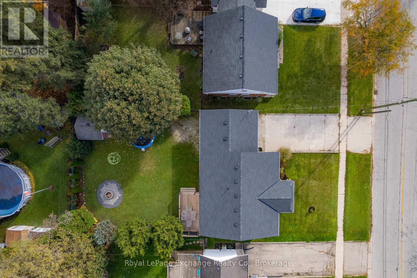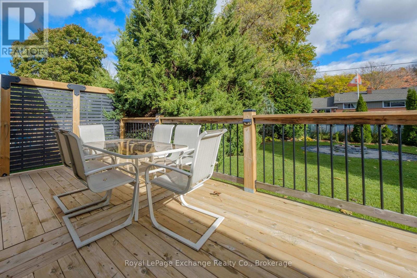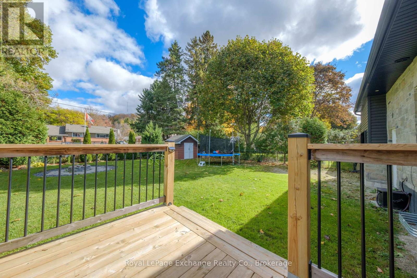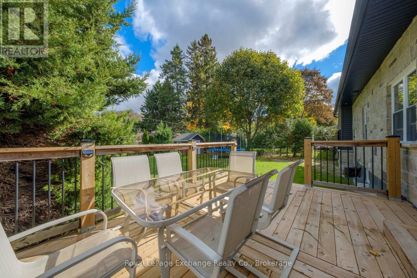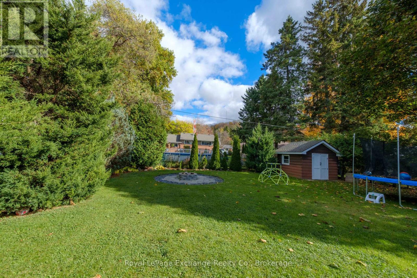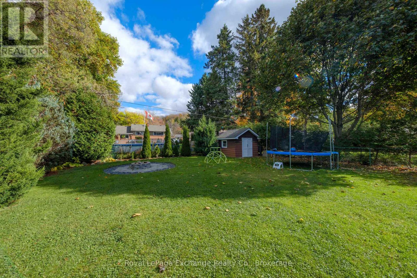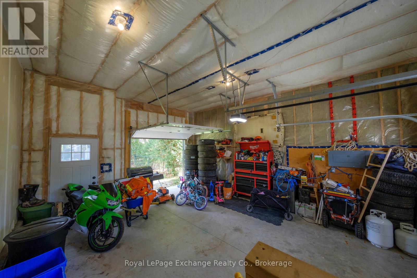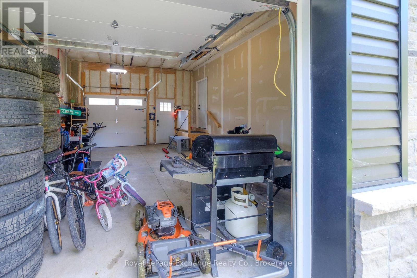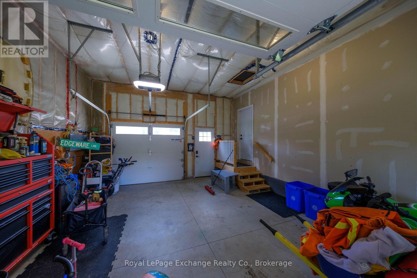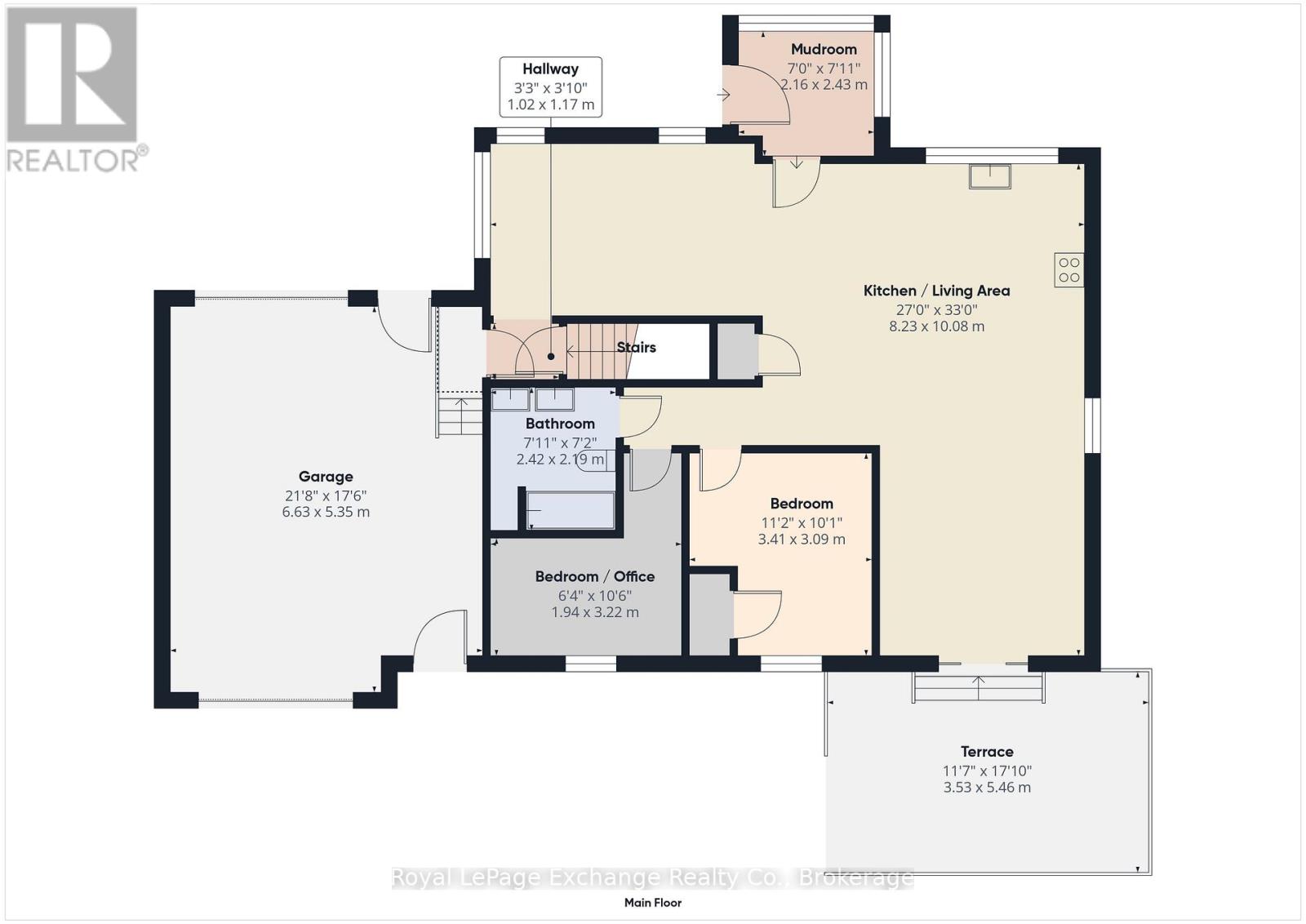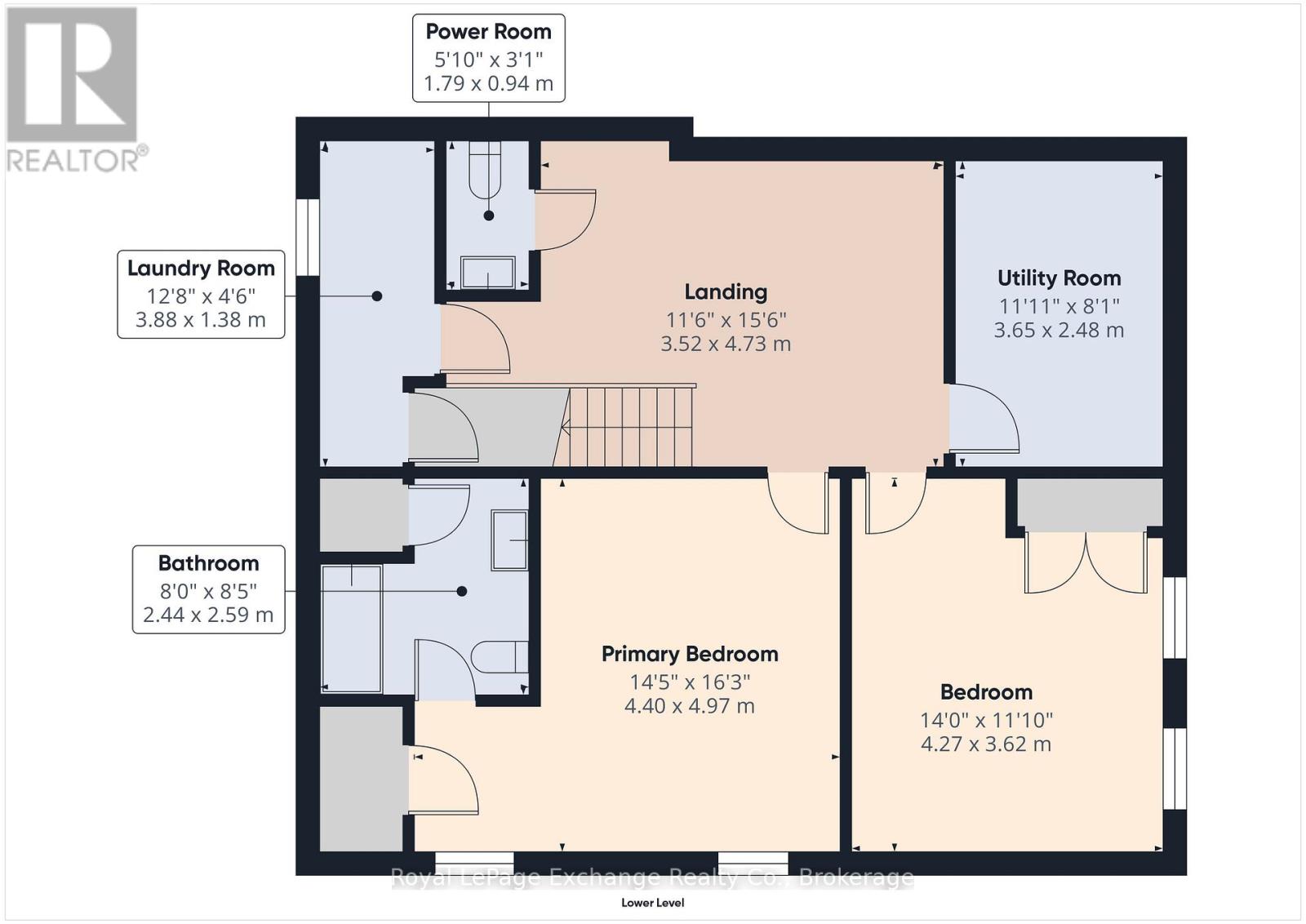4 Bedroom
3 Bathroom
1100 - 1500 sqft
Bungalow
Central Air Conditioning, Air Exchanger
Forced Air
$549,900
Rebuilt from the foundation up after an electrical fire in 2021, this stunning bungalow offers the best of new construction in an established neighbourhood. The main level features 9-foot ceilings, a bright open layout, and beautiful finishes. The dining area walks out to the back deck overlooking the fully fenced yard, complete with a fire pit and shed, ideal for relaxing or entertaining. Two bedrooms are located on the main floor, with two more on the lower level, including a spacious primary suite with an ensuite bathroom, a cozy den area, and the laundry room. An attached insulated single-car garage offers convenience and versatility, featuring roll-up doors on both the driveway and backyard sides for easy access. Thoughtfully rebuilt and move-in ready! (id:49187)
Open House
This property has open houses!
Starts at:
1:00 pm
Ends at:
3:00 pm
Property Details
|
MLS® Number
|
X12478238 |
|
Property Type
|
Single Family |
|
Community Name
|
Owen Sound |
|
Amenities Near By
|
Hospital, Park |
|
Community Features
|
School Bus |
|
Equipment Type
|
Water Heater |
|
Parking Space Total
|
5 |
|
Rental Equipment Type
|
Water Heater |
|
Structure
|
Deck, Shed |
Building
|
Bathroom Total
|
3 |
|
Bedrooms Above Ground
|
2 |
|
Bedrooms Below Ground
|
2 |
|
Bedrooms Total
|
4 |
|
Appliances
|
Garage Door Opener Remote(s), Dryer, Microwave, Stove, Washer, Refrigerator |
|
Architectural Style
|
Bungalow |
|
Basement Development
|
Finished |
|
Basement Type
|
Full, N/a (finished) |
|
Construction Style Attachment
|
Detached |
|
Cooling Type
|
Central Air Conditioning, Air Exchanger |
|
Exterior Finish
|
Brick |
|
Fire Protection
|
Smoke Detectors |
|
Foundation Type
|
Poured Concrete |
|
Half Bath Total
|
1 |
|
Heating Fuel
|
Natural Gas |
|
Heating Type
|
Forced Air |
|
Stories Total
|
1 |
|
Size Interior
|
1100 - 1500 Sqft |
|
Type
|
House |
|
Utility Water
|
Municipal Water |
Parking
Land
|
Acreage
|
No |
|
Fence Type
|
Fully Fenced, Fenced Yard |
|
Land Amenities
|
Hospital, Park |
|
Sewer
|
Sanitary Sewer |
|
Size Depth
|
125 Ft |
|
Size Frontage
|
60 Ft |
|
Size Irregular
|
60 X 125 Ft |
|
Size Total Text
|
60 X 125 Ft|under 1/2 Acre |
Rooms
| Level |
Type |
Length |
Width |
Dimensions |
|
Basement |
Utility Room |
3.65 m |
2.48 m |
3.65 m x 2.48 m |
|
Basement |
Den |
3.52 m |
4.73 m |
3.52 m x 4.73 m |
|
Basement |
Bathroom |
1.79 m |
0.94 m |
1.79 m x 0.94 m |
|
Basement |
Laundry Room |
3.88 m |
1.38 m |
3.88 m x 1.38 m |
|
Basement |
Bathroom |
2.44 m |
2.59 m |
2.44 m x 2.59 m |
|
Basement |
Bedroom |
4.4 m |
4.97 m |
4.4 m x 4.97 m |
|
Basement |
Bedroom |
4.27 m |
3.62 m |
4.27 m x 3.62 m |
|
Main Level |
Bedroom |
1.94 m |
3.22 m |
1.94 m x 3.22 m |
|
Main Level |
Bedroom |
3.41 m |
3.09 m |
3.41 m x 3.09 m |
|
Main Level |
Mud Room |
2.16 m |
2.43 m |
2.16 m x 2.43 m |
|
Main Level |
Kitchen |
8.23 m |
10.08 m |
8.23 m x 10.08 m |
|
Main Level |
Bathroom |
2.42 m |
2.19 m |
2.42 m x 2.19 m |
Utilities
|
Electricity
|
Installed |
|
Sewer
|
Installed |
https://www.realtor.ca/real-estate/29023963/391-7th-avenue-e-owen-sound-owen-sound

