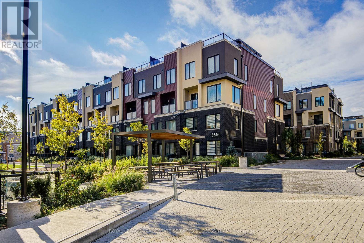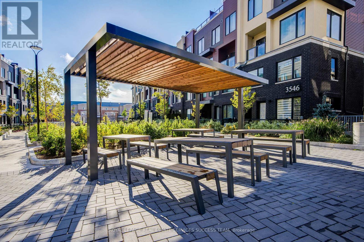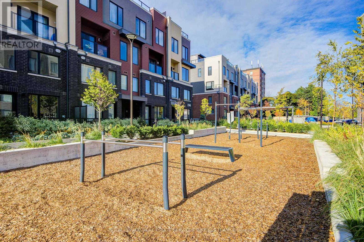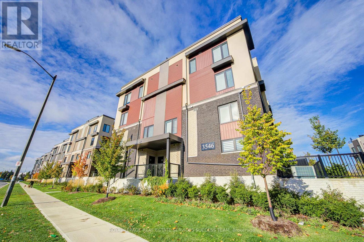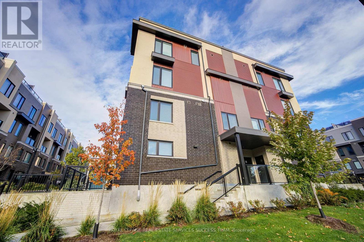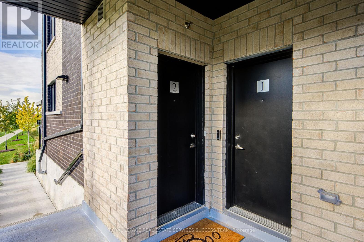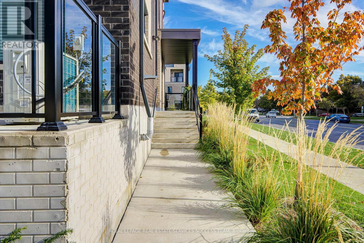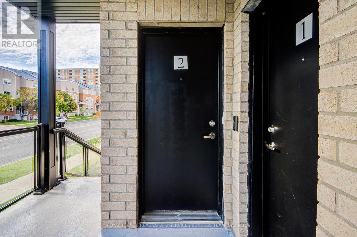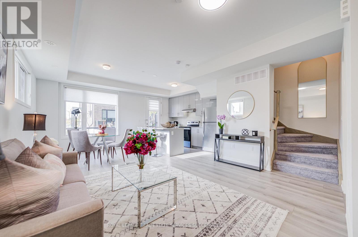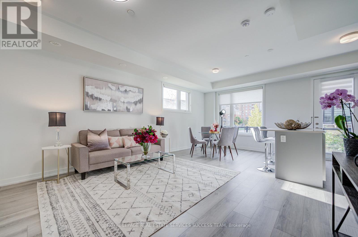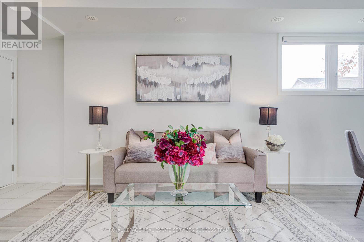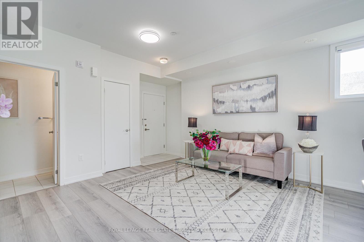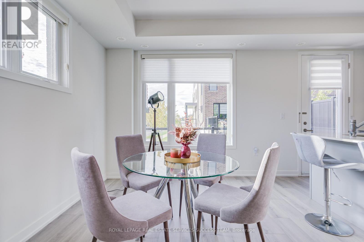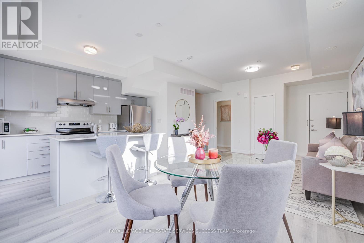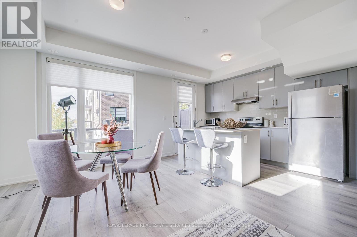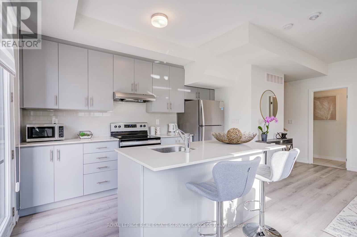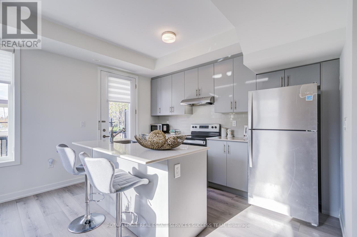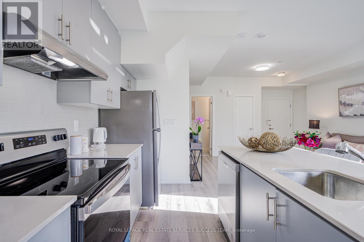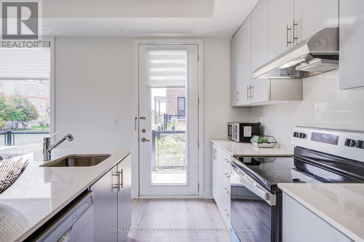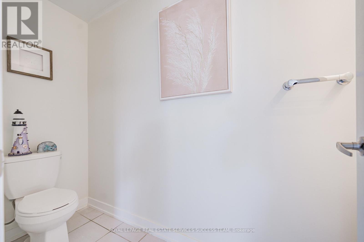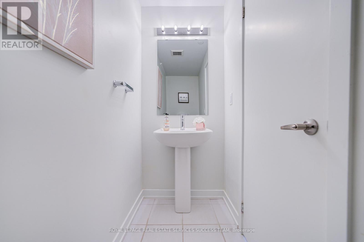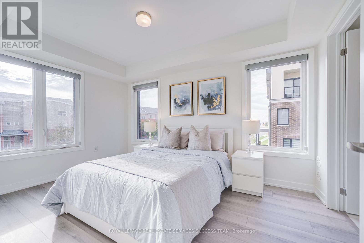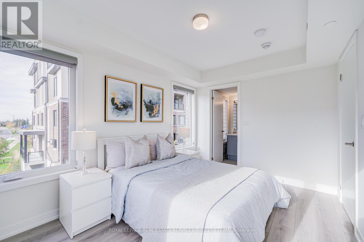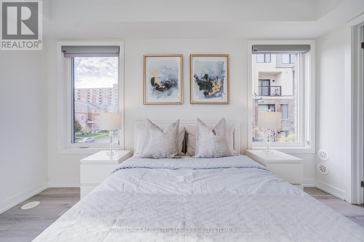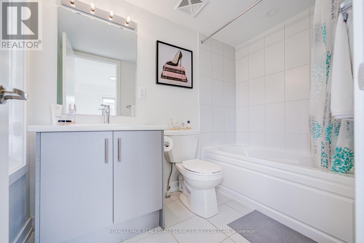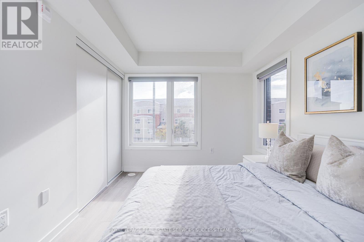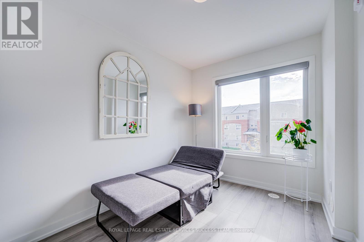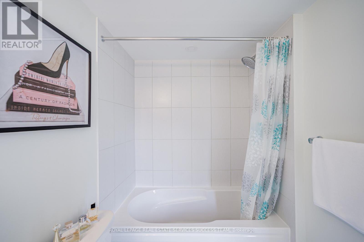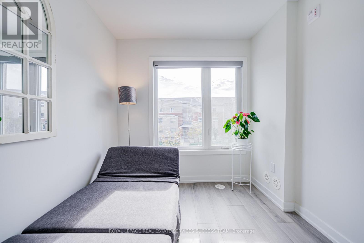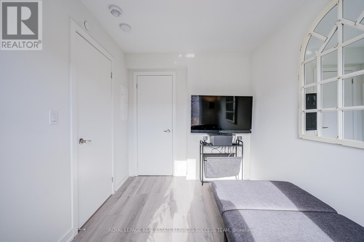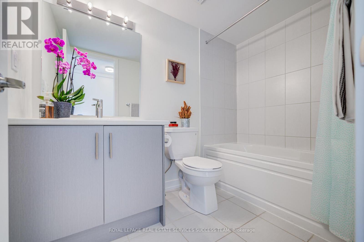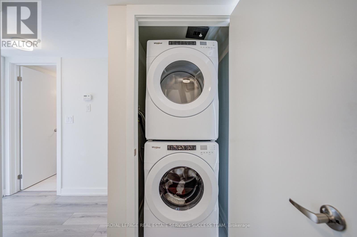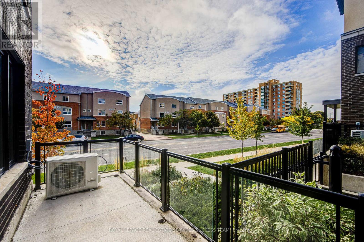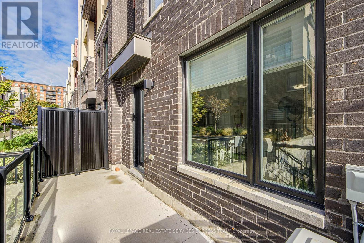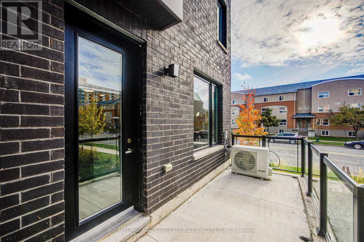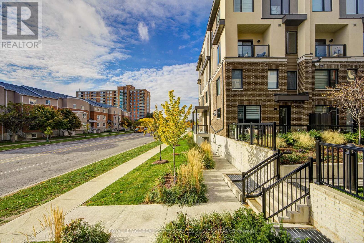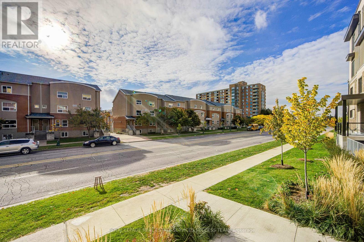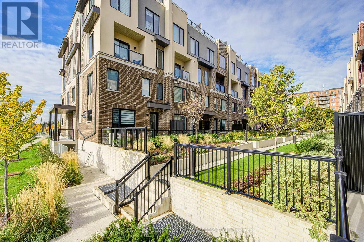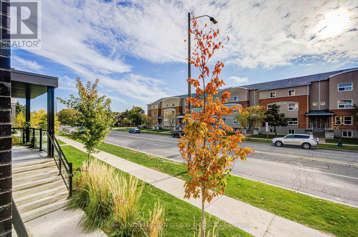# 2 - 3546 Colonial Drive Mississauga (Erin Mills), Ontario L5L 0C1
$645,800Maintenance, Insurance, Parking
$326.86 Monthly
Maintenance, Insurance, Parking
$326.86 MonthlyA Charming 2-storey, 2-bedroom Corner Townhouse, presents a bright and spacious design complemented by contemporary finishes and generous storage. Nestled In The Highly Desirable Community Of Erin Mills In Mississauga. Offers Over 1,000 Square Ft. Of Bright And Functional Living Space. Perfect For First-Time Homebuyers, Investors Or Those Looking To Downsize Without Compromise. The Open-Concept Main Floor Boasts 9' Ceilings Along With A Combined Living And Dining Area With A Walkout To A Private Terrace, Ideal For Relaxing Or Entertaining. The Contemporary Kitchen Features A Upgraded Kitchen Island, Combining Dining and Living Space. Upstairs, The Spacious Primary Bedroom Offers A 3-Piece Ensuite And A Generous Closet, While The Second Bedroom Includes A Closet, California Shutters, And Easy Access To A 4-Piece Main Bath. An Upper-Level Laundry Area Adds Everyday Convenience. Incredible Location Just Minutes Away From Credit Valley Hospital, Erin Mills Town Centre, Major Highways, Costco And So Much More! Owned Underground Parking Spot & One Locker, Rogers High-Speed Internet Included In The Monthly Maintenance Fees. (id:49187)
Property Details
| MLS® Number | W12477806 |
| Property Type | Single Family |
| Neigbourhood | Erin Mills |
| Community Name | Erin Mills |
| Amenities Near By | Public Transit, Schools, Hospital, Park |
| Community Features | Pets Allowed With Restrictions |
| Equipment Type | Water Heater |
| Parking Space Total | 1 |
| Rental Equipment Type | Water Heater |
| View Type | View |
Building
| Bathroom Total | 3 |
| Bedrooms Above Ground | 2 |
| Bedrooms Total | 2 |
| Amenities | Storage - Locker |
| Appliances | Range, Garage Door Opener Remote(s), Dishwasher, Dryer, Stove, Washer, Window Coverings, Refrigerator |
| Basement Type | None |
| Cooling Type | Central Air Conditioning |
| Exterior Finish | Brick |
| Flooring Type | Laminate |
| Half Bath Total | 1 |
| Heating Fuel | Natural Gas |
| Heating Type | Forced Air |
| Stories Total | 2 |
| Size Interior | 1000 - 1199 Sqft |
| Type | Row / Townhouse |
Parking
| Underground | |
| Garage |
Land
| Acreage | No |
| Land Amenities | Public Transit, Schools, Hospital, Park |
Rooms
| Level | Type | Length | Width | Dimensions |
|---|---|---|---|---|
| Second Level | Primary Bedroom | 3.83 m | 2.72 m | 3.83 m x 2.72 m |
| Second Level | Bedroom 2 | 3.29 m | 2.38 m | 3.29 m x 2.38 m |
| Second Level | Laundry Room | 0.95 m | 0.85 m | 0.95 m x 0.85 m |
| Main Level | Living Room | 5.44 m | 4 m | 5.44 m x 4 m |
| Main Level | Dining Room | 5.44 m | 3 m | 5.44 m x 3 m |
| Main Level | Kitchen | 2.73 m | 5.44 m | 2.73 m x 5.44 m |
https://www.realtor.ca/real-estate/29023816/-2-3546-colonial-drive-mississauga-erin-mills-erin-mills

