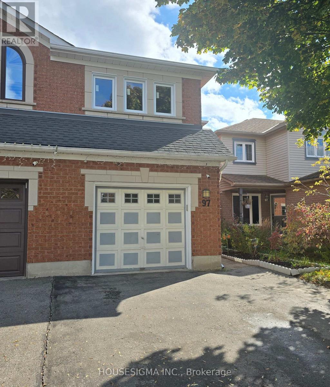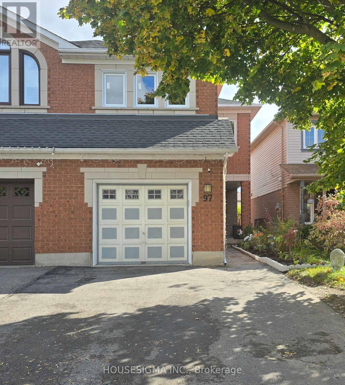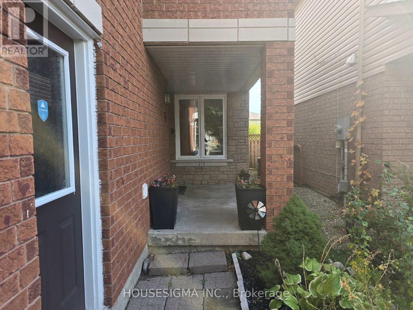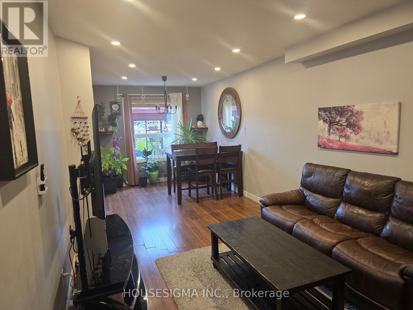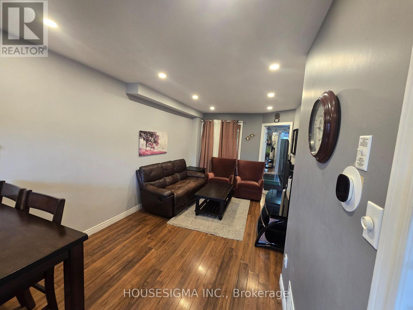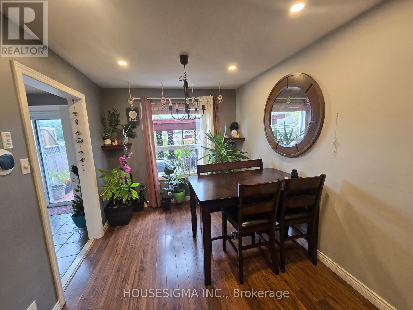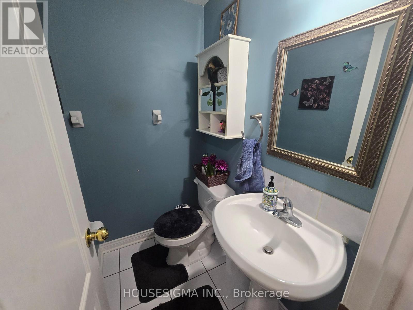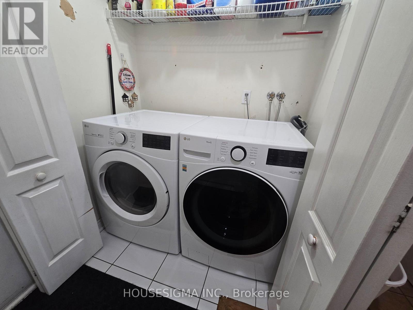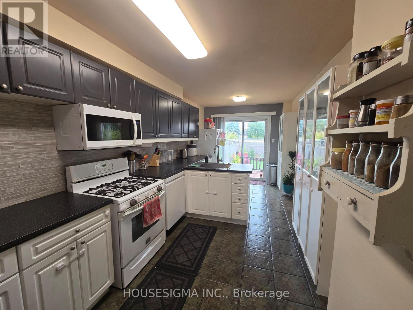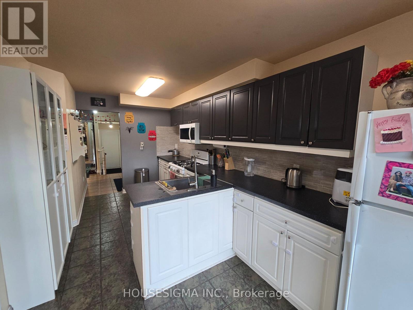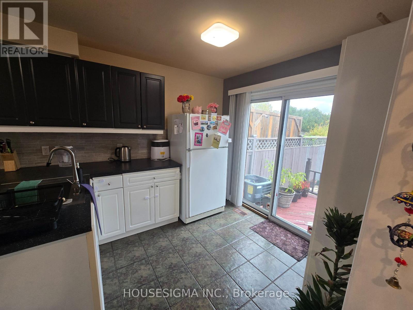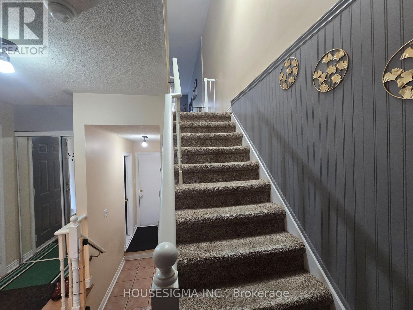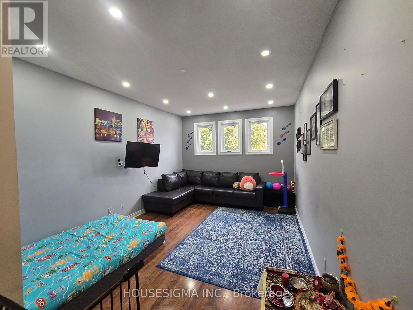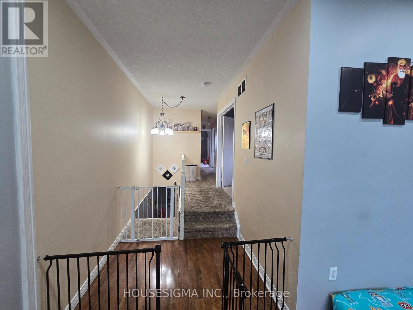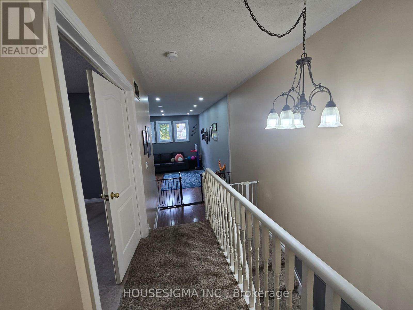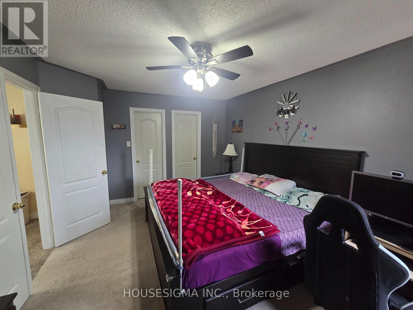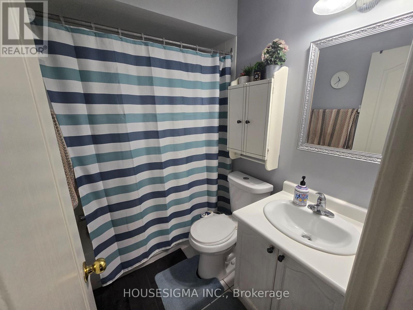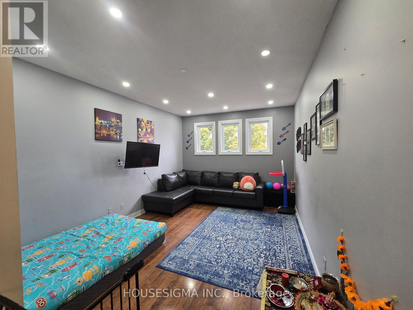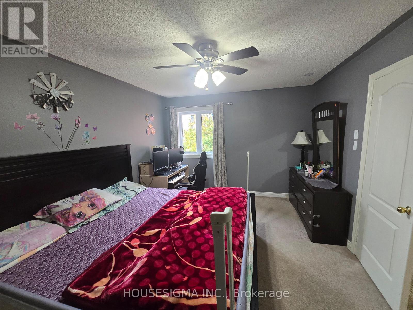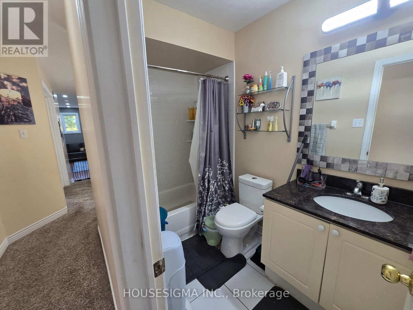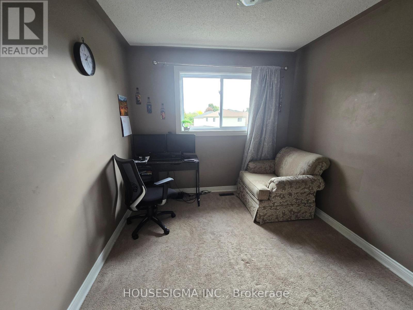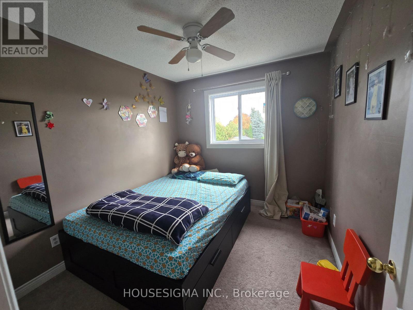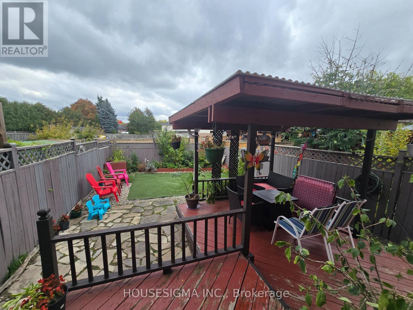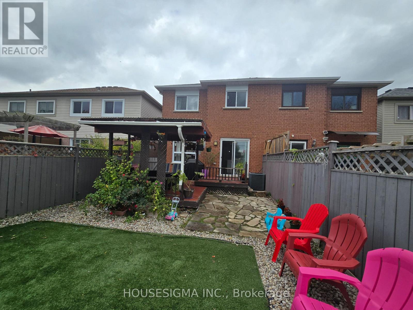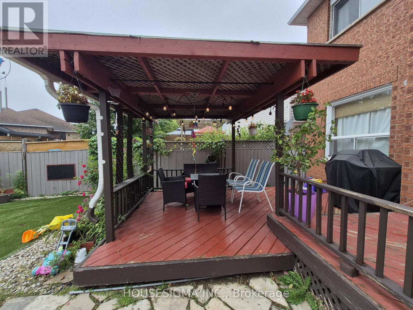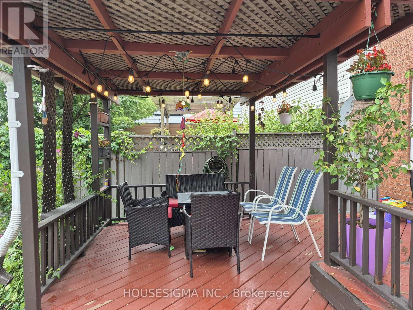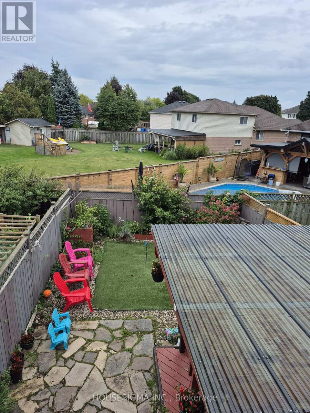3 Bedroom
3 Bathroom
1500 - 2000 sqft
Central Air Conditioning
Forced Air
$2,700 Monthly
Welcome to your next family home in the most sought-after neighborhood of Cambridge - North Galt! This spacious, all-brick semi-detached gem offers comfort, convenience, and charm in every corner. Lovingly maintained and owner-occupied, this home reflects pride of ownership. 1622 Sq Ft of beautifully designed living space . Separate Living Room & Great Room, perfect for entertaining or relaxing Upgraded Kitchen with custom cabinets, pantry & stylish backsplash along with ample Counter Space . Main Floor Laundry with garage access. Large Master Bedroom with double-door entry, walk-in closet & 4-piece ensuite, Second full bathroom with granite countertops & tub. All Brick Exterior on Full Depth Lot 10 Ft Ceilings in the Huge Great Room Water Softener, New Windows (Being installed in Oct'25) and Upgraded Attic Insulation. Oversized Garage with direct access Double wide driveway with 2 additional parking spots. Backyard Oasis with zero Maintenance free grass, No direct rear neighbor, offering ample privacy and open space. Gas line for BBQ on a large 2-tier wooden deck . Prime Location Perks Steps to Excellent Schools Steps to Bus Route Close to Places of Worship Near Grocery Stores, Library & Mall Only 4 Minutes to Highway 401 Situated in Beautiful Fiddlesticks community of North Galt - Cambridge's Most Desired Area, Perfect for a Growing Family Spacious layout, multiple living areas, and a safe, family-friendly neighborhood make this home ideal for families looking to settle in comfort and style (id:49187)
Property Details
|
MLS® Number
|
X12477559 |
|
Property Type
|
Single Family |
|
Parking Space Total
|
3 |
Building
|
Bathroom Total
|
3 |
|
Bedrooms Above Ground
|
3 |
|
Bedrooms Total
|
3 |
|
Appliances
|
Garage Door Opener Remote(s), Dryer, Garage Door Opener, Microwave, Stove, Washer, Refrigerator |
|
Basement Development
|
Partially Finished |
|
Basement Type
|
N/a (partially Finished) |
|
Construction Status
|
Insulation Upgraded |
|
Construction Style Attachment
|
Semi-detached |
|
Cooling Type
|
Central Air Conditioning |
|
Exterior Finish
|
Brick |
|
Flooring Type
|
Hardwood, Ceramic |
|
Foundation Type
|
Concrete |
|
Half Bath Total
|
1 |
|
Heating Fuel
|
Natural Gas |
|
Heating Type
|
Forced Air |
|
Stories Total
|
2 |
|
Size Interior
|
1500 - 2000 Sqft |
|
Type
|
House |
|
Utility Water
|
Municipal Water |
Parking
Land
|
Acreage
|
No |
|
Sewer
|
Sanitary Sewer |
|
Size Depth
|
115 Ft |
|
Size Frontage
|
22 Ft ,6 In |
|
Size Irregular
|
22.5 X 115 Ft |
|
Size Total Text
|
22.5 X 115 Ft |
Rooms
| Level |
Type |
Length |
Width |
Dimensions |
|
Second Level |
Family Room |
4.87 m |
3.65 m |
4.87 m x 3.65 m |
|
Second Level |
Primary Bedroom |
4.54 m |
3.32 m |
4.54 m x 3.32 m |
|
Second Level |
Bedroom 2 |
3.68 m |
2.71 m |
3.68 m x 2.71 m |
|
Second Level |
Bedroom 3 |
3.07 m |
2.71 m |
3.07 m x 2.71 m |
|
Main Level |
Living Room |
3.5 m |
3.04 m |
3.5 m x 3.04 m |
|
Main Level |
Dining Room |
3.5 m |
3.04 m |
3.5 m x 3.04 m |
|
Main Level |
Kitchen |
5.48 m |
2.7 m |
5.48 m x 2.7 m |
https://www.realtor.ca/real-estate/29022897/97-stonecairn-drive-cambridge

