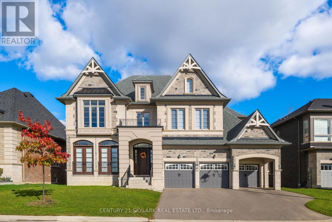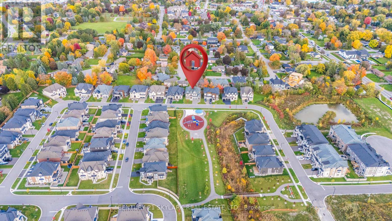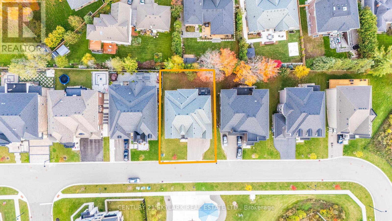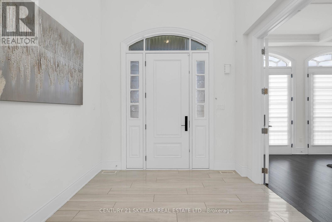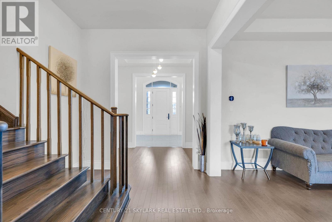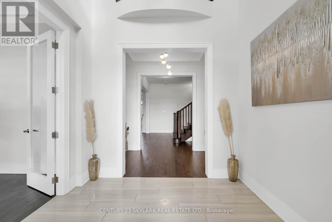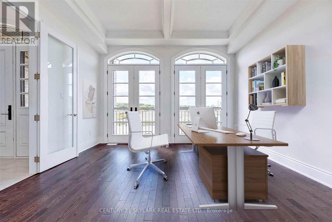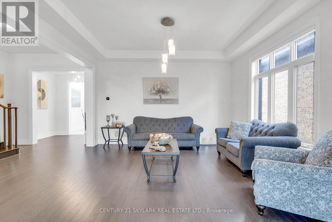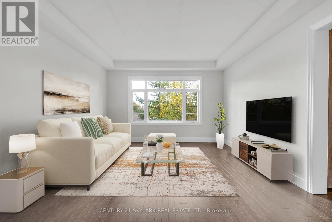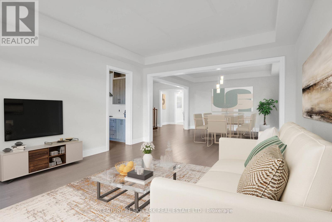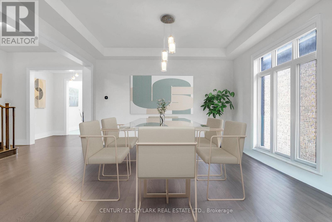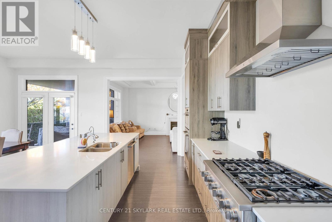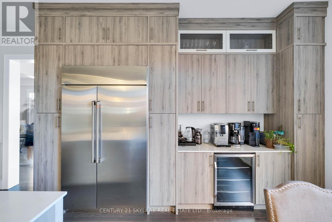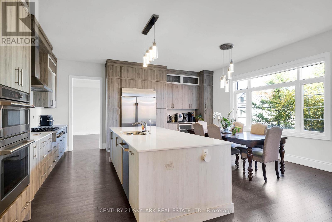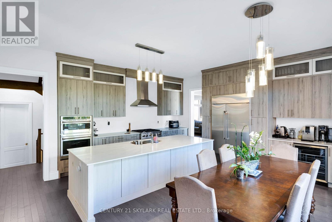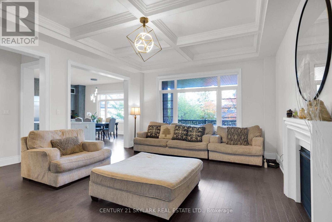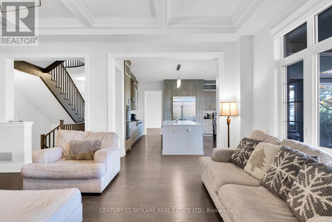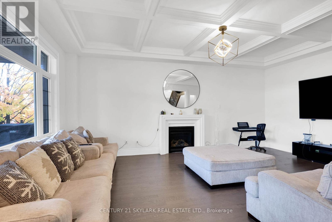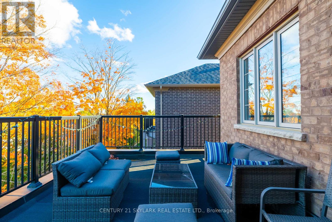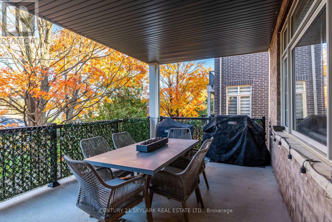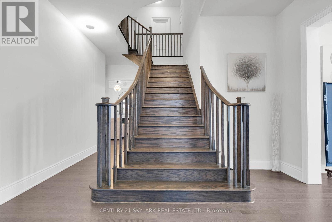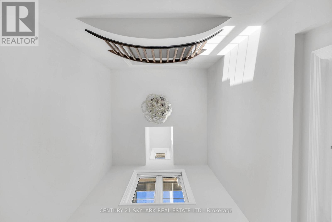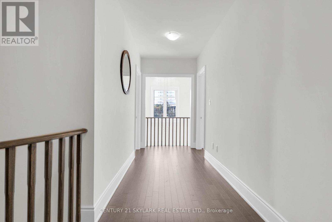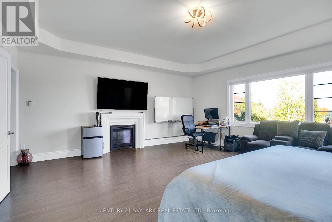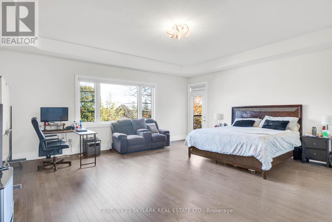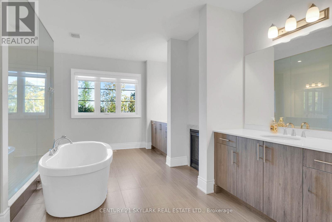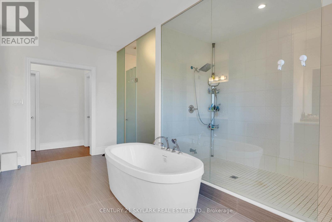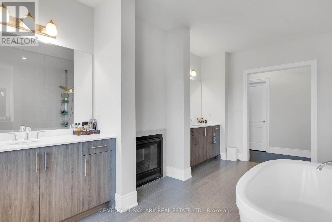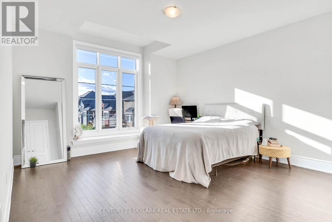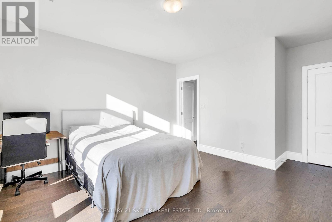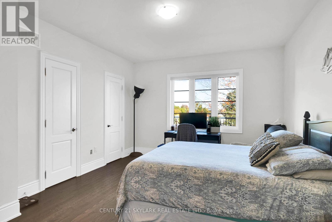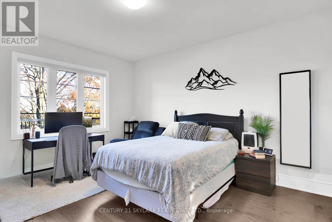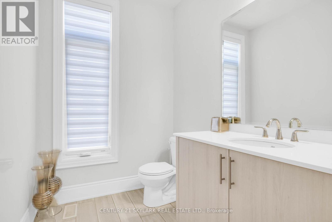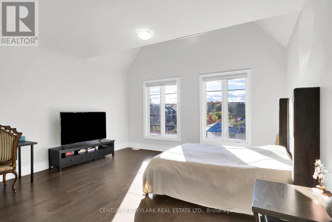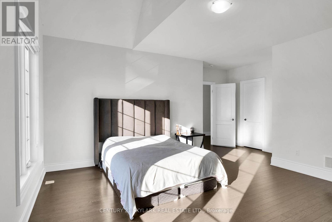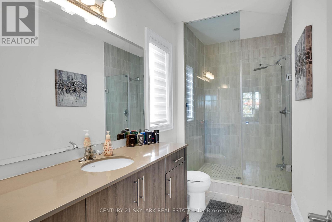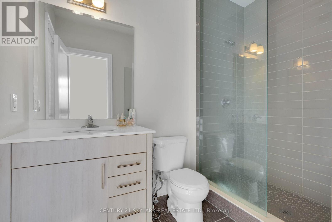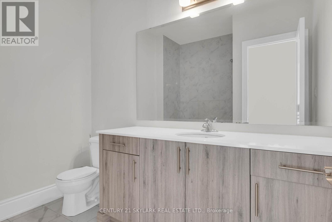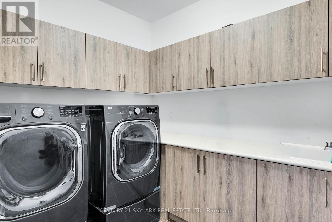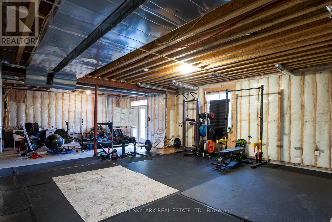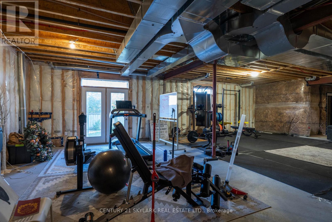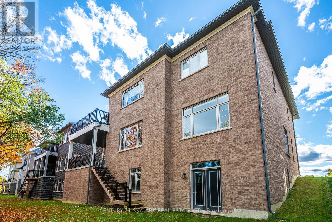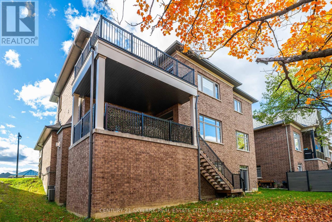4 Bedroom
5 Bathroom
5000 - 100000 sqft
Fireplace
Central Air Conditioning
Forced Air
$2,198,000
Get ready to fall in love with this absolute dream property in Nobleton. Imagine stepping into a breathtaking 5,100+ sq ft, 3 car garage and two balconies house. We're talking a knockout kitchen with floor-to-ceiling cabinetry, a massive island that's perfect for entertaining, and gorgeous Caesarstone countertops. The living spaces are pure magic - coffered ceilings in the family room, dining room, and den that add instant elegance. TWO gas fireplaces. One in the great room and another in the primary bedroom - talk about cozy vibes! With 4 bedrooms, 5 bathrooms, and hardwood floors throughout, this isn't just a house - it's a lifestyle statement. The covered loggia leading from the kitchen is basically an invitation to host the most incredible gatherings. (id:49187)
Open House
This property has open houses!
Starts at:
2:00 pm
Ends at:
4:00 pm
Property Details
|
MLS® Number
|
N12477500 |
|
Property Type
|
Single Family |
|
Community Name
|
Nobleton |
|
Equipment Type
|
Water Heater - Electric, Water Heater |
|
Features
|
Carpet Free |
|
Parking Space Total
|
6 |
|
Rental Equipment Type
|
Water Heater - Electric, Water Heater |
Building
|
Bathroom Total
|
5 |
|
Bedrooms Above Ground
|
4 |
|
Bedrooms Total
|
4 |
|
Age
|
New Building |
|
Amenities
|
Fireplace(s) |
|
Appliances
|
Oven - Built-in, Garage Door Opener Remote(s), Dishwasher, Dryer, Garage Door Opener, Microwave, Oven, Range, Stove, Washer, Window Coverings, Refrigerator |
|
Basement Features
|
Walk Out |
|
Basement Type
|
Full, N/a |
|
Construction Style Attachment
|
Detached |
|
Cooling Type
|
Central Air Conditioning |
|
Exterior Finish
|
Brick |
|
Fireplace Present
|
Yes |
|
Fireplace Total
|
2 |
|
Flooring Type
|
Hardwood |
|
Foundation Type
|
Concrete |
|
Half Bath Total
|
1 |
|
Heating Fuel
|
Natural Gas |
|
Heating Type
|
Forced Air |
|
Stories Total
|
2 |
|
Size Interior
|
5000 - 100000 Sqft |
|
Type
|
House |
|
Utility Water
|
Municipal Water |
Parking
Land
|
Acreage
|
No |
|
Sewer
|
Sanitary Sewer |
|
Size Depth
|
107 Ft ,4 In |
|
Size Frontage
|
69 Ft ,10 In |
|
Size Irregular
|
69.9 X 107.4 Ft |
|
Size Total Text
|
69.9 X 107.4 Ft |
Rooms
| Level |
Type |
Length |
Width |
Dimensions |
|
Main Level |
Kitchen |
6.27 m |
3.03 m |
6.27 m x 3.03 m |
|
Main Level |
Dining Room |
5.48 m |
4.56 m |
5.48 m x 4.56 m |
|
Main Level |
Living Room |
4.56 m |
4.25 m |
4.56 m x 4.25 m |
|
Upper Level |
Primary Bedroom |
6.28 m |
5.78 m |
6.28 m x 5.78 m |
|
Upper Level |
Bedroom 2 |
4.56 m |
3.95 m |
4.56 m x 3.95 m |
|
Upper Level |
Bedroom 3 |
5.66 m |
4.07 m |
5.66 m x 4.07 m |
|
Upper Level |
Bedroom 4 |
4.56 m |
4.25 m |
4.56 m x 4.25 m |
https://www.realtor.ca/real-estate/29022652/84-stokes-drive-king-nobleton-nobleton

