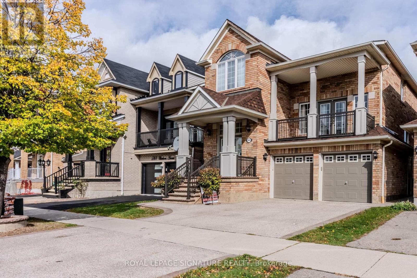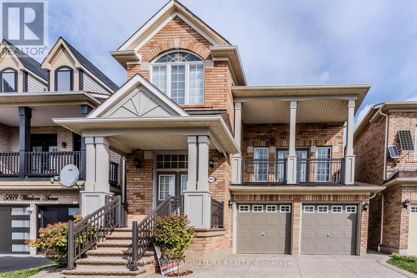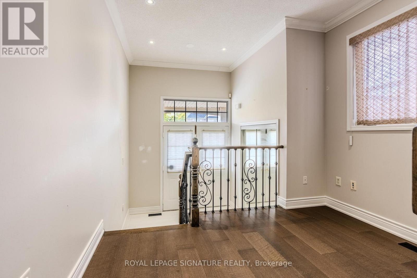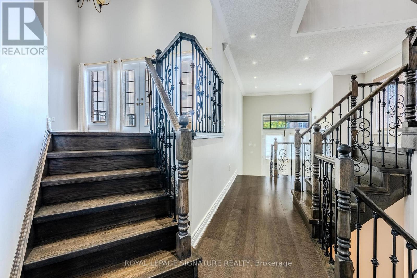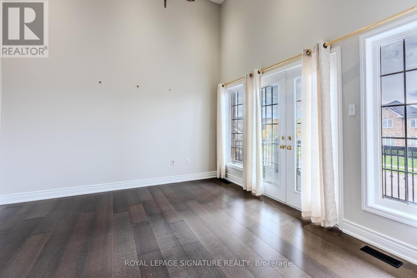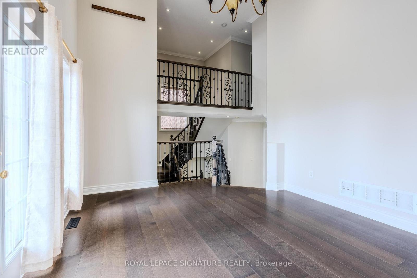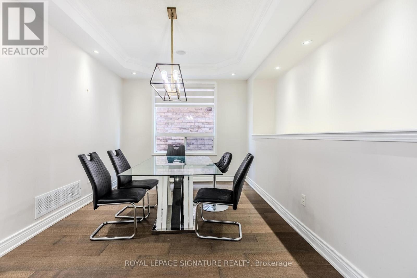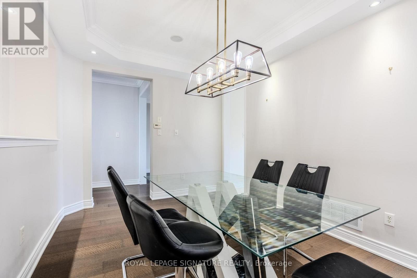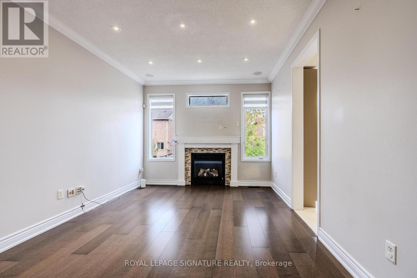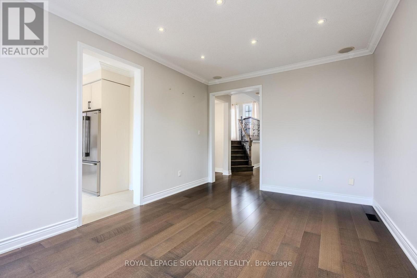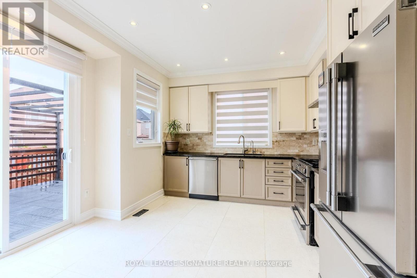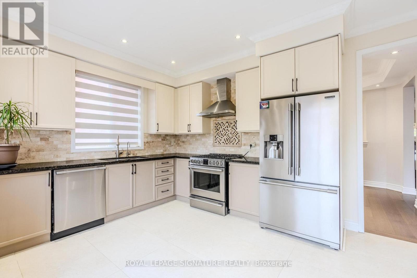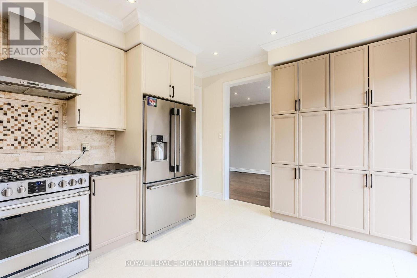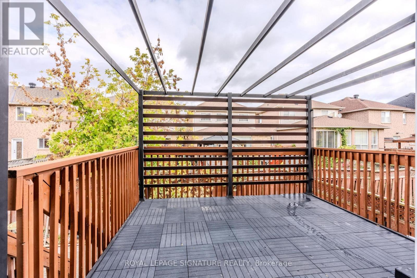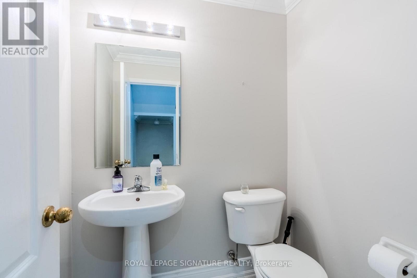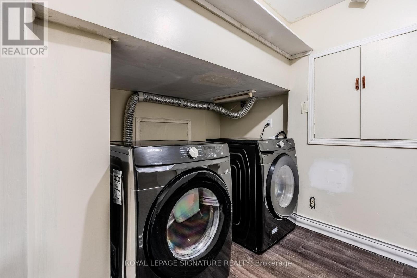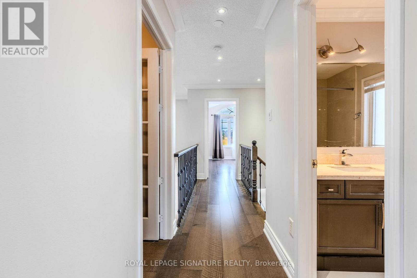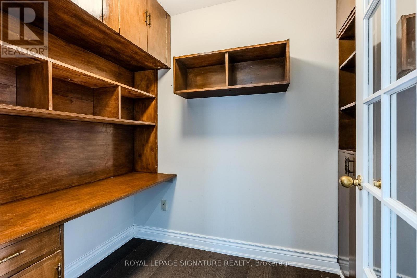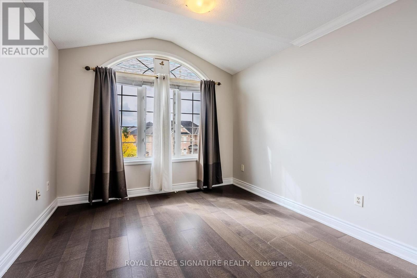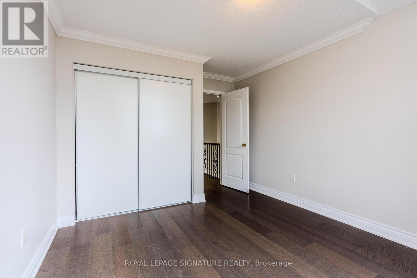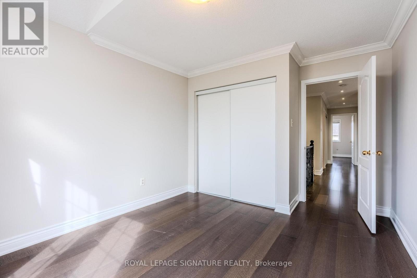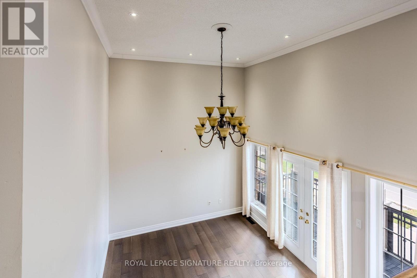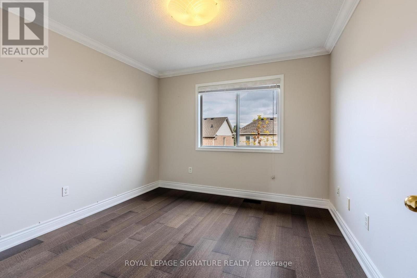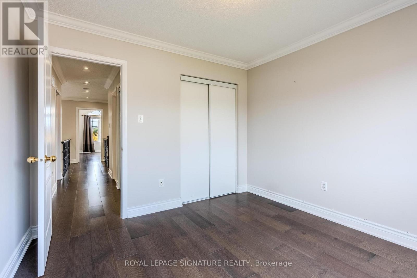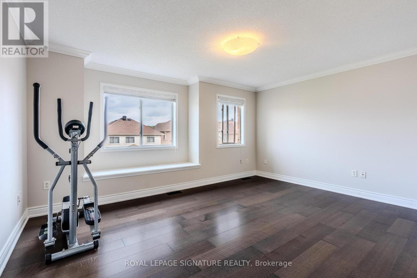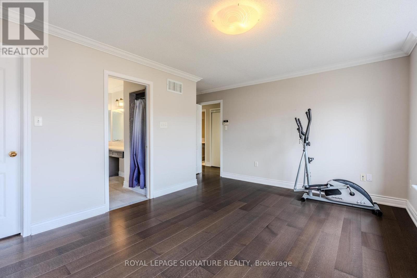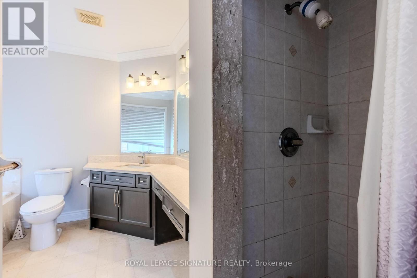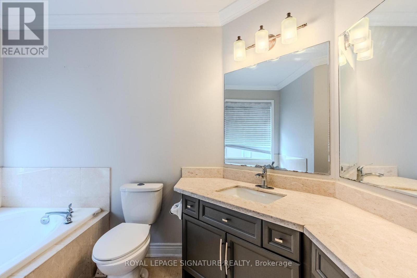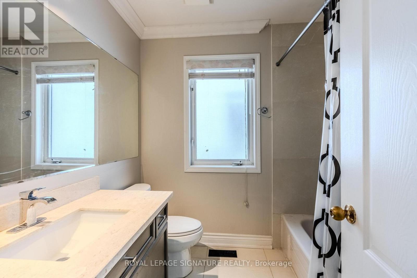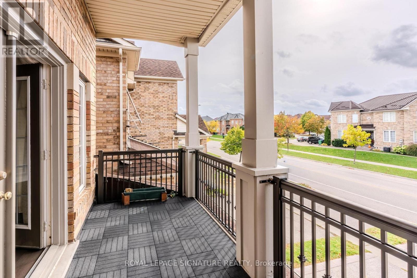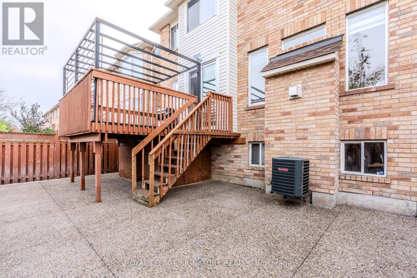3 Bedroom
3 Bathroom
2000 - 2500 sqft
Fireplace
Central Air Conditioning
Forced Air
$3,500 Monthly
Stunning 3-Bedroom, 3-Bath Detached home, located in the highly desirable neighborhood of East Credit. This fully upgraded home offers the perfect blend of modern comfort and classic charm, featuring 9 ft ceilings on the main floor, upgraded tiles in the foyer and kitchen, hardwood flooring throughout, and potlights on the main floor and second-floor hallway. The spacious formal living room, perfect for large family gatherings, boasts 14-foot high ceilings and a walkout to a balcony with a beautiful view of the community park. There is a separate formal dining room with a tray ceiling. The bright, cozy family room includes a gas fireplace and built-in speakers. The chef's delight eat-in kitchen features high-end stainless-steel appliances, granite countertops, a stone backsplash, undermount lighting, extra cabinetry, and a walkout to the deck perfect for everyday living and entertaining. Upstairs, there are three spacious bedrooms and a den. The master bedroom is a true retreat, complete with a 5-piece ensuite, a walk-in closet, and a cozy sitting area, offering ample comfort and privacy. Situated just minutes from Heartland Shopping Center, Braeben Golf Course, highways 401 & 403, banks, grocery stores, and more, this generously sized home combines modern living with unbeatable convenience. This home is in one of Mississauga's most sought-after neighborhoods! Entire Property Available for CAD 4,700. The finished basement, with a separate side entrance, includes a large bedroom, a full washroom, a kitchen, and 4 big windows, White Fridge & Stove in the Basement. (id:49187)
Property Details
|
MLS® Number
|
W12480059 |
|
Property Type
|
Single Family |
|
Community Name
|
East Credit |
|
Equipment Type
|
Water Heater |
|
Features
|
Carpet Free |
|
Parking Space Total
|
2 |
|
Rental Equipment Type
|
Water Heater |
Building
|
Bathroom Total
|
3 |
|
Bedrooms Above Ground
|
3 |
|
Bedrooms Total
|
3 |
|
Appliances
|
Dishwasher, Dryer, Stove, Washer, Refrigerator |
|
Basement Features
|
Apartment In Basement, Separate Entrance |
|
Basement Type
|
N/a, N/a |
|
Construction Style Attachment
|
Detached |
|
Cooling Type
|
Central Air Conditioning |
|
Exterior Finish
|
Brick |
|
Fireplace Present
|
Yes |
|
Flooring Type
|
Hardwood, Ceramic |
|
Foundation Type
|
Unknown |
|
Half Bath Total
|
1 |
|
Heating Fuel
|
Natural Gas |
|
Heating Type
|
Forced Air |
|
Stories Total
|
2 |
|
Size Interior
|
2000 - 2500 Sqft |
|
Type
|
House |
|
Utility Water
|
Municipal Water |
Parking
Land
|
Acreage
|
No |
|
Sewer
|
Sanitary Sewer |
|
Size Depth
|
86 Ft |
|
Size Frontage
|
36 Ft ,1 In |
|
Size Irregular
|
36.1 X 86 Ft |
|
Size Total Text
|
36.1 X 86 Ft |
Rooms
| Level |
Type |
Length |
Width |
Dimensions |
|
Second Level |
Primary Bedroom |
4.75 m |
3.54 m |
4.75 m x 3.54 m |
|
Second Level |
Bedroom 2 |
3.2 m |
3.47 m |
3.2 m x 3.47 m |
|
Second Level |
Bedroom 3 |
3.2 m |
3.35 m |
3.2 m x 3.35 m |
|
Main Level |
Dining Room |
4.45 m |
3.05 m |
4.45 m x 3.05 m |
|
Main Level |
Kitchen |
4.45 m |
3.78 m |
4.45 m x 3.78 m |
|
Main Level |
Family Room |
3.45 m |
4.88 m |
3.45 m x 4.88 m |
|
In Between |
Living Room |
4.7 m |
4.24 m |
4.7 m x 4.24 m |
https://www.realtor.ca/real-estate/29028419/5865-whitehorn-avenue-mississauga-east-credit-east-credit

