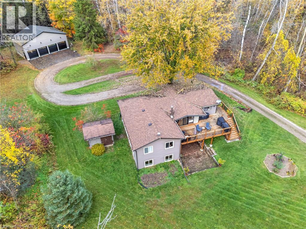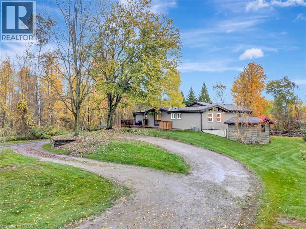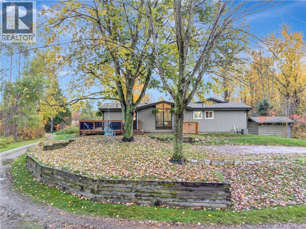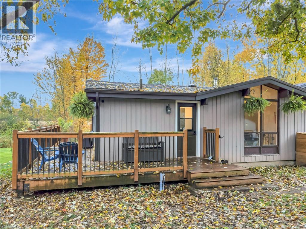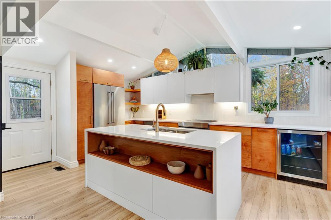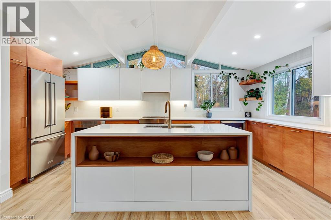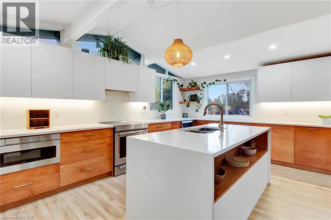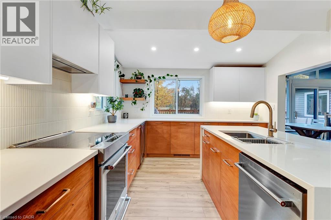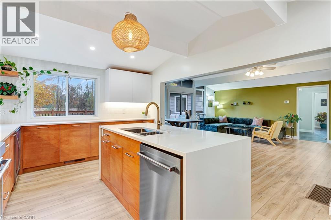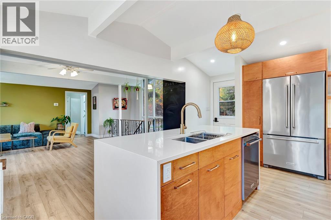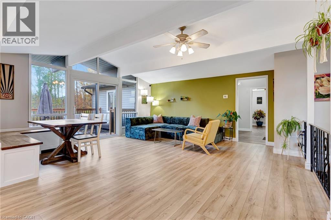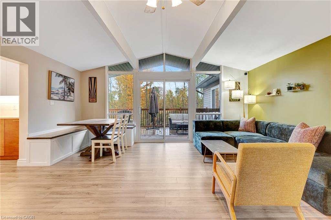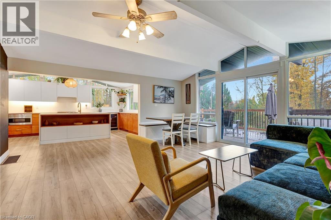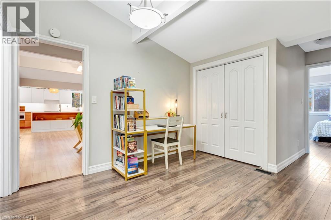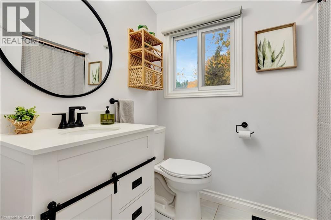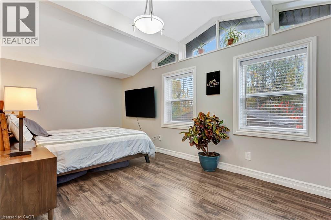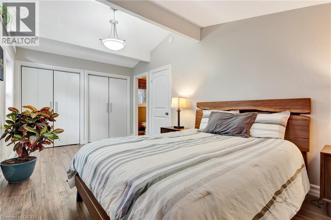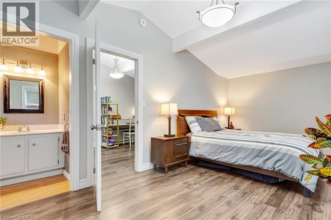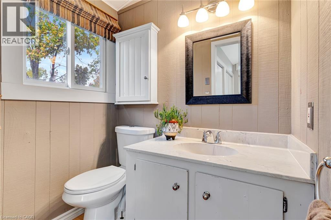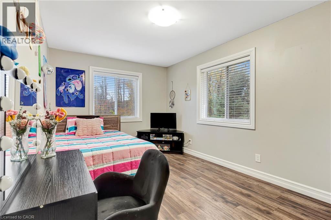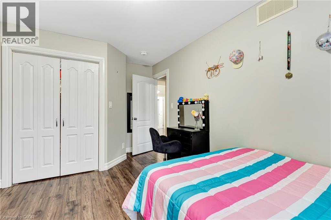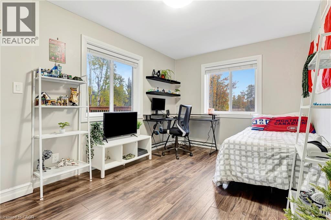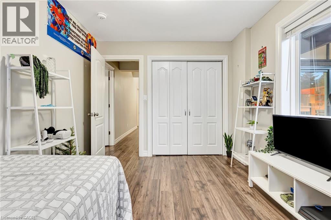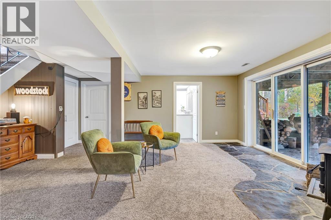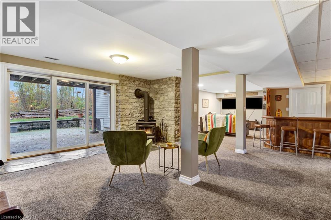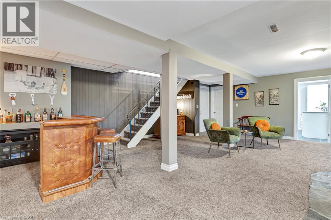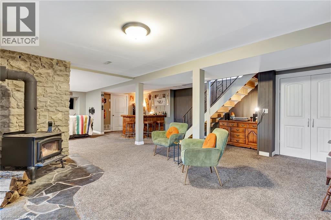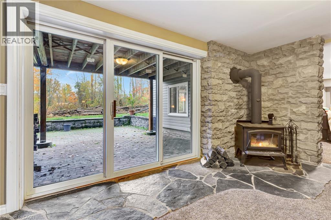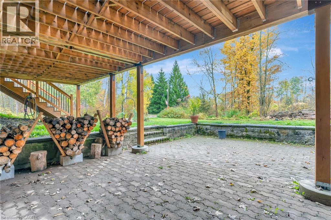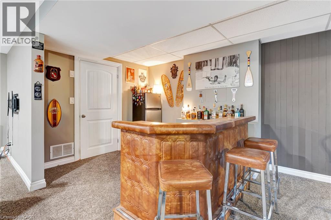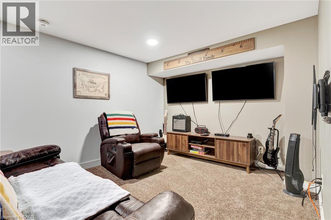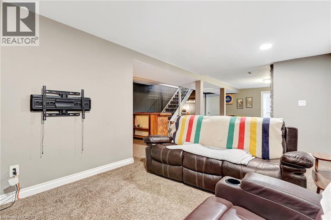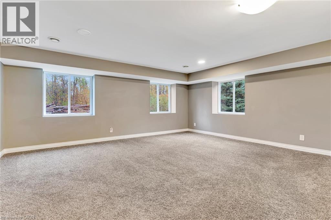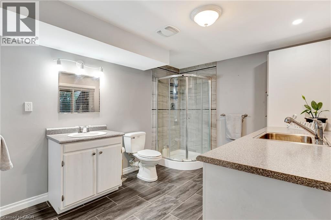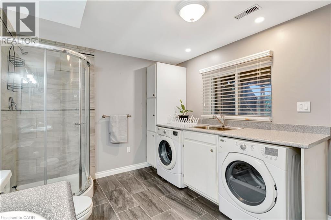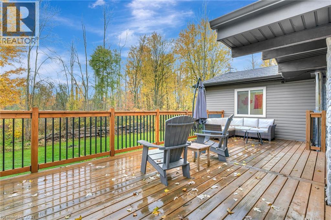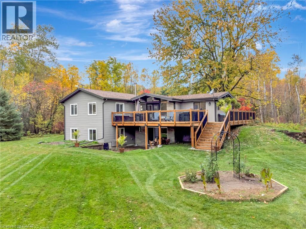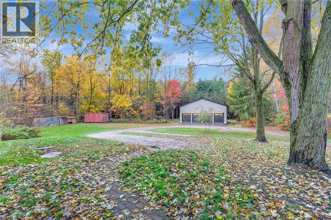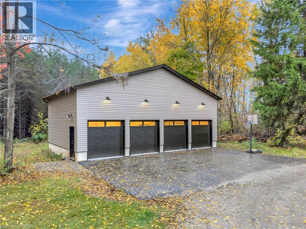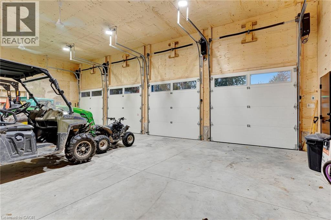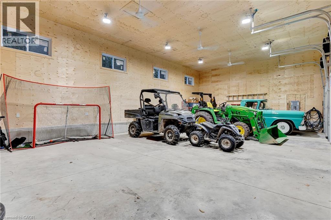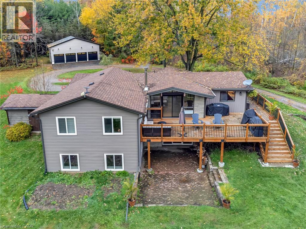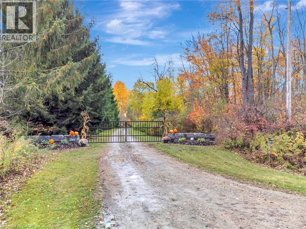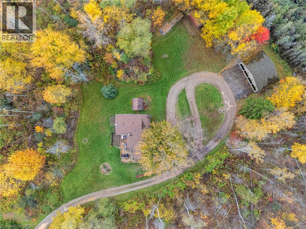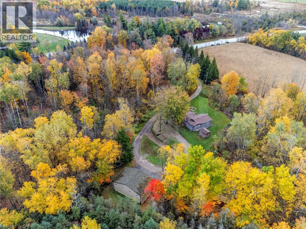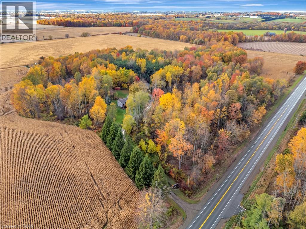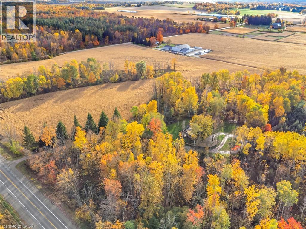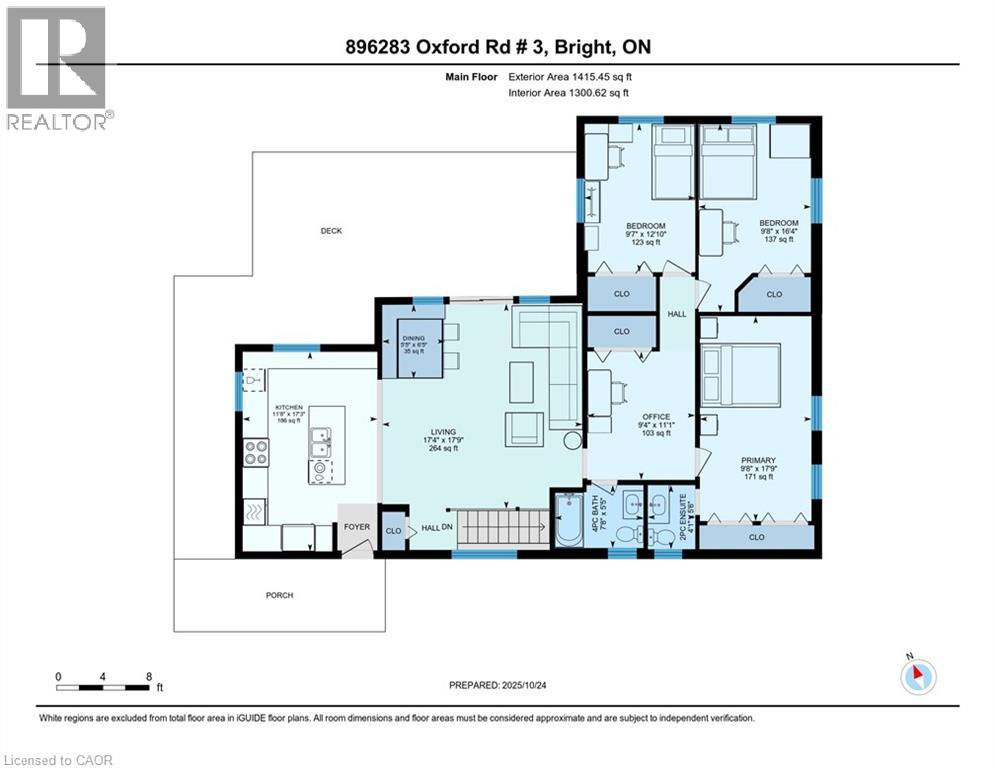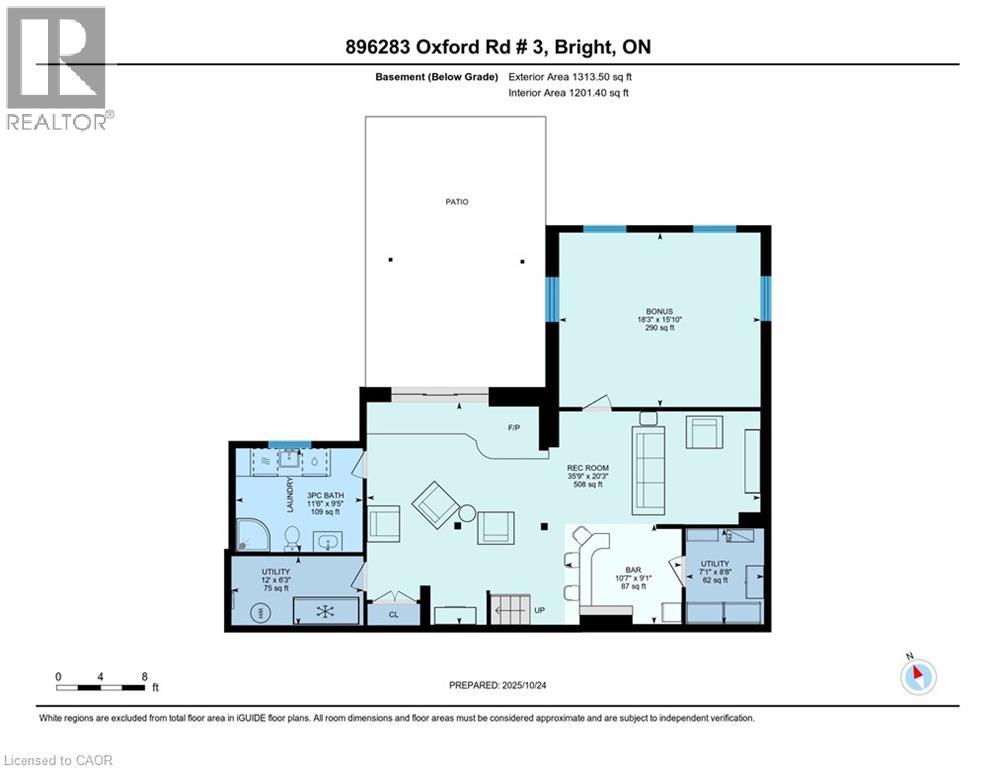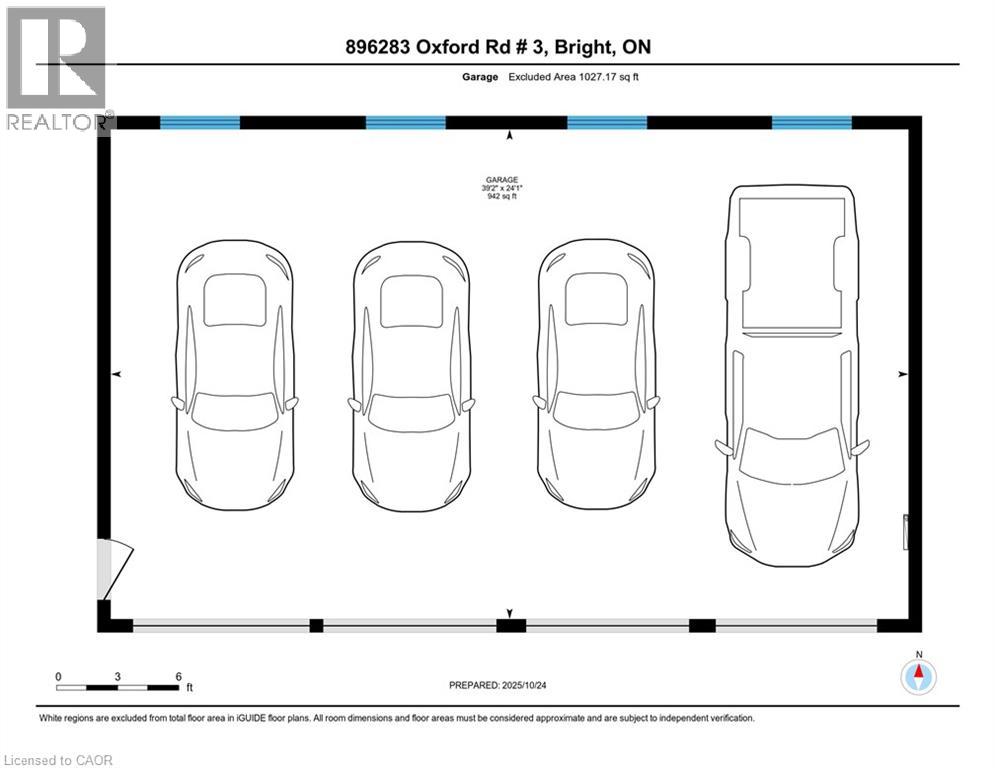4 Bedroom
3 Bathroom
2728 sqft
Bungalow
Fireplace
Central Air Conditioning
Forced Air, Stove
Acreage
Landscaped
$1,350,000
Welcome to 896283 Oxford Road 3, Bright. Nestled amongst the trees on 2.5 acres of pure privacy, this custom-renovated bungalow offers the perfect blend of comfort, character, and countryside living. With 4 bedrooms, 3 bathrooms, and a thoughtful layout designed for both relaxation and entertaining, this home is the private retreat you’ve been waiting for. Step inside and you’re greeted by a bright, open main floor surrounded by windows that bring the outdoors in. The heart of the home is the stunning Kitchen Appeal renovation (2024), a custom kitchen that perfectly balances modern luxury with an era-appropriate 70s vibe. Featuring quartz countertops, built-in stainless steel appliances, and an inviting flow to the living and dining areas, it’s a space designed for everyday living and gathering alike. From the living room, walk out to the wrap-around deck and take in the peaceful, tree-lined surroundings, the kind of privacy rarely found. Downstairs, the fully finished walkout basement offers the ideal entertainment space, complete with a cozy wood stove, an additional bedroom, and direct access to the private patio, perfect for guests or in-laws. Outside, a brand new 4-car garage with soaring 14-foot ceilings provides room for all your vehicles, tools, and toys. Whether you’re looking for a workshop, storage, or hobby space, this garage delivers in every way. Tucked away just outside the charming community of Bright, this property offers the tranquility of country living with the convenience of nearby amenities. A home that’s as private as it is special, your peaceful retreat awaits. Book your private tour today, this one won't last long. (id:49187)
Property Details
|
MLS® Number
|
40781267 |
|
Property Type
|
Single Family |
|
Amenities Near By
|
Schools |
|
Community Features
|
Quiet Area, School Bus |
|
Equipment Type
|
Propane Tank, Water Heater |
|
Features
|
Crushed Stone Driveway, Country Residential, Automatic Garage Door Opener |
|
Parking Space Total
|
20 |
|
Rental Equipment Type
|
Propane Tank, Water Heater |
Building
|
Bathroom Total
|
3 |
|
Bedrooms Above Ground
|
3 |
|
Bedrooms Below Ground
|
1 |
|
Bedrooms Total
|
4 |
|
Appliances
|
Dishwasher, Dryer, Refrigerator, Stove, Water Softener, Washer, Microwave Built-in, Window Coverings, Wine Fridge, Garage Door Opener |
|
Architectural Style
|
Bungalow |
|
Basement Development
|
Finished |
|
Basement Type
|
Full (finished) |
|
Constructed Date
|
1975 |
|
Construction Style Attachment
|
Detached |
|
Cooling Type
|
Central Air Conditioning |
|
Exterior Finish
|
Vinyl Siding |
|
Fireplace Fuel
|
Wood |
|
Fireplace Present
|
Yes |
|
Fireplace Total
|
1 |
|
Fireplace Type
|
Stove |
|
Fixture
|
Ceiling Fans |
|
Foundation Type
|
Poured Concrete |
|
Half Bath Total
|
1 |
|
Heating Fuel
|
Propane |
|
Heating Type
|
Forced Air, Stove |
|
Stories Total
|
1 |
|
Size Interior
|
2728 Sqft |
|
Type
|
House |
|
Utility Water
|
Sand Point |
Parking
Land
|
Access Type
|
Highway Access, Highway Nearby |
|
Acreage
|
Yes |
|
Land Amenities
|
Schools |
|
Landscape Features
|
Landscaped |
|
Sewer
|
Septic System |
|
Size Frontage
|
100 Ft |
|
Size Irregular
|
2.49 |
|
Size Total
|
2.49 Ac|2 - 4.99 Acres |
|
Size Total Text
|
2.49 Ac|2 - 4.99 Acres |
|
Zoning Description
|
A1 |
Rooms
| Level |
Type |
Length |
Width |
Dimensions |
|
Basement |
Utility Room |
|
|
8'8'' x 7'1'' |
|
Basement |
Utility Room |
|
|
12'0'' x 6'3'' |
|
Basement |
Bedroom |
|
|
18'3'' x 15'10'' |
|
Basement |
Recreation Room |
|
|
35'9'' x 20'3'' |
|
Basement |
3pc Bathroom |
|
|
Measurements not available |
|
Main Level |
Primary Bedroom |
|
|
17'9'' x 9'8'' |
|
Main Level |
Office |
|
|
11'1'' x 9'4'' |
|
Main Level |
Bedroom |
|
|
12'10'' x 9'7'' |
|
Main Level |
Bedroom |
|
|
16'4'' x 9'8'' |
|
Main Level |
2pc Bathroom |
|
|
Measurements not available |
|
Main Level |
4pc Bathroom |
|
|
Measurements not available |
|
Main Level |
Dining Room |
|
|
6'5'' x 5'5'' |
|
Main Level |
Kitchen |
|
|
17'3'' x 11'8'' |
|
Main Level |
Living Room |
|
|
17'9'' x 17'4'' |
Utilities
https://www.realtor.ca/real-estate/29029177/896283-oxford-road-3-bright

