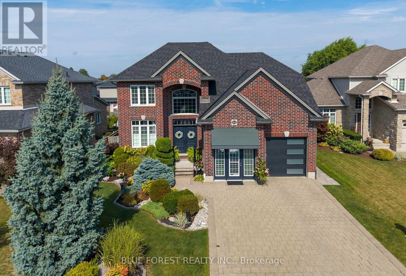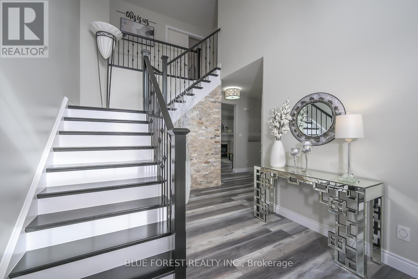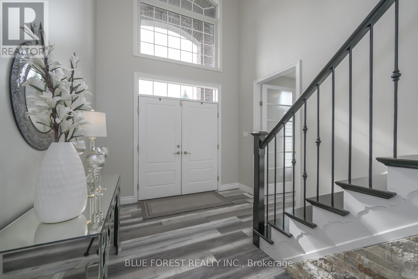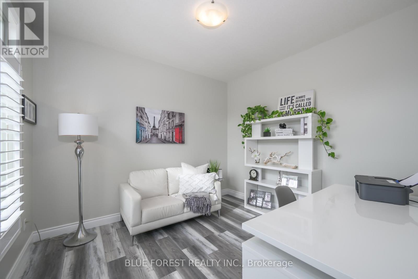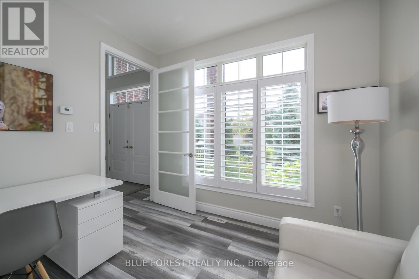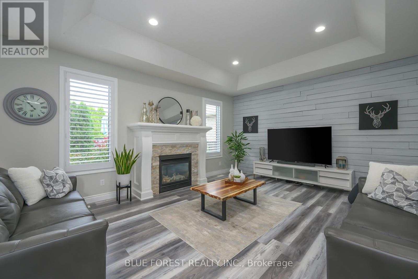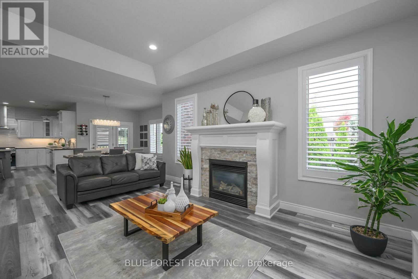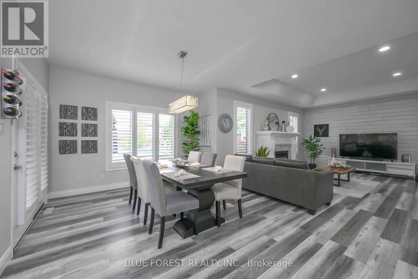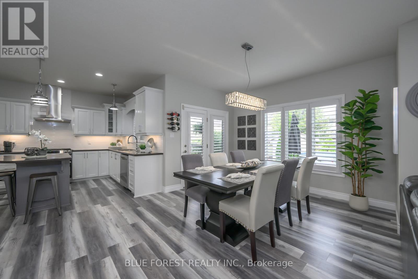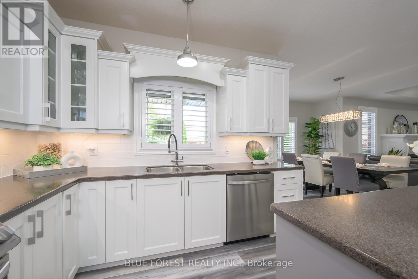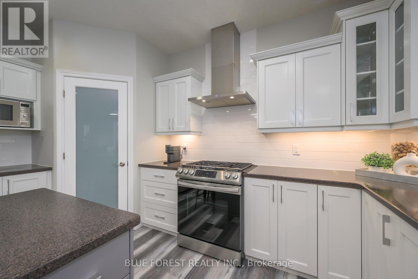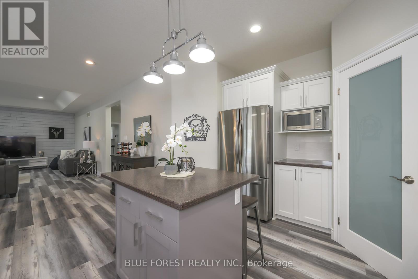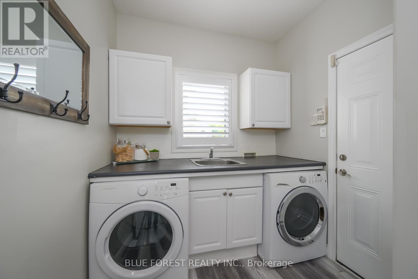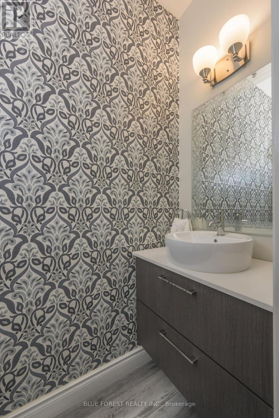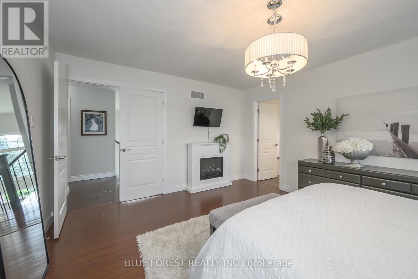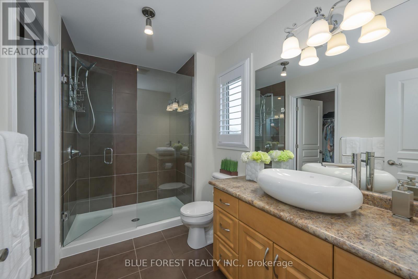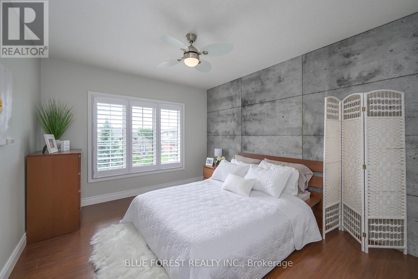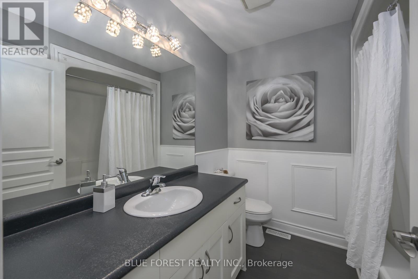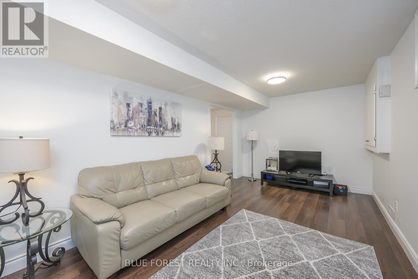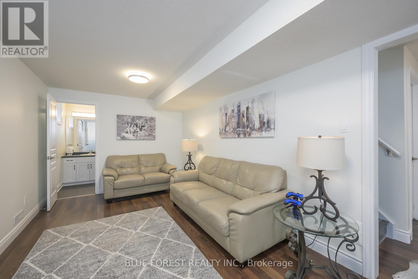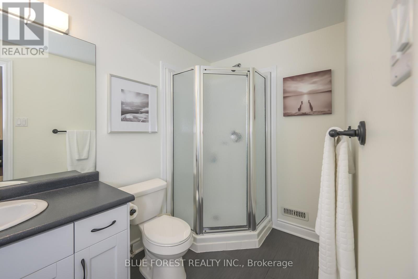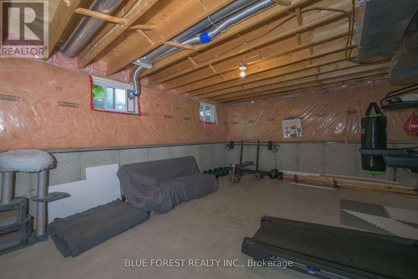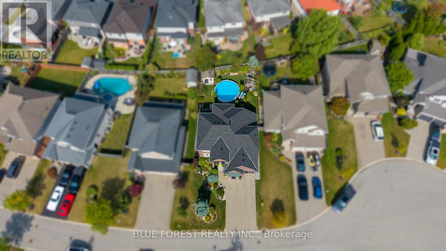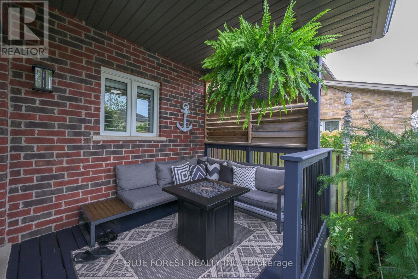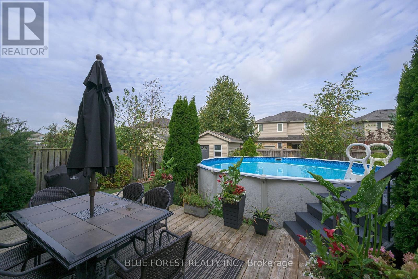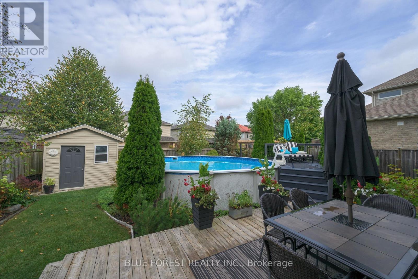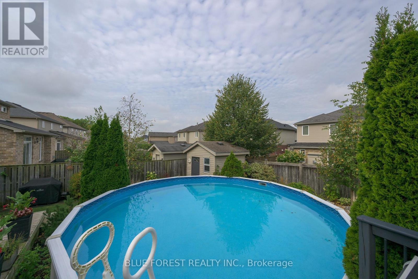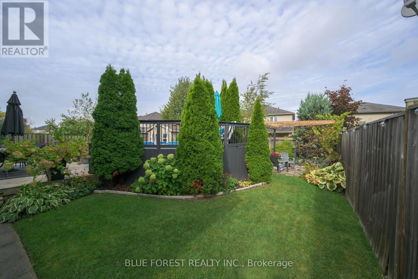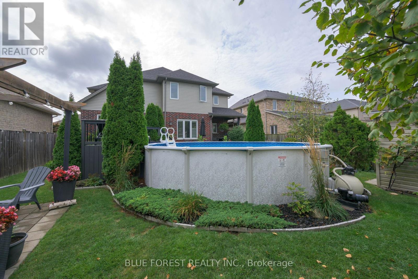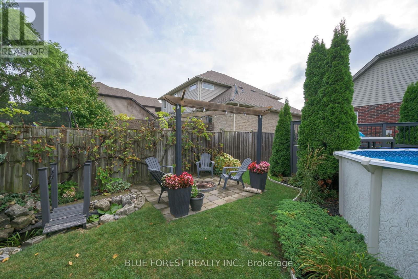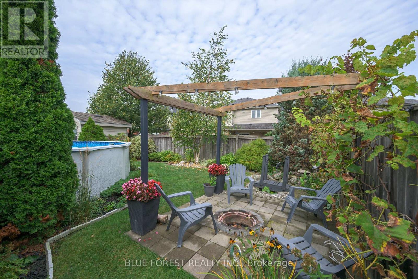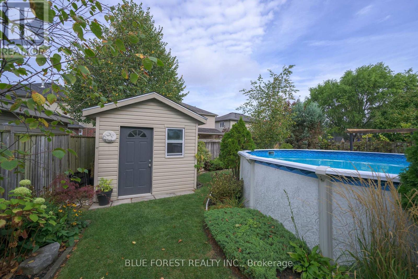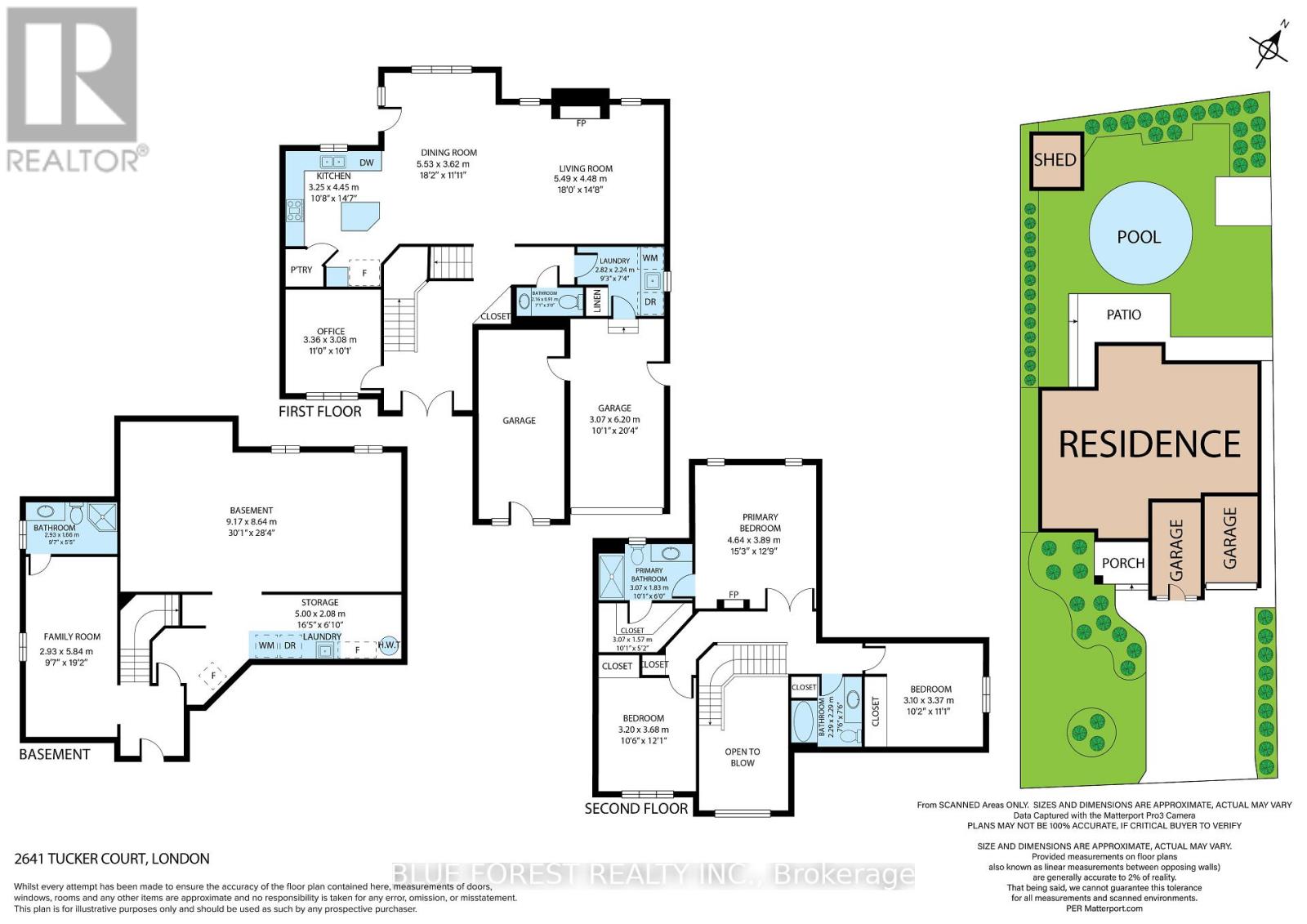4 Bedroom
4 Bathroom
2000 - 2500 sqft
Fireplace
Above Ground Pool
Central Air Conditioning
Forced Air
Landscaped
$899,999
Modern and sleek - simply put this home is gorgeous! Single owner and the pride of ownership shows. Wide open living space; spacious kitchen with quartz countertops, ample cabinet and cupboard space, stainless steel appliances and breakfast bar island. Tray ceiling in the living room, with a gas fireplace and feature wall. Main floor office is perfect for those that work from home. Convenient main floor laundry. Master bedroom with 3pc ensuite and walk-in closet, 2 spacious bedrooms and a 4pc bathroom complete the second floor. The lower level features a finished family room and doubles as a 4th bedroom with a 3 pc bath. Lots of potential with the large unfinished space for a 5th bedroom, recroom, or both. Many updates throughout the years including roof 2024. Meticulously landscaped front to back! Step outside to the backyard oasis with lush vegetation featuring a multi-tiered partially covered deck, koi pond, fire pit, above ground pool, and shed. Located on a very quiet family friendly court, close to several amenities including Western University, Masonville Mall, and more! (id:49187)
Property Details
|
MLS® Number
|
X12480736 |
|
Property Type
|
Single Family |
|
Community Name
|
North I |
|
Equipment Type
|
Water Heater |
|
Features
|
Irregular Lot Size, Carpet Free, Sump Pump |
|
Parking Space Total
|
6 |
|
Pool Type
|
Above Ground Pool |
|
Rental Equipment Type
|
Water Heater |
|
Structure
|
Porch, Deck, Shed |
Building
|
Bathroom Total
|
4 |
|
Bedrooms Above Ground
|
3 |
|
Bedrooms Below Ground
|
1 |
|
Bedrooms Total
|
4 |
|
Amenities
|
Fireplace(s) |
|
Appliances
|
Central Vacuum, Garage Door Opener Remote(s), Dishwasher, Dryer, Stove, Washer, Refrigerator |
|
Basement Development
|
Partially Finished |
|
Basement Type
|
N/a (partially Finished) |
|
Construction Style Attachment
|
Detached |
|
Cooling Type
|
Central Air Conditioning |
|
Exterior Finish
|
Brick, Vinyl Siding |
|
Fireplace Present
|
Yes |
|
Foundation Type
|
Poured Concrete |
|
Half Bath Total
|
1 |
|
Heating Fuel
|
Natural Gas |
|
Heating Type
|
Forced Air |
|
Stories Total
|
2 |
|
Size Interior
|
2000 - 2500 Sqft |
|
Type
|
House |
|
Utility Water
|
Municipal Water |
Parking
Land
|
Acreage
|
No |
|
Fence Type
|
Fully Fenced |
|
Landscape Features
|
Landscaped |
|
Sewer
|
Sanitary Sewer |
|
Size Depth
|
116 Ft ,9 In |
|
Size Frontage
|
50 Ft ,1 In |
|
Size Irregular
|
50.1 X 116.8 Ft |
|
Size Total Text
|
50.1 X 116.8 Ft |
Rooms
| Level |
Type |
Length |
Width |
Dimensions |
|
Second Level |
Bathroom |
1 m |
1 m |
1 m x 1 m |
|
Second Level |
Bathroom |
1 m |
1 m |
1 m x 1 m |
|
Second Level |
Primary Bedroom |
4.64 m |
3.89 m |
4.64 m x 3.89 m |
|
Second Level |
Bedroom 2 |
3.68 m |
3.2 m |
3.68 m x 3.2 m |
|
Second Level |
Bedroom 3 |
3.37 m |
3.1 m |
3.37 m x 3.1 m |
|
Basement |
Bathroom |
1 m |
1 m |
1 m x 1 m |
|
Basement |
Family Room |
5.84 m |
2.93 m |
5.84 m x 2.93 m |
|
Basement |
Other |
9.17 m |
8.64 m |
9.17 m x 8.64 m |
|
Main Level |
Kitchen |
4.5 m |
3.25 m |
4.5 m x 3.25 m |
|
Main Level |
Bathroom |
1 m |
1 m |
1 m x 1 m |
|
Main Level |
Dining Room |
5.53 m |
3.62 m |
5.53 m x 3.62 m |
|
Main Level |
Living Room |
5.49 m |
4.48 m |
5.49 m x 4.48 m |
|
Main Level |
Office |
3.36 m |
3.08 m |
3.36 m x 3.08 m |
|
Main Level |
Laundry Room |
2.82 m |
2.4 m |
2.82 m x 2.4 m |
https://www.realtor.ca/real-estate/29029346/2641-tucker-court-london-north-north-i-north-i

