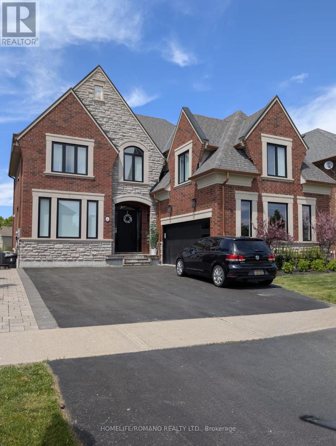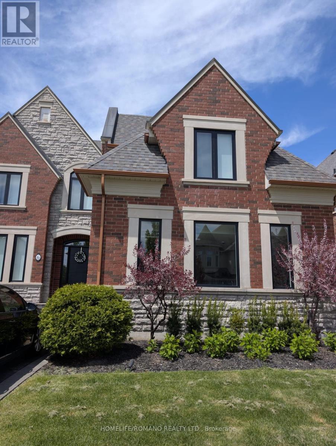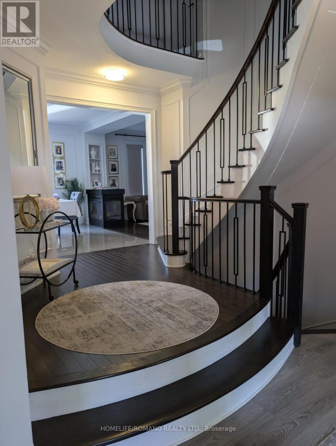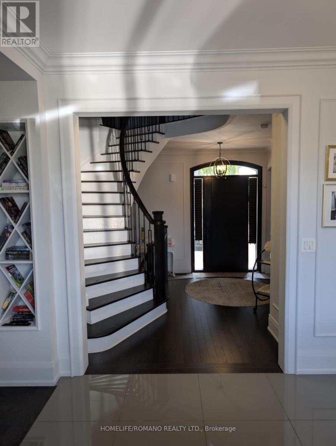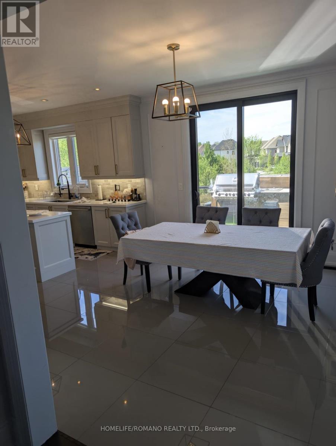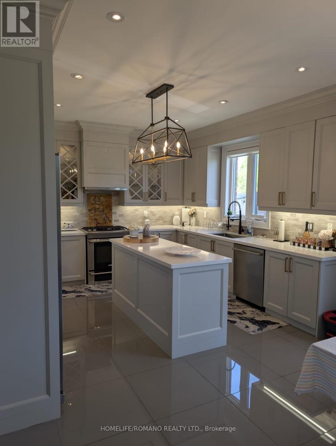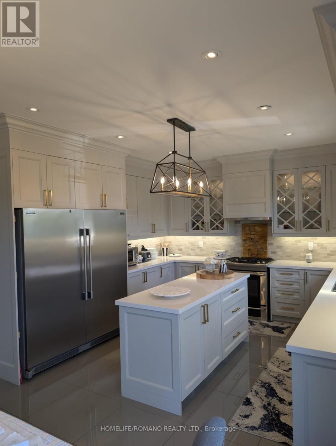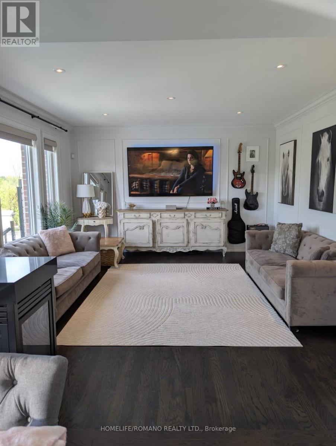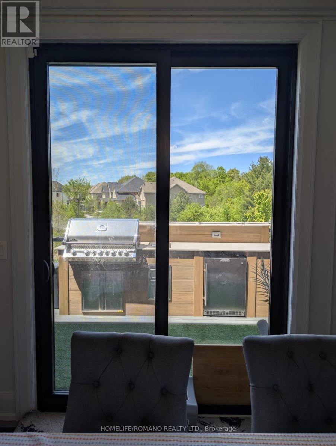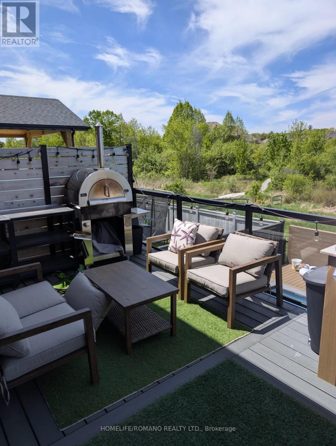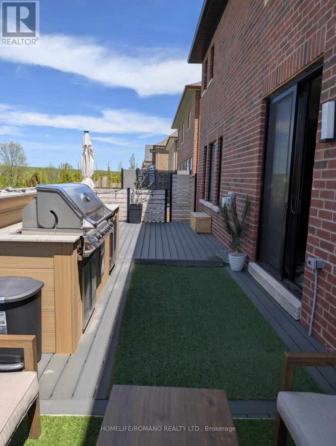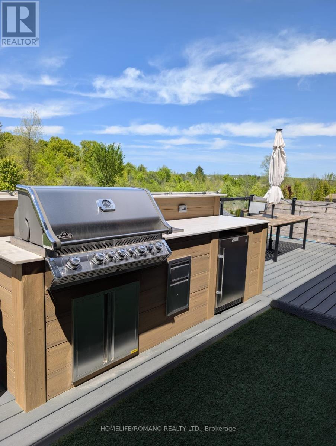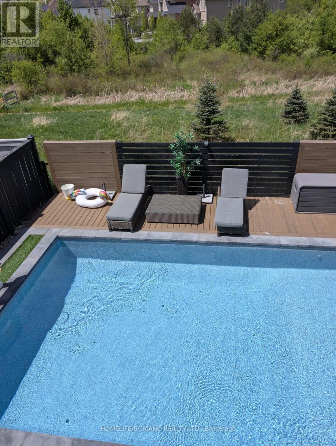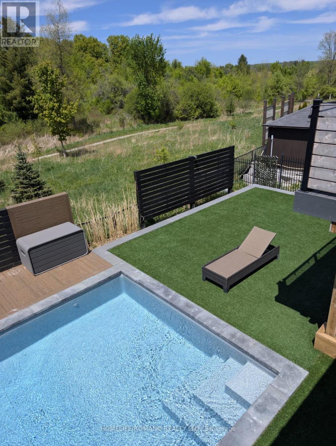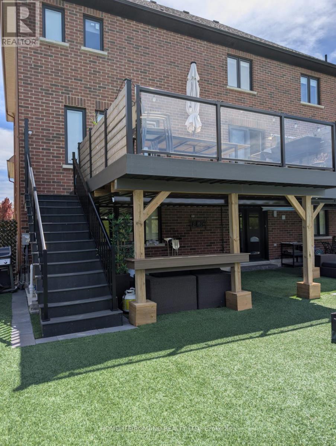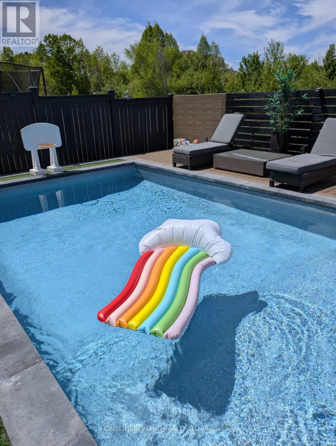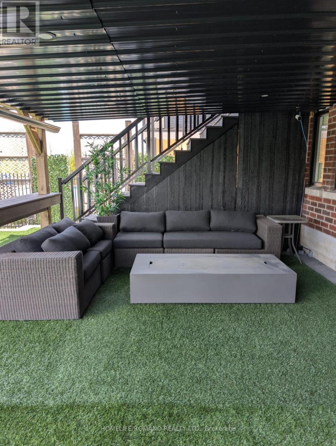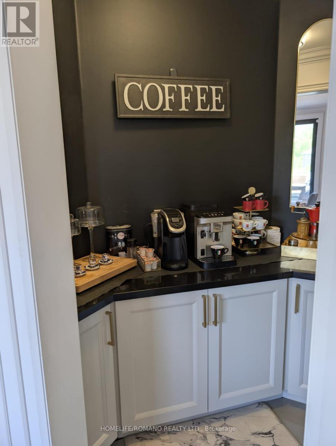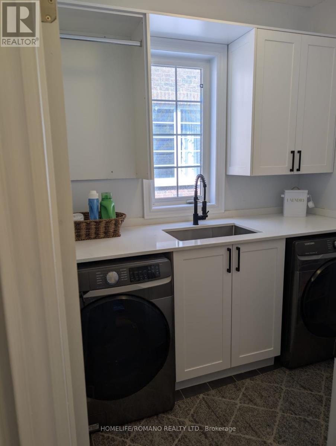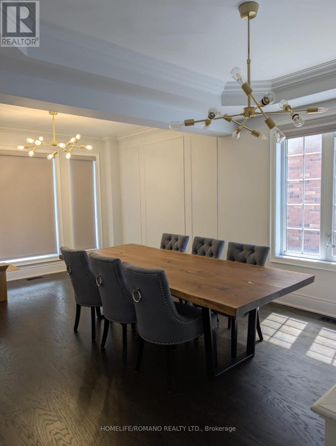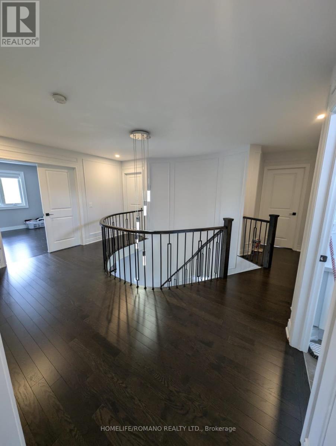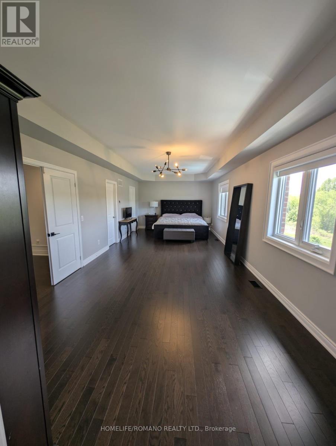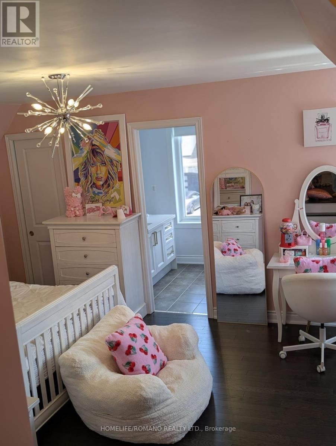8 Bedroom
5 Bathroom
3000 - 3500 sqft
Fireplace
Inground Pool
Central Air Conditioning
Forced Air
$4,600 Monthly
Welcome to Your Nobleton Ravine Oasis! Discover this beautifully maintained 5-bedroom executive home, offering luxurious living in a serene ravine setting in Nobleton. Situated on a premium lot, this residence provides lush natural views and unparalleled privacy. Enjoy the perfect blend of indoor comfort and outdoor entertainment with a spacious backyard oasis, featuring a sparkling in-ground pool and a fully equipped built-in outdoor kitchen-ideal for barbecues and entertaining. Inside, the home boasts 5 generously sized bedrooms and 4 full baths on 2nd floor, bright and airy living spaces, and high-end finishes throughout. This home provides the space, style, and functionality you need for relaxing with loved ones or hosting guests. (note: the basement apartment is not included and is occupied by mature landlord - 1 person). Breathtaking ravine lot with mature trees and natural privacy. In-ground pool with included pool and yard maintenance. Built-in outdoor kitchen and dining area. Spacious open-concept living and dining areas. Modern kitchen with premium appliances. Snow shoveling services provided. This is a rare opportunity to rent a home that combines elegance, comfort, and the best of outdoor living in Nobleton. (id:49187)
Property Details
|
MLS® Number
|
N12480484 |
|
Property Type
|
Single Family |
|
Community Name
|
Nobleton |
|
Equipment Type
|
Water Heater |
|
Parking Space Total
|
6 |
|
Pool Type
|
Inground Pool |
|
Rental Equipment Type
|
Water Heater |
|
Structure
|
Deck |
Building
|
Bathroom Total
|
5 |
|
Bedrooms Above Ground
|
8 |
|
Bedrooms Total
|
8 |
|
Appliances
|
Garage Door Opener Remote(s), Water Heater, Water Treatment, Dishwasher, Dryer, Stove, Washer, Refrigerator |
|
Basement Type
|
None |
|
Construction Style Attachment
|
Detached |
|
Cooling Type
|
Central Air Conditioning |
|
Exterior Finish
|
Stone, Brick |
|
Fireplace Present
|
Yes |
|
Flooring Type
|
Hardwood |
|
Foundation Type
|
Poured Concrete |
|
Half Bath Total
|
1 |
|
Heating Fuel
|
Natural Gas |
|
Heating Type
|
Forced Air |
|
Stories Total
|
2 |
|
Size Interior
|
3000 - 3500 Sqft |
|
Type
|
House |
|
Utility Water
|
Municipal Water |
Parking
Land
|
Acreage
|
No |
|
Sewer
|
Sanitary Sewer |
Rooms
| Level |
Type |
Length |
Width |
Dimensions |
|
Second Level |
Bedroom 5 |
4.26 m |
3.57 m |
4.26 m x 3.57 m |
|
Second Level |
Primary Bedroom |
8.1 m |
3.81 m |
8.1 m x 3.81 m |
|
Second Level |
Bedroom 2 |
3.65 m |
3.23 m |
3.65 m x 3.23 m |
|
Second Level |
Bedroom 3 |
3.38 m |
3.07 m |
3.38 m x 3.07 m |
|
Second Level |
Bedroom 4 |
4.57 m |
3.35 m |
4.57 m x 3.35 m |
|
Main Level |
Living Room |
3.9 m |
3.15 m |
3.9 m x 3.15 m |
|
Main Level |
Dining Room |
3.81 m |
3.35 m |
3.81 m x 3.35 m |
|
Main Level |
Library |
3.74 m |
2.74 m |
3.74 m x 2.74 m |
|
Main Level |
Family Room |
5.18 m |
4.41 m |
5.18 m x 4.41 m |
|
Main Level |
Kitchen |
3.84 m |
3.65 m |
3.84 m x 3.65 m |
|
Main Level |
Eating Area |
4.08 m |
3.68 m |
4.08 m x 3.68 m |
https://www.realtor.ca/real-estate/29028982/main-2nd-6-bluff-trail-king-nobleton-nobleton

