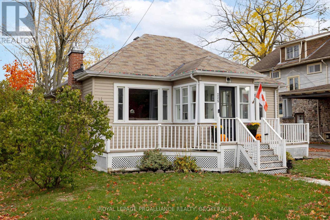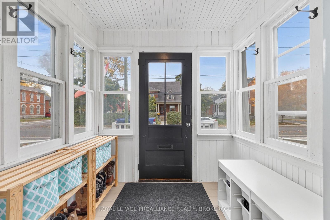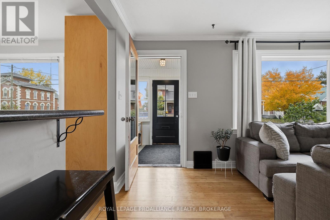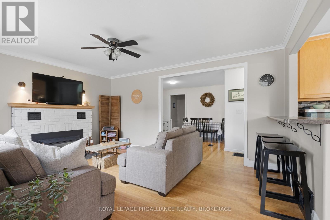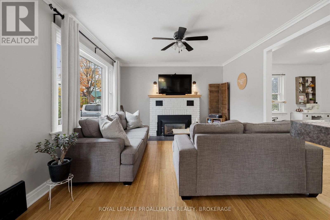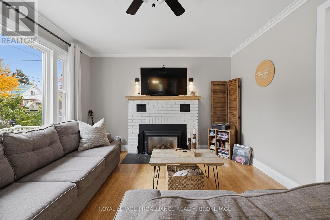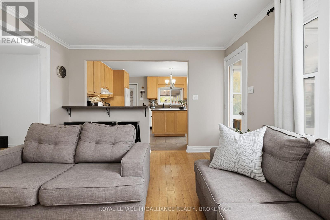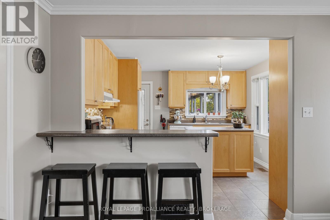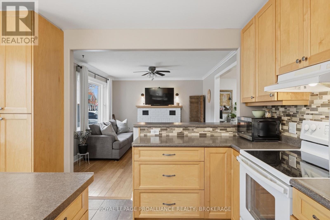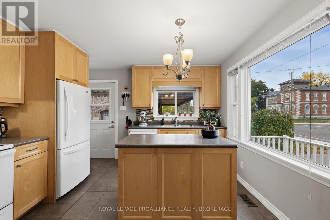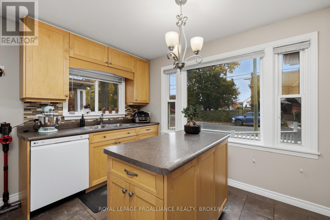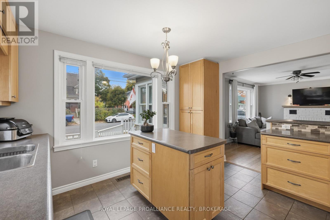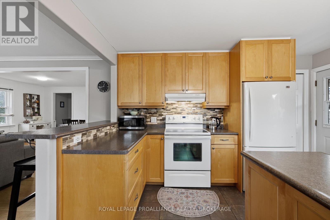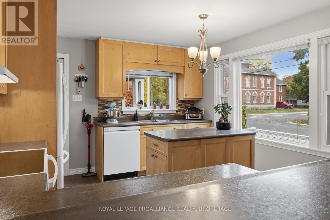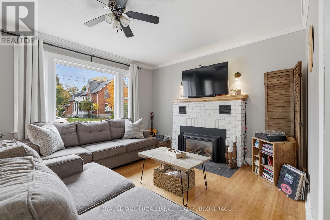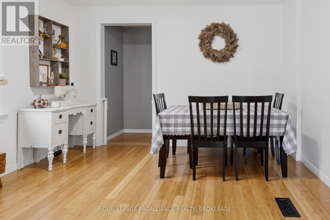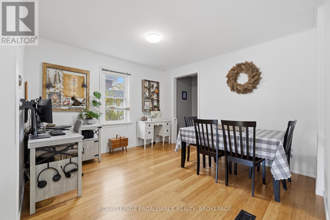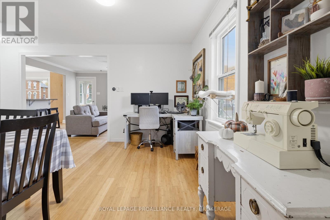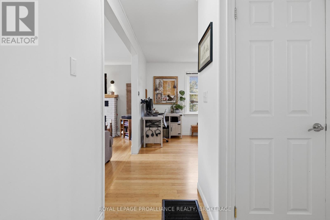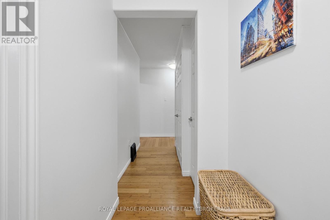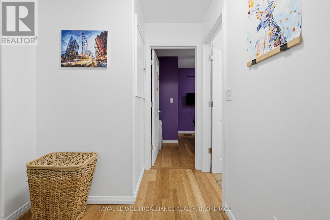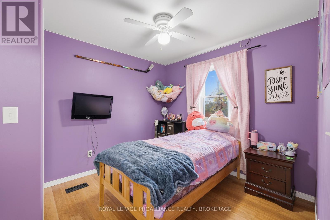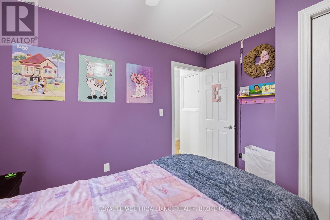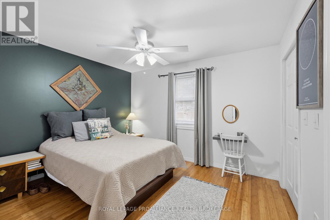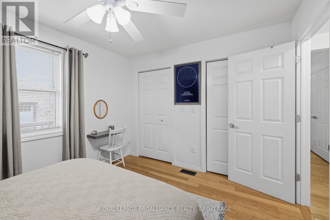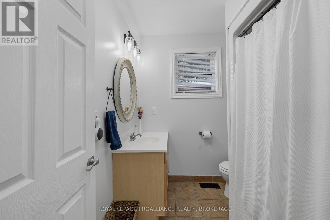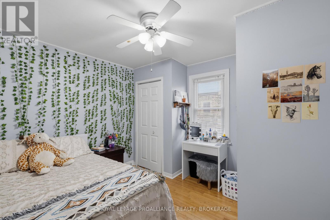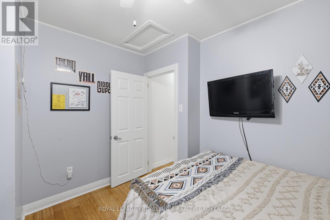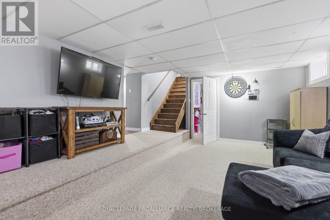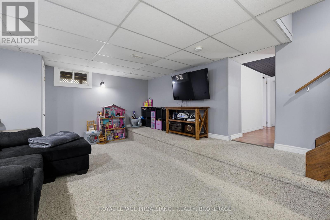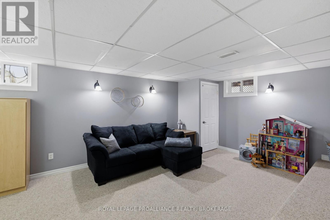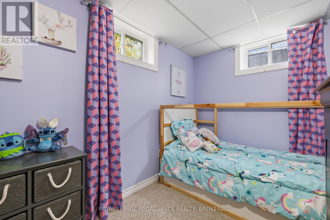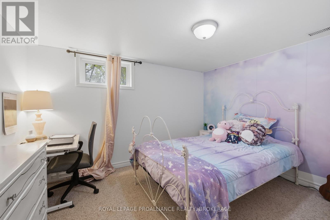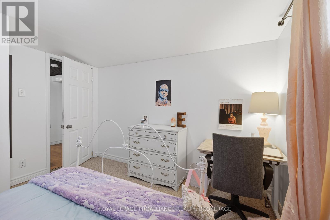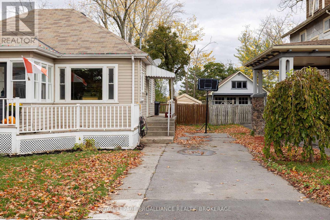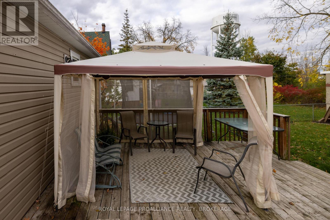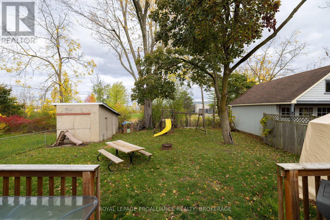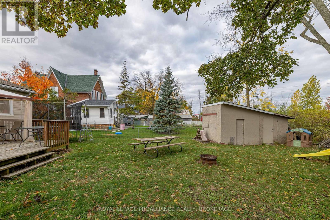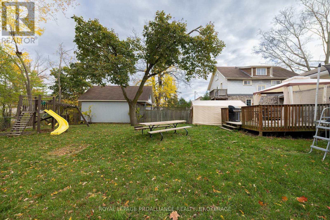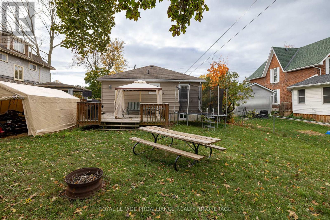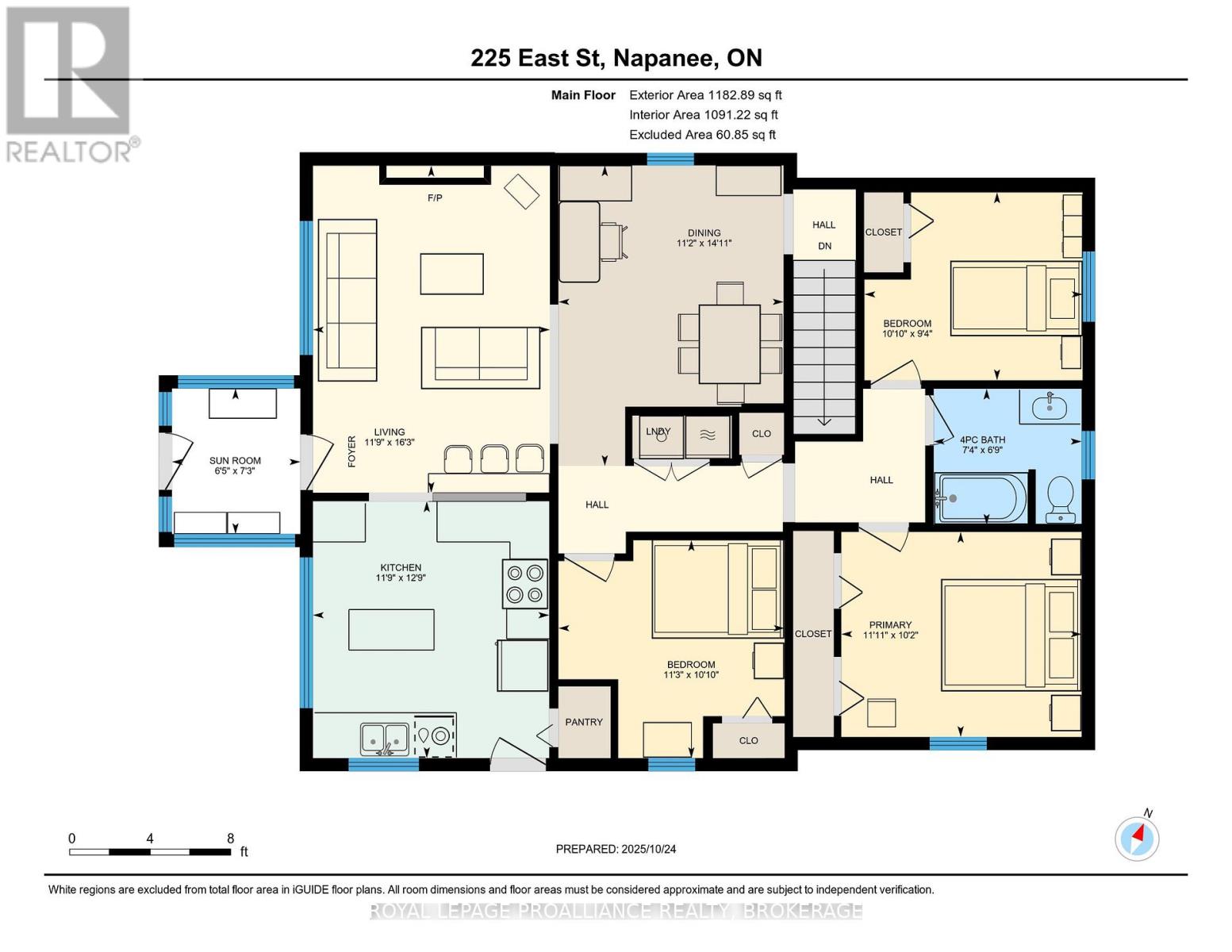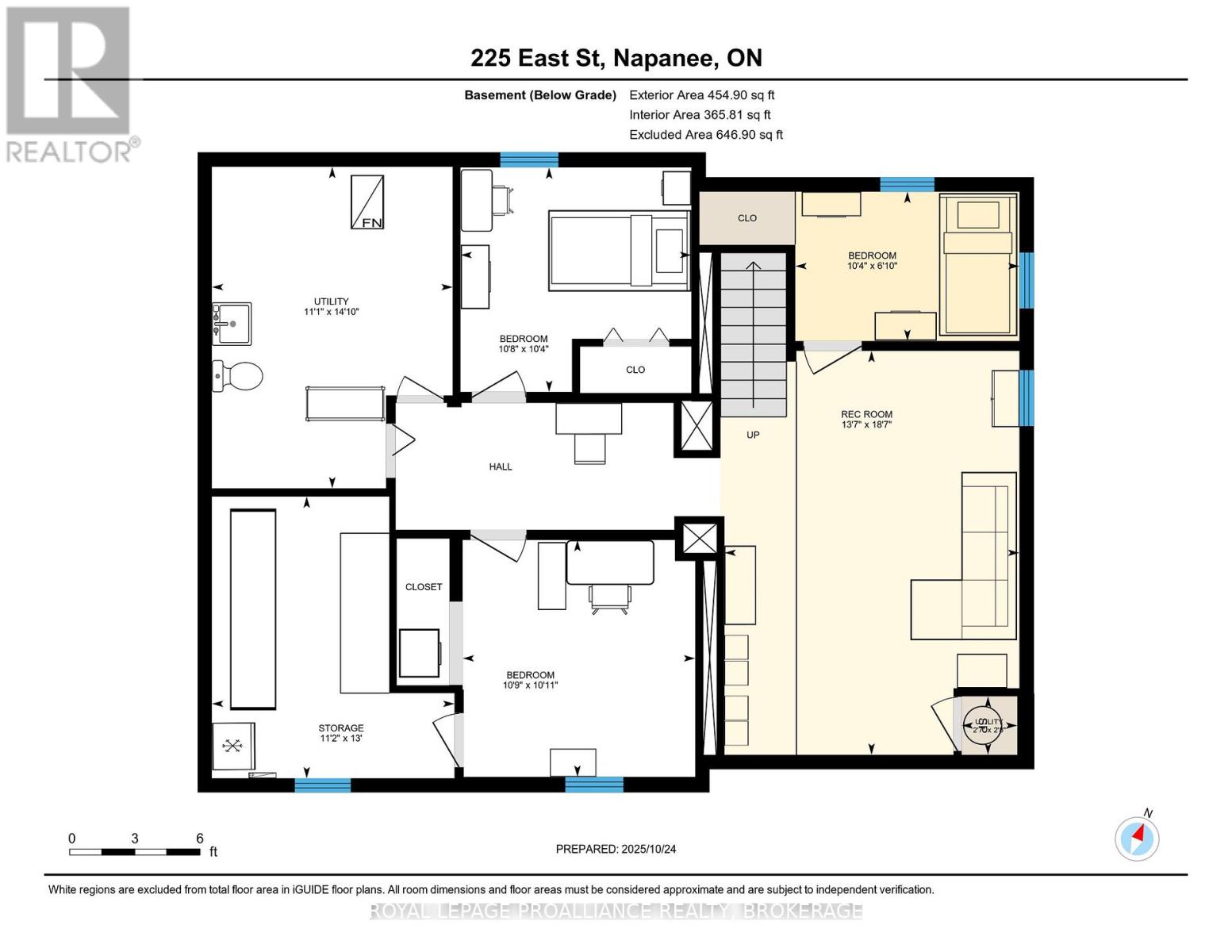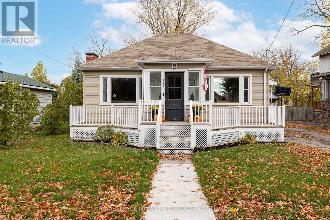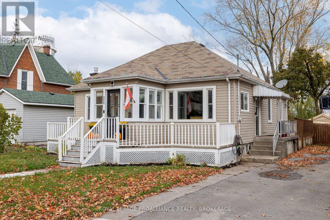5 Bedroom
1 Bathroom
1100 - 1500 sqft
Bungalow
Fireplace
Central Air Conditioning
Forced Air
$519,900
This move-in ready bungalow located on a quiet street in Napanee is sure to please. Larger than it looks at just under 1200 sq ft, this family home has a lot to offer. Enter through the enclosed porch into the living room with a gas fireplace, and a breakfast bar separating the updated maple kitchen with a centre island, a pantry and a side door to the driveway. Also a separate spacious dining room, 3 bedrooms, a modern 4pc bathroom and laundry finish off the main floor. If you need more space, the fully finished lower level is set up with a nice rec room, 2 more bedrooms and an office (all with windows), along with a storage room/workshop area. Enjoy relaxing on the back deck in the fenced back yard with a large shed for storage. Modern windows, a decent roof, a good furnace and a paved driveway finish of the package. View it today, it might be gone tomorrow! (id:49187)
Property Details
|
MLS® Number
|
X12480731 |
|
Property Type
|
Single Family |
|
Community Name
|
58 - Greater Napanee |
|
Amenities Near By
|
Hospital, Park, Schools |
|
Equipment Type
|
Water Heater - Gas, Water Heater |
|
Features
|
Level, Sump Pump |
|
Parking Space Total
|
2 |
|
Rental Equipment Type
|
Water Heater - Gas, Water Heater |
|
Structure
|
Deck, Porch, Shed |
Building
|
Bathroom Total
|
1 |
|
Bedrooms Above Ground
|
3 |
|
Bedrooms Below Ground
|
2 |
|
Bedrooms Total
|
5 |
|
Age
|
51 To 99 Years |
|
Amenities
|
Fireplace(s) |
|
Appliances
|
Water Meter, Dishwasher, Dryer, Stove, Washer, Window Coverings, Refrigerator |
|
Architectural Style
|
Bungalow |
|
Basement Development
|
Finished |
|
Basement Type
|
Full (finished) |
|
Construction Style Attachment
|
Detached |
|
Cooling Type
|
Central Air Conditioning |
|
Exterior Finish
|
Vinyl Siding |
|
Fire Protection
|
Smoke Detectors |
|
Fireplace Present
|
Yes |
|
Foundation Type
|
Concrete |
|
Heating Fuel
|
Natural Gas |
|
Heating Type
|
Forced Air |
|
Stories Total
|
1 |
|
Size Interior
|
1100 - 1500 Sqft |
|
Type
|
House |
|
Utility Water
|
Municipal Water |
Parking
Land
|
Acreage
|
No |
|
Fence Type
|
Fenced Yard |
|
Land Amenities
|
Hospital, Park, Schools |
|
Sewer
|
Sanitary Sewer |
|
Size Depth
|
133 Ft |
|
Size Frontage
|
52 Ft |
|
Size Irregular
|
52 X 133 Ft |
|
Size Total Text
|
52 X 133 Ft|under 1/2 Acre |
Rooms
| Level |
Type |
Length |
Width |
Dimensions |
|
Basement |
Office |
3.27 m |
3.33 m |
3.27 m x 3.33 m |
|
Basement |
Workshop |
3.41 m |
3.96 m |
3.41 m x 3.96 m |
|
Basement |
Utility Room |
3.38 m |
4.52 m |
3.38 m x 4.52 m |
|
Basement |
Recreational, Games Room |
4.14 m |
5.67 m |
4.14 m x 5.67 m |
|
Basement |
Bedroom 4 |
3.24 m |
3.15 m |
3.24 m x 3.15 m |
|
Basement |
Bedroom 5 |
3.15 m |
2.1 m |
3.15 m x 2.1 m |
|
Main Level |
Living Room |
4.96 m |
3.59 m |
4.96 m x 3.59 m |
|
Main Level |
Sunroom |
1.95 m |
2.21 m |
1.95 m x 2.21 m |
|
Main Level |
Kitchen |
3.58 m |
3.89 m |
3.58 m x 3.89 m |
|
Main Level |
Dining Room |
3.41 m |
4.56 m |
3.41 m x 4.56 m |
|
Main Level |
Primary Bedroom |
3.64 m |
3.11 m |
3.64 m x 3.11 m |
|
Main Level |
Bedroom 2 |
3.43 m |
3.3 m |
3.43 m x 3.3 m |
|
Main Level |
Bedroom 3 |
3.31 m |
2.85 m |
3.31 m x 2.85 m |
|
Main Level |
Bathroom |
2.24 m |
2.06 m |
2.24 m x 2.06 m |
Utilities
|
Cable
|
Available |
|
Electricity
|
Installed |
|
Sewer
|
Installed |
https://www.realtor.ca/real-estate/29029334/225-east-street-greater-napanee-greater-napanee-58-greater-napanee

