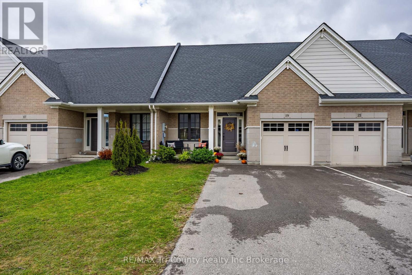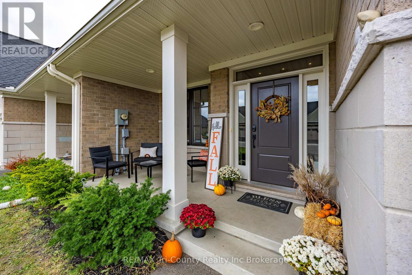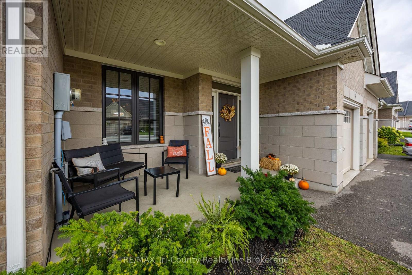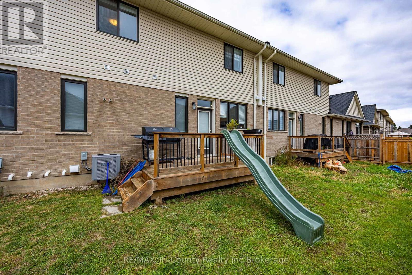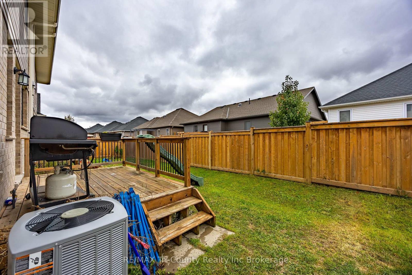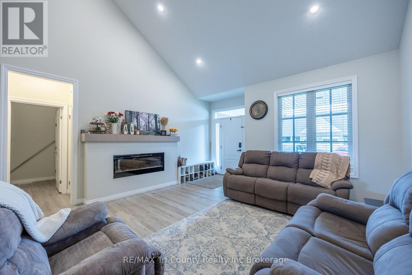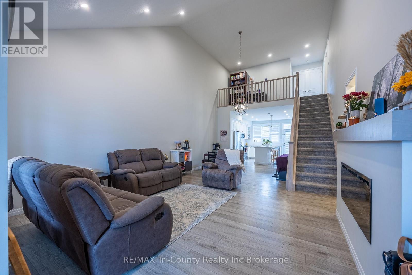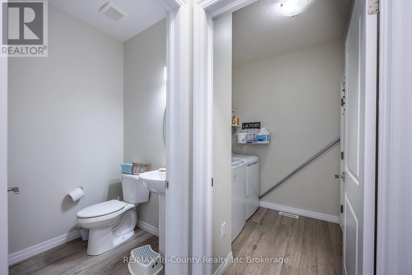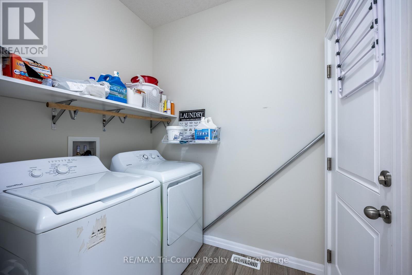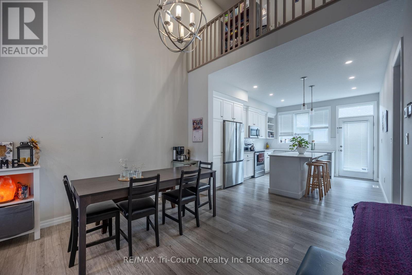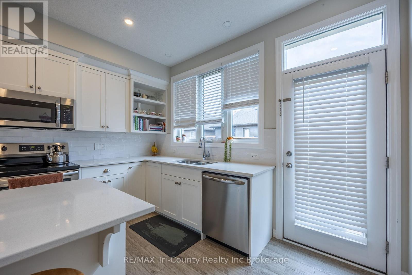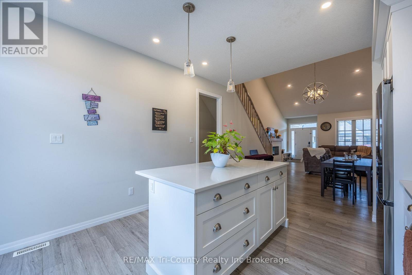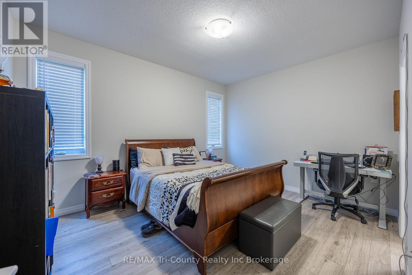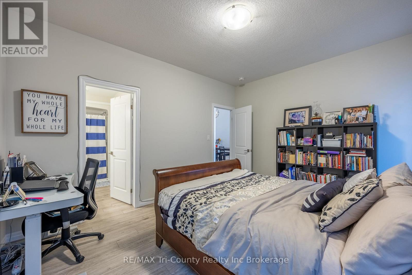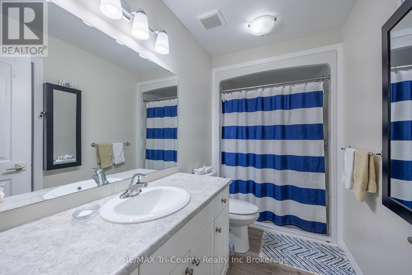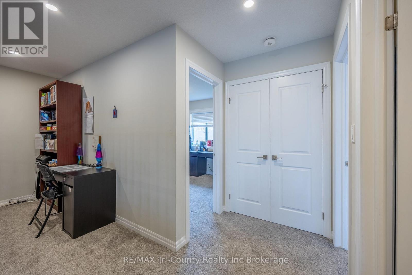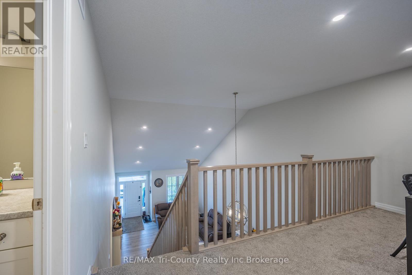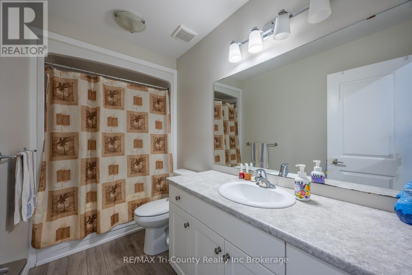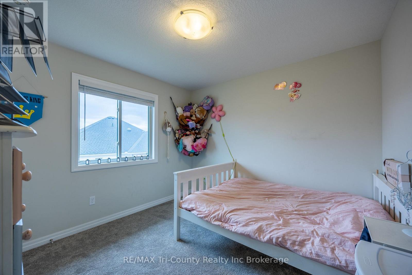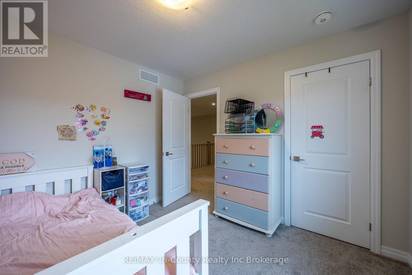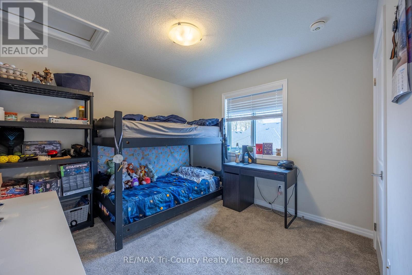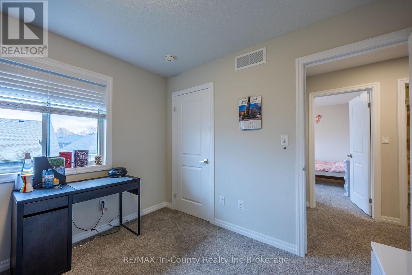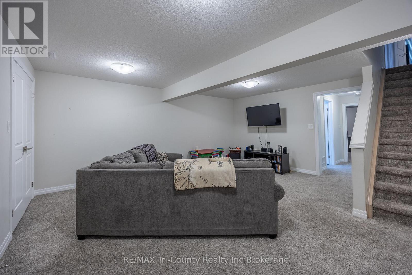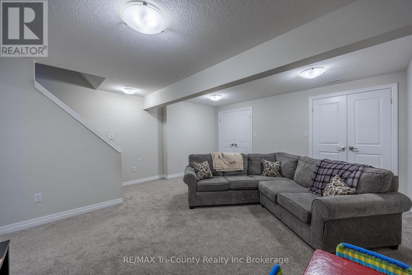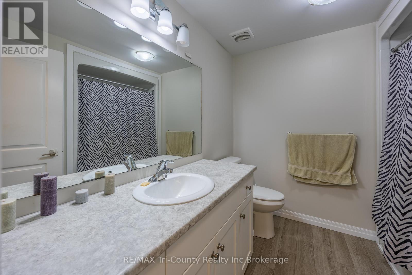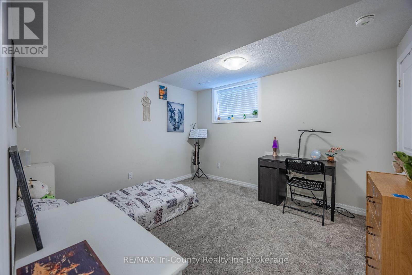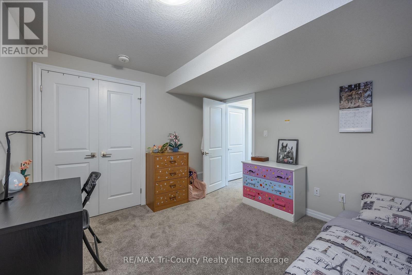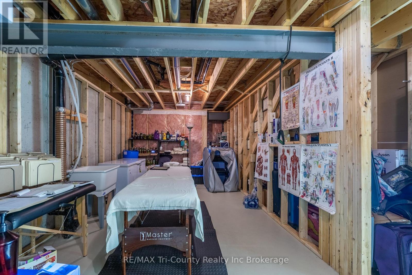4 Bedroom
4 Bathroom
1500 - 2000 sqft
Fireplace
Central Air Conditioning, Ventilation System
Forced Air
Landscaped
$589,900
Welcome to 19 Sierra St, Tillsonburg. A stylish and spacious Bungaloft freehold townhome with no fees! Ideally located near Westfield Public School, this beautiful home offers the perfect blend of modern comfort and timeless design. Step inside to an open-concept main floor featuring soaring vaulted ceilings and a bright living area with a cozy electric fireplace. The kitchen impresses with hard-surface countertops, a large island, ceramic backsplash, and ample cabinetry perfect for entertaining or family gatherings. The dining area flows seamlessly to the rear wood deck, ideal for BBQs or morning coffee. The primary bedroom includes a walk-in closet and full ensuite, while the main floor laundry provides convenient garage access. Upstairs, you'll find a versatile loft overlooking the great room perfect for a home office or reading nook along with two spacious bedrooms and a full bath. The finished basement expands your living space with a family room, additional bedroom, full bath, and a large storage area. Some additional features include luxury vinyl plank flooring, comfort-height toilets, and an asphalt driveway. With its thoughtful layout and stylish finishes, this home truly has it all; comfort, convenience, and charm in a fantastic family-friendly location. (id:49187)
Open House
This property has open houses!
Starts at:
1:00 pm
Ends at:
3:00 pm
Property Details
|
MLS® Number
|
X12480709 |
|
Property Type
|
Single Family |
|
Community Name
|
Tillsonburg |
|
Amenities Near By
|
Hospital, Park, Place Of Worship, Public Transit, Schools |
|
Equipment Type
|
Water Heater - Gas, Water Heater |
|
Features
|
Flat Site, Sump Pump |
|
Parking Space Total
|
5 |
|
Rental Equipment Type
|
Water Heater - Gas, Water Heater |
|
Structure
|
Deck, Porch |
Building
|
Bathroom Total
|
4 |
|
Bedrooms Above Ground
|
4 |
|
Bedrooms Total
|
4 |
|
Age
|
0 To 5 Years |
|
Amenities
|
Fireplace(s) |
|
Appliances
|
Garage Door Opener Remote(s), Water Softener, Dishwasher, Dryer, Garage Door Opener, Microwave, Stove, Washer, Window Coverings, Refrigerator |
|
Basement Development
|
Partially Finished |
|
Basement Type
|
N/a (partially Finished) |
|
Construction Style Attachment
|
Attached |
|
Cooling Type
|
Central Air Conditioning, Ventilation System |
|
Exterior Finish
|
Brick, Vinyl Siding |
|
Fire Protection
|
Smoke Detectors |
|
Fireplace Present
|
Yes |
|
Fireplace Total
|
1 |
|
Foundation Type
|
Concrete |
|
Half Bath Total
|
1 |
|
Heating Fuel
|
Natural Gas |
|
Heating Type
|
Forced Air |
|
Stories Total
|
2 |
|
Size Interior
|
1500 - 2000 Sqft |
|
Type
|
Row / Townhouse |
|
Utility Water
|
Municipal Water |
Parking
Land
|
Acreage
|
No |
|
Land Amenities
|
Hospital, Park, Place Of Worship, Public Transit, Schools |
|
Landscape Features
|
Landscaped |
|
Sewer
|
Sanitary Sewer |
|
Size Depth
|
91 Ft ,10 In |
|
Size Frontage
|
27 Ft ,9 In |
|
Size Irregular
|
27.8 X 91.9 Ft |
|
Size Total Text
|
27.8 X 91.9 Ft |
|
Zoning Description
|
R3-7 |
Rooms
| Level |
Type |
Length |
Width |
Dimensions |
|
Second Level |
Bedroom 2 |
3.17 m |
3.15 m |
3.17 m x 3.15 m |
|
Second Level |
Loft |
4.81 m |
1.52 m |
4.81 m x 1.52 m |
|
Second Level |
Bedroom 3 |
3.16 m |
3.16 m |
3.16 m x 3.16 m |
|
Basement |
Utility Room |
4.3 m |
9.27 m |
4.3 m x 9.27 m |
|
Basement |
Family Room |
4.72 m |
5.36 m |
4.72 m x 5.36 m |
|
Basement |
Bedroom 4 |
3.63 m |
3.23 m |
3.63 m x 3.23 m |
|
Main Level |
Primary Bedroom |
4.28 m |
3.4 m |
4.28 m x 3.4 m |
|
Main Level |
Living Room |
4.72 m |
4.27 m |
4.72 m x 4.27 m |
|
Main Level |
Dining Room |
3.63 m |
3.2 m |
3.63 m x 3.2 m |
|
Main Level |
Laundry Room |
2.13 m |
1.98 m |
2.13 m x 1.98 m |
|
Main Level |
Kitchen |
3.63 m |
4.75 m |
3.63 m x 4.75 m |
https://www.realtor.ca/real-estate/29029432/19-sierra-street-tillsonburg-tillsonburg

