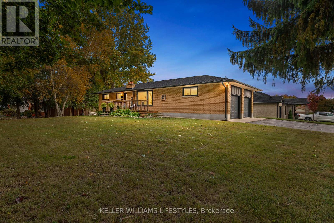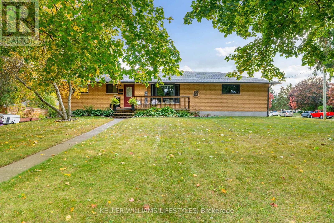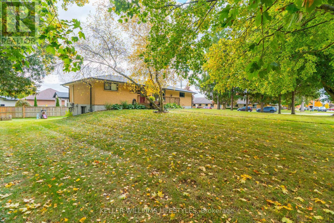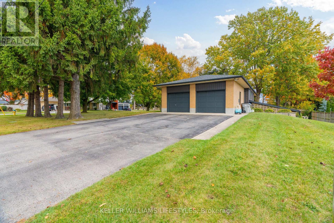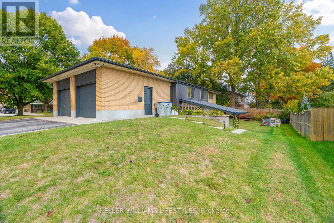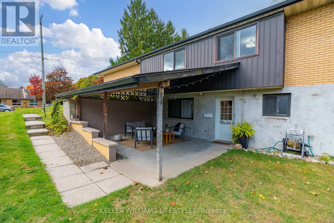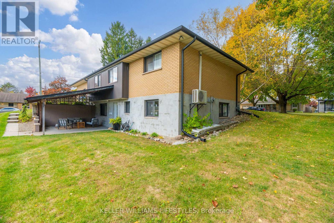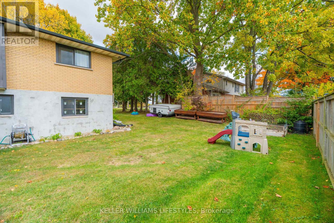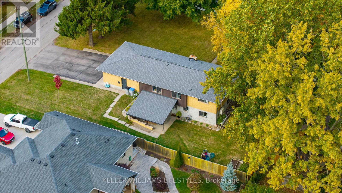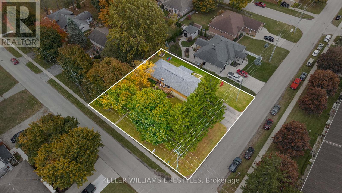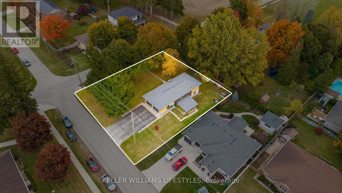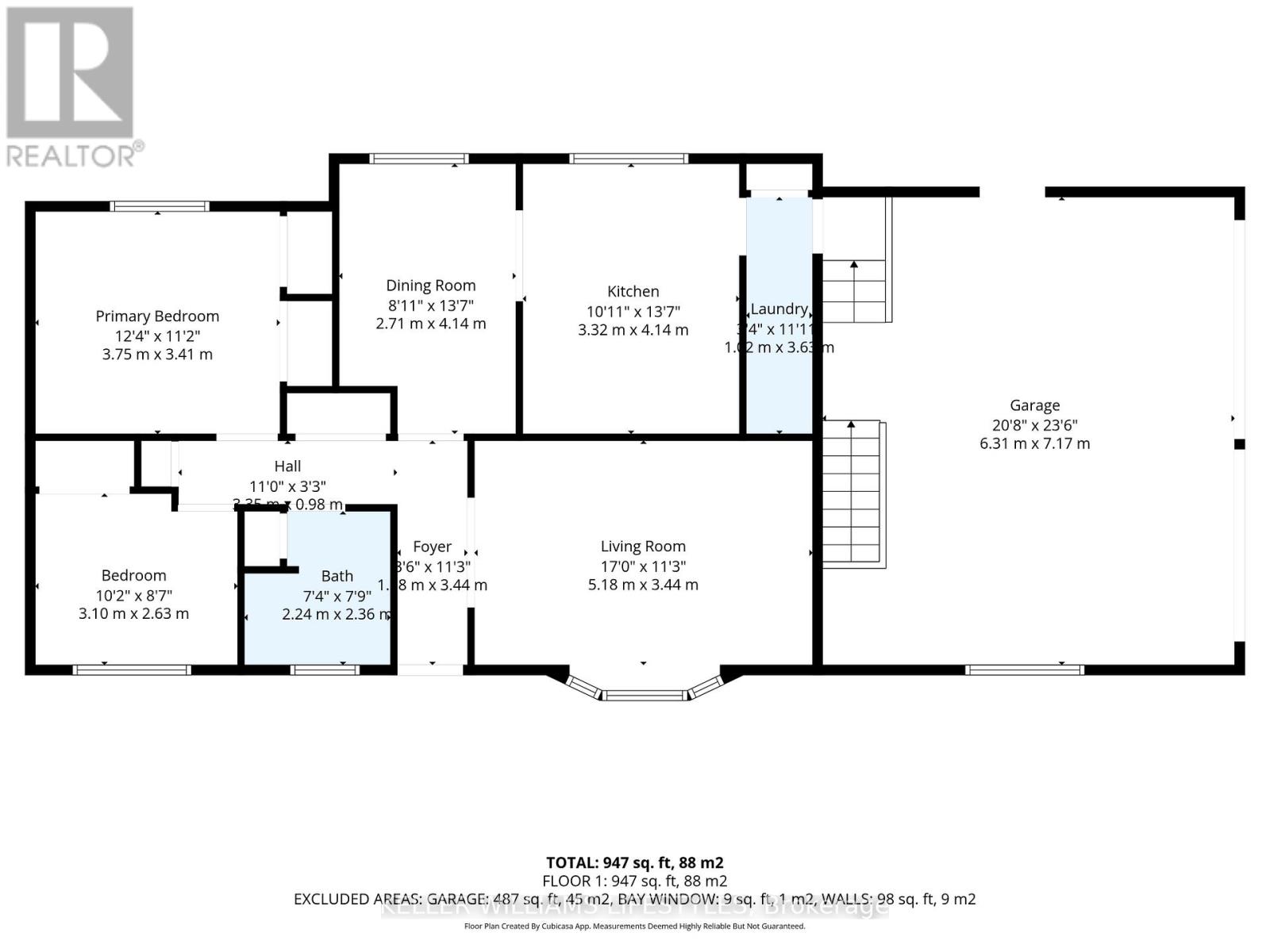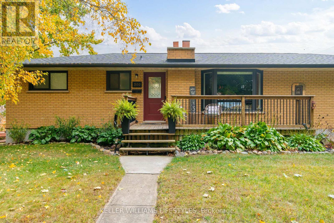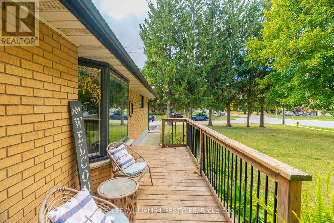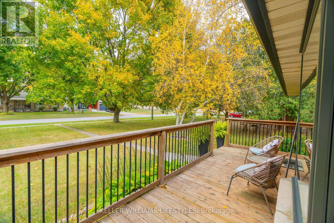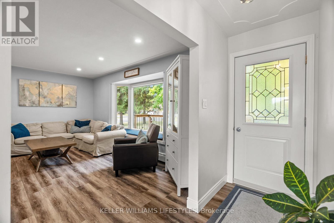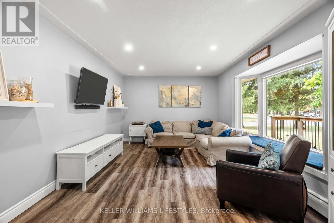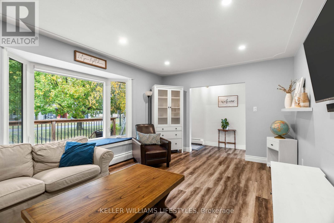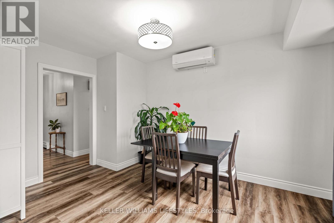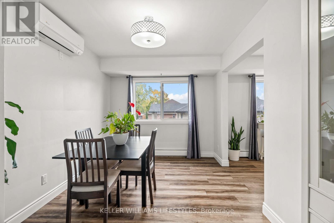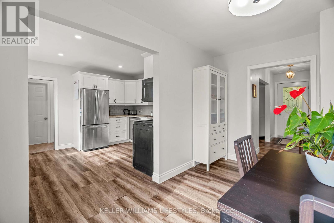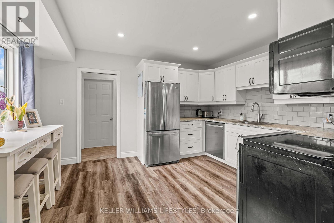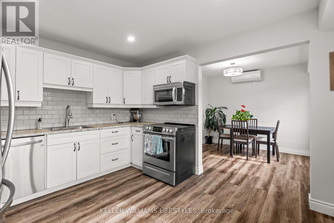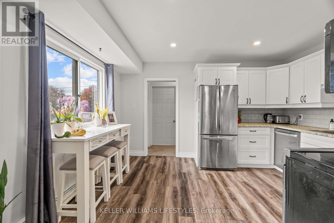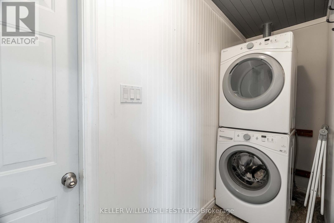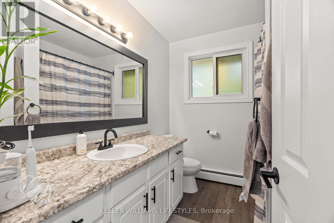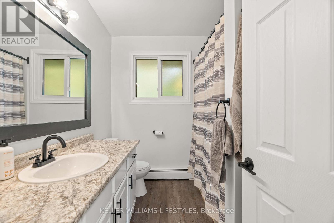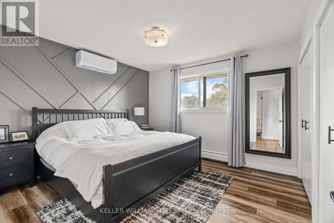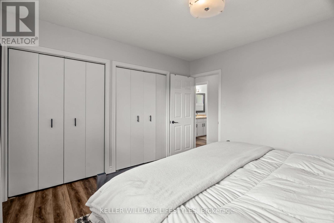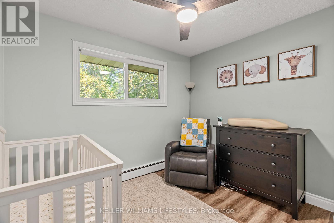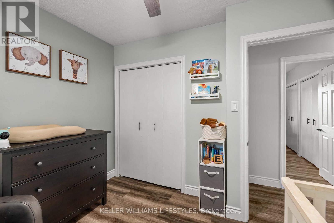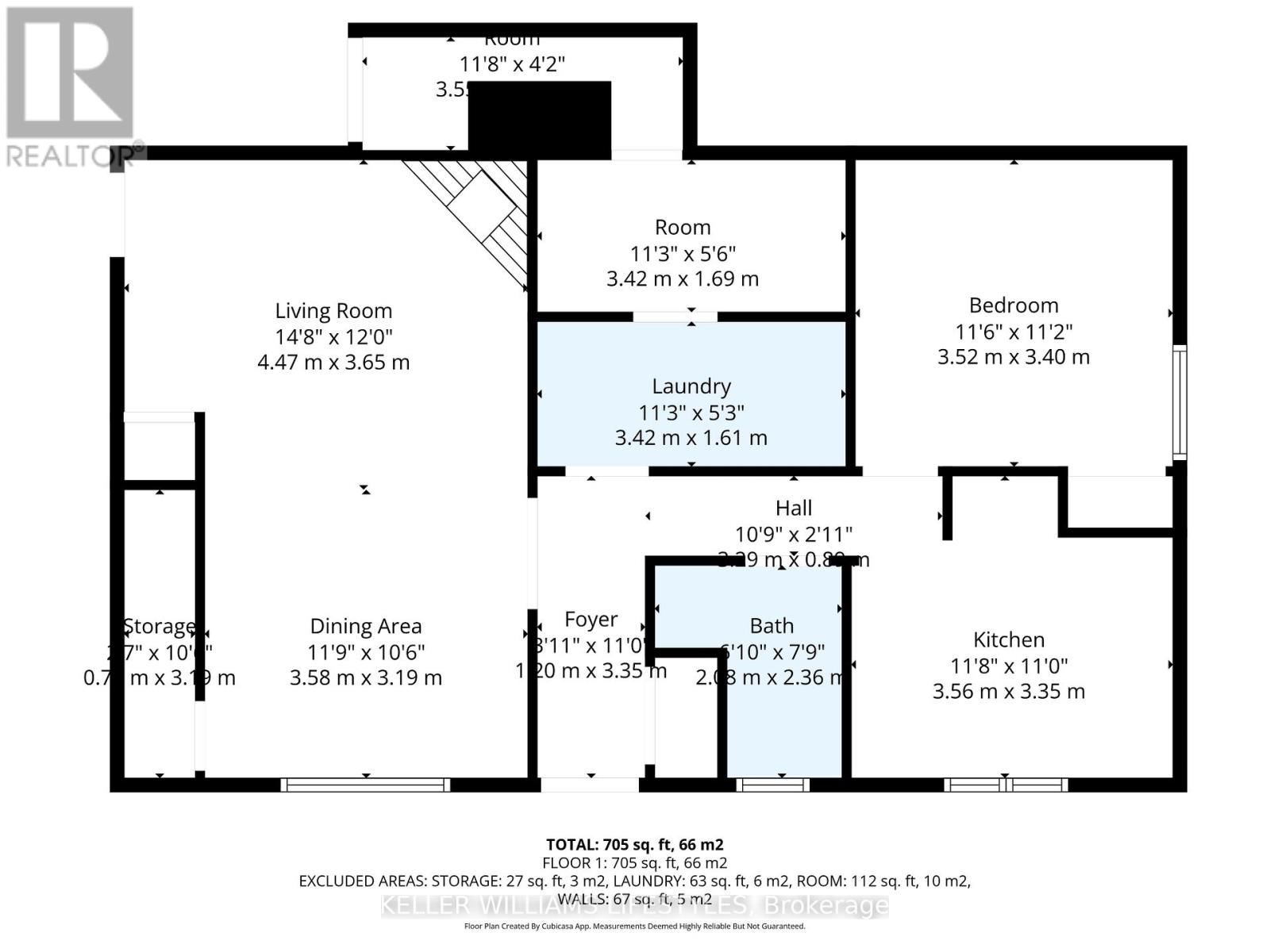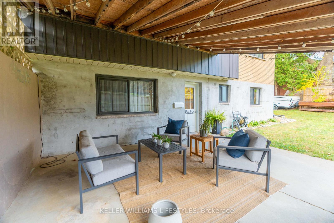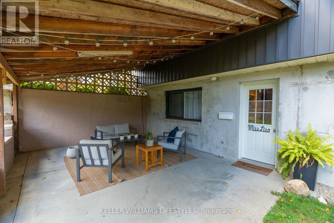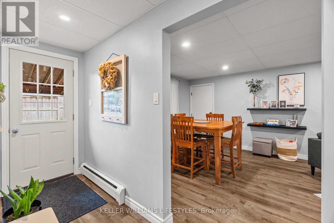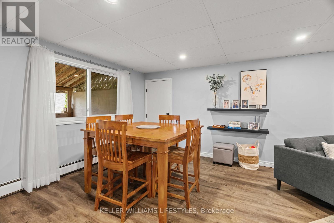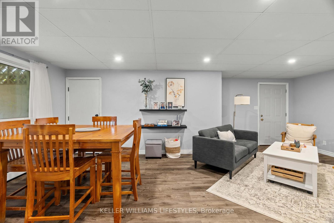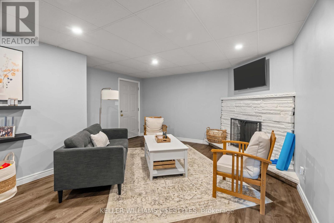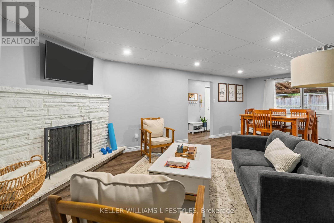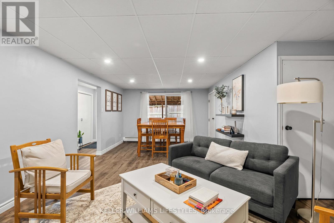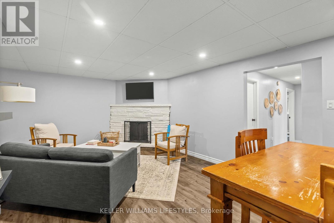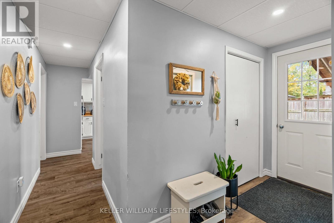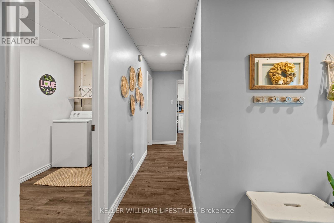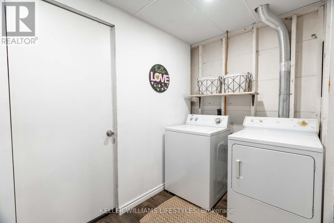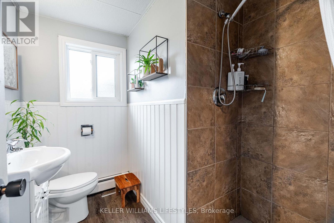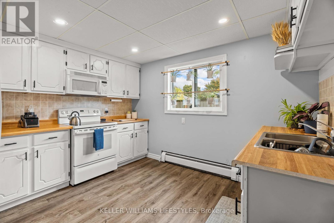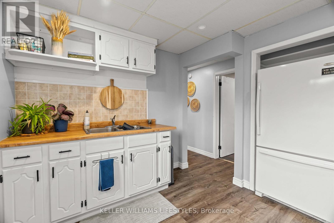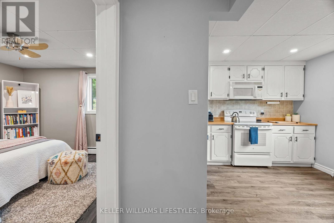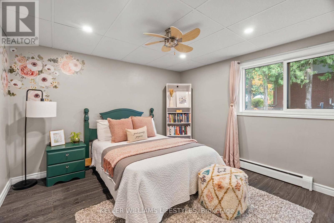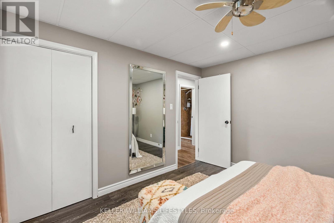3 Bedroom
2 Bathroom
700 - 1100 sqft
Bungalow
Fireplace
Wall Unit
Radiant Heat, Not Known
Landscaped
$589,900
Set on the peaceful edge of town, this bright and beautifully maintained bungalow offers the best of both worlds-quiet country views with the convenience of in-town living. Imagine relaxing on the front deck overlooking open fields, enjoying the sense of space and privacy that's so rare to find. Inside, natural light fills a thoughtfully designed main level featuring two comfortable bedrooms, an updated full bath, and a welcoming living area with modern flooring (2018). The eat-in kitchen flows easily into the family space, perfect for everyday living and entertaining. The lower level provides incredible versatility with a finished rec room, third bedroom or office, second bath, and abundant storage. It also includes a self-contained rental suite with an excellent tenant-a fantastic mortgage helper or flexible space for extended family. Recent upgrades ensure peace of mind and efficiency: windows (2019), roof and siding (2020), insulation upgrade (2020/21), on-demand hot water/boiler system (2022), ductless splits (2024), and new flooring on both levels. Outside, the mature lot offers room to garden, play, or simply unwind. You'll love the friendly neighbourhood, where neighbours look out for one another and community pride runs deep. Located within walking distance of parks, schools, and Strathroy Middlesex General Hospital, and just minutes to downtown amenities with quick access to Highway 402 for easy commuting to London or Sarnia. (id:49187)
Property Details
|
MLS® Number
|
X12483870 |
|
Property Type
|
Single Family |
|
Community Name
|
NW |
|
Amenities Near By
|
Schools, Park, Hospital |
|
Community Features
|
School Bus |
|
Equipment Type
|
None |
|
Parking Space Total
|
6 |
|
Rental Equipment Type
|
None |
Building
|
Bathroom Total
|
2 |
|
Bedrooms Above Ground
|
2 |
|
Bedrooms Below Ground
|
1 |
|
Bedrooms Total
|
3 |
|
Age
|
51 To 99 Years |
|
Amenities
|
Fireplace(s) |
|
Appliances
|
Water Heater, Dishwasher, Dryer, Stove, Washer, Refrigerator |
|
Architectural Style
|
Bungalow |
|
Basement Development
|
Finished |
|
Basement Features
|
Walk-up, Walk Out, Apartment In Basement, Separate Entrance |
|
Basement Type
|
N/a, N/a (finished), Full, N/a, N/a |
|
Construction Style Attachment
|
Detached |
|
Cooling Type
|
Wall Unit |
|
Exterior Finish
|
Brick, Vinyl Siding |
|
Fireplace Present
|
Yes |
|
Fireplace Total
|
1 |
|
Foundation Type
|
Block |
|
Heating Fuel
|
Natural Gas |
|
Heating Type
|
Radiant Heat, Not Known |
|
Stories Total
|
1 |
|
Size Interior
|
700 - 1100 Sqft |
|
Type
|
House |
|
Utility Water
|
Municipal Water |
Parking
|
Attached Garage
|
|
|
Garage
|
|
|
Inside Entry
|
|
Land
|
Acreage
|
No |
|
Land Amenities
|
Schools, Park, Hospital |
|
Landscape Features
|
Landscaped |
|
Size Depth
|
115 Ft ,10 In |
|
Size Frontage
|
120 Ft ,3 In |
|
Size Irregular
|
120.3 X 115.9 Ft |
|
Size Total Text
|
120.3 X 115.9 Ft |
|
Zoning Description
|
R1 |
Utilities
|
Cable
|
Installed |
|
Electricity
|
Installed |
|
Sewer
|
Installed |
https://www.realtor.ca/real-estate/29035673/500-saulsbury-street-strathroy-caradoc-nw-nw

