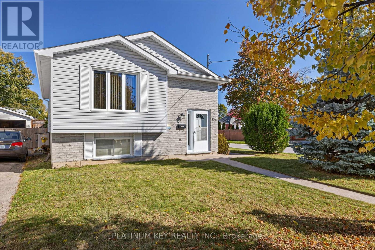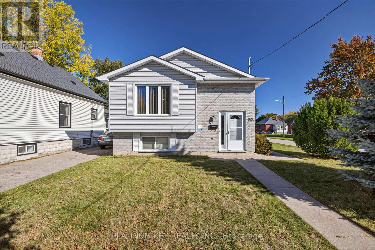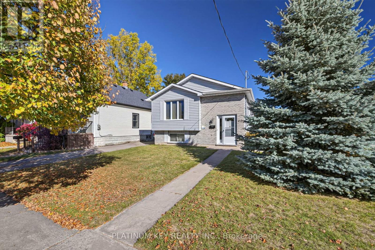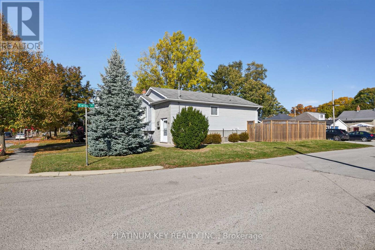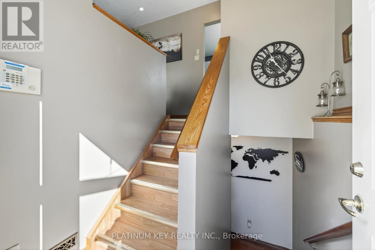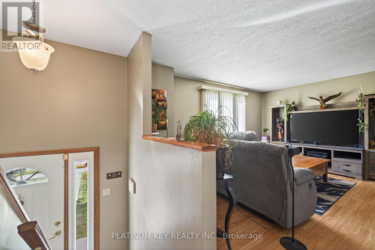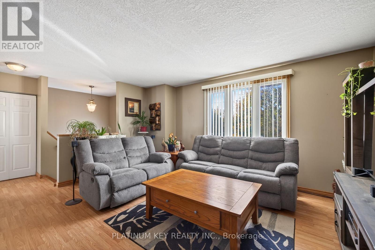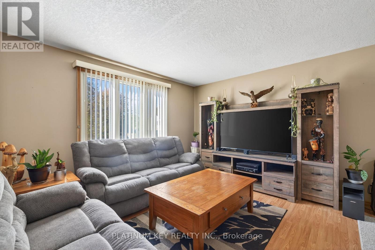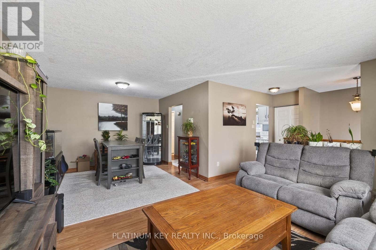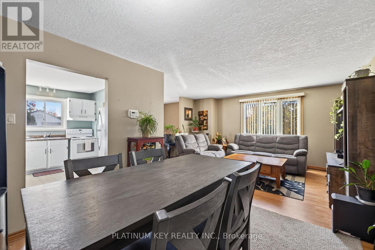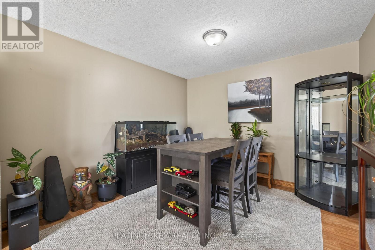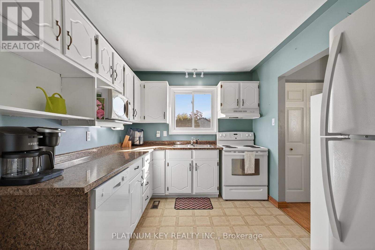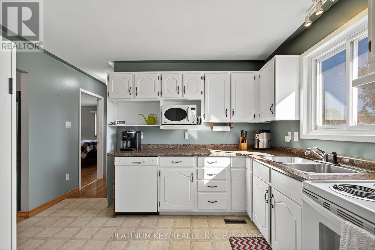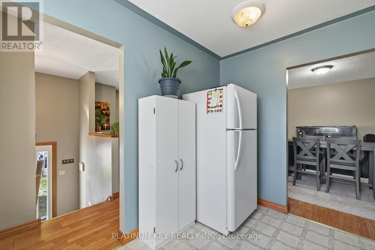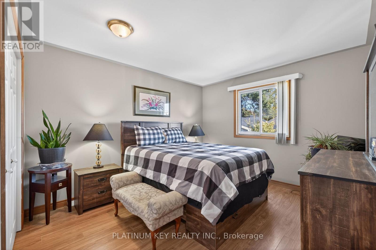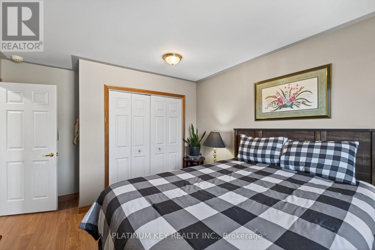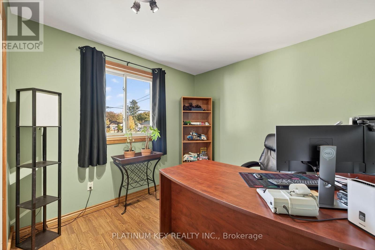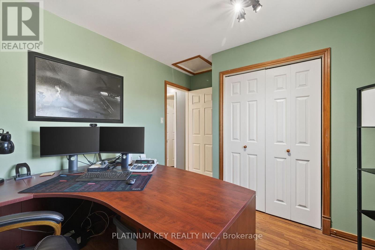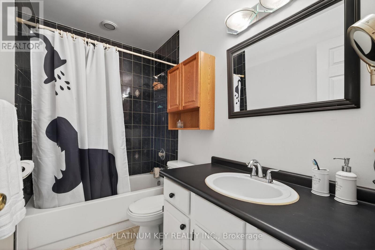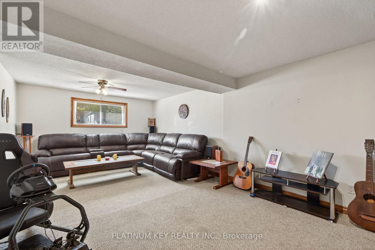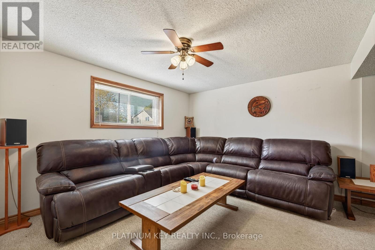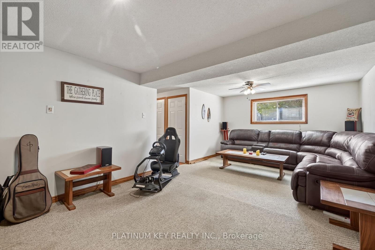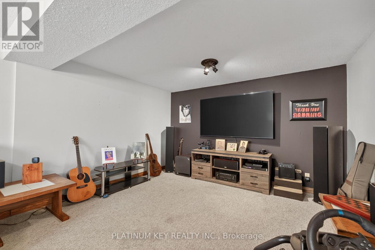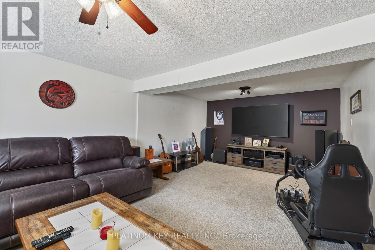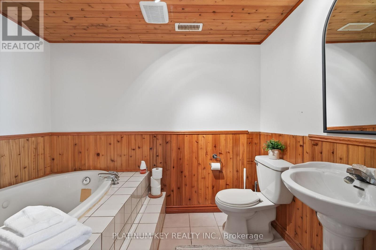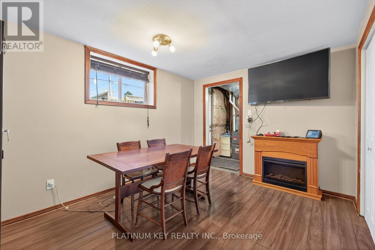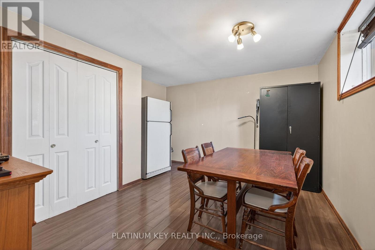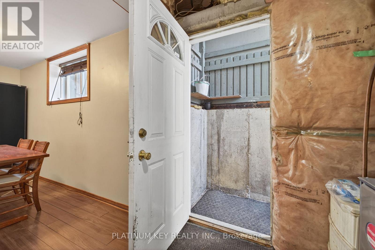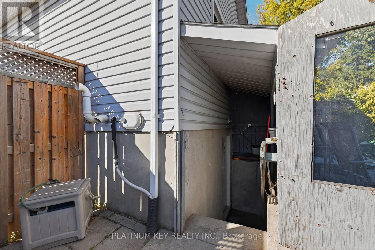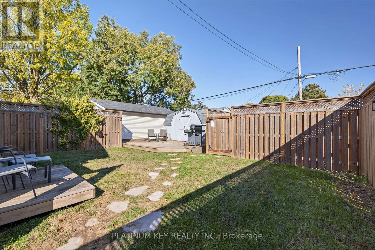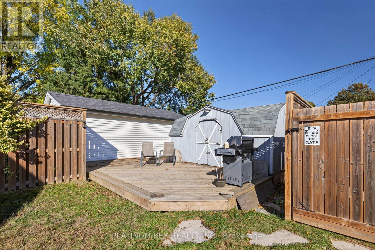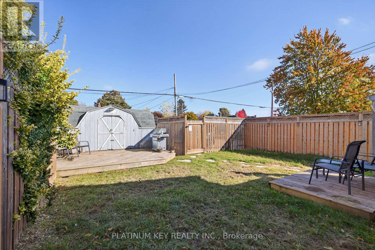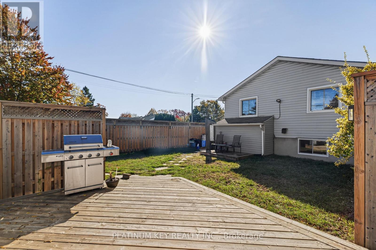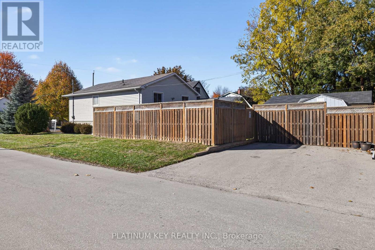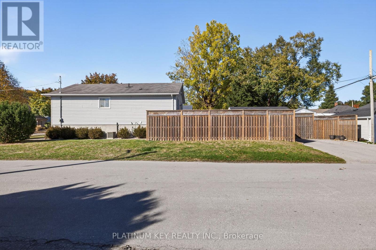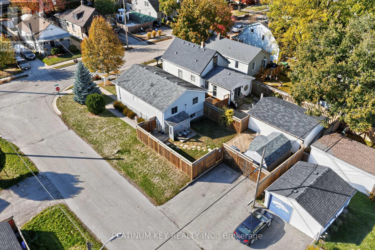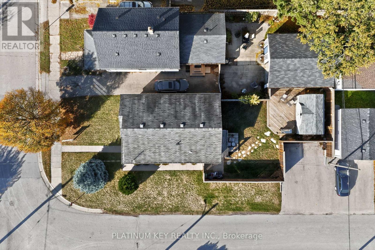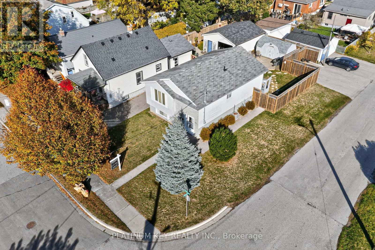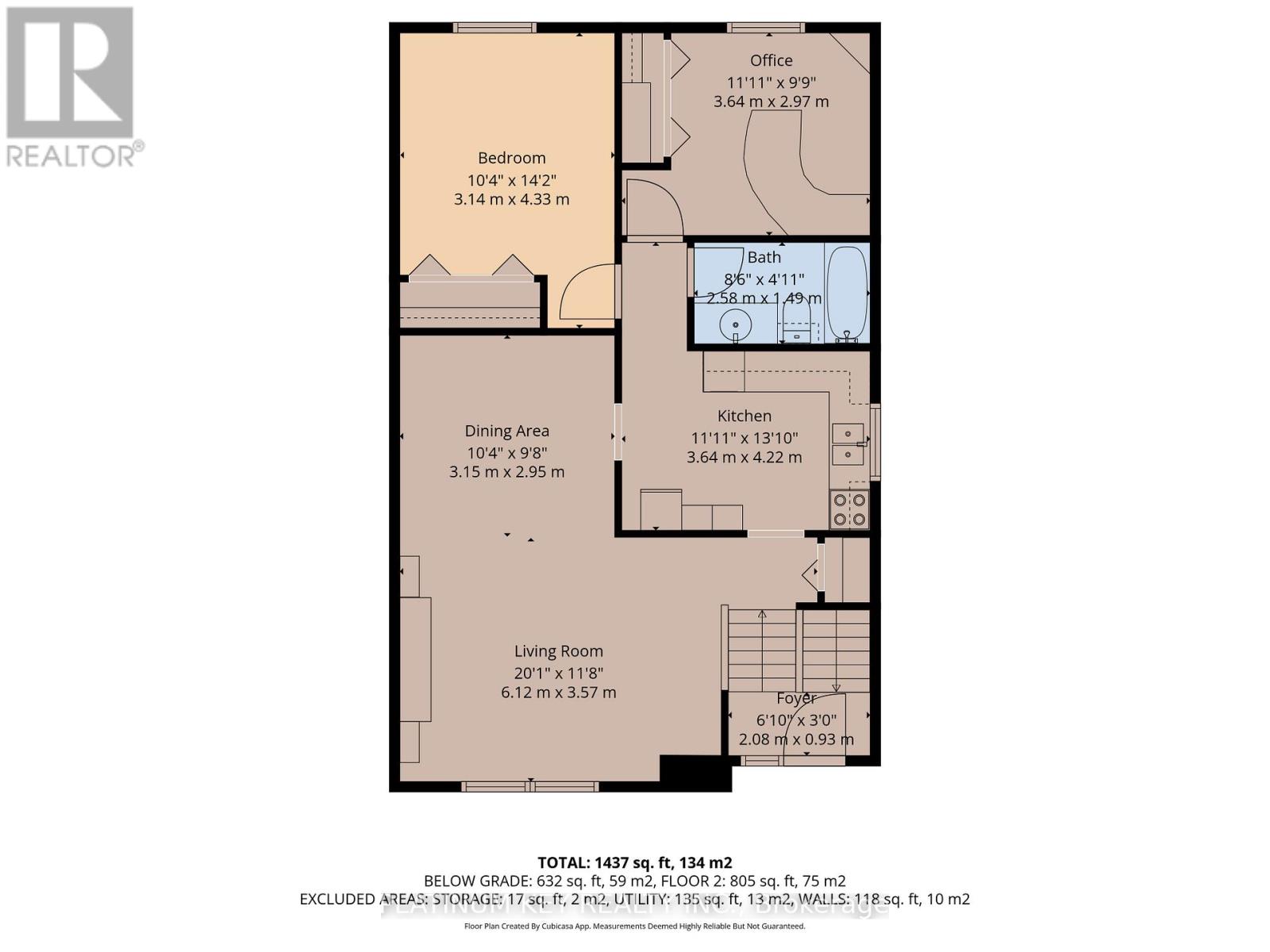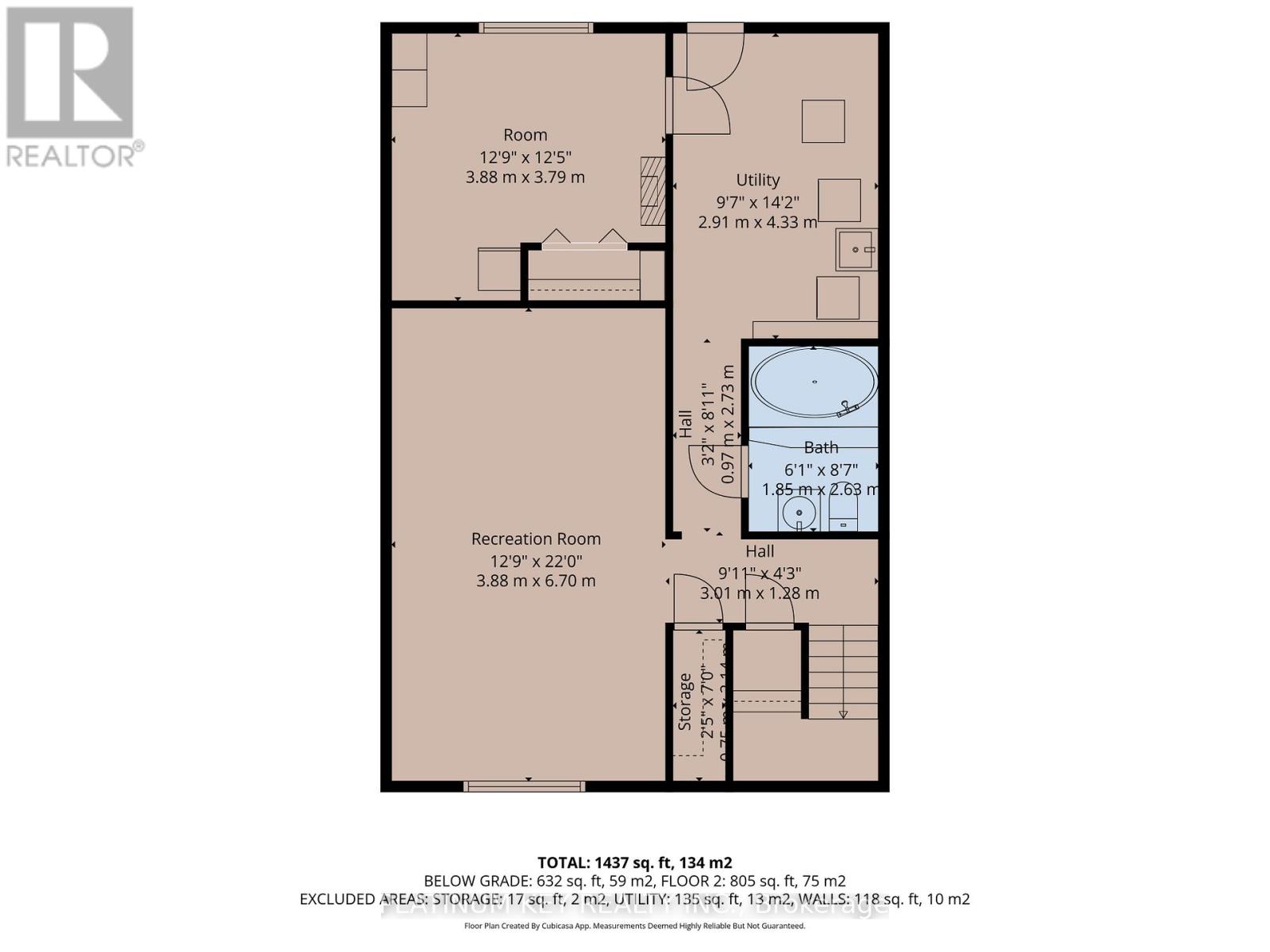3 Bedroom
2 Bathroom
700 - 1100 sqft
Raised Bungalow
Central Air Conditioning
Forced Air
$457,900
Here's a great little raised bungalow that has so much going for it! It's newer than most homes in the area, (built in 1993), with two bedrooms upstairs and another one down plus a full bathroom on each level. Because it's a raised ranch, the basement doesn't feel like a basement at all - it has good ceiling height & it's full of natural light. There's even a back entrance that could help make the lower level perfect for an in-law suite or provide you with additional income renting out the extra bedroom. You'll love the double driveway, the awesome fenced backyard with tons of privacy, the large 11x16ft shed for extra storage and the great neighbours (the seller can't say enough good things about them!). Plus, you can walk to two grocery stores, restaurants, lots of other amenities, and nearby transit - everything you need is right here. Book your showing today! (id:49187)
Property Details
|
MLS® Number
|
X12485235 |
|
Property Type
|
Single Family |
|
Community Name
|
East M |
|
Amenities Near By
|
Park, Public Transit |
|
Equipment Type
|
Water Heater - Tankless, Water Heater |
|
Features
|
Flat Site |
|
Parking Space Total
|
2 |
|
Rental Equipment Type
|
Water Heater - Tankless, Water Heater |
|
Structure
|
Deck, Shed |
Building
|
Bathroom Total
|
2 |
|
Bedrooms Above Ground
|
2 |
|
Bedrooms Below Ground
|
1 |
|
Bedrooms Total
|
3 |
|
Age
|
31 To 50 Years |
|
Appliances
|
Water Heater - Tankless, Water Meter, Dishwasher, Dryer, Alarm System, Stove, Washer, Refrigerator |
|
Architectural Style
|
Raised Bungalow |
|
Basement Development
|
Finished |
|
Basement Features
|
Walk Out, Separate Entrance, Walk-up |
|
Basement Type
|
N/a (finished), N/a, N/a |
|
Construction Style Attachment
|
Detached |
|
Cooling Type
|
Central Air Conditioning |
|
Exterior Finish
|
Brick, Vinyl Siding |
|
Fire Protection
|
Smoke Detectors |
|
Foundation Type
|
Poured Concrete |
|
Heating Fuel
|
Natural Gas |
|
Heating Type
|
Forced Air |
|
Stories Total
|
1 |
|
Size Interior
|
700 - 1100 Sqft |
|
Type
|
House |
|
Utility Water
|
Municipal Water |
Parking
Land
|
Acreage
|
No |
|
Fence Type
|
Fully Fenced, Fenced Yard |
|
Land Amenities
|
Park, Public Transit |
|
Sewer
|
Sanitary Sewer |
|
Size Depth
|
106 Ft ,6 In |
|
Size Frontage
|
33 Ft |
|
Size Irregular
|
33 X 106.5 Ft ; 106.95x33.08x106.95x33.08 |
|
Size Total Text
|
33 X 106.5 Ft ; 106.95x33.08x106.95x33.08|under 1/2 Acre |
|
Zoning Description
|
R2-2 |
Rooms
| Level |
Type |
Length |
Width |
Dimensions |
|
Lower Level |
Laundry Room |
2.91 m |
4.33 m |
2.91 m x 4.33 m |
|
Lower Level |
Recreational, Games Room |
3.88 m |
6.7 m |
3.88 m x 6.7 m |
|
Lower Level |
Bedroom 3 |
3.88 m |
3.79 m |
3.88 m x 3.79 m |
|
Lower Level |
Bathroom |
1.85 m |
2.63 m |
1.85 m x 2.63 m |
|
Main Level |
Living Room |
6.12 m |
3.57 m |
6.12 m x 3.57 m |
|
Main Level |
Dining Room |
3.15 m |
2.95 m |
3.15 m x 2.95 m |
|
Main Level |
Kitchen |
3.64 m |
4.22 m |
3.64 m x 4.22 m |
|
Main Level |
Primary Bedroom |
3.14 m |
4.33 m |
3.14 m x 4.33 m |
|
Main Level |
Bedroom 2 |
3.64 m |
2.97 m |
3.64 m x 2.97 m |
|
Main Level |
Bathroom |
2.58 m |
1.49 m |
2.58 m x 1.49 m |
|
In Between |
Foyer |
2.08 m |
0.93 m |
2.08 m x 0.93 m |
Utilities
|
Cable
|
Available |
|
Electricity
|
Installed |
|
Sewer
|
Installed |
https://www.realtor.ca/real-estate/29038751/152-elgin-street-london-east-east-m-east-m

