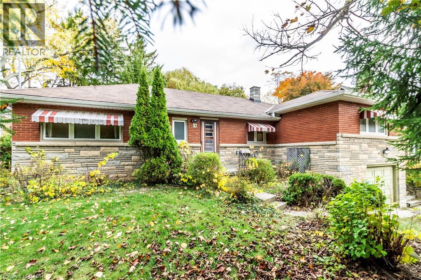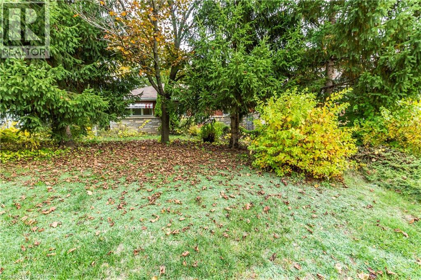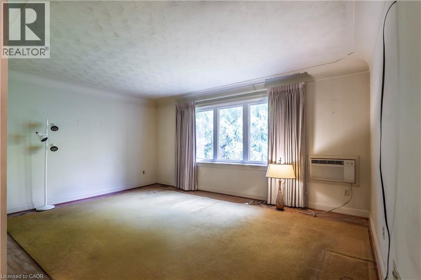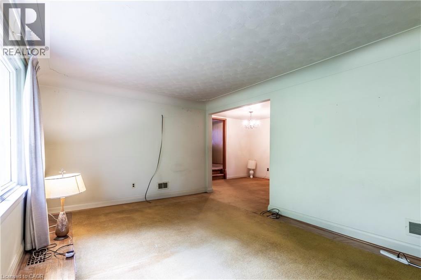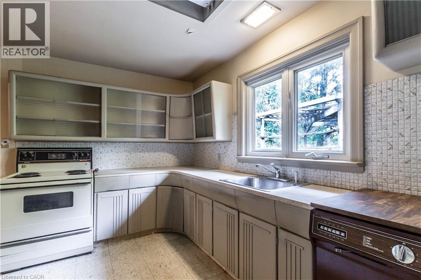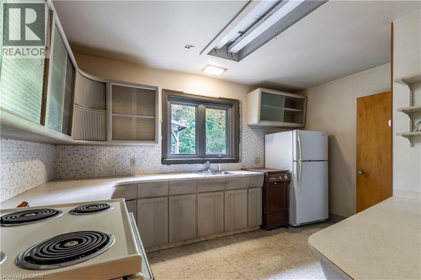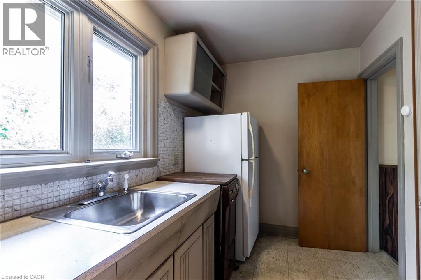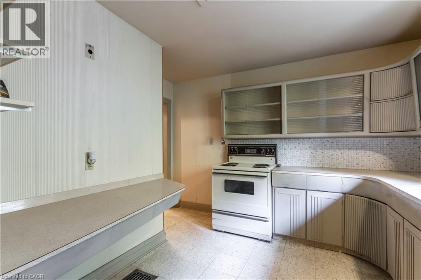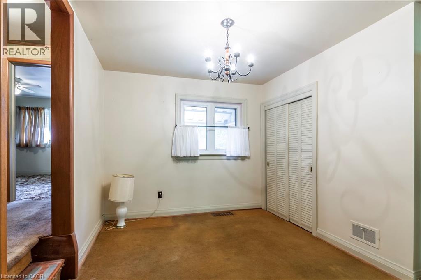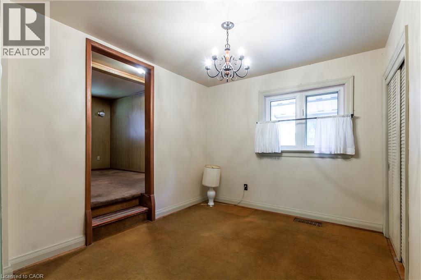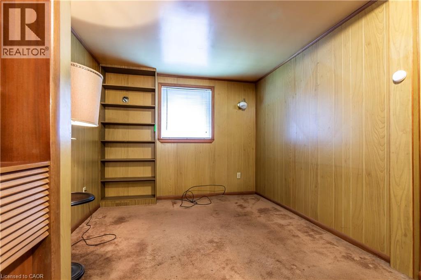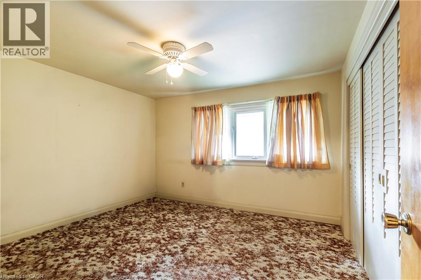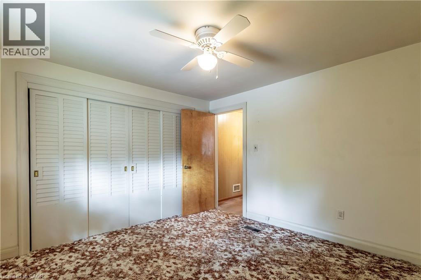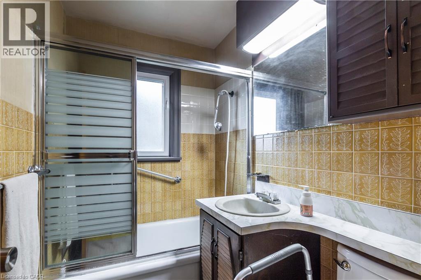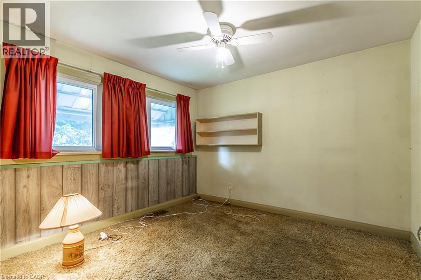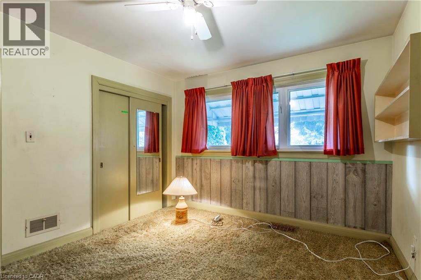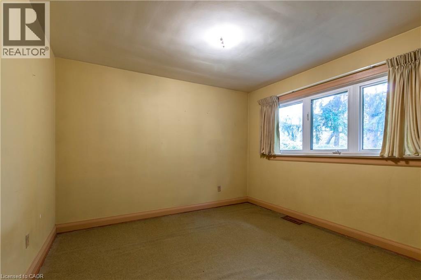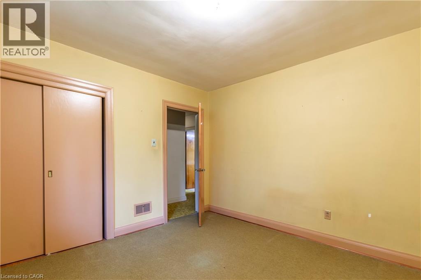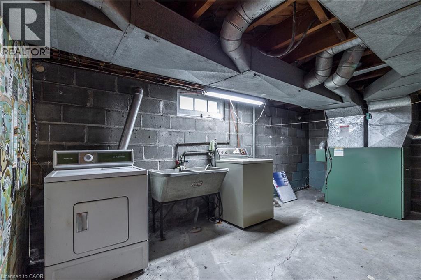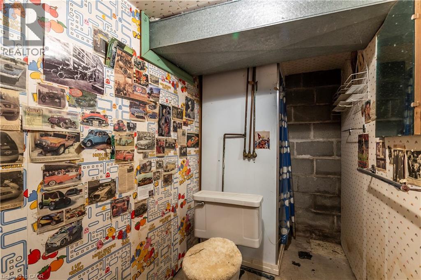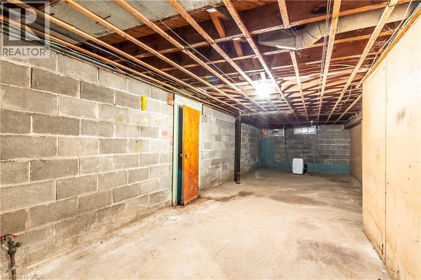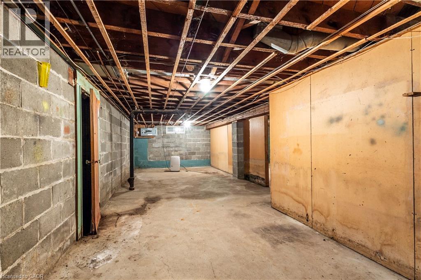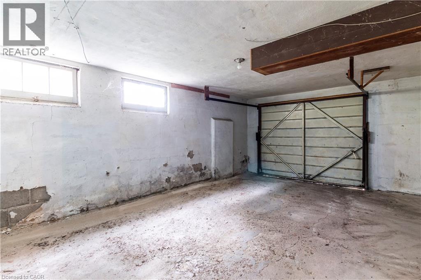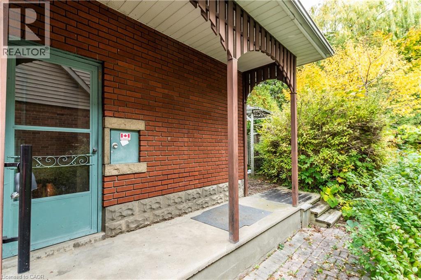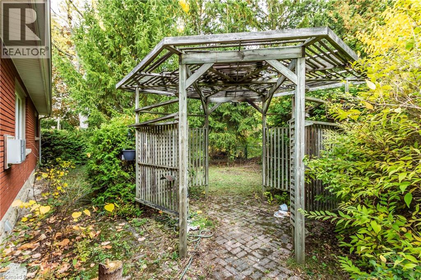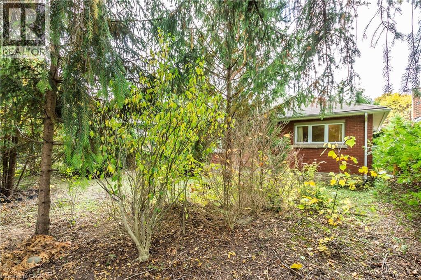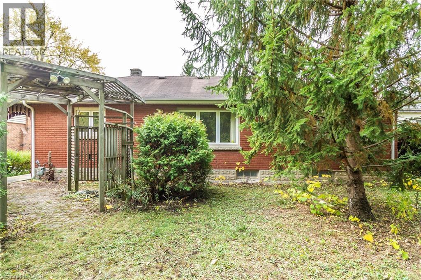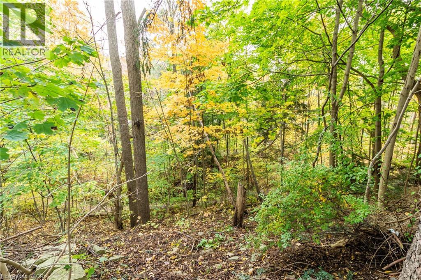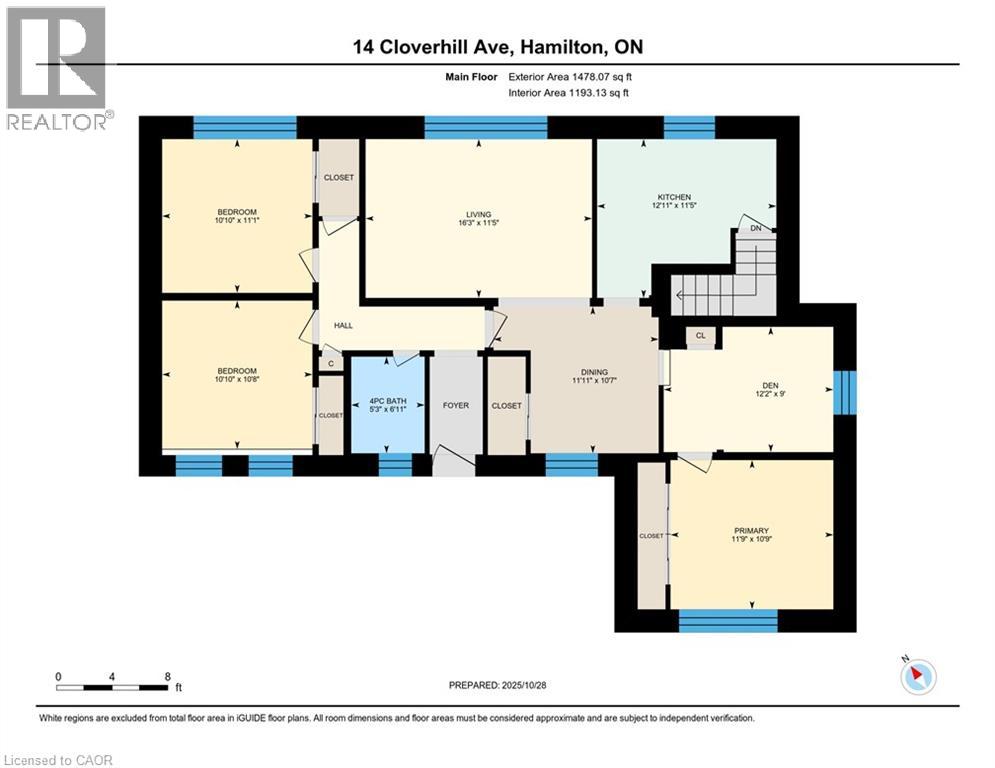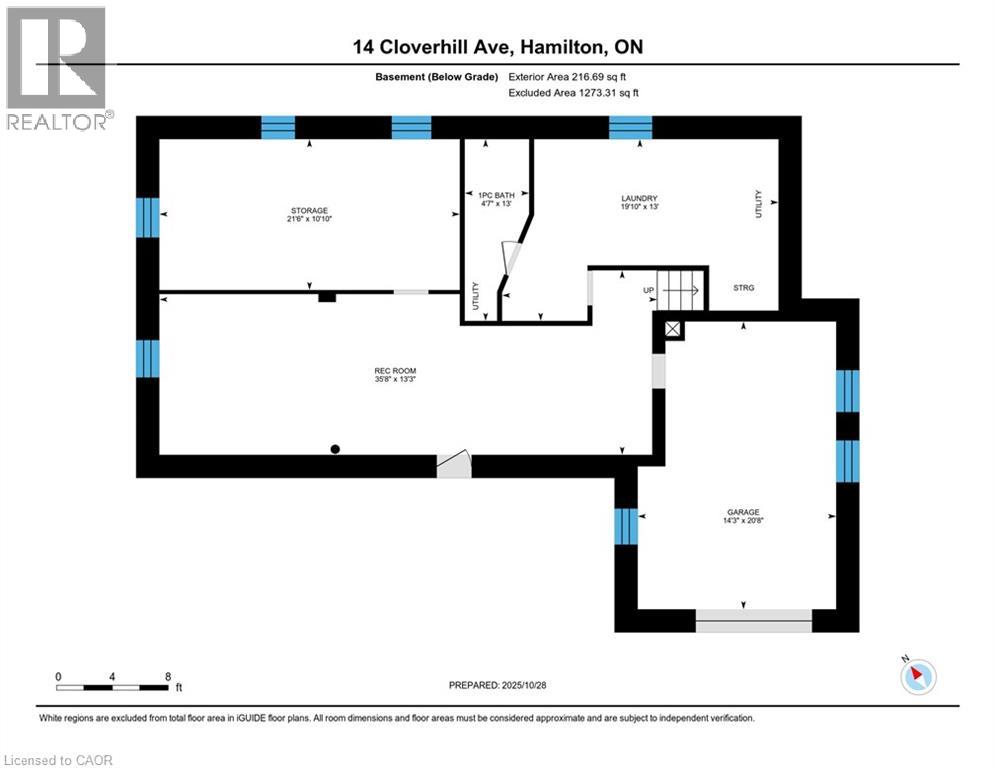3 Bedroom
2 Bathroom
1193 sqft
Bungalow
None
Forced Air
$664,914
This 3-bedroom, 2-bathroom home offers solid bones and incredible potential for the right buyer. Located on a quiet dead-end street, the property backs onto a beautiful wooded ravine with walking trails, providing privacy and a natural setting. This home offers a rare opportunity to create your dream home in a truly exceptional setting. The property is being sold as is, where is and will require some updating — but offers a fantastic layout and a chance to renovate to your taste. Ideal for renovators, investors, or anyone looking to put their personal touch on a property in a sought-after location. Enjoy the privacy and tranquility of nature right in your backyard, while still being close to schools, shopping, and major amenities. (id:49187)
Property Details
|
MLS® Number
|
40782245 |
|
Property Type
|
Single Family |
|
Amenities Near By
|
Park, Playground |
|
Community Features
|
Quiet Area |
|
Features
|
Cul-de-sac, Ravine |
|
Parking Space Total
|
3 |
Building
|
Bathroom Total
|
2 |
|
Bedrooms Above Ground
|
3 |
|
Bedrooms Total
|
3 |
|
Architectural Style
|
Bungalow |
|
Basement Development
|
Unfinished |
|
Basement Type
|
Full (unfinished) |
|
Construction Style Attachment
|
Detached |
|
Cooling Type
|
None |
|
Exterior Finish
|
Brick, Shingles |
|
Half Bath Total
|
1 |
|
Heating Type
|
Forced Air |
|
Stories Total
|
1 |
|
Size Interior
|
1193 Sqft |
|
Type
|
House |
|
Utility Water
|
Municipal Water |
Parking
Land
|
Acreage
|
No |
|
Land Amenities
|
Park, Playground |
|
Sewer
|
Municipal Sewage System |
|
Size Depth
|
92 Ft |
|
Size Frontage
|
62 Ft |
|
Size Total Text
|
Under 1/2 Acre |
|
Zoning Description
|
R2 |
Rooms
| Level |
Type |
Length |
Width |
Dimensions |
|
Basement |
2pc Bathroom |
|
|
13'0'' x 4'7'' |
|
Basement |
Laundry Room |
|
|
13'0'' x 19'10'' |
|
Main Level |
4pc Bathroom |
|
|
6'11'' x 5'3'' |
|
Main Level |
Bedroom |
|
|
10'8'' x 10'10'' |
|
Main Level |
Bedroom |
|
|
11'1'' x 10'1'' |
|
Main Level |
Primary Bedroom |
|
|
10'9'' x 11'9'' |
|
Main Level |
Family Room |
|
|
9'0'' x 12'2'' |
|
Main Level |
Kitchen |
|
|
11'5'' x 12'11'' |
|
Main Level |
Dining Room |
|
|
10'7'' x 11'11'' |
|
Main Level |
Living Room |
|
|
11'5'' x 16'3'' |
https://www.realtor.ca/real-estate/29038722/14-cloverhill-avenue-dundas

