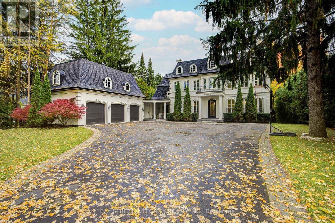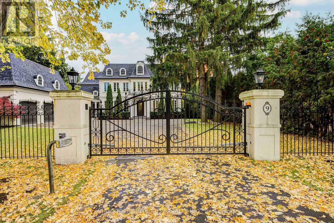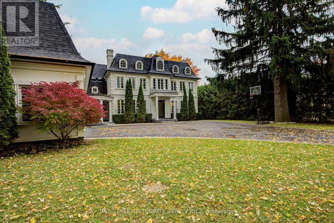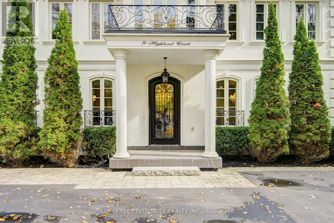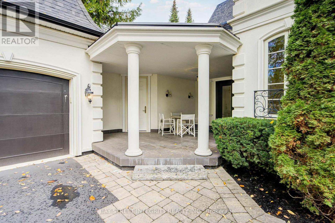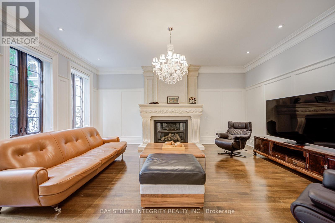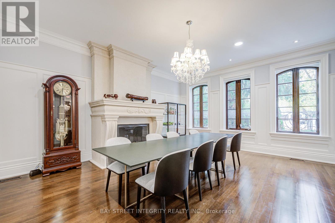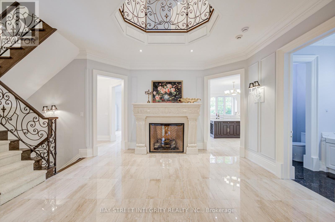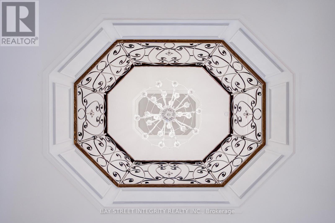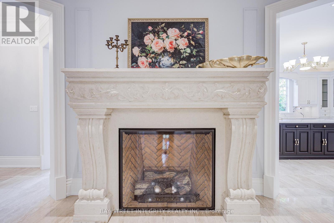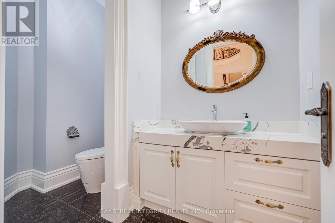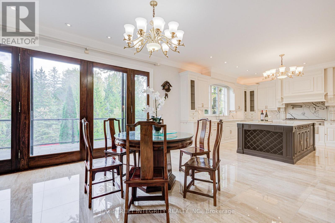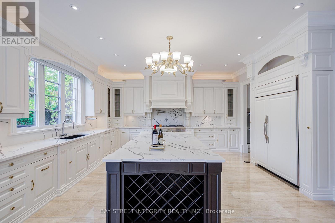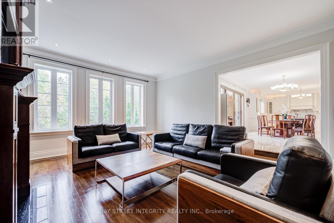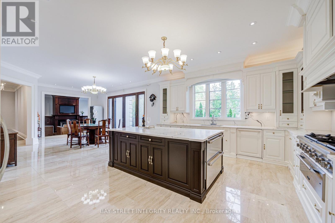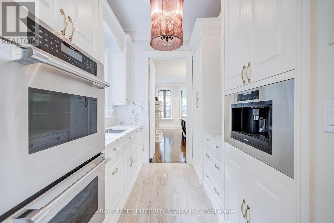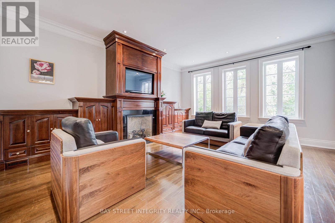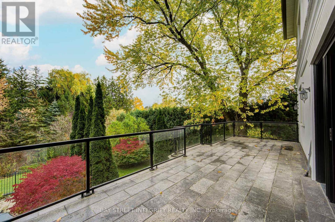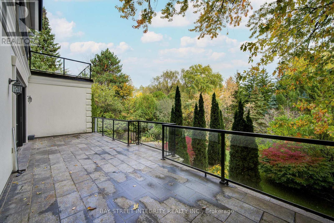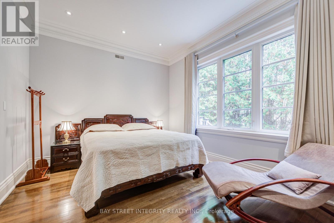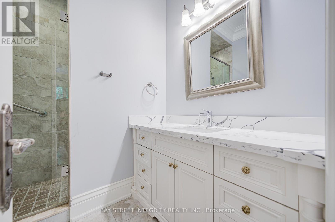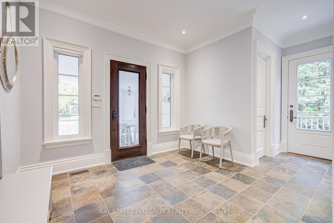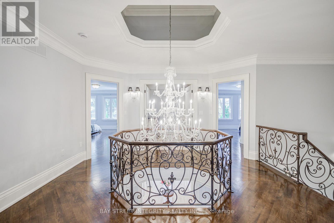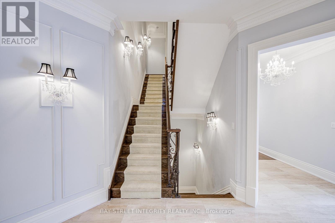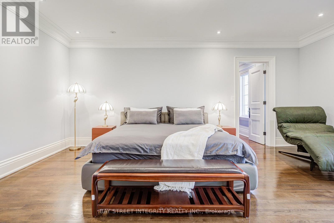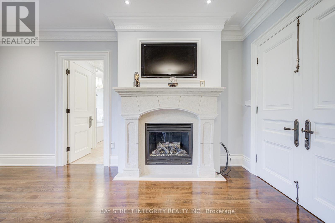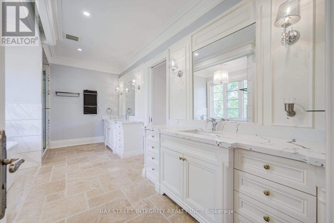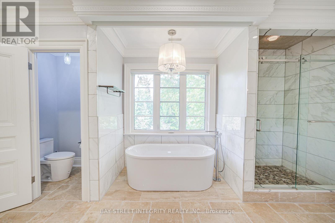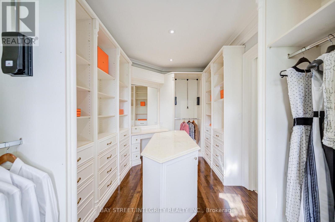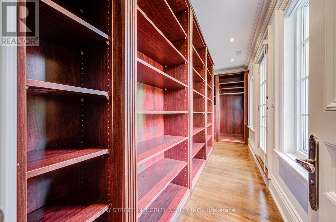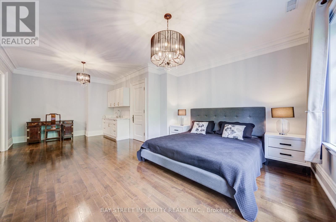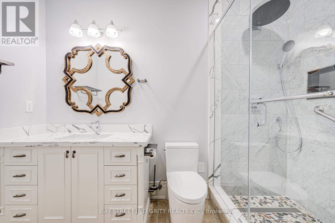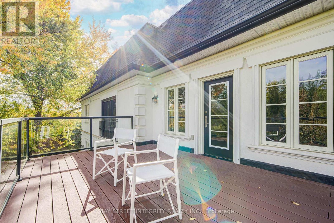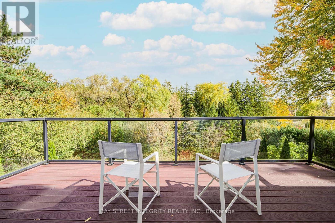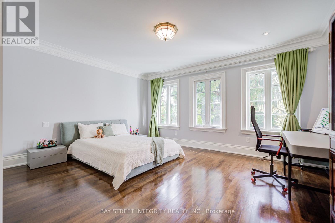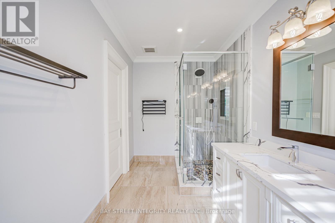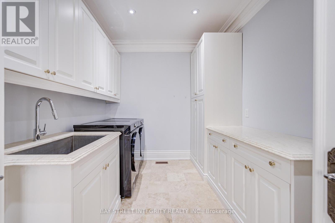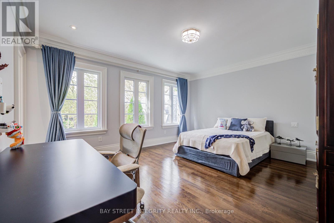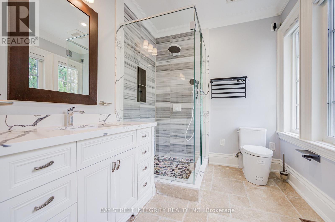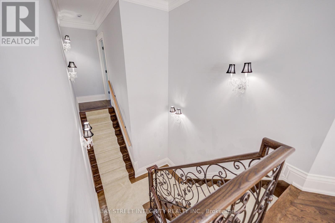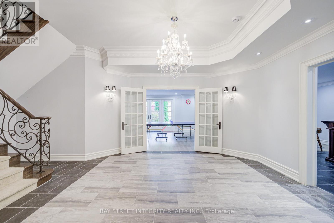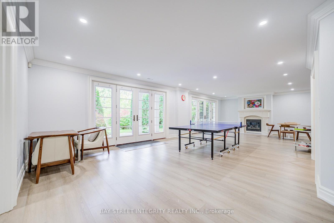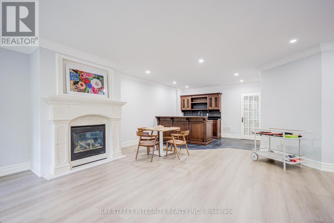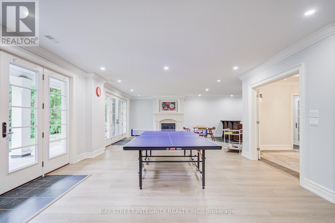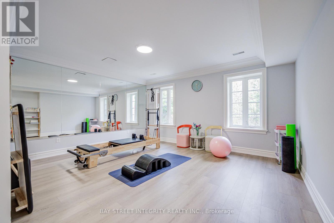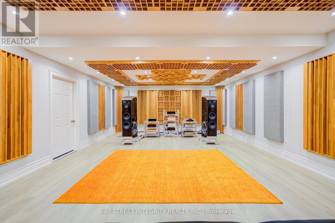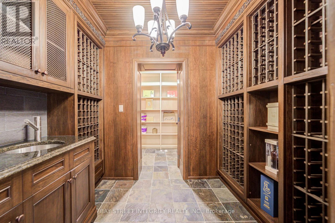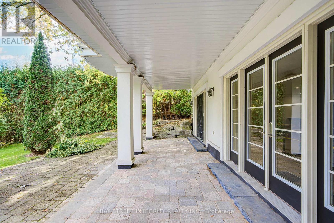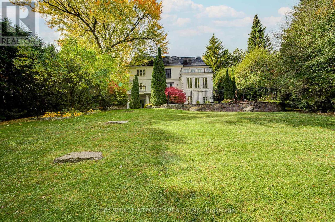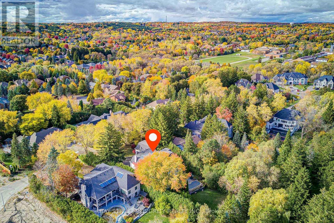5 Bedroom
9 Bathroom
5000 - 100000 sqft
Fireplace
Inground Pool
Central Air Conditioning
Forced Air
Lawn Sprinkler
$5,690,000
A spectacular custom-built luxury estate on a quiet cul-de-sac in Aurora's most prestigious neighbourhood. 100'x234' ravine lot with breathtaking forest and creek views offering complete privacy. Approx. 9,000 sq.ft of living space (5,644 sq.ft above grade + nearly 3,000 sq.ft walk-out basement). 5 bedrooms, 9 baths, 7 fireplaces, 3-car garage with remote-controlled gated driveway. Fully upgraded with marble tiles, New Renovation designer bathrooms & custom stone fireplaces. Walk-out basement with Stunning audio room, wine cellar, bar, yoga & games rooms. Backyard oasis with inground pool, surrounded by mature trees, full-yard automatic sprinkler system, and fully fenced yard with automatic gate. Close to St. Andrew's, Aurora High & all amenities. (id:49187)
Property Details
|
MLS® Number
|
N12484977 |
|
Property Type
|
Single Family |
|
Community Name
|
Aurora Village |
|
Features
|
Wooded Area, Ravine, Guest Suite |
|
Parking Space Total
|
11 |
|
Pool Type
|
Inground Pool |
|
Structure
|
Deck |
|
View Type
|
River View |
Building
|
Bathroom Total
|
9 |
|
Bedrooms Above Ground
|
4 |
|
Bedrooms Below Ground
|
1 |
|
Bedrooms Total
|
5 |
|
Amenities
|
Fireplace(s) |
|
Appliances
|
Garage Door Opener Remote(s), Oven - Built-in, Water Heater, Water Softener, Water Treatment, Water Meter, Window Coverings |
|
Basement Development
|
Finished |
|
Basement Features
|
Walk Out |
|
Basement Type
|
N/a (finished) |
|
Construction Style Attachment
|
Detached |
|
Cooling Type
|
Central Air Conditioning |
|
Exterior Finish
|
Stucco |
|
Fireplace Present
|
Yes |
|
Fireplace Total
|
5 |
|
Flooring Type
|
Hardwood |
|
Foundation Type
|
Concrete |
|
Half Bath Total
|
1 |
|
Heating Fuel
|
Natural Gas |
|
Heating Type
|
Forced Air |
|
Stories Total
|
2 |
|
Size Interior
|
5000 - 100000 Sqft |
|
Type
|
House |
|
Utility Water
|
Municipal Water |
Parking
Land
|
Acreage
|
No |
|
Fence Type
|
Fenced Yard |
|
Landscape Features
|
Lawn Sprinkler |
|
Sewer
|
Sanitary Sewer |
|
Size Depth
|
234 Ft |
|
Size Frontage
|
100 Ft |
|
Size Irregular
|
100 X 234 Ft |
|
Size Total Text
|
100 X 234 Ft |
|
Surface Water
|
River/stream |
Rooms
| Level |
Type |
Length |
Width |
Dimensions |
|
Second Level |
Primary Bedroom |
19.42 m |
19.32 m |
19.42 m x 19.32 m |
|
Second Level |
Bedroom 2 |
24.21 m |
14.93 m |
24.21 m x 14.93 m |
|
Second Level |
Bedroom 3 |
16.11 m |
14.01 m |
16.11 m x 14.01 m |
|
Second Level |
Bedroom 4 |
16.11 m |
16.11 m |
16.11 m x 16.11 m |
|
Basement |
Recreational, Games Room |
50 m |
20 m |
50 m x 20 m |
|
Ground Level |
Living Room |
19.62 m |
16.11 m |
19.62 m x 16.11 m |
|
Ground Level |
Dining Room |
19.62 m |
16.11 m |
19.62 m x 16.11 m |
|
Ground Level |
Den |
14.93 m |
12.01 m |
14.93 m x 12.01 m |
|
Ground Level |
Kitchen |
36.91 m |
16.21 m |
36.91 m x 16.21 m |
|
Ground Level |
Family Room |
21 m |
18 m |
21 m x 18 m |
|
Ground Level |
Bedroom 5 |
12.96 m |
11.48 m |
12.96 m x 11.48 m |
https://www.realtor.ca/real-estate/29038390/9-highland-court-aurora-aurora-village-aurora-village

