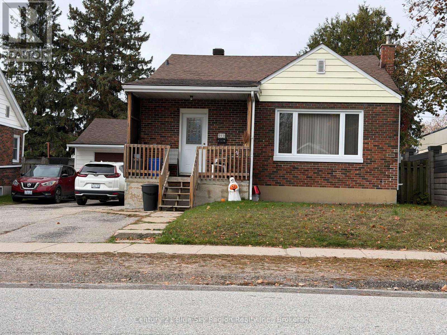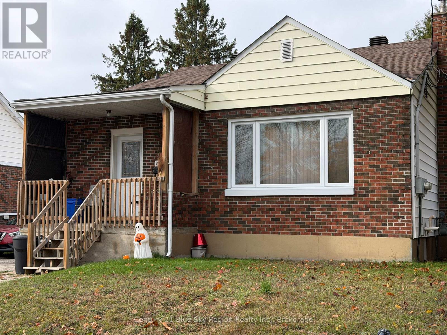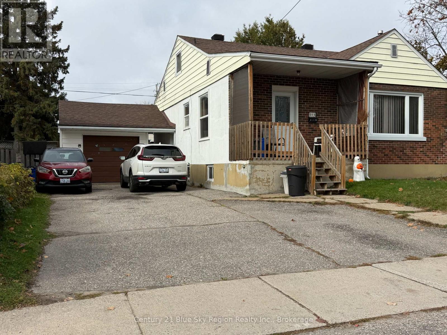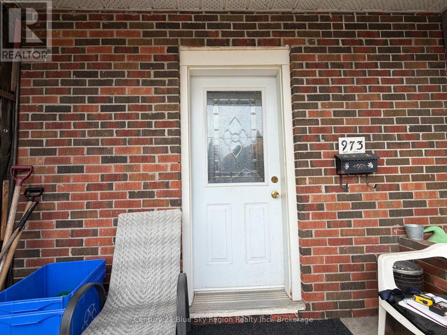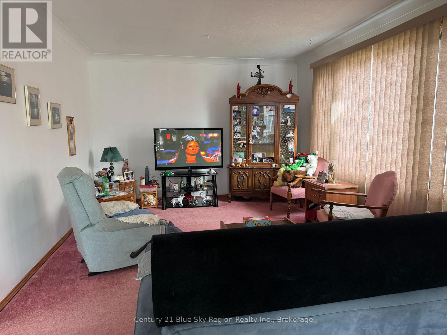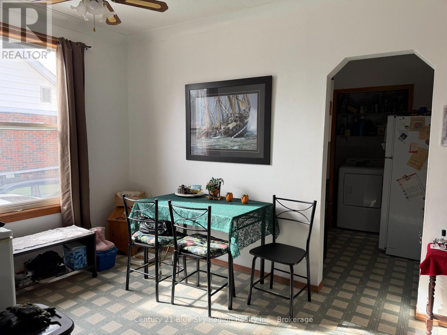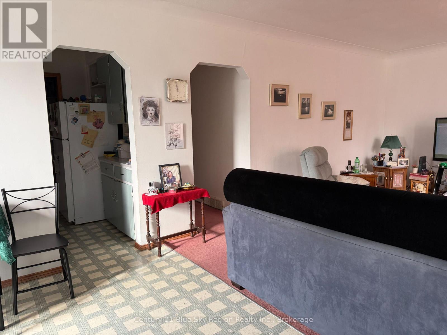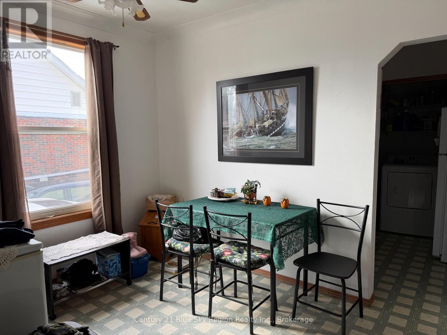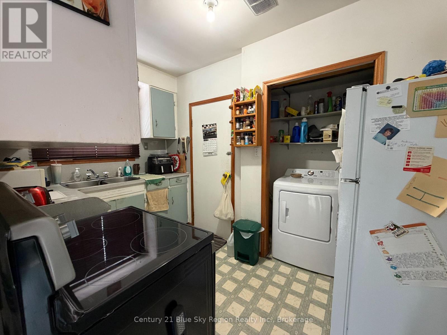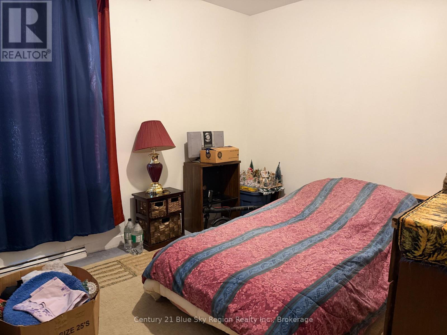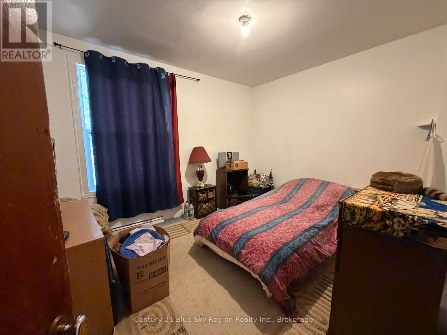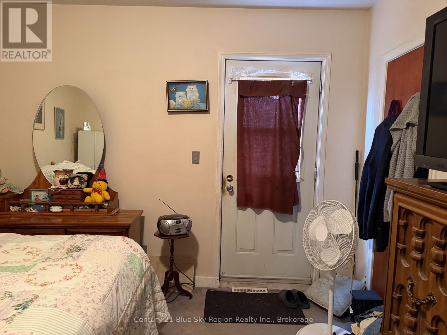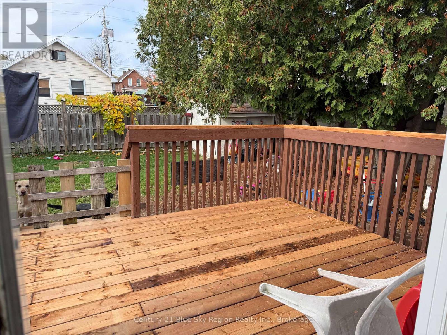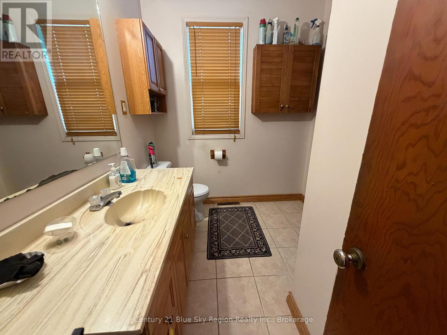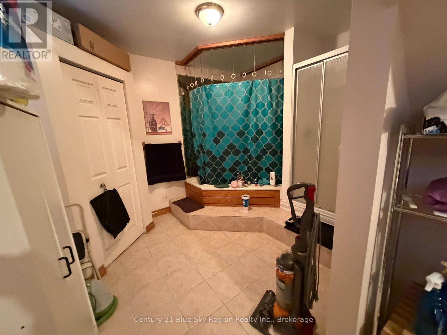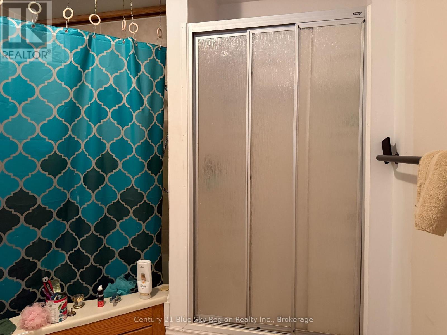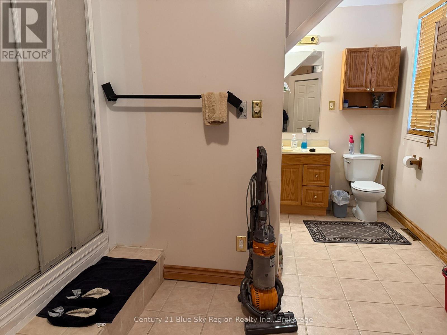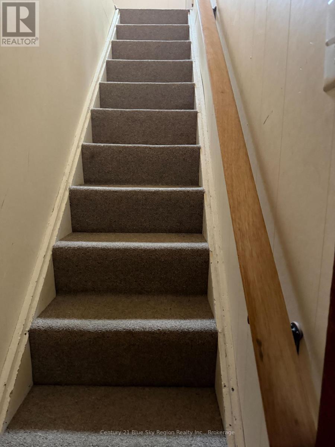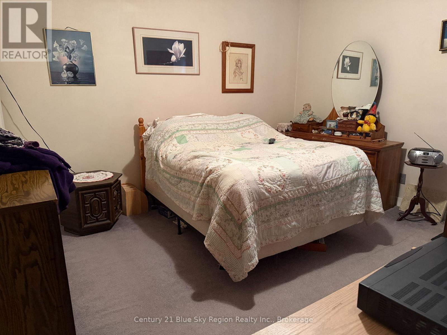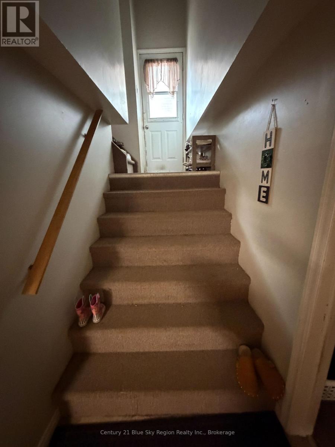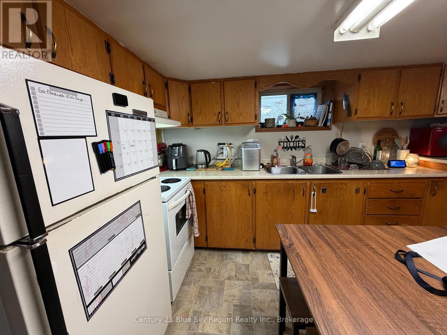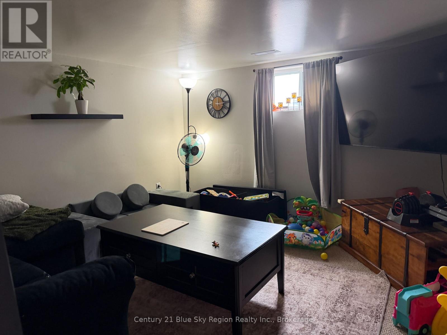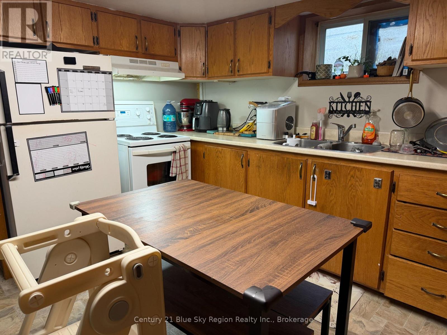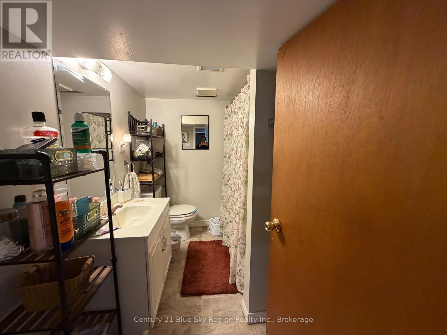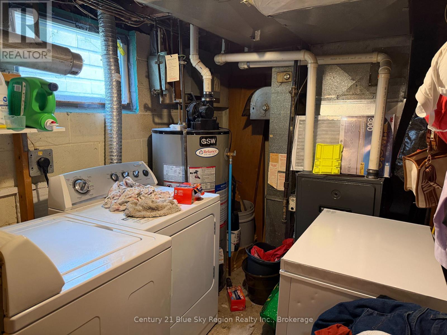7 Bedroom
2 Bathroom
1100 - 1500 sqft
None
Forced Air
$439,000
This legal non confirming duplex offers 1-4 Bedroom unit and 1-3 Bedroom unit with a fenced in back yard and is conveniently located centrally, close to many amenities including schools, trails, shopping, waterfront, ski hill, hospital, transit and more. The layout is up/down duplex. The upper layout is 4 bedrooms, 1 extra large bathroom, and a bright spacious living/dining area with a kitchen. The primary bedroom is on the main floor with a walk out to a large deck and fenced back yard. It is currently rented for $1200 a month with a long term tenant who would like to stay. The second unit has its own side entrance with 3 good sized bedrooms, a living room and comfortable eat in kitchen. A detached garage, recently re shingled is an appreciated add on. An excellent duplex in a great area. (id:49187)
Property Details
|
MLS® Number
|
X12485145 |
|
Property Type
|
Single Family |
|
Community Name
|
Central |
|
Amenities Near By
|
Beach, Hospital, Public Transit, Schools |
|
Community Features
|
School Bus |
|
Equipment Type
|
Water Heater |
|
Features
|
Flat Site, Paved Yard |
|
Parking Space Total
|
4 |
|
Rental Equipment Type
|
Water Heater |
|
Structure
|
Deck, Porch |
Building
|
Bathroom Total
|
2 |
|
Bedrooms Above Ground
|
4 |
|
Bedrooms Below Ground
|
3 |
|
Bedrooms Total
|
7 |
|
Appliances
|
Water Heater, All, Dishwasher, Dryer, Stove, Washer, Refrigerator |
|
Basement Features
|
Apartment In Basement |
|
Basement Type
|
N/a |
|
Construction Style Attachment
|
Detached |
|
Cooling Type
|
None |
|
Exterior Finish
|
Brick Facing |
|
Foundation Type
|
Concrete |
|
Heating Fuel
|
Natural Gas |
|
Heating Type
|
Forced Air |
|
Stories Total
|
2 |
|
Size Interior
|
1100 - 1500 Sqft |
|
Type
|
House |
|
Utility Water
|
Municipal Water |
Parking
Land
|
Acreage
|
No |
|
Land Amenities
|
Beach, Hospital, Public Transit, Schools |
|
Sewer
|
Sanitary Sewer |
|
Size Depth
|
105 Ft |
|
Size Frontage
|
52 Ft ,8 In |
|
Size Irregular
|
52.7 X 105 Ft |
|
Size Total Text
|
52.7 X 105 Ft |
Rooms
| Level |
Type |
Length |
Width |
Dimensions |
|
Second Level |
Bedroom |
3.35 m |
3.04 m |
3.35 m x 3.04 m |
|
Second Level |
Bedroom |
4.88 m |
4.88 m |
4.88 m x 4.88 m |
|
Basement |
Bedroom 3 |
3.05 m |
2.74 m |
3.05 m x 2.74 m |
|
Basement |
Living Room |
3.66 m |
3.66 m |
3.66 m x 3.66 m |
|
Basement |
Kitchen |
3.05 m |
3.07 m |
3.05 m x 3.07 m |
|
Basement |
Bathroom |
2.74 m |
1.83 m |
2.74 m x 1.83 m |
|
Basement |
Bedroom |
3.45 m |
3.33 m |
3.45 m x 3.33 m |
|
Basement |
Bedroom 2 |
4.27 m |
3.66 m |
4.27 m x 3.66 m |
|
Ground Level |
Bedroom |
3.96 m |
3.96 m |
3.96 m x 3.96 m |
|
Ground Level |
Bedroom 2 |
3.04 m |
3.96 m |
3.04 m x 3.96 m |
|
Ground Level |
Living Room |
4.88 m |
3.66 m |
4.88 m x 3.66 m |
|
Ground Level |
Dining Room |
3.66 m |
3.35 m |
3.66 m x 3.35 m |
|
Ground Level |
Kitchen |
3.66 m |
2.74 m |
3.66 m x 2.74 m |
|
Ground Level |
Bathroom |
4.88 m |
2.44 m |
4.88 m x 2.44 m |
Utilities
|
Cable
|
Installed |
|
Electricity
|
Installed |
|
Sewer
|
Installed |
https://www.realtor.ca/real-estate/29038654/973-ann-street-north-bay-central-central

