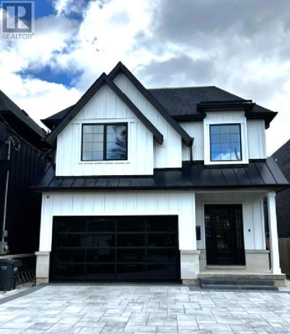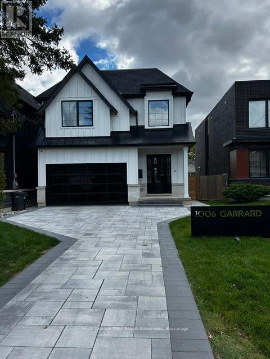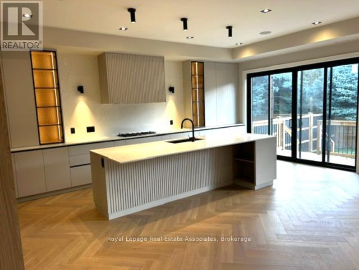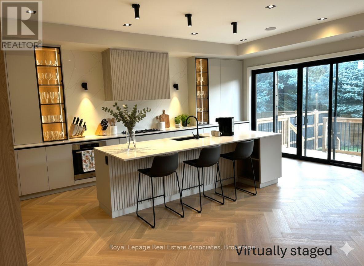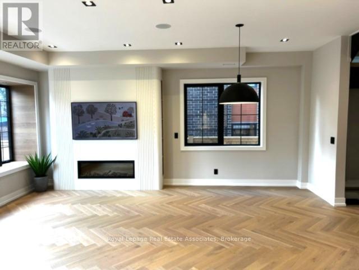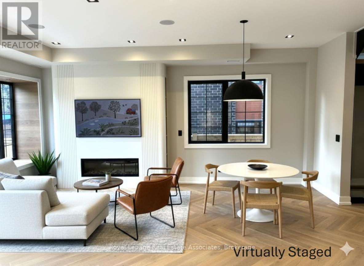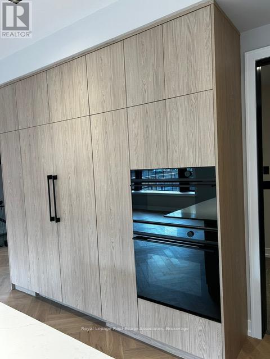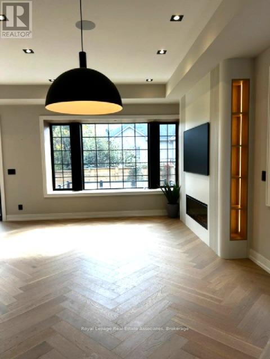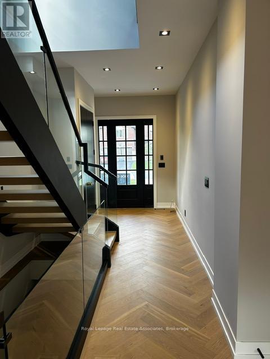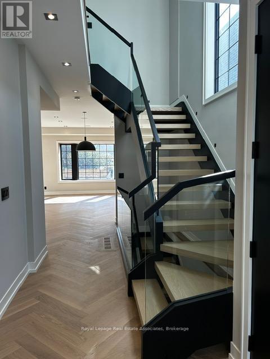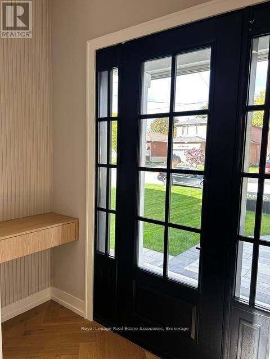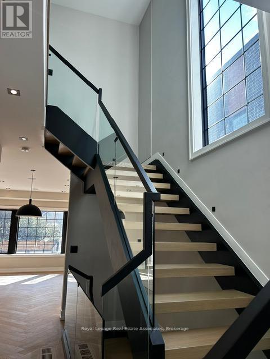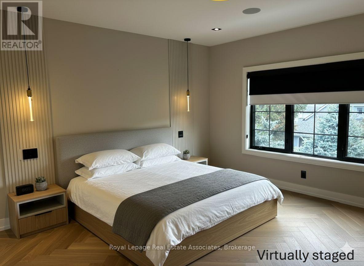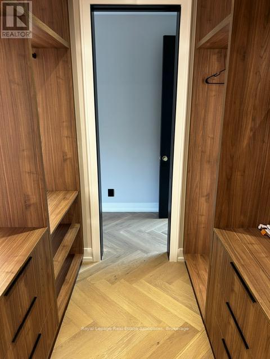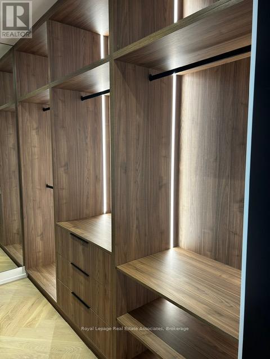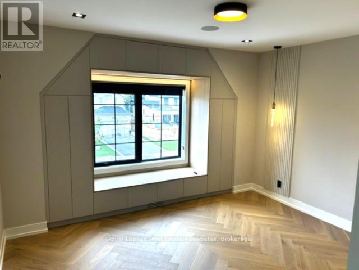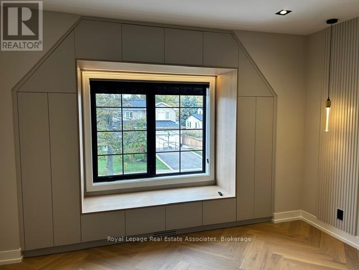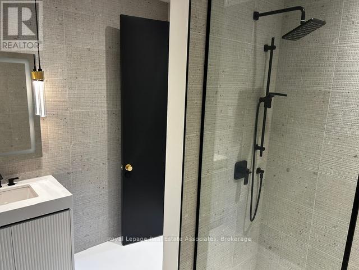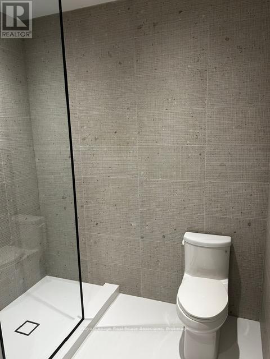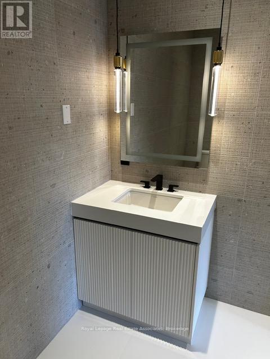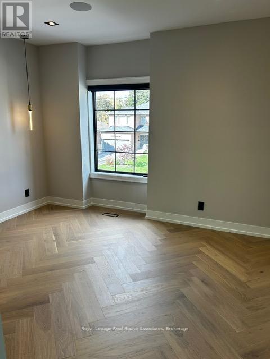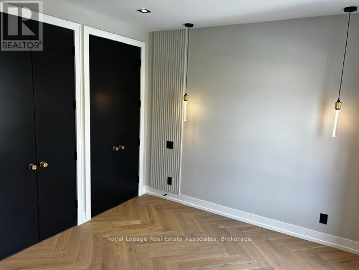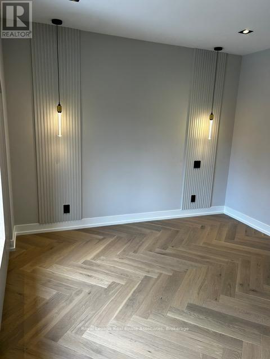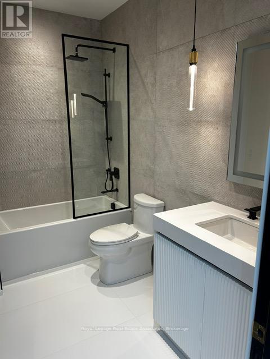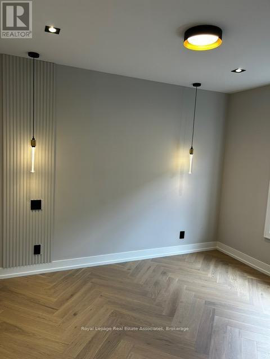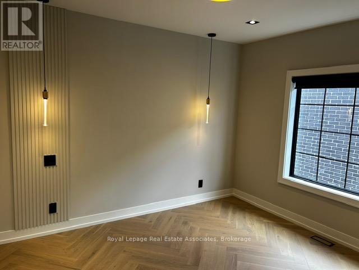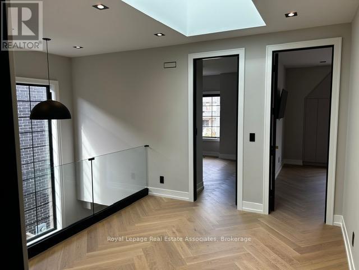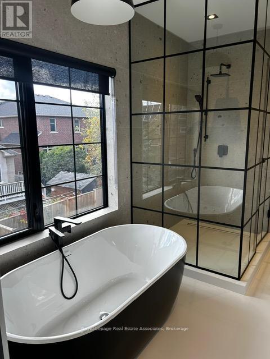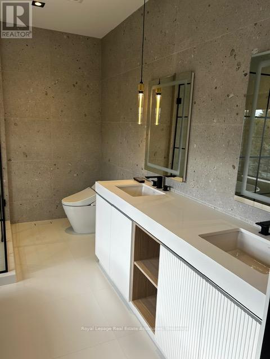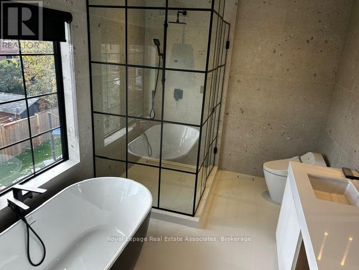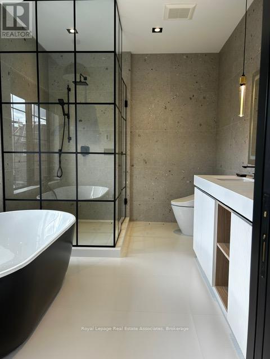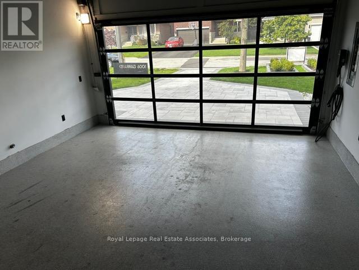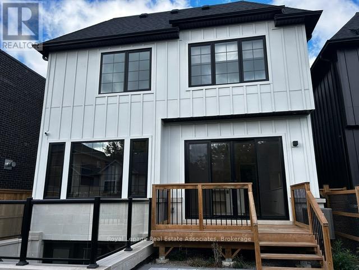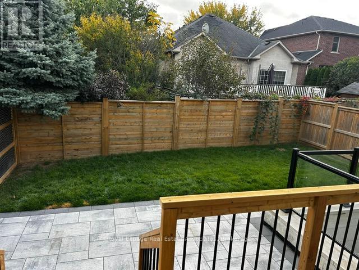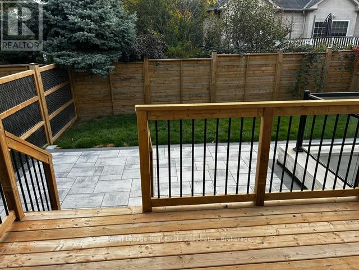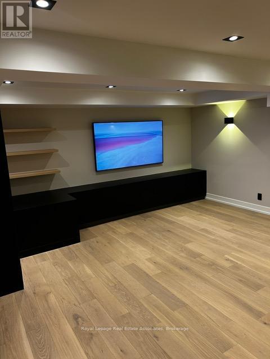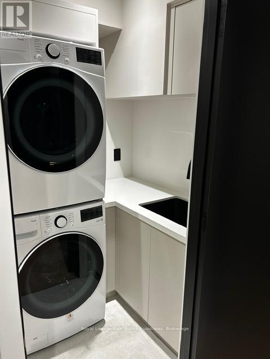4 Bedroom
4 Bathroom
2000 - 2500 sqft
Fireplace
Central Air Conditioning
Forced Air
$7,500 Monthly
Available for rent, 1006 Garrard Ave is an exceptional custom-built home by Montbeck Developments in a dynamic, family-oriented neighbourhood. Ideally located near top-rated schools, parks, and recreation facilities, with easy access to transit, major highways, and local amenities. The open-concept main floor offers bright, seamless living and entertaining space with a chef-inspired kitchen featuring Fisher & Paykel appliances, quartz countertops, and a large island. The living room showcases a gas fireplace and built-in speakers. Upstairs, the primary suite offers a walk-in closet and spa-like ensuite with a soaker tub and rain shower, plus three additional bedrooms. Additional features include a glass staircase, a mudroom with built-in storage, and a finished lower-level family room. A rare opportunity combining luxury, comfort, and convenience. (id:49187)
Property Details
|
MLS® Number
|
W12485079 |
|
Property Type
|
Single Family |
|
Neigbourhood
|
Lakeview |
|
Community Name
|
Lakeview |
|
Amenities Near By
|
Marina, Public Transit, Park, Golf Nearby, Schools |
|
Features
|
Carpet Free |
|
Parking Space Total
|
5 |
Building
|
Bathroom Total
|
4 |
|
Bedrooms Above Ground
|
4 |
|
Bedrooms Total
|
4 |
|
Appliances
|
Garage Door Opener Remote(s), Oven - Built-in, Range, Water Heater |
|
Basement Development
|
Finished |
|
Basement Type
|
N/a (finished) |
|
Construction Style Attachment
|
Detached |
|
Cooling Type
|
Central Air Conditioning |
|
Exterior Finish
|
Wood, Brick |
|
Fireplace Present
|
Yes |
|
Flooring Type
|
Hardwood, Tile, Porcelain Tile |
|
Foundation Type
|
Concrete |
|
Half Bath Total
|
1 |
|
Heating Fuel
|
Natural Gas |
|
Heating Type
|
Forced Air |
|
Stories Total
|
2 |
|
Size Interior
|
2000 - 2500 Sqft |
|
Type
|
House |
|
Utility Water
|
Municipal Water |
Parking
Land
|
Acreage
|
No |
|
Fence Type
|
Fenced Yard |
|
Land Amenities
|
Marina, Public Transit, Park, Golf Nearby, Schools |
|
Sewer
|
Sanitary Sewer |
|
Size Depth
|
109 Ft ,8 In |
|
Size Frontage
|
35 Ft |
|
Size Irregular
|
35 X 109.7 Ft |
|
Size Total Text
|
35 X 109.7 Ft |
Rooms
| Level |
Type |
Length |
Width |
Dimensions |
|
Second Level |
Primary Bedroom |
|
|
Measurements not available |
|
Second Level |
Bedroom 2 |
|
|
Measurements not available |
|
Second Level |
Bedroom 3 |
|
|
Measurements not available |
|
Second Level |
Bedroom 4 |
|
|
Measurements not available |
|
Second Level |
Bathroom |
|
|
Measurements not available |
|
Basement |
Family Room |
|
|
Measurements not available |
|
Main Level |
Kitchen |
|
|
Measurements not available |
|
Main Level |
Dining Room |
|
|
Measurements not available |
|
Main Level |
Living Room |
|
|
Measurements not available |
|
Main Level |
Mud Room |
|
|
Measurements not available |
https://www.realtor.ca/real-estate/29038623/1006-garrard-avenue-mississauga-lakeview-lakeview

