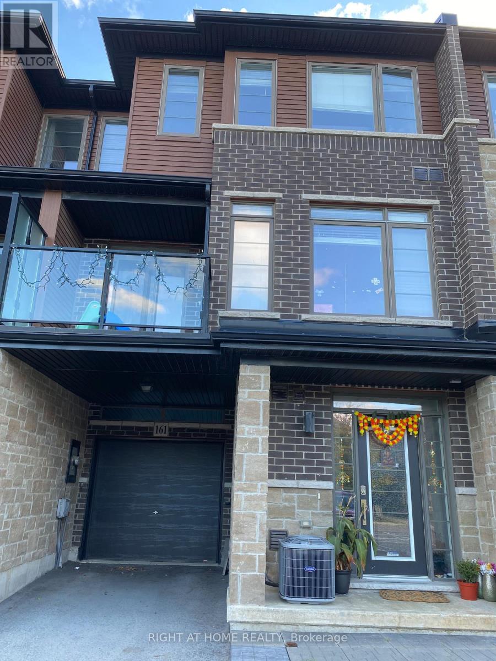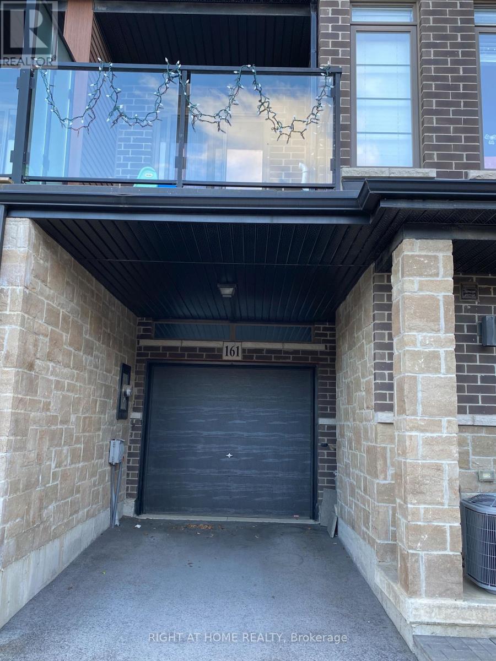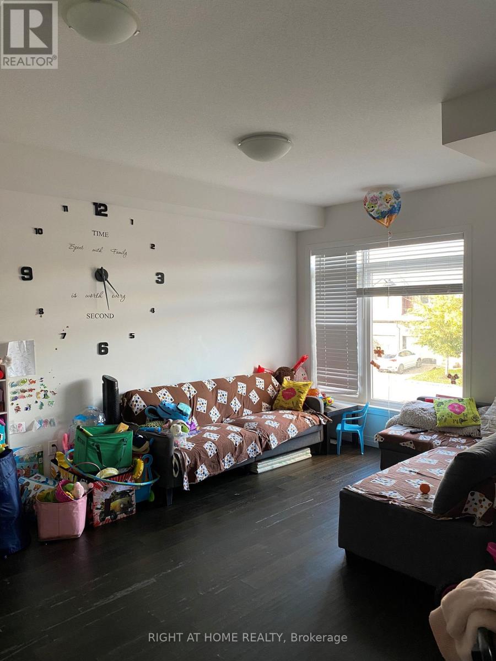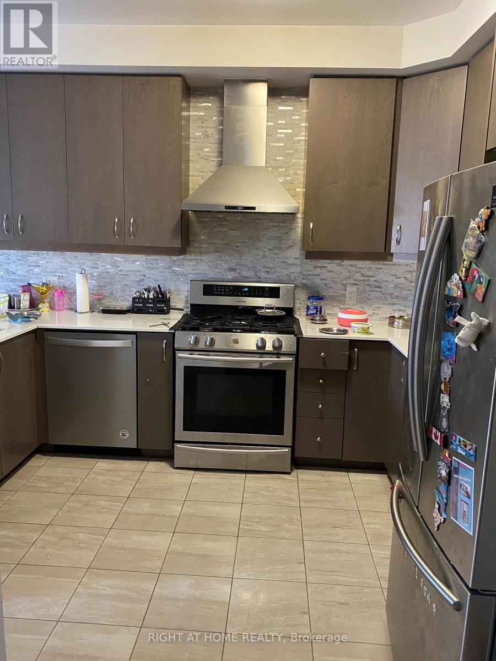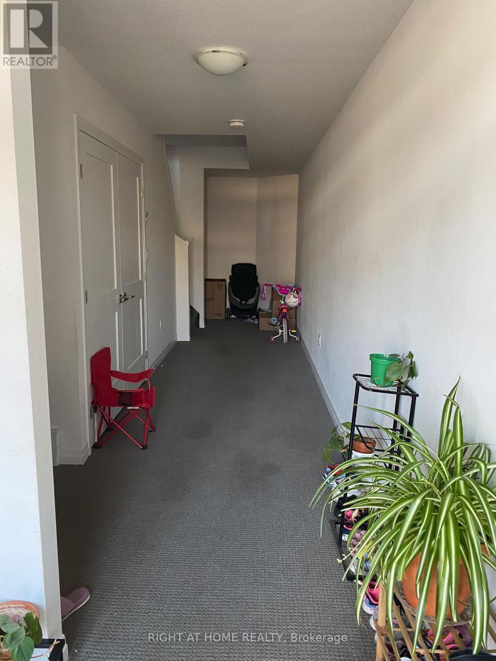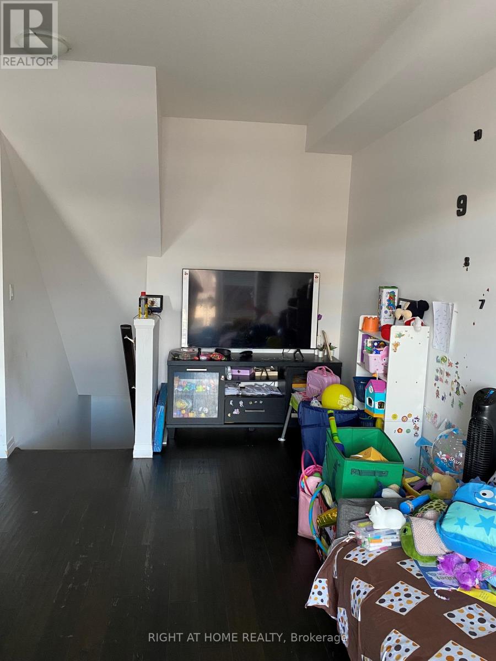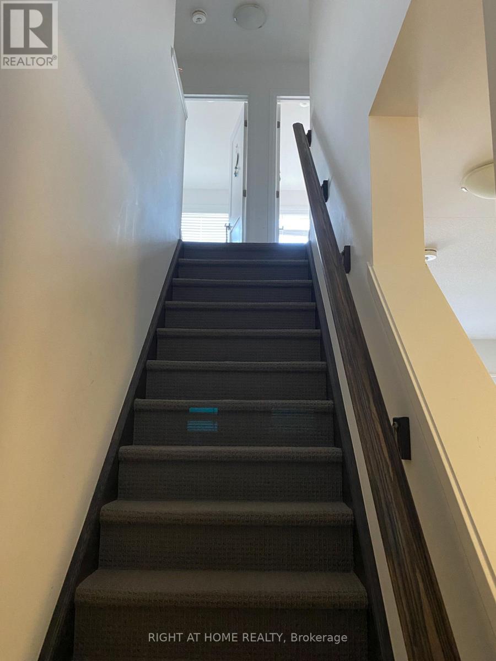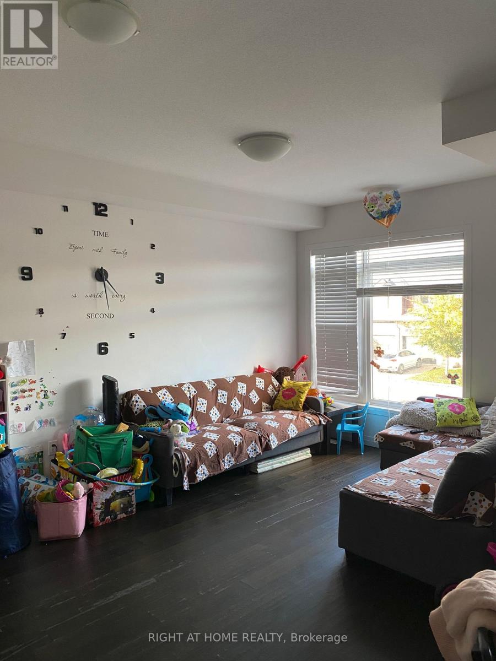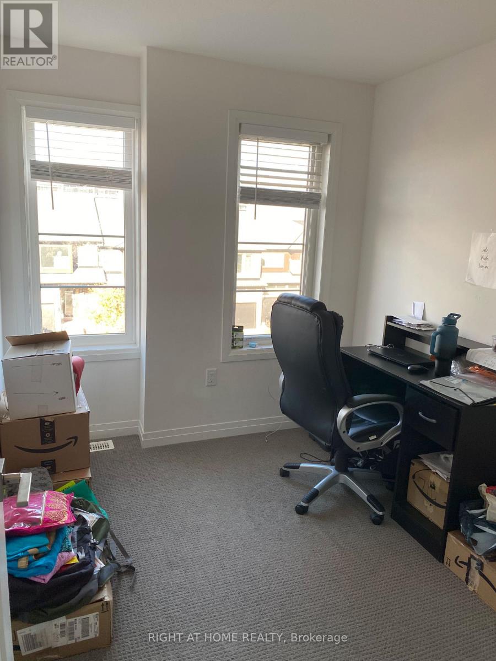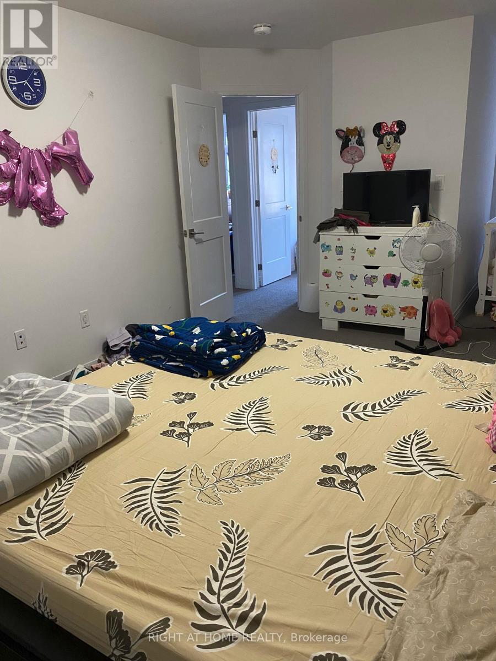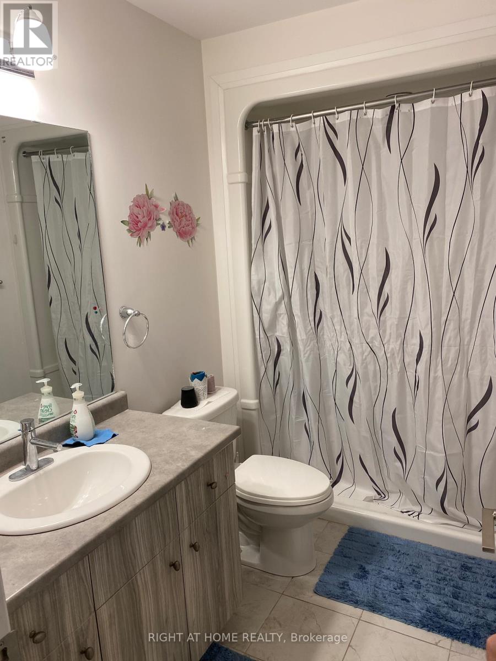519.240.3380
stacey@makeamove.ca
161 - 30 Times Square Boulevard Hamilton (Stoney Creek), Ontario L8J 0L6
3 Bedroom
3 Bathroom
1500 - 2000 sqft
Central Air Conditioning
Forced Air
$675,000Maintenance, Parcel of Tied Land
$75 Monthly
Maintenance, Parcel of Tied Land
$75 MonthlyStunning and spacious 3Bed+Den 2.5Bath townhome of modern living. Built in 2019 by award-winning Losani Homes, it combines elegance, comfort, and convenience. The bright open-concept layout features a generous living and dining area, perfect for entertaining. The modern kitchen includes quartz countertops, an oversized island, and upgraded stainless steel appliances. Upstairs, the primary suite offers a walk-in closet and 4-piece ensuite. It is just minutes away from scenic walking trails, parks, highly rated schools, and amenities. Well connected to major highways for convenience. Walking distance to shopping, restaurants, cafes, theaters and much more. (id:49187)
Property Details
| MLS® Number | X12485962 |
| Property Type | Single Family |
| Neigbourhood | Trinity |
| Community Name | Stoney Creek |
| Amenities Near By | Golf Nearby, Hospital, Park, Schools |
| Community Features | Community Centre |
| Equipment Type | Hrv, Water Heater |
| Features | Conservation/green Belt |
| Parking Space Total | 2 |
| Rental Equipment Type | Hrv, Water Heater |
Building
| Bathroom Total | 3 |
| Bedrooms Above Ground | 3 |
| Bedrooms Total | 3 |
| Age | 6 To 15 Years |
| Appliances | Water Heater, Dishwasher, Dryer, Hood Fan, Stove, Washer, Window Coverings, Refrigerator |
| Basement Type | None |
| Construction Style Attachment | Attached |
| Cooling Type | Central Air Conditioning |
| Exterior Finish | Brick, Stone |
| Flooring Type | Carpeted, Hardwood |
| Foundation Type | Concrete |
| Half Bath Total | 1 |
| Heating Fuel | Natural Gas |
| Heating Type | Forced Air |
| Stories Total | 3 |
| Size Interior | 1500 - 2000 Sqft |
| Type | Row / Townhouse |
| Utility Water | Municipal Water |
Parking
| Attached Garage | |
| Garage |
Land
| Acreage | No |
| Land Amenities | Golf Nearby, Hospital, Park, Schools |
| Sewer | Sanitary Sewer |
| Size Depth | 41 Ft ,1 In |
| Size Frontage | 21 Ft ,3 In |
| Size Irregular | 21.3 X 41.1 Ft |
| Size Total Text | 21.3 X 41.1 Ft |
Rooms
| Level | Type | Length | Width | Dimensions |
|---|---|---|---|---|
| Second Level | Bedroom 3 | 2.44 m | 2.59 m | 2.44 m x 2.59 m |
| Second Level | Primary Bedroom | 3.1 m | 5.03 m | 3.1 m x 5.03 m |
| Second Level | Bedroom 2 | 2.44 m | 2.77 m | 2.44 m x 2.77 m |
| Lower Level | Den | 7.65 m | 1.91 m | 7.65 m x 1.91 m |
| Main Level | Kitchen | 2.9 m | 3.96 m | 2.9 m x 3.96 m |
| Main Level | Dining Room | 3.05 m | 3.84 m | 3.05 m x 3.84 m |
| Main Level | Living Room | 3.38 m | 5.38 m | 3.38 m x 5.38 m |

