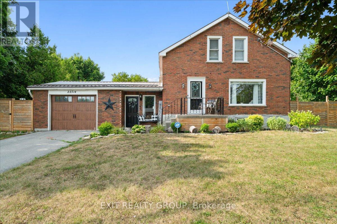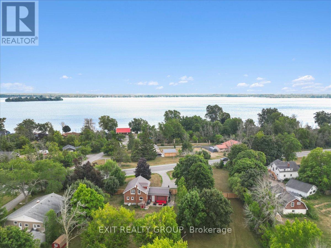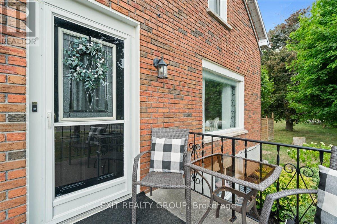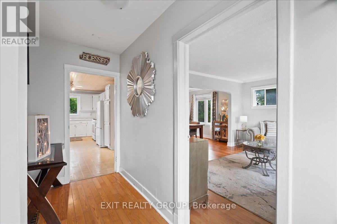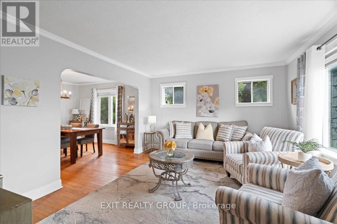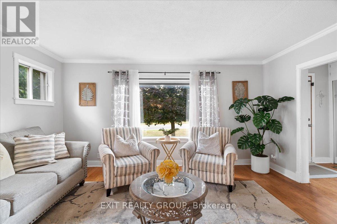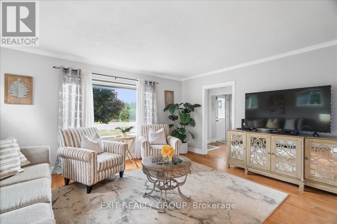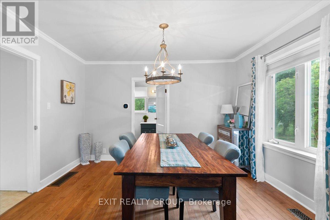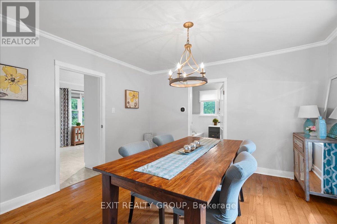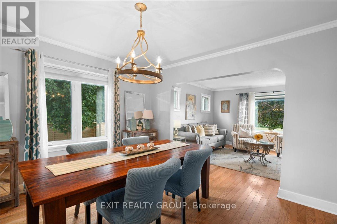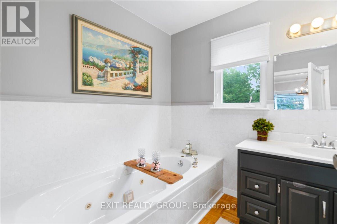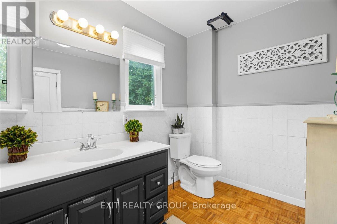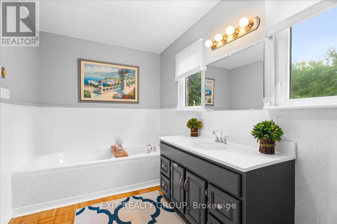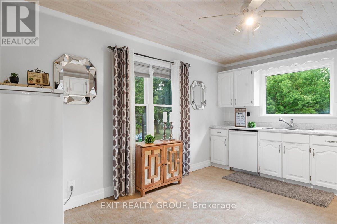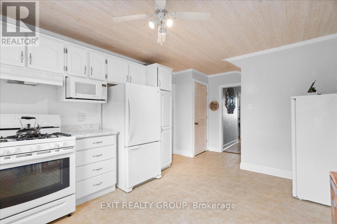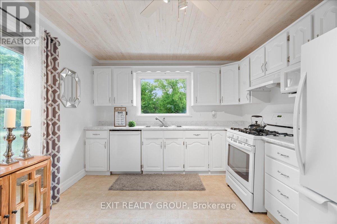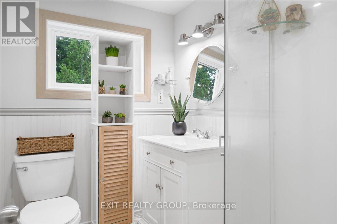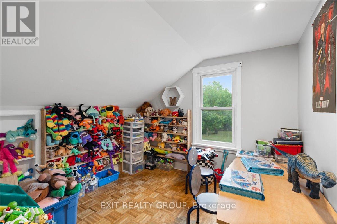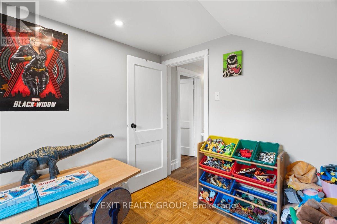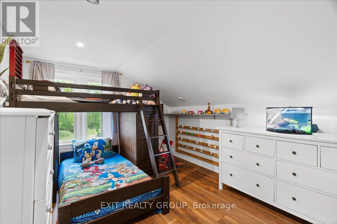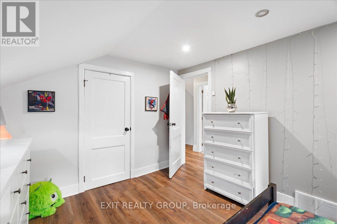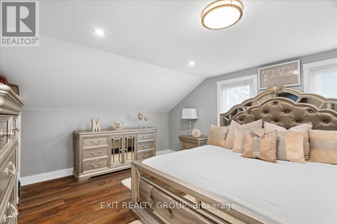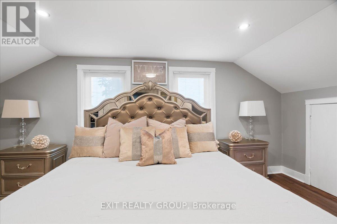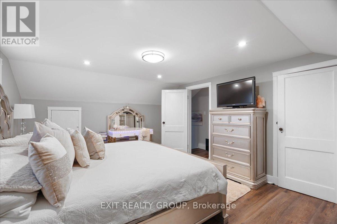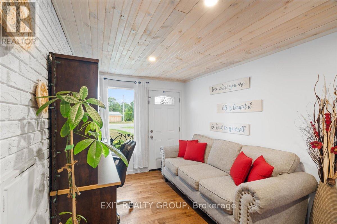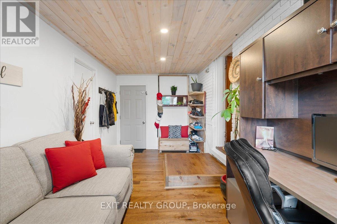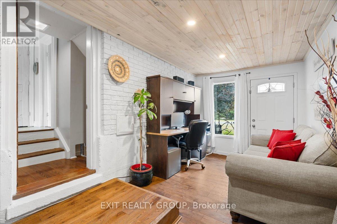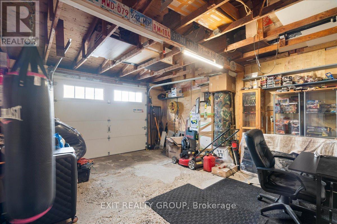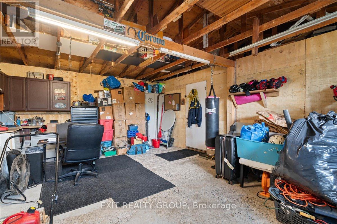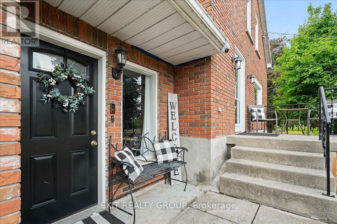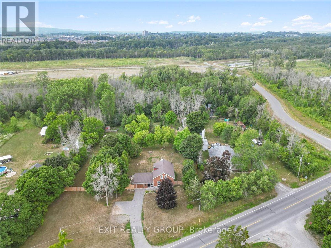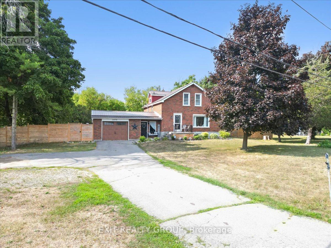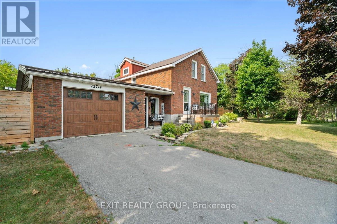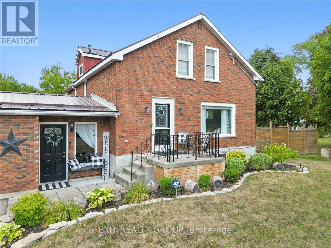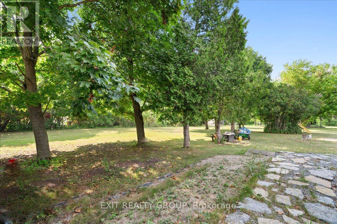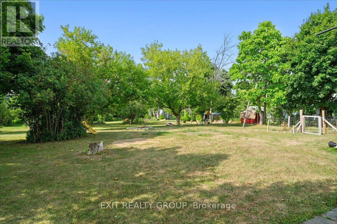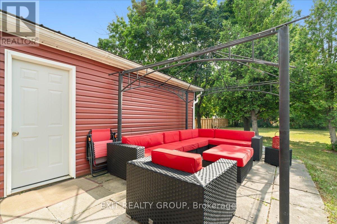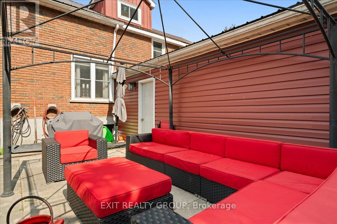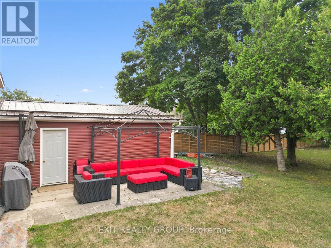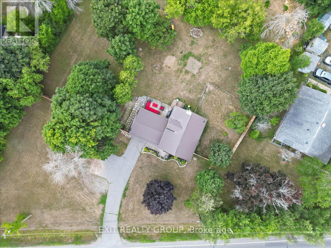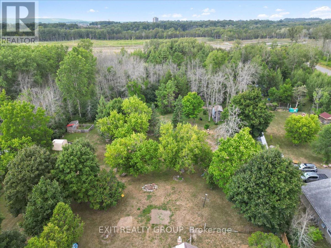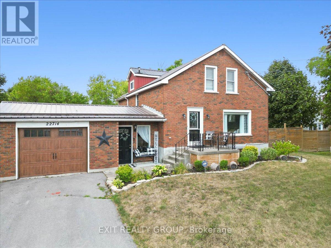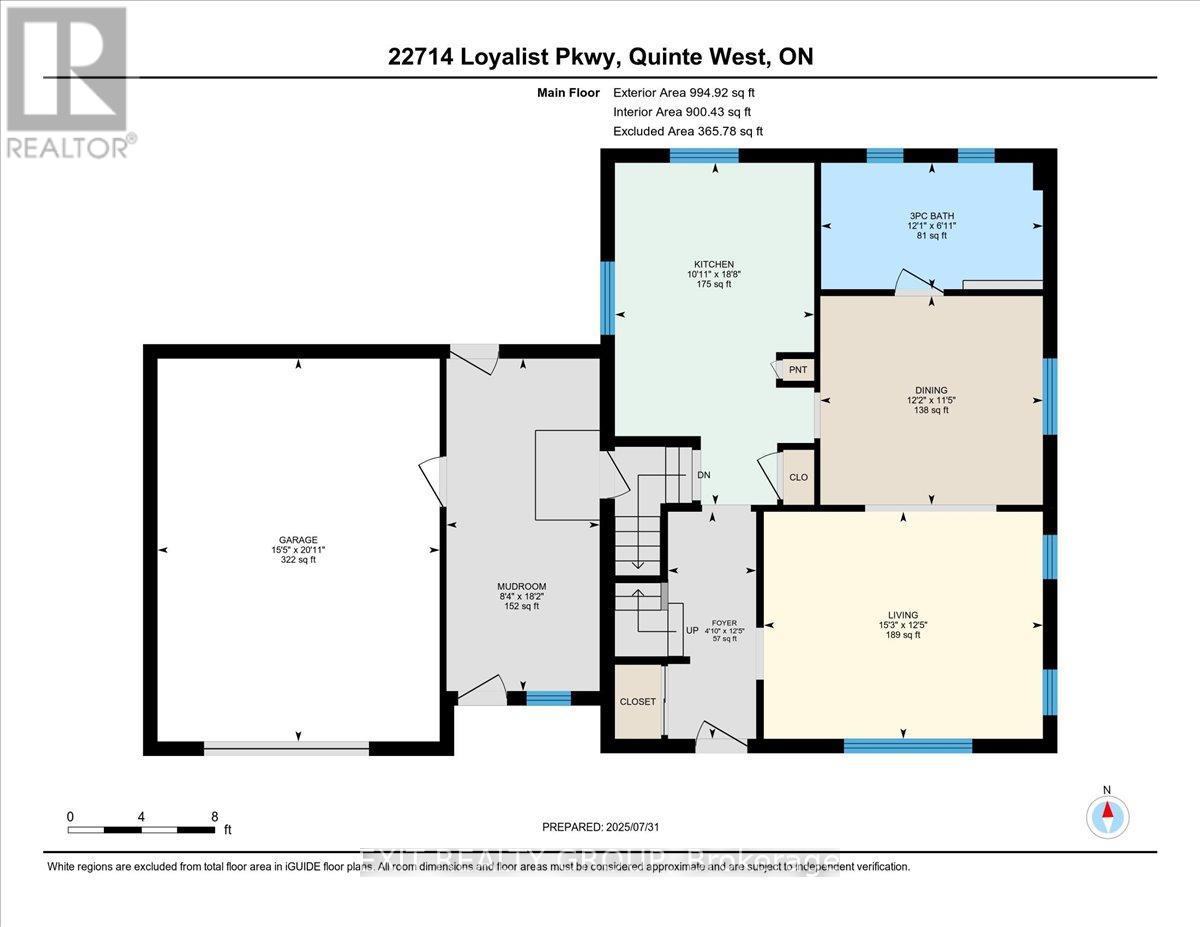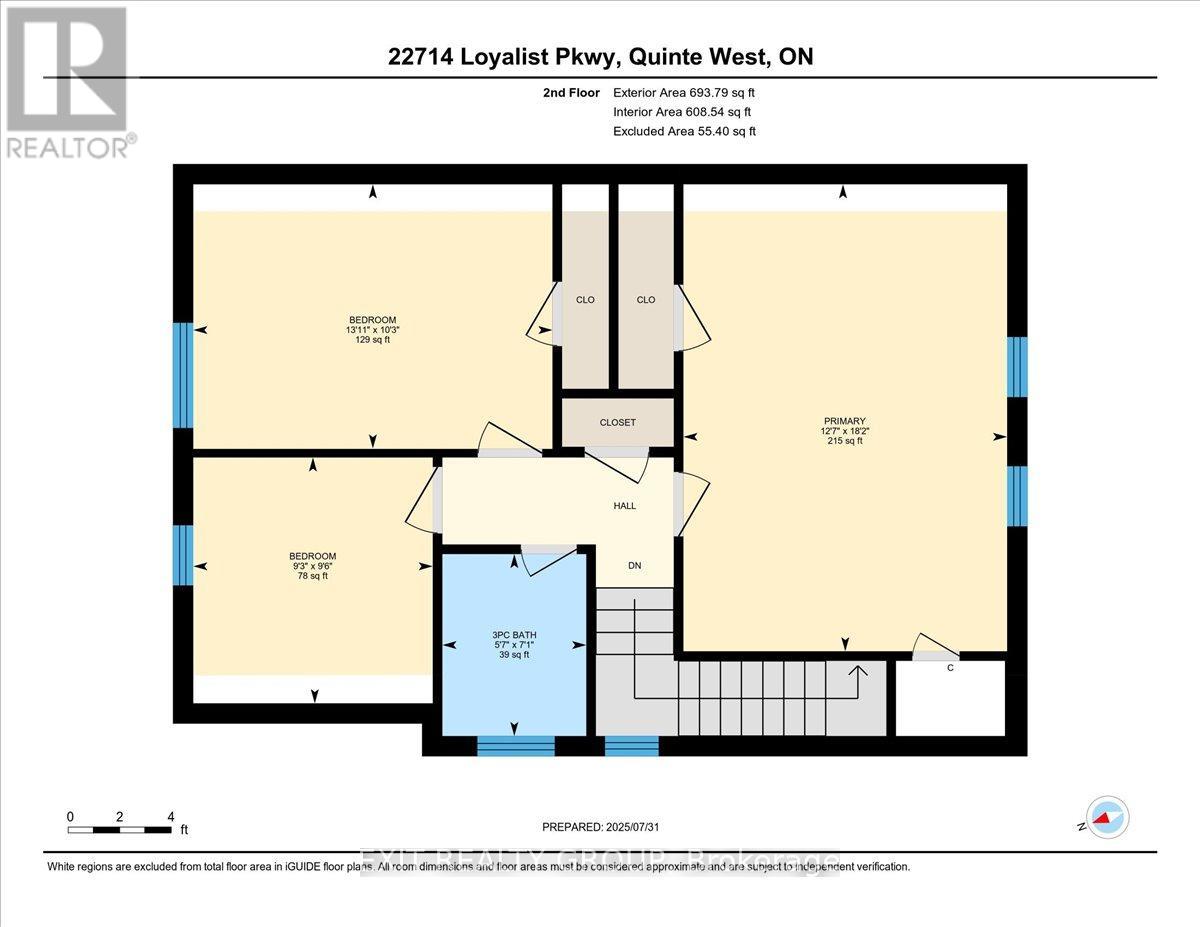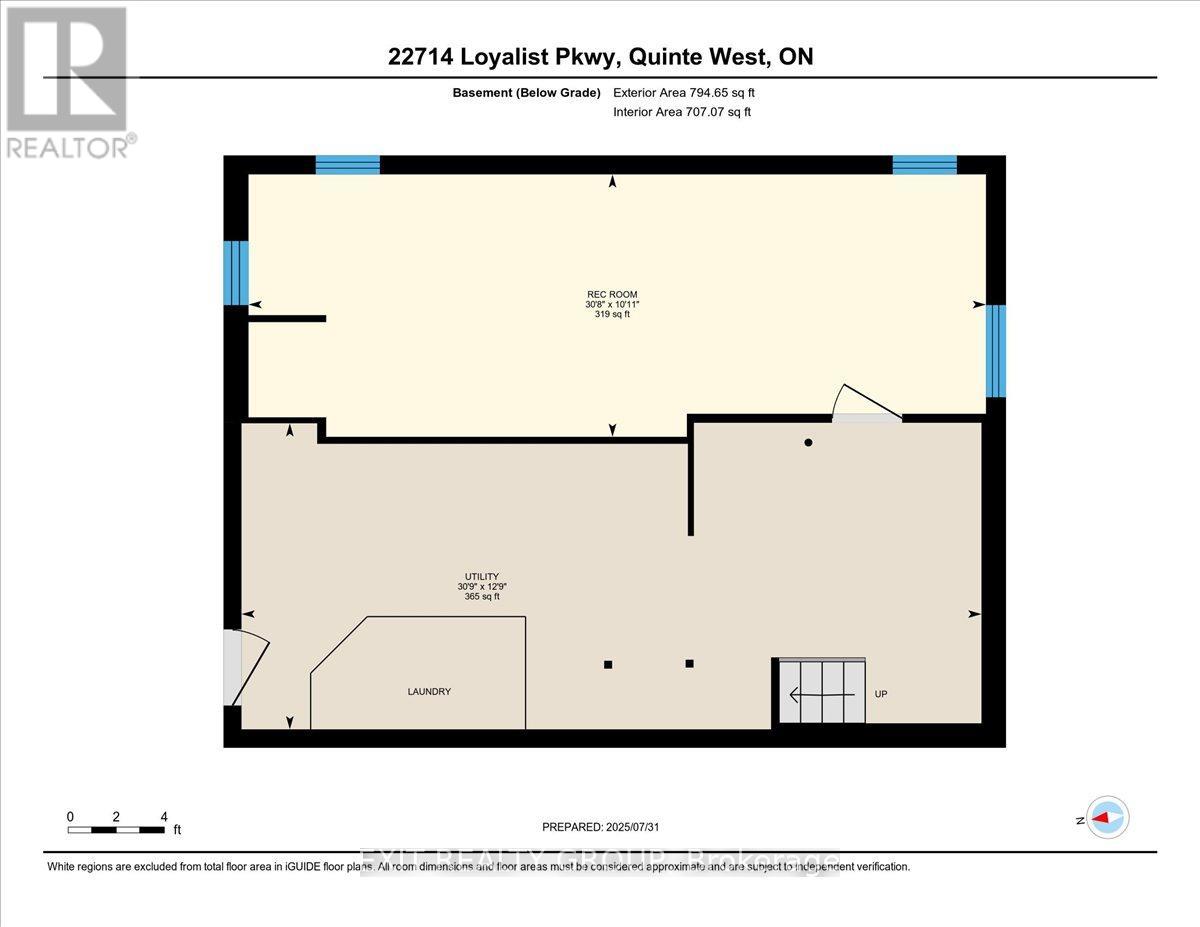3 Bedroom
2 Bathroom
1500 - 2000 sqft
Central Air Conditioning
Forced Air
Acreage
$625,000
This beautiful 3-bedroom, 2-bathroom, 1.5-storey home with a 1.5-car garage is perfectly nestled on 3.95 acres of land. The property offers unparalleled privacy, with your very own private pond, enchanting trails, and a charming bunkie - truly an outdoor enthusiast's dream. The home itself has been thoughtfully updated to create a serene and welcoming atmosphere. Inside, you'll find timeless hardwood floors and high baseboards throughout, a spacious kitchen, formal dining room and all three bedrooms offer stunning views of the surrounding natural landscape. Comfort is key, with a jetted tub in the main bath and a sleek glass shower in the upstairs bathroom. The basement provides an excellent opportunity for additional living space, with a separate entrance and laundry hookups. Close to schools, shopping and all amenities that Trenton has to offer and only 10 minutes to CFB Trenton. This is a unique opportunity you won't want to miss! (id:49187)
Property Details
|
MLS® Number
|
X12446637 |
|
Property Type
|
Single Family |
|
Neigbourhood
|
Murray |
|
Community Name
|
Murray Ward |
|
Amenities Near By
|
Hospital, Marina, Park |
|
Community Features
|
Community Centre |
|
Features
|
Irregular Lot Size |
|
Parking Space Total
|
6 |
|
Structure
|
Barn, Shed |
Building
|
Bathroom Total
|
2 |
|
Bedrooms Above Ground
|
3 |
|
Bedrooms Total
|
3 |
|
Age
|
51 To 99 Years |
|
Appliances
|
Water Heater, Dryer, Washer, Window Coverings |
|
Basement Development
|
Partially Finished |
|
Basement Type
|
Full (partially Finished) |
|
Construction Style Attachment
|
Detached |
|
Cooling Type
|
Central Air Conditioning |
|
Exterior Finish
|
Brick, Vinyl Siding |
|
Fire Protection
|
Smoke Detectors |
|
Foundation Type
|
Concrete |
|
Heating Fuel
|
Natural Gas |
|
Heating Type
|
Forced Air |
|
Stories Total
|
2 |
|
Size Interior
|
1500 - 2000 Sqft |
|
Type
|
House |
|
Utility Water
|
Municipal Water |
Parking
Land
|
Acreage
|
Yes |
|
Fence Type
|
Fully Fenced, Fenced Yard |
|
Land Amenities
|
Hospital, Marina, Park |
|
Sewer
|
Septic System |
|
Size Depth
|
855 Ft ,1 In |
|
Size Frontage
|
212 Ft ,3 In |
|
Size Irregular
|
212.3 X 855.1 Ft ; 210.15ft X 881.09ft X 212.34ft X855.11ft |
|
Size Total Text
|
212.3 X 855.1 Ft ; 210.15ft X 881.09ft X 212.34ft X855.11ft|2 - 4.99 Acres |
|
Surface Water
|
Pond Or Stream |
Rooms
| Level |
Type |
Length |
Width |
Dimensions |
|
Second Level |
Primary Bedroom |
3.83 m |
5.53 m |
3.83 m x 5.53 m |
|
Second Level |
Bedroom 2 |
4.25 m |
3.12 m |
4.25 m x 3.12 m |
|
Second Level |
Bedroom 3 |
2.83 m |
2.91 m |
2.83 m x 2.91 m |
|
Second Level |
Bathroom |
1.7 m |
2.15 m |
1.7 m x 2.15 m |
|
Basement |
Recreational, Games Room |
9.35 m |
3.33 m |
9.35 m x 3.33 m |
|
Basement |
Utility Room |
9.38 m |
3.88 m |
9.38 m x 3.88 m |
|
Ground Level |
Foyer |
1.47 m |
3.76 m |
1.47 m x 3.76 m |
|
Ground Level |
Living Room |
4.64 m |
3.78 m |
4.64 m x 3.78 m |
|
Ground Level |
Dining Room |
3.7 m |
3.47 m |
3.7 m x 3.47 m |
|
Ground Level |
Kitchen |
3.32 m |
5.69 m |
3.32 m x 5.69 m |
|
Ground Level |
Mud Room |
2.55 m |
5.53 m |
2.55 m x 5.53 m |
|
Ground Level |
Bathroom |
3.69 m |
2.1 m |
3.69 m x 2.1 m |
Utilities
|
Cable
|
Available |
|
Electricity
|
Installed |
|
Natural Gas Available
|
Available |
https://www.realtor.ca/real-estate/28955249/22714-loyalist-parkway-quinte-west-murray-ward-murray-ward

