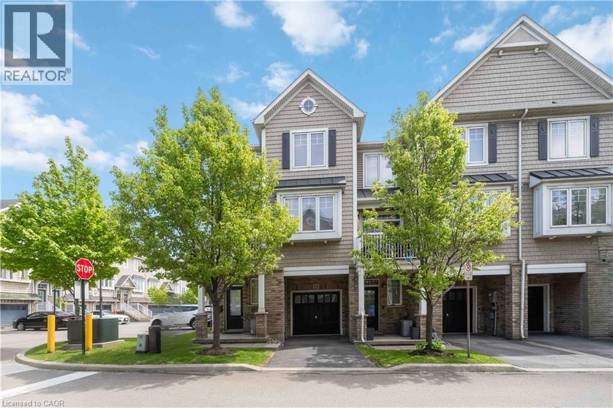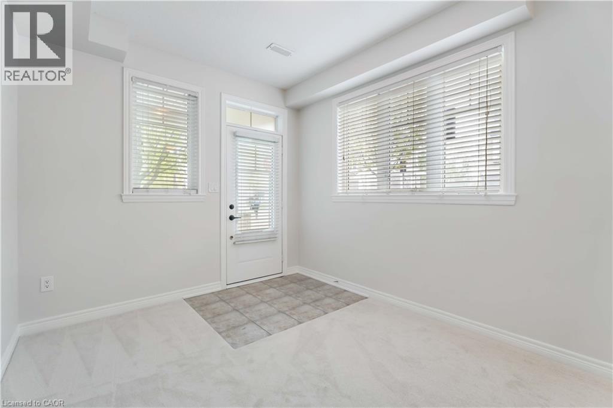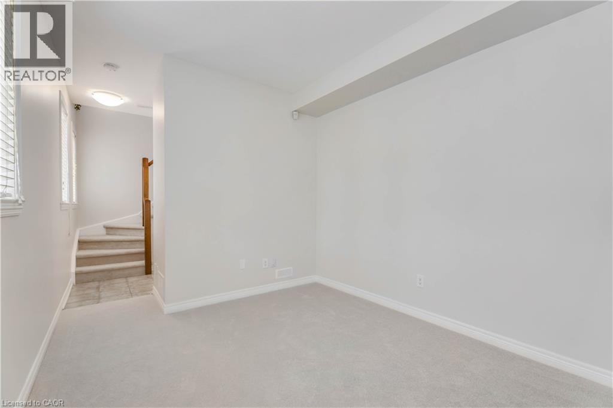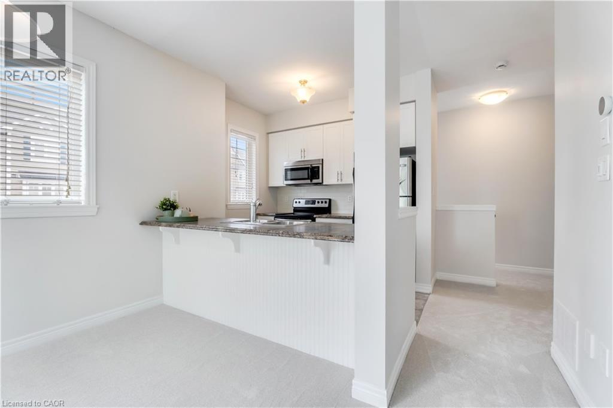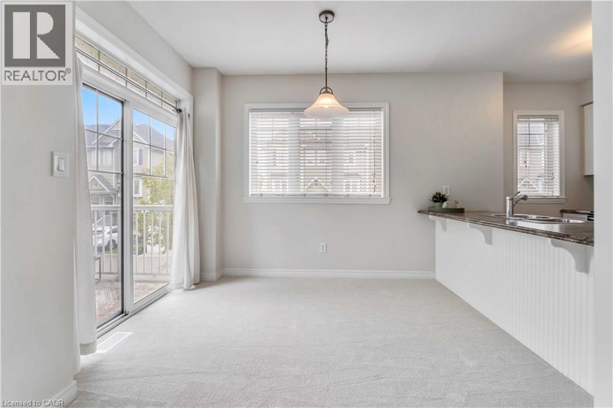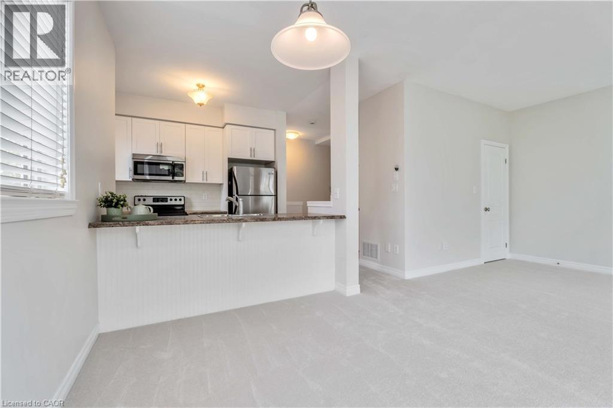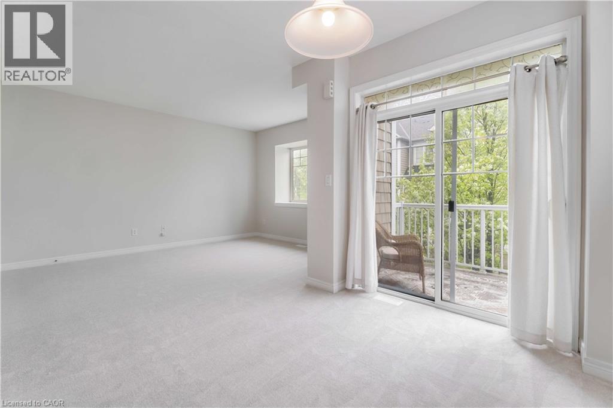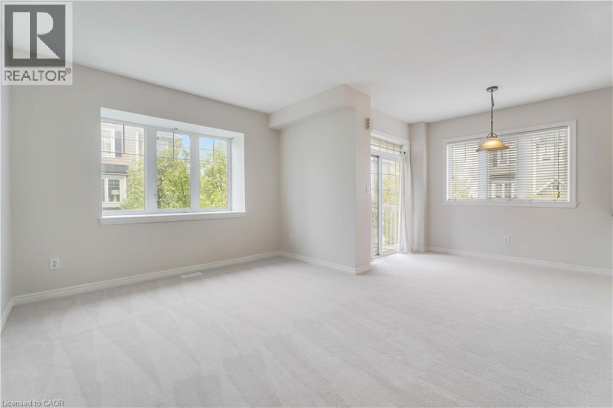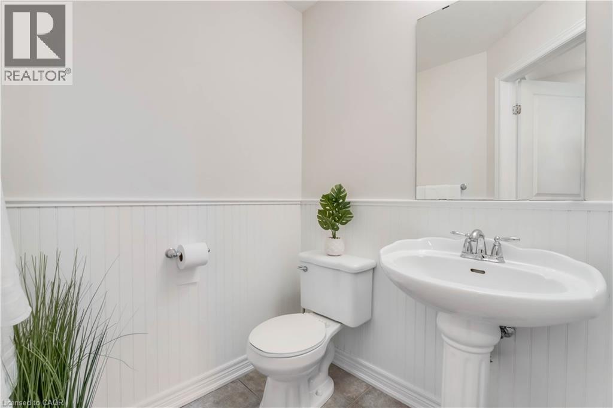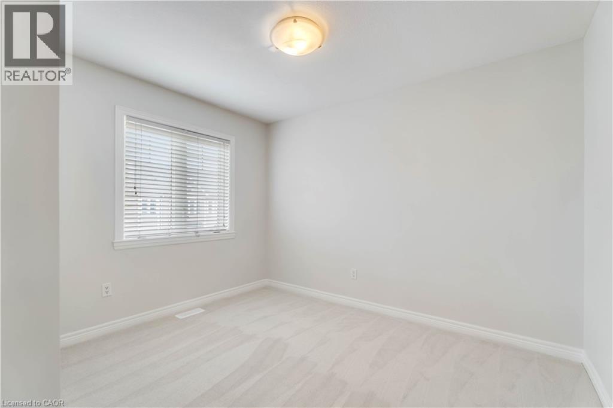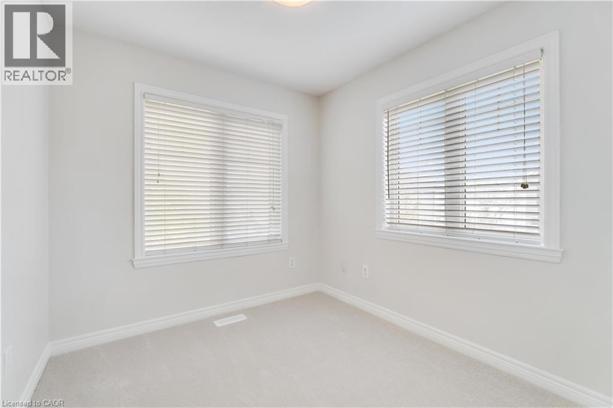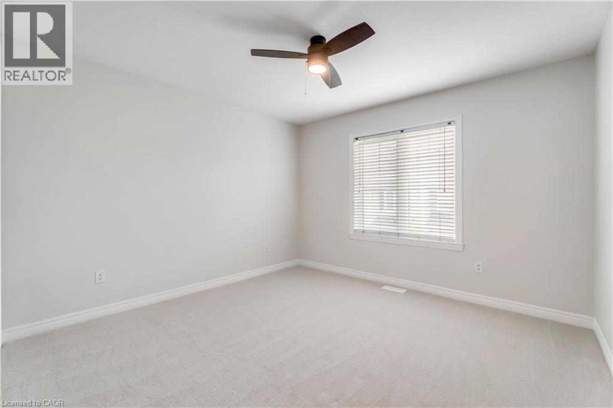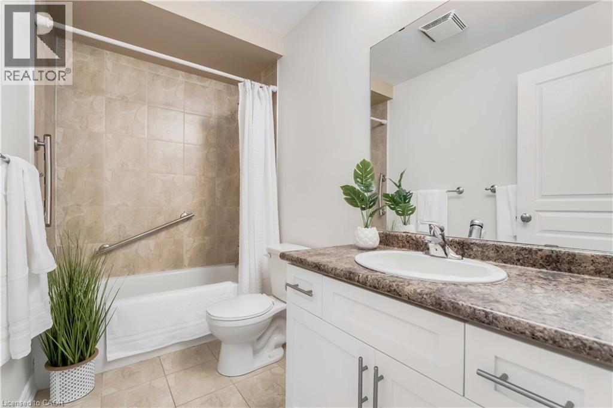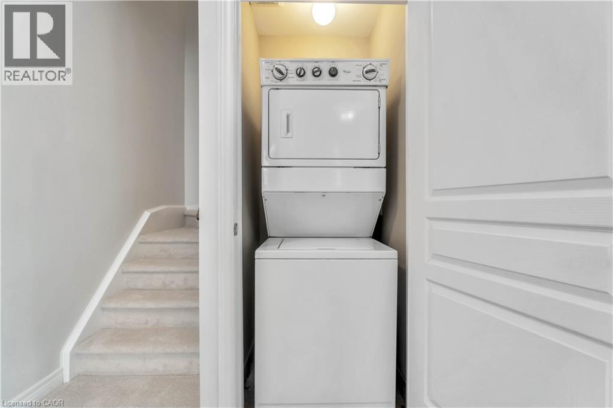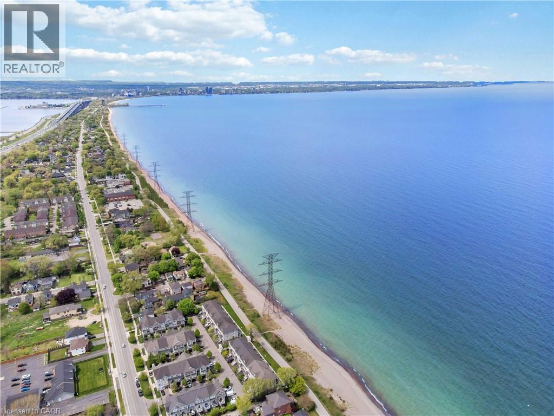337 Beach Boulevard Unit# 25 Hamilton, Ontario L8H 6W4
$2,800 Monthly
Insurance, ParkingMaintenance, Insurance, Parking
$210.04 Monthly
Maintenance, Insurance, Parking
$210.04 MonthlyThis spacious end-unit townhouse is located in a sought-after lakefront beach community. Offering 8 additional windows and lake views that truly set it apart from the rest. Step inside to a welcoming ground floor with a generous foyer, ample storage, and convenient inside access to the single-car garage. The second level is perfect for both relaxing and entertaining, featuring a sun-filled living room, a kitchen with a breakfast bar, and a dining area that opens to a balcony. Upstairs, you’ll find three comfortable bedrooms and a 4-piece bathroom. Just steps to the beach boardwalk, you’ll love tranquil lakeside living, morning strolls, and a strong sense of community. Enjoy ample visitor parking and easy highway access. Freshly painted and carpeted in 2025. No pets, no smokers. Credit check, employment letter, references. Tenant pays utilities. R.S.A. (id:49187)
Property Details
| MLS® Number | 40784061 |
| Property Type | Single Family |
| Neigbourhood | Hamilton Beach |
| Amenities Near By | Beach, Park |
| Equipment Type | Water Heater |
| Features | Balcony |
| Parking Space Total | 2 |
| Rental Equipment Type | Water Heater |
| View Type | Lake View |
Building
| Bathroom Total | 2 |
| Bedrooms Above Ground | 3 |
| Bedrooms Total | 3 |
| Appliances | Dishwasher, Dryer, Refrigerator, Stove, Washer, Window Coverings |
| Architectural Style | 3 Level |
| Basement Type | None |
| Construction Style Attachment | Attached |
| Cooling Type | Central Air Conditioning |
| Exterior Finish | Aluminum Siding, Brick |
| Half Bath Total | 1 |
| Heating Fuel | Natural Gas |
| Heating Type | Forced Air |
| Stories Total | 3 |
| Size Interior | 1380 Sqft |
| Type | Row / Townhouse |
| Utility Water | Municipal Water |
Parking
| Attached Garage |
Land
| Acreage | No |
| Land Amenities | Beach, Park |
| Sewer | Municipal Sewage System |
| Size Total Text | Under 1/2 Acre |
| Zoning Description | Rt-20/s-1593 |
Rooms
| Level | Type | Length | Width | Dimensions |
|---|---|---|---|---|
| Second Level | 2pc Bathroom | 5' x 6' | ||
| Second Level | Living Room | 14'8'' x 11'6'' | ||
| Second Level | Dining Room | 9'3'' x 8'4'' | ||
| Second Level | Kitchen | 9'1'' x 9'1'' | ||
| Third Level | 4pc Bathroom | 9'3'' x 4'11'' | ||
| Third Level | Bedroom | 8'11'' x 8'3'' | ||
| Third Level | Bedroom | 13'10'' x 12'1'' | ||
| Third Level | Primary Bedroom | 9'3'' x 11'3'' | ||
| Main Level | Foyer | 11'11'' x 9'8'' |
https://www.realtor.ca/real-estate/29044001/337-beach-boulevard-unit-25-hamilton

