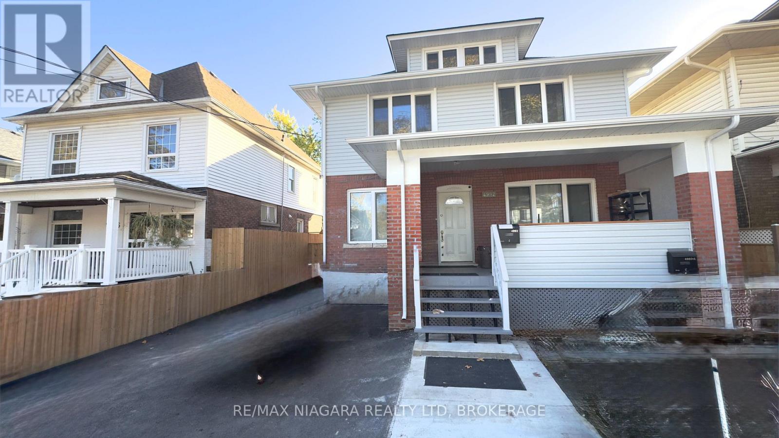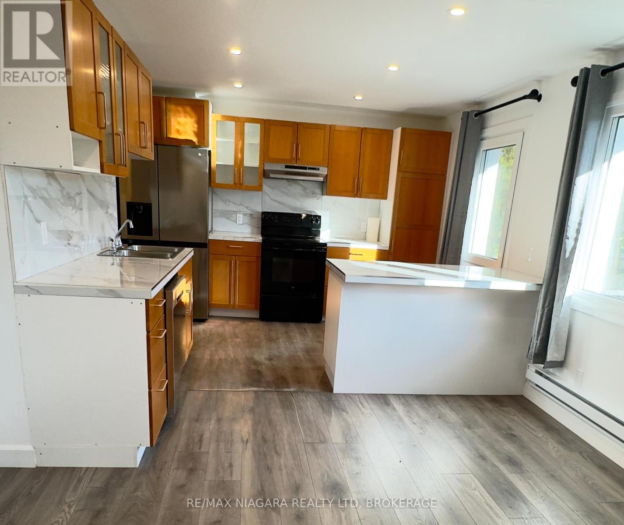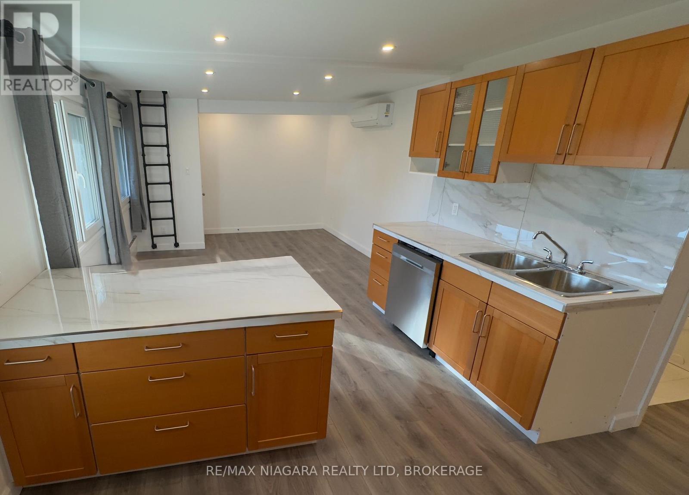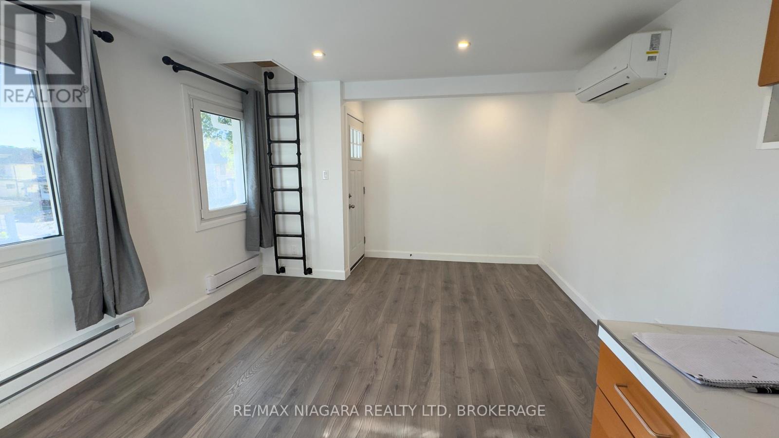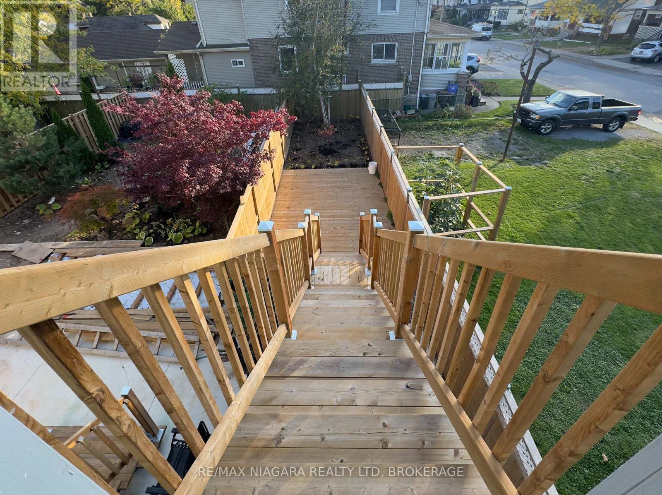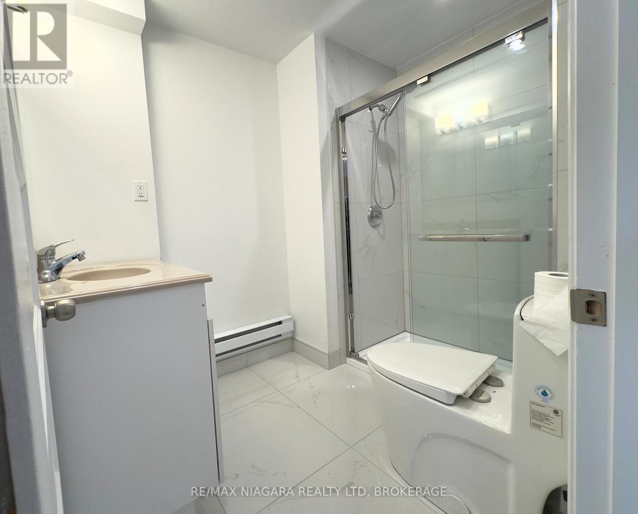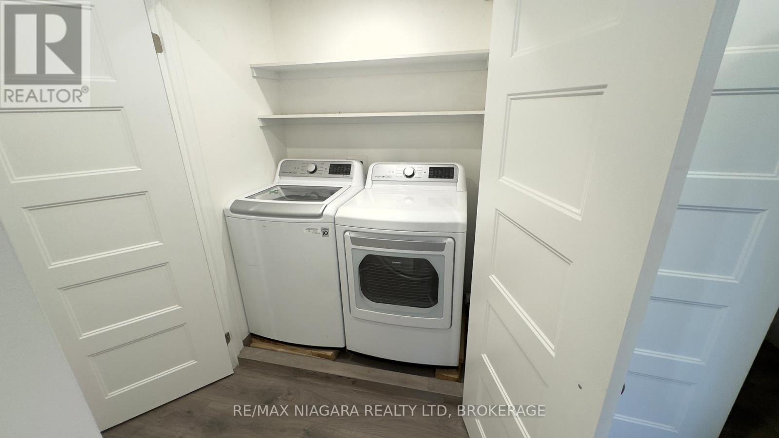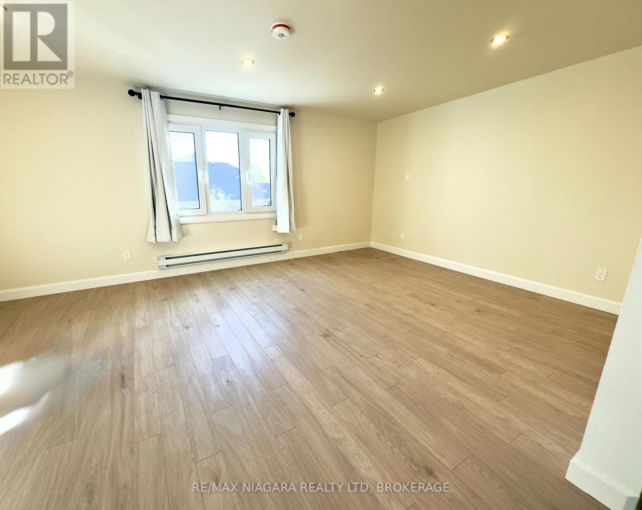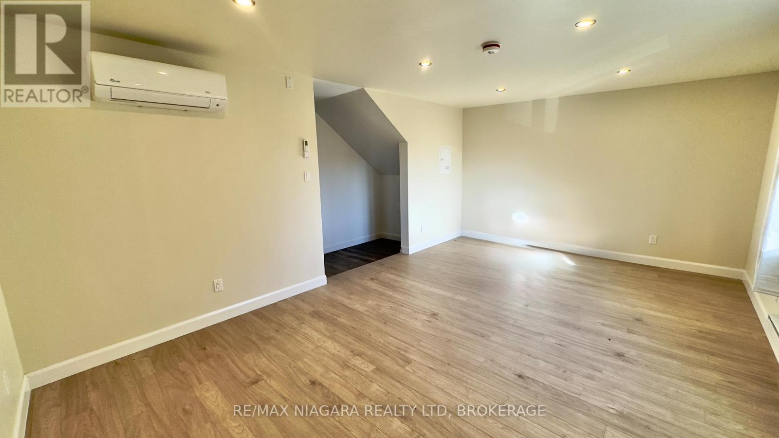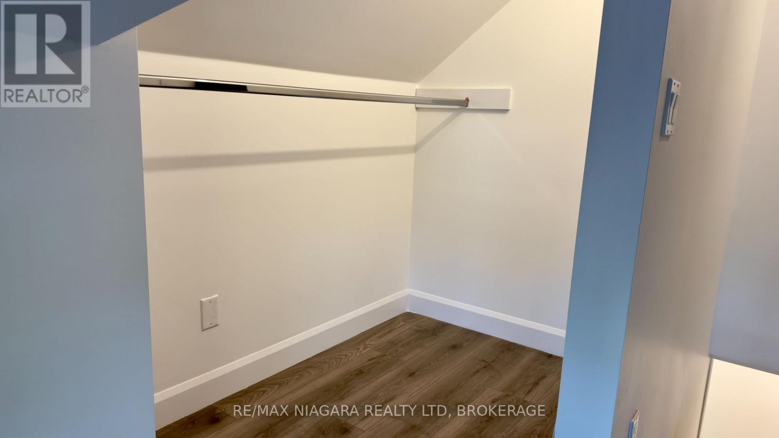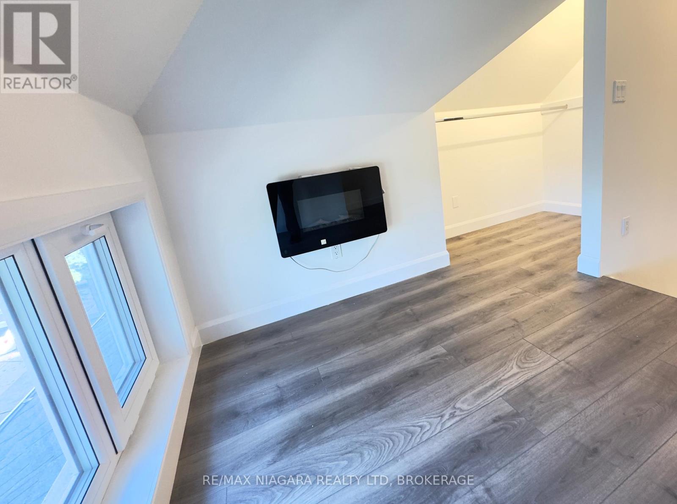3 Bedroom
3 Bathroom
1500 - 2000 sqft
Wall Unit
Other
$2,500 Monthly
Welcome to 4992 McRae Street Upper Unit. This 3 Bedroom 3 Bath Upper Unit has 2 floors. The third floor upper area has a door that separates it from the second floor area, a loft sitting area leading to a large bedroom with a 2 piece powder room. The second floor has a door from the living room leading to a private garden deck area below. The Second floor also has 2 of the 3 spacious bedrooms with the primary bedroom having a 3 piece ensuite and built in closets. The Kitchen has new appliances including a stove, dishwasher and modern fridge. There is also a laundry closet with a washer and dryer. This Unit is also Minutes from the Attractions of Niagara Falls yet located far enough away to enjoy the tranquility of a quiet street. (id:49187)
Property Details
|
MLS® Number
|
X12487751 |
|
Property Type
|
Multi-family |
|
Community Name
|
211 - Cherrywood |
|
Parking Space Total
|
2 |
Building
|
Bathroom Total
|
3 |
|
Bedrooms Above Ground
|
3 |
|
Bedrooms Total
|
3 |
|
Amenities
|
Separate Electricity Meters |
|
Appliances
|
Dishwasher, Dryer, Stove, Washer, Refrigerator |
|
Basement Type
|
None |
|
Cooling Type
|
Wall Unit |
|
Exterior Finish
|
Brick, Vinyl Siding |
|
Flooring Type
|
Laminate, Tile |
|
Foundation Type
|
Concrete |
|
Half Bath Total
|
1 |
|
Heating Type
|
Other |
|
Stories Total
|
3 |
|
Size Interior
|
1500 - 2000 Sqft |
|
Type
|
Triplex |
|
Utility Water
|
Municipal Water |
Parking
Land
|
Acreage
|
No |
|
Sewer
|
Sanitary Sewer |
|
Size Depth
|
120 Ft |
|
Size Frontage
|
40 Ft |
|
Size Irregular
|
40 X 120 Ft |
|
Size Total Text
|
40 X 120 Ft |
Rooms
| Level |
Type |
Length |
Width |
Dimensions |
|
Second Level |
Kitchen |
3.72 m |
3.17 m |
3.72 m x 3.17 m |
|
Second Level |
Living Room |
4.6 m |
3.72 m |
4.6 m x 3.72 m |
|
Second Level |
Bathroom |
2.56 m |
1.8 m |
2.56 m x 1.8 m |
|
Second Level |
Bedroom |
3.89 m |
3.5 m |
3.89 m x 3.5 m |
|
Second Level |
Bedroom 2 |
8.13 m |
3.9 m |
8.13 m x 3.9 m |
|
Second Level |
Bathroom |
2.62 m |
1.63 m |
2.62 m x 1.63 m |
|
Third Level |
Bedroom 3 |
5.7 m |
3.73 m |
5.7 m x 3.73 m |
https://www.realtor.ca/real-estate/29043978/4992-mcrae-street-niagara-falls-cherrywood-211-cherrywood

