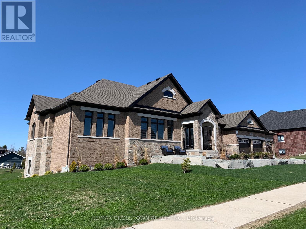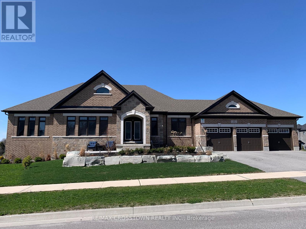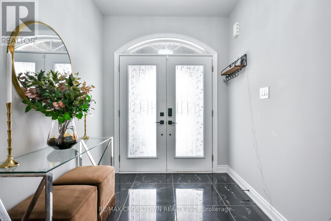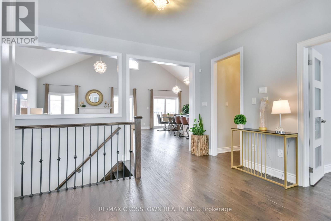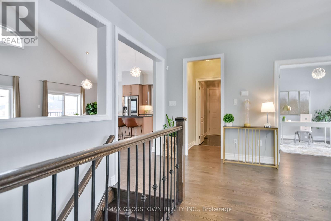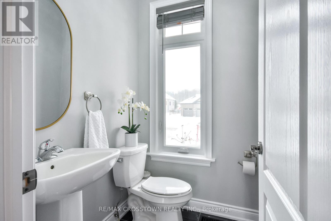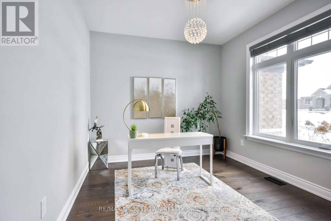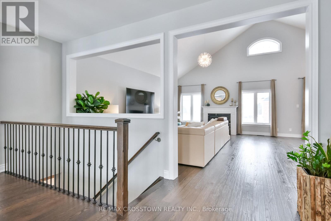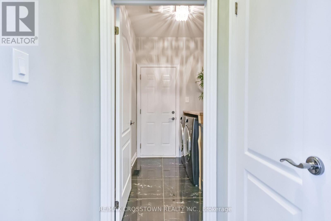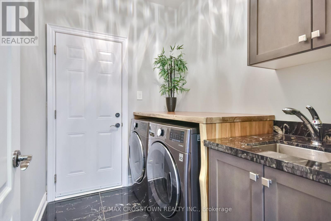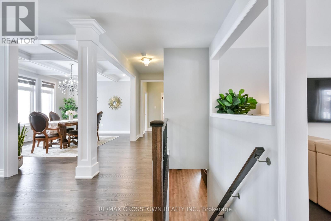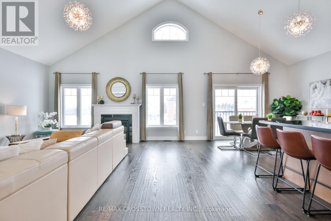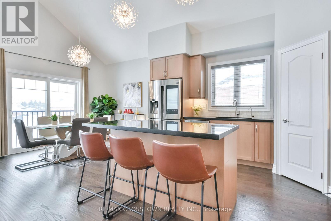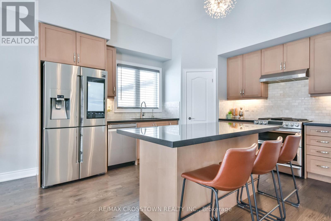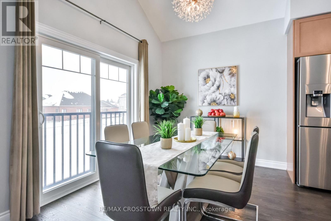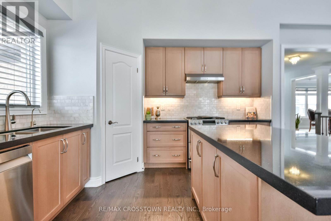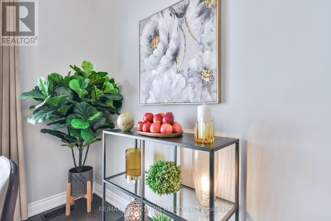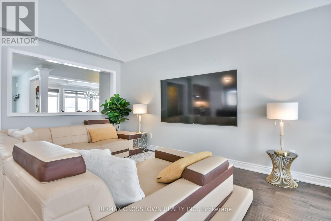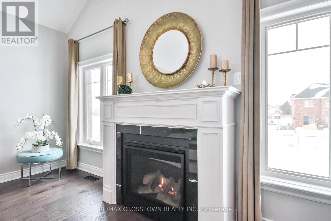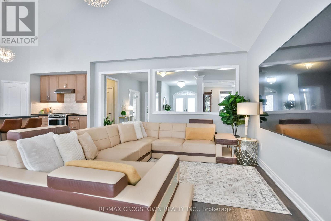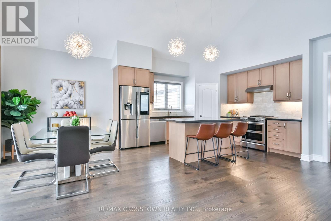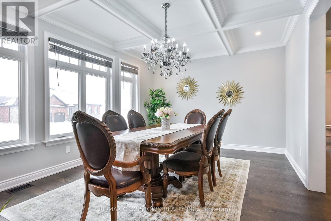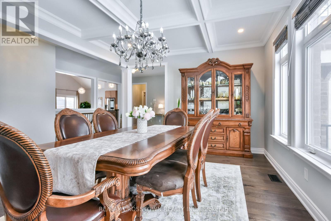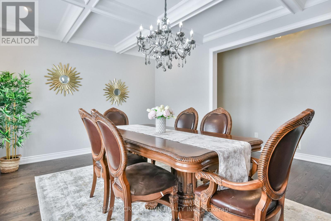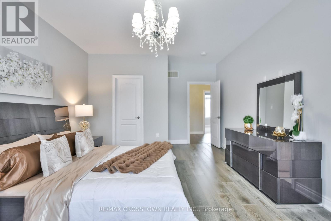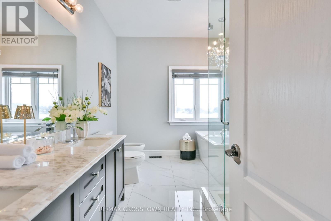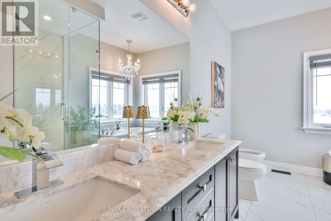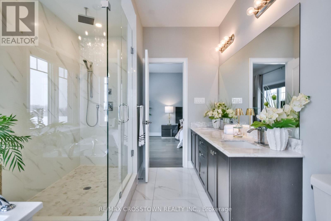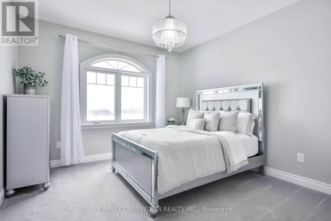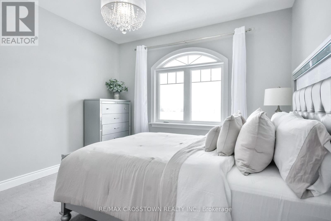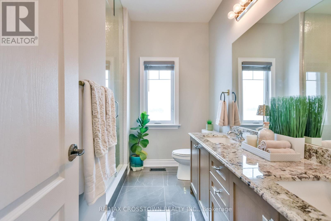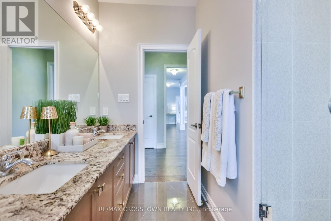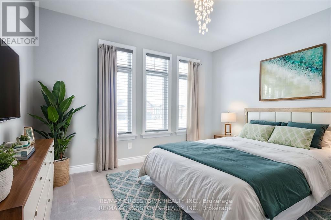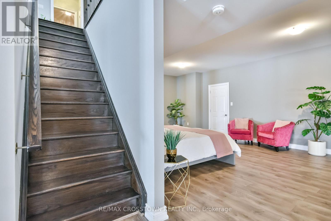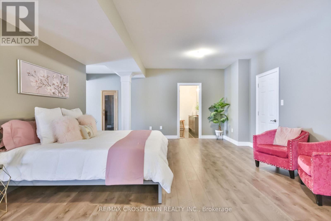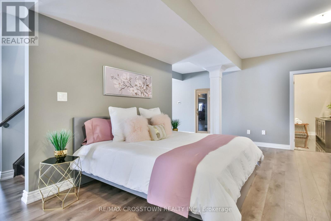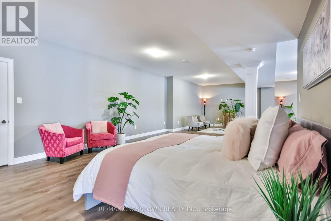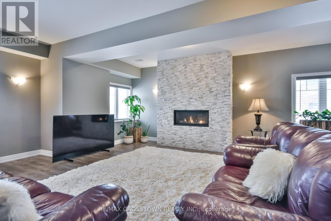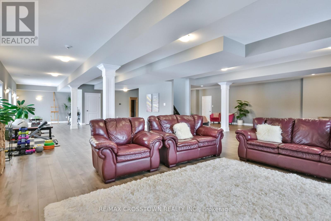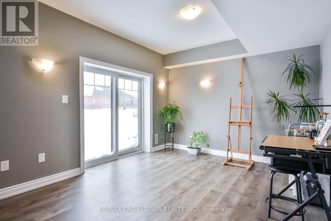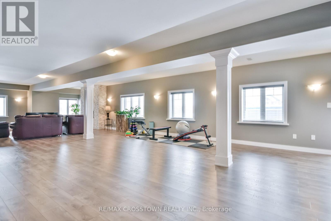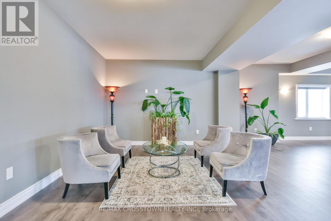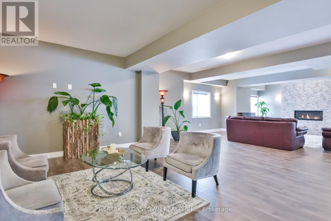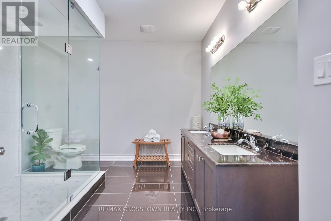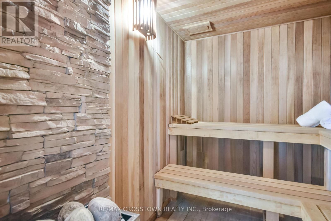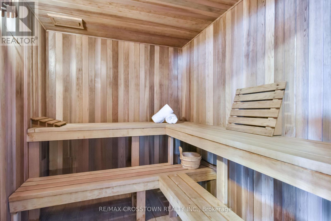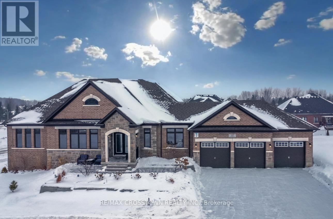4 Bedroom
4 Bathroom
2000 - 2500 sqft
Bungalow
Fireplace
Central Air Conditioning
Forced Air
$1,750,000
Executive bungalow Nestled in a quiet setting. Smart design throughout with over 200K in upgrades,cathedral ceiling in family room, a formal dining room, a Den, call it office. Experience the tranquility of the morning sun and unwind with breathtaking sunsets. Completely finished Walk-Out basement with recreation room, a 4-piece bathroom, and sauna. Gas fireplace on main floor and basement, 3 car garage,beautiful landscaping. Perfectly suited for those seeking refined luxury or retirement combined with the peaceful allure of a country lifestyle. Minutes to Hwy 400, 10 minutes to Barrie, Costco and shopping, 45minutes to Toronto. A must see! (id:49187)
Property Details
|
MLS® Number
|
N12487499 |
|
Property Type
|
Single Family |
|
Community Name
|
Thornton |
|
Amenities Near By
|
Park |
|
Community Features
|
Community Centre, School Bus |
|
Equipment Type
|
Water Heater |
|
Features
|
Irregular Lot Size |
|
Parking Space Total
|
9 |
|
Rental Equipment Type
|
Water Heater |
|
View Type
|
View |
Building
|
Bathroom Total
|
4 |
|
Bedrooms Above Ground
|
3 |
|
Bedrooms Below Ground
|
1 |
|
Bedrooms Total
|
4 |
|
Age
|
0 To 5 Years |
|
Appliances
|
Dishwasher, Dryer, Stove, Washer, Water Softener, Refrigerator |
|
Architectural Style
|
Bungalow |
|
Basement Development
|
Finished |
|
Basement Type
|
Full (finished) |
|
Construction Style Attachment
|
Detached |
|
Cooling Type
|
Central Air Conditioning |
|
Exterior Finish
|
Brick |
|
Fireplace Present
|
Yes |
|
Flooring Type
|
Hardwood |
|
Foundation Type
|
Concrete |
|
Half Bath Total
|
1 |
|
Heating Fuel
|
Natural Gas |
|
Heating Type
|
Forced Air |
|
Stories Total
|
1 |
|
Size Interior
|
2000 - 2500 Sqft |
|
Type
|
House |
|
Utility Water
|
Municipal Water |
Parking
Land
|
Acreage
|
No |
|
Land Amenities
|
Park |
|
Sewer
|
Septic System |
|
Size Depth
|
145 Ft ,3 In |
|
Size Frontage
|
122 Ft ,10 In |
|
Size Irregular
|
122.9 X 145.3 Ft ; 124.63 Ft X129.65 Ft X 21.94 Ft |
|
Size Total Text
|
122.9 X 145.3 Ft ; 124.63 Ft X129.65 Ft X 21.94 Ft|under 1/2 Acre |
|
Zoning Description
|
R1 |
Rooms
| Level |
Type |
Length |
Width |
Dimensions |
|
Basement |
Bathroom |
2.5 m |
2 m |
2.5 m x 2 m |
|
Main Level |
Dining Room |
5.41 m |
3.79 m |
5.41 m x 3.79 m |
|
Main Level |
Kitchen |
6.69 m |
3.86 m |
6.69 m x 3.86 m |
|
Main Level |
Living Room |
6.23 m |
4.94 m |
6.23 m x 4.94 m |
|
Main Level |
Office |
3.75 m |
3.06 m |
3.75 m x 3.06 m |
|
Main Level |
Primary Bedroom |
6.44 m |
3.94 m |
6.44 m x 3.94 m |
|
Main Level |
Bedroom 2 |
4.68 m |
3.57 m |
4.68 m x 3.57 m |
|
Main Level |
Bedroom 3 |
3.93 m |
3.32 m |
3.93 m x 3.32 m |
|
Main Level |
Family Room |
2.2 m |
4.94 m |
2.2 m x 4.94 m |
Utilities
|
Cable
|
Available |
|
Electricity
|
Available |
https://www.realtor.ca/real-estate/29043854/22-stewart-crescent-essa-thornton-thornton

