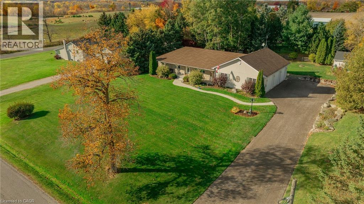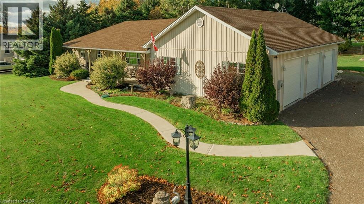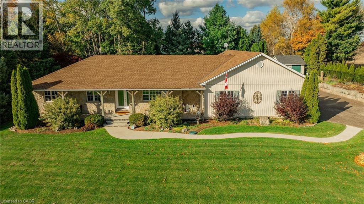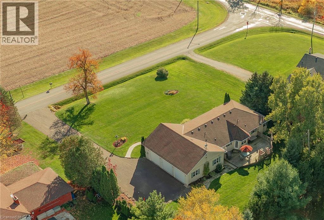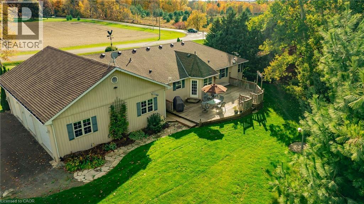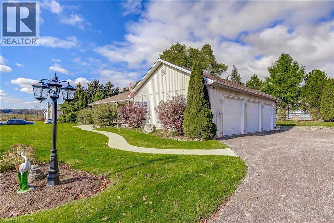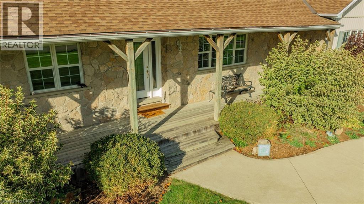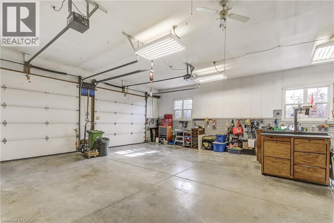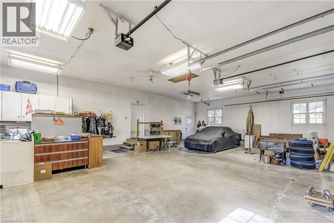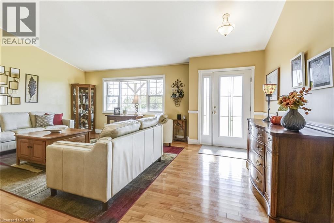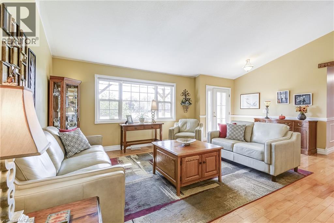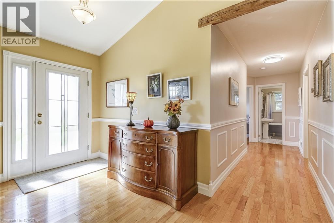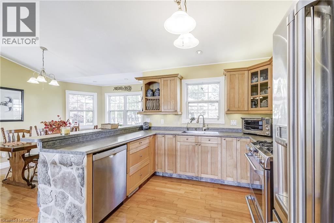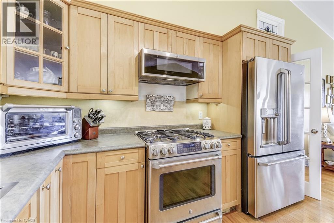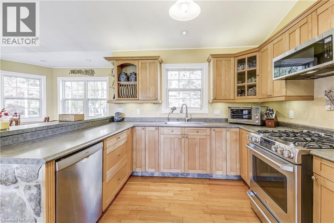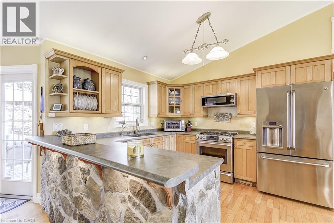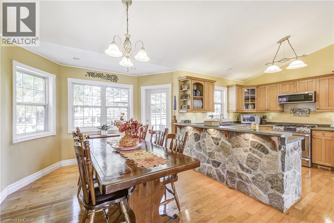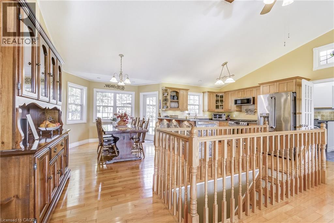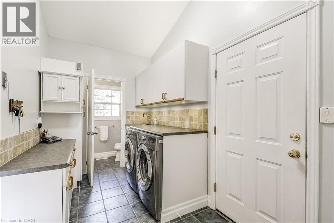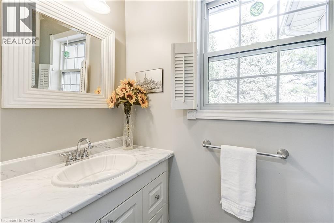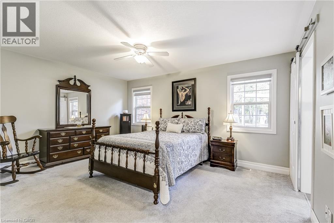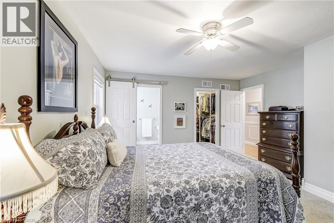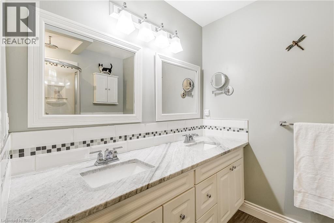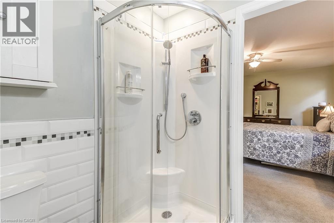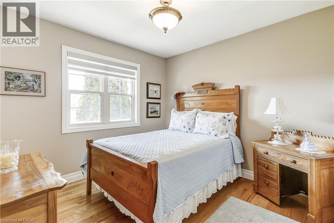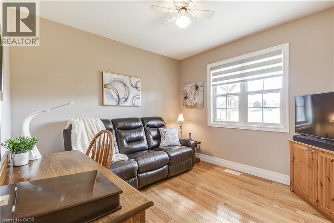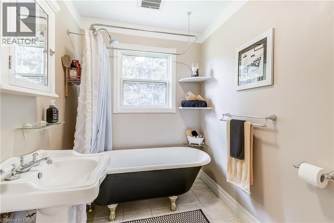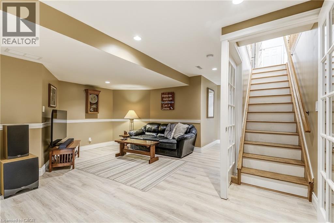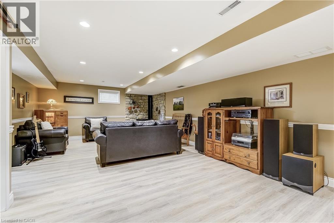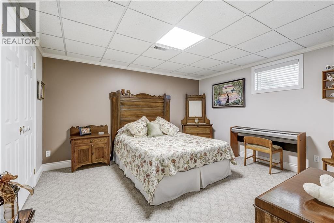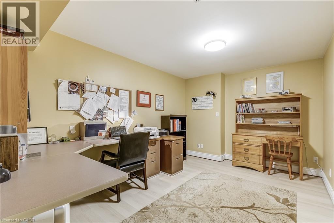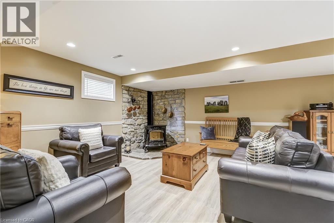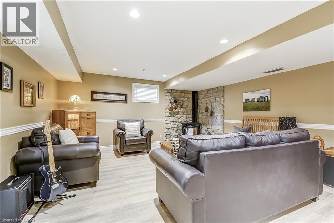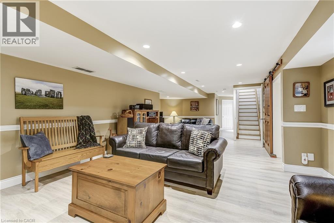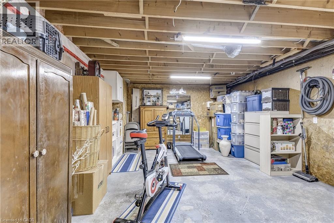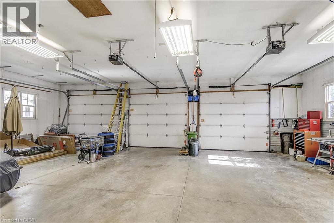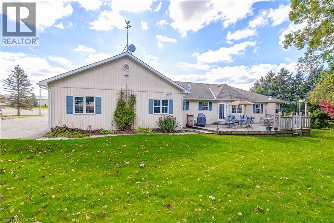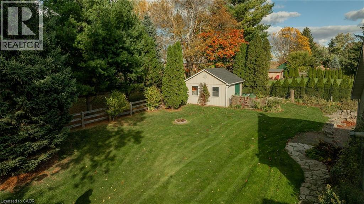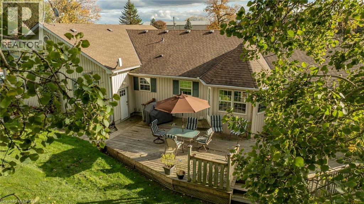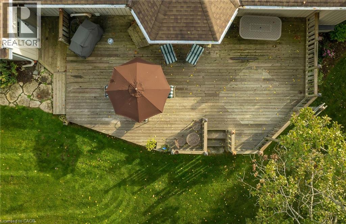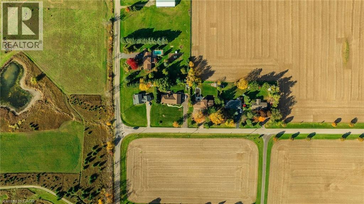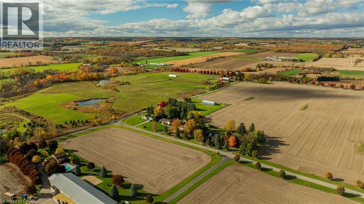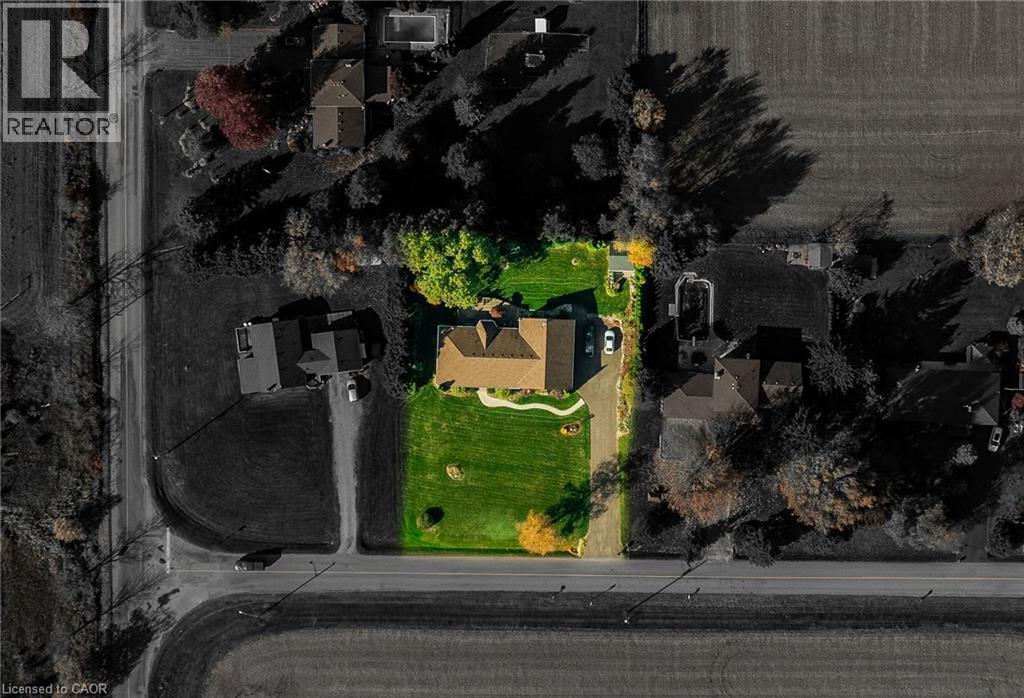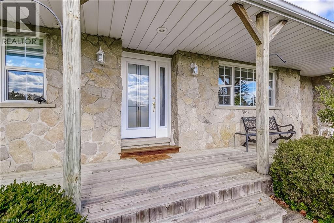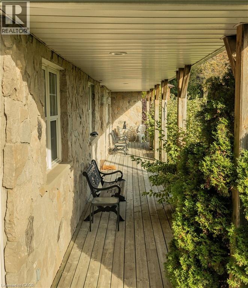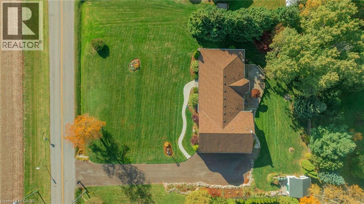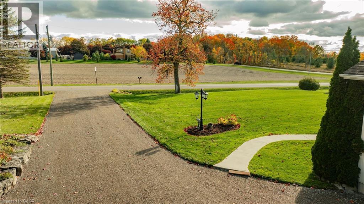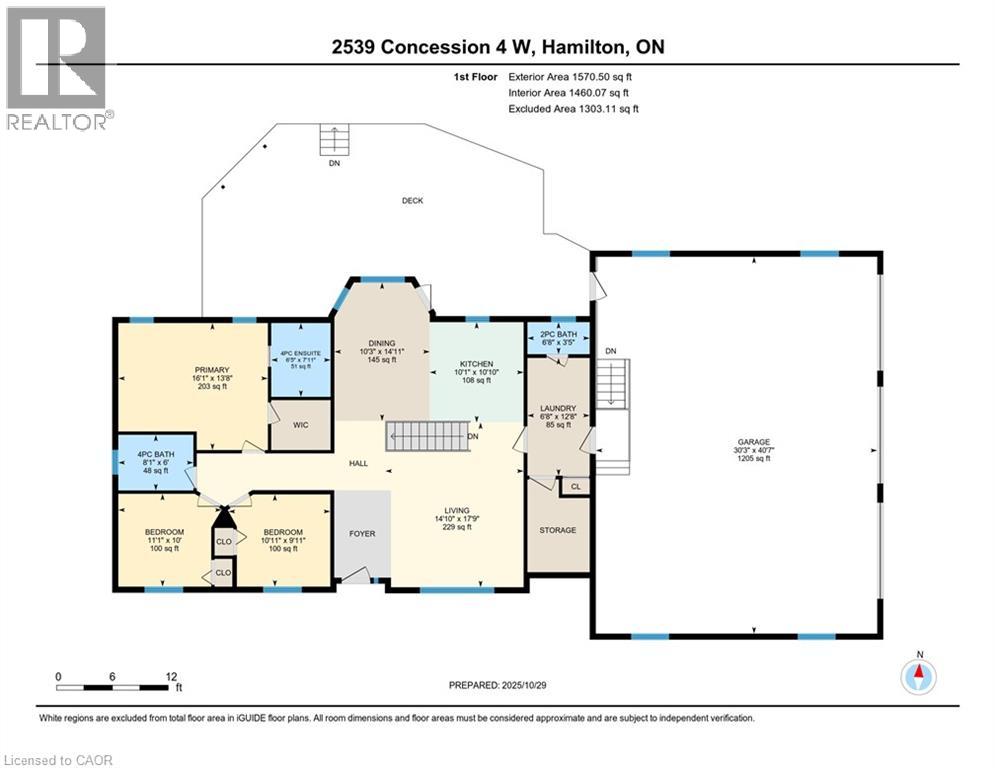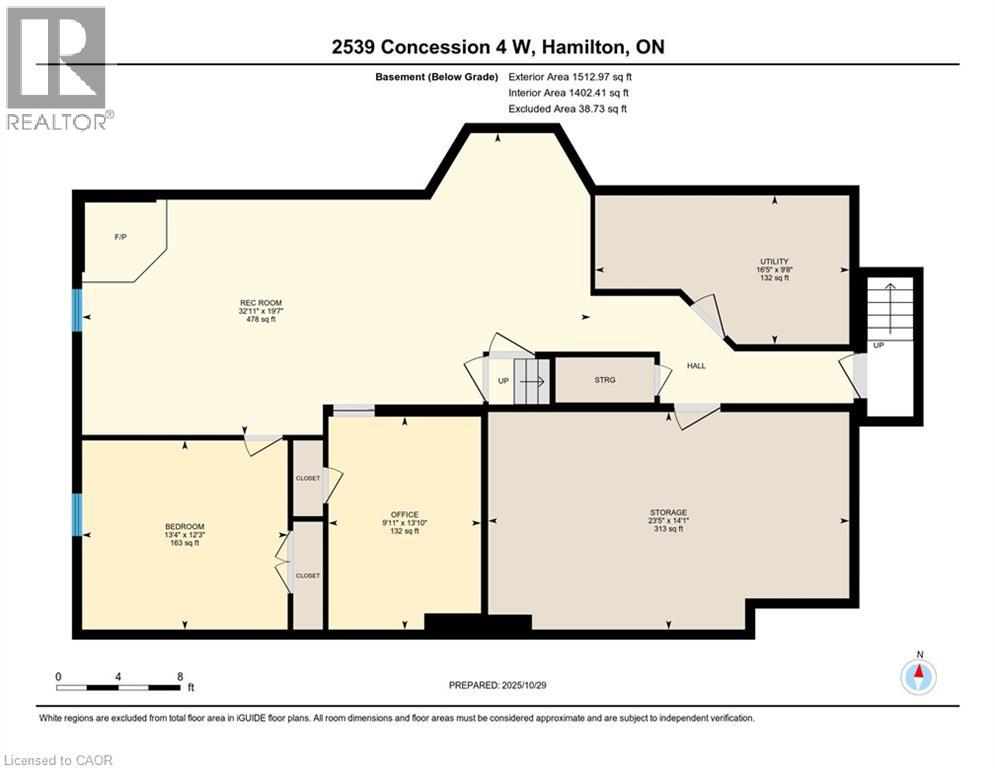4 Bedroom
3 Bathroom
1570 sqft
Bungalow
Fireplace
Central Air Conditioning
Forced Air, Stove
$1,180,000
Welcome Home to this gorgeous family bungalow that truly has IT ALL - a triple car garage with inside access, room for 10+ cars in the driveway, a stunning oversized back deck, and a charming front ranch-style porch. Nestled on a manageable lot, this home offers privacy and peaceful rural-living while being just minutes from everything you need - Cambridge (10 min), Brantford (15 min), Hamilton (20 min). Step inside to an open concept layout that blends comfort and functionality with high ceilings and stunning beams. A spacious kitchen, dining and living area are ideal for family living and entertaining. Convenient walk-in access from the garage into a practical mudroom with powder room and laundry! Main floor features 3 bedrooms, including a large primary with ensuite and walk-in closest. Tasteful updates and pride of ownership throughout. Head downstairs to a fully finished basement offering a large rec room with a cozy pellet stove, and two additional rooms (bedrooms or office space), plenty of storage and a space for a workshop, home gym or play room. The basement also offers a separate entrance into the garage. This property checks ALL THE BOXES - space, style and serenity, all within easy reach of city conveniences. Don't miss the chance to make this family dream bungalow yours! (id:49187)
Open House
This property has open houses!
Starts at:
2:00 pm
Ends at:
4:00 pm
Property Details
|
MLS® Number
|
40783862 |
|
Property Type
|
Single Family |
|
Amenities Near By
|
Golf Nearby, Hospital, Park, Place Of Worship |
|
Communication Type
|
High Speed Internet |
|
Community Features
|
Quiet Area, School Bus |
|
Equipment Type
|
Propane Tank |
|
Features
|
Southern Exposure, Crushed Stone Driveway, Country Residential, Sump Pump, Automatic Garage Door Opener, Private Yard |
|
Parking Space Total
|
13 |
|
Rental Equipment Type
|
Propane Tank |
|
Structure
|
Shed, Porch |
Building
|
Bathroom Total
|
3 |
|
Bedrooms Above Ground
|
3 |
|
Bedrooms Below Ground
|
1 |
|
Bedrooms Total
|
4 |
|
Appliances
|
Central Vacuum, Dishwasher, Dryer, Refrigerator, Stove, Water Softener, Washer, Microwave Built-in, Window Coverings, Garage Door Opener |
|
Architectural Style
|
Bungalow |
|
Basement Development
|
Finished |
|
Basement Type
|
Full (finished) |
|
Constructed Date
|
1999 |
|
Construction Style Attachment
|
Detached |
|
Cooling Type
|
Central Air Conditioning |
|
Exterior Finish
|
Stone, Vinyl Siding |
|
Fire Protection
|
Smoke Detectors |
|
Fireplace Present
|
Yes |
|
Fireplace Total
|
1 |
|
Foundation Type
|
Poured Concrete |
|
Half Bath Total
|
1 |
|
Heating Fuel
|
Pellet, Propane |
|
Heating Type
|
Forced Air, Stove |
|
Stories Total
|
1 |
|
Size Interior
|
1570 Sqft |
|
Type
|
House |
|
Utility Water
|
Drilled Well |
Parking
Land
|
Access Type
|
Road Access |
|
Acreage
|
No |
|
Land Amenities
|
Golf Nearby, Hospital, Park, Place Of Worship |
|
Sewer
|
Septic System |
|
Size Depth
|
175 Ft |
|
Size Frontage
|
146 Ft |
|
Size Total Text
|
1/2 - 1.99 Acres |
|
Zoning Description
|
A1 |
Rooms
| Level |
Type |
Length |
Width |
Dimensions |
|
Basement |
Utility Room |
|
|
16'5'' x 9'8'' |
|
Basement |
Storage |
|
|
23'5'' x 14'1'' |
|
Basement |
Office |
|
|
9'11'' x 13'10'' |
|
Basement |
Bedroom |
|
|
13'4'' x 12'3'' |
|
Basement |
Recreation Room |
|
|
32'11'' x 19'7'' |
|
Main Level |
4pc Bathroom |
|
|
8'1'' x 6'0'' |
|
Main Level |
Bedroom |
|
|
10'11'' x 9'11'' |
|
Main Level |
Bedroom |
|
|
11'1'' x 10'0'' |
|
Main Level |
4pc Bathroom |
|
|
6'5'' x 7'11'' |
|
Main Level |
Primary Bedroom |
|
|
16'1'' x 13'8'' |
|
Main Level |
2pc Bathroom |
|
|
6'8'' x 3'5'' |
|
Main Level |
Laundry Room |
|
|
6'8'' x 12'8'' |
|
Main Level |
Dining Room |
|
|
10'3'' x 14'11'' |
|
Main Level |
Kitchen |
|
|
10'1'' x 10'10'' |
|
Main Level |
Living Room |
|
|
14'10'' x 17'9'' |
Utilities
|
Electricity
|
Available |
|
Telephone
|
Available |
https://www.realtor.ca/real-estate/29043743/2539-concession-4-w-troy

