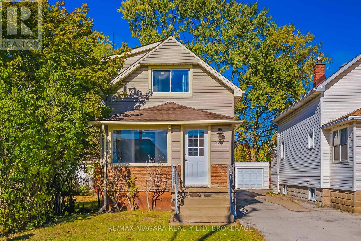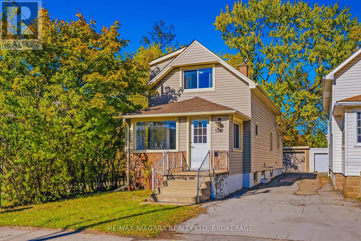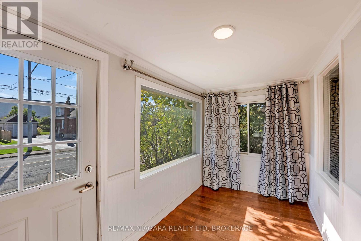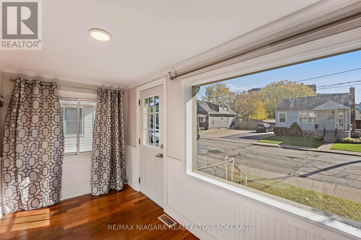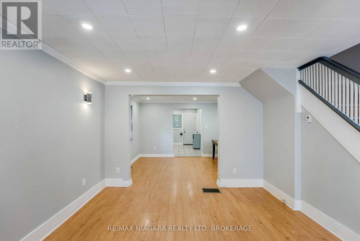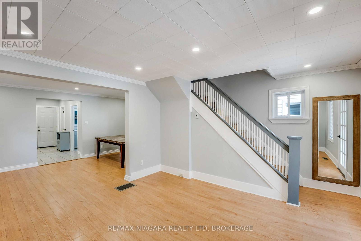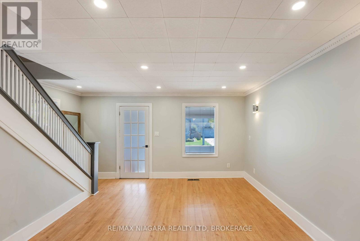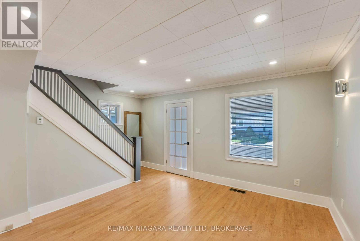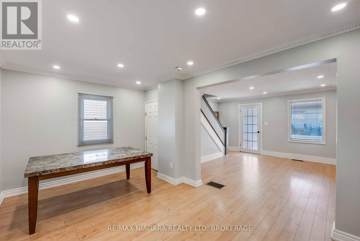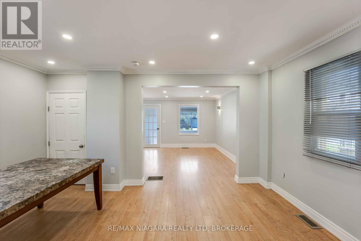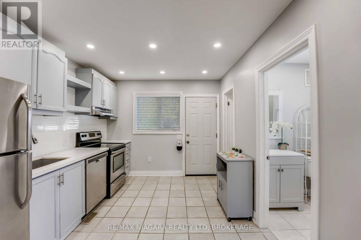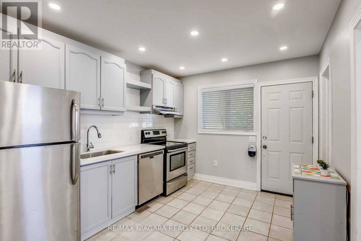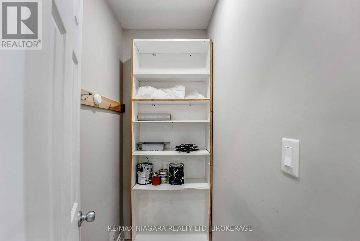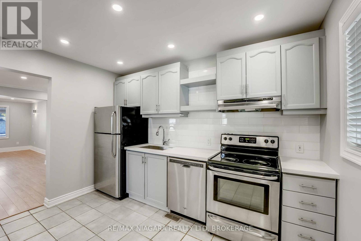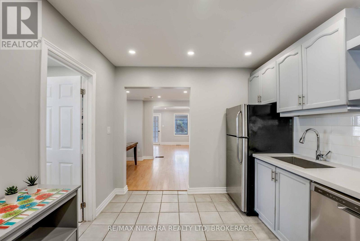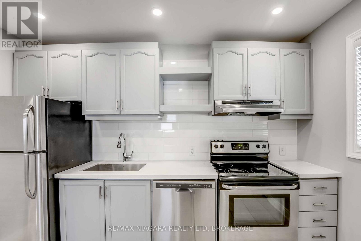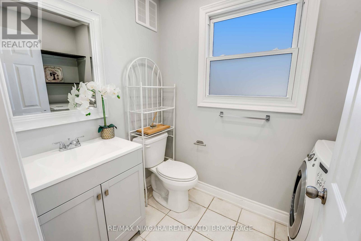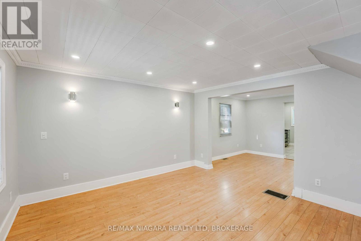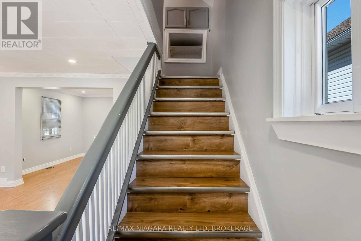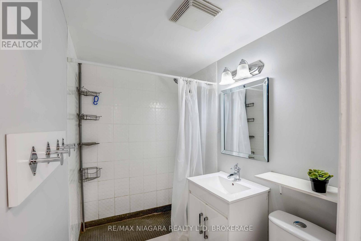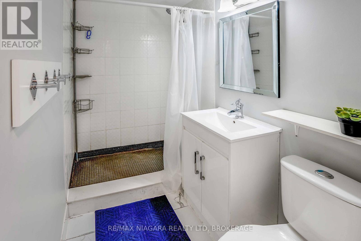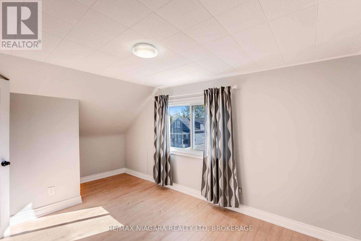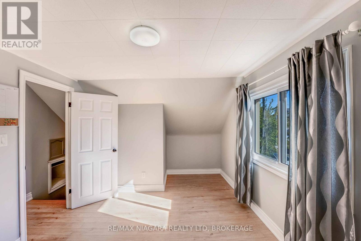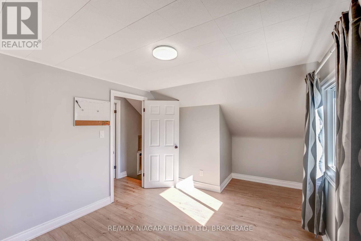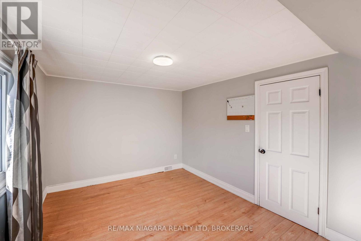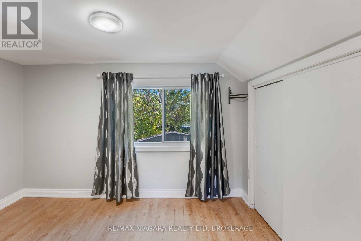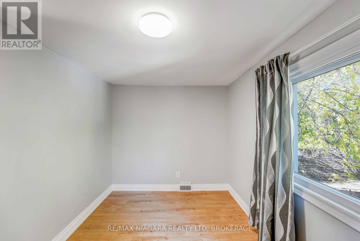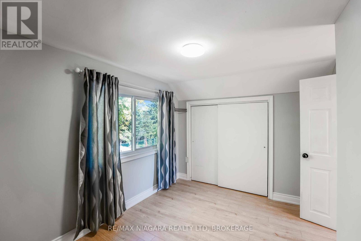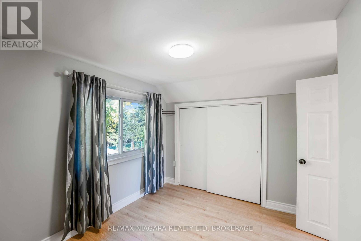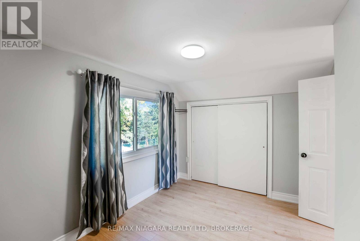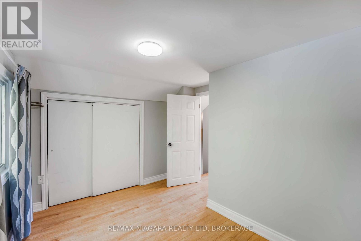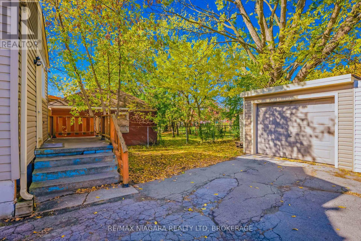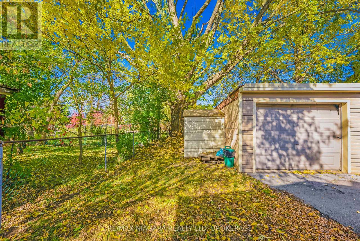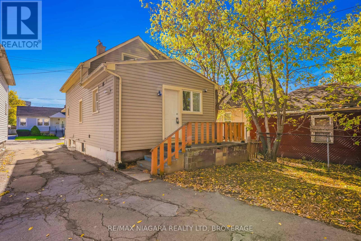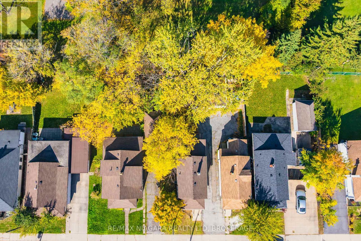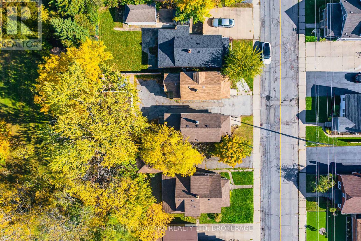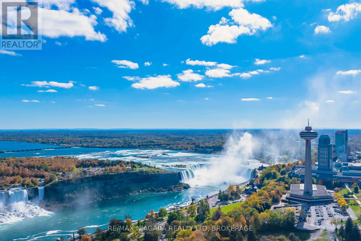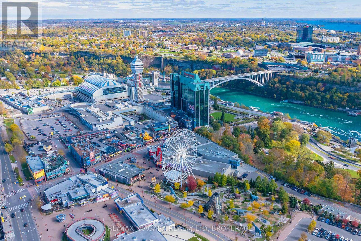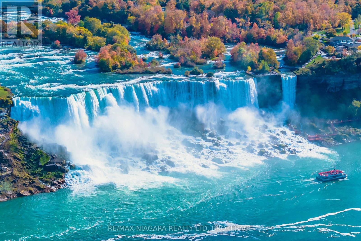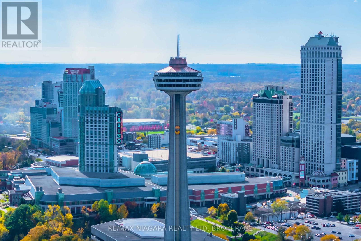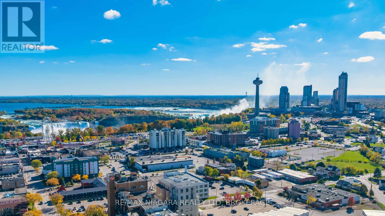2 Bedroom
2 Bathroom
700 - 1100 sqft
Central Air Conditioning
Forced Air
$499,000
Location! Location! Location! Nestled in the heart of Niagara Falls' Clifton Hill District, this charming two-bedroom home offers unbeatable convenience - just one minute to Clifton Hill and one minute to the highway, making it the perfect spot for those who want to be close to all the action while still enjoying a quiet residential street. This spotless, move-in ready home showcases hardwood and tile floors throughout, offering both style and easy maintenance. The welcoming sunroom at the front is perfect for morning coffee or relaxing evenings, adding extra charm and versatility to the living space. Brand new sump pump and updated plumbing. Furnace (4) A/C (8) Roof (10). Outside, you'll find a detached garage and a well-kept yard, ideal for those seeking functionality and outdoor enjoyment. Whether you're a first-time buyer, downsizer, or investor looking for a prime Niagara location, 5231 Kitchener Street delivers exceptional value and immediate appeal. Steps to Niagara Falls attractions, restaurants, shops, and transit - this is the one you've been waiting for! (id:49187)
Property Details
|
MLS® Number
|
X12487597 |
|
Property Type
|
Single Family |
|
Community Name
|
214 - Clifton Hill |
|
Equipment Type
|
Water Heater |
|
Features
|
Carpet Free |
|
Parking Space Total
|
4 |
|
Rental Equipment Type
|
Water Heater |
Building
|
Bathroom Total
|
2 |
|
Bedrooms Above Ground
|
2 |
|
Bedrooms Total
|
2 |
|
Age
|
100+ Years |
|
Appliances
|
Dishwasher, Dryer, Stove, Washer, Refrigerator |
|
Basement Development
|
Unfinished |
|
Basement Type
|
Full (unfinished) |
|
Construction Style Attachment
|
Detached |
|
Cooling Type
|
Central Air Conditioning |
|
Exterior Finish
|
Vinyl Siding |
|
Foundation Type
|
Concrete |
|
Half Bath Total
|
1 |
|
Heating Fuel
|
Natural Gas |
|
Heating Type
|
Forced Air |
|
Stories Total
|
2 |
|
Size Interior
|
700 - 1100 Sqft |
|
Type
|
House |
|
Utility Water
|
Municipal Water |
Parking
Land
|
Acreage
|
No |
|
Sewer
|
Sanitary Sewer |
|
Size Depth
|
100 Ft |
|
Size Frontage
|
25 Ft |
|
Size Irregular
|
25 X 100 Ft |
|
Size Total Text
|
25 X 100 Ft |
|
Zoning Description
|
Tourist Commercial (tc) |
Rooms
| Level |
Type |
Length |
Width |
Dimensions |
|
Second Level |
Bedroom |
4 m |
3.1 m |
4 m x 3.1 m |
|
Second Level |
Bedroom 2 |
3.63 m |
2.43 m |
3.63 m x 2.43 m |
|
Second Level |
Bathroom |
2.12 m |
1.5 m |
2.12 m x 1.5 m |
|
Main Level |
Sunroom |
2 m |
4.05 m |
2 m x 4.05 m |
|
Main Level |
Living Room |
3.96 m |
3.74 m |
3.96 m x 3.74 m |
|
Main Level |
Dining Room |
2.98 m |
4.65 m |
2.98 m x 4.65 m |
|
Main Level |
Kitchen |
3.97 m |
2.95 m |
3.97 m x 2.95 m |
|
Main Level |
Bathroom |
1.6 m |
2.41 m |
1.6 m x 2.41 m |
Utilities
|
Cable
|
Available |
|
Electricity
|
Installed |
|
Sewer
|
Installed |
https://www.realtor.ca/real-estate/29043655/5231-kitchener-street-niagara-falls-clifton-hill-214-clifton-hill

