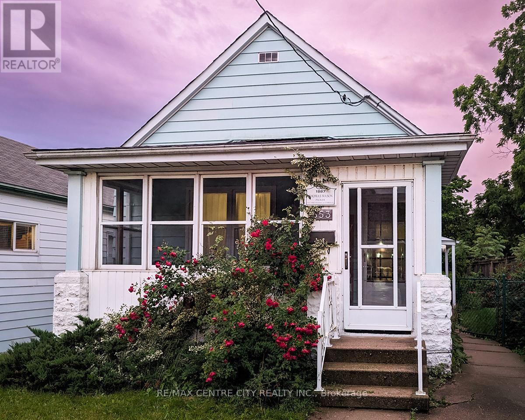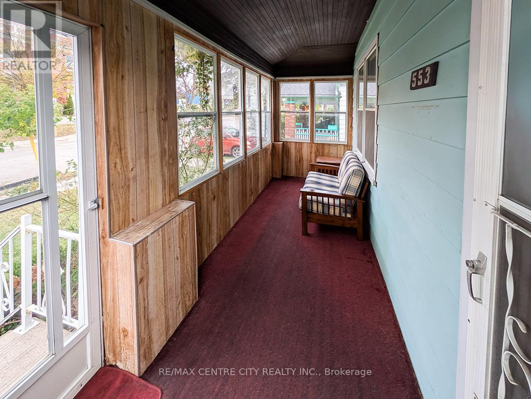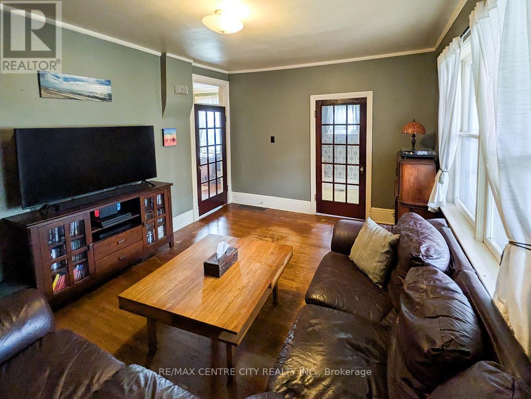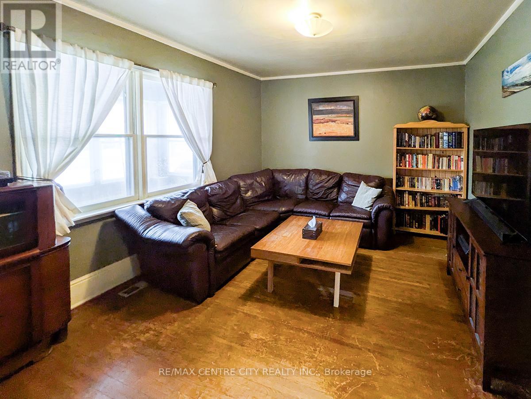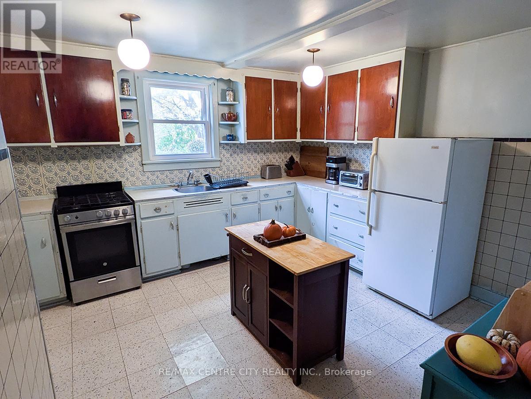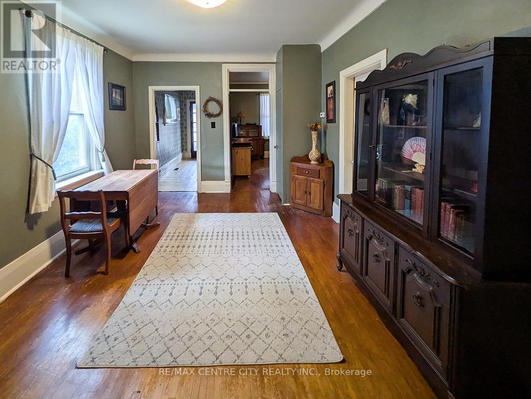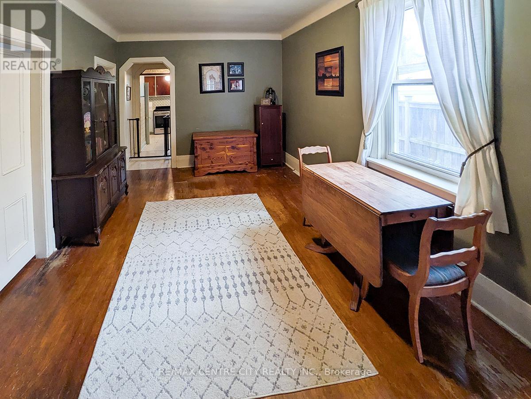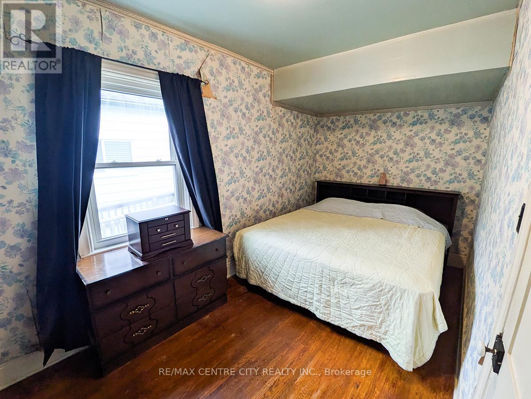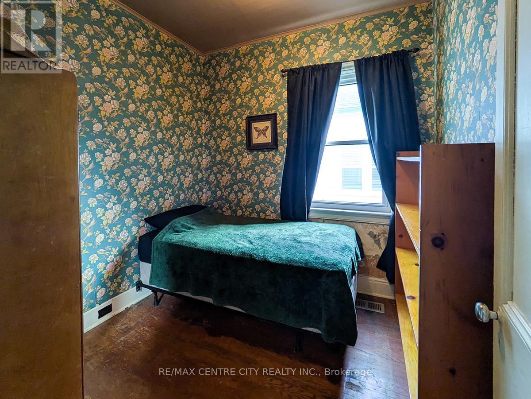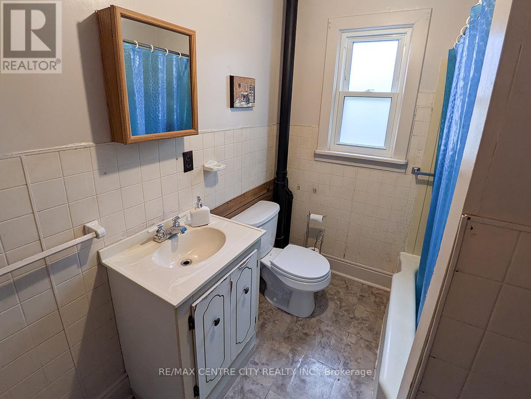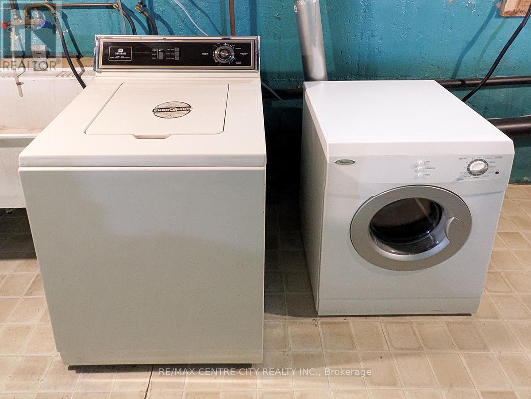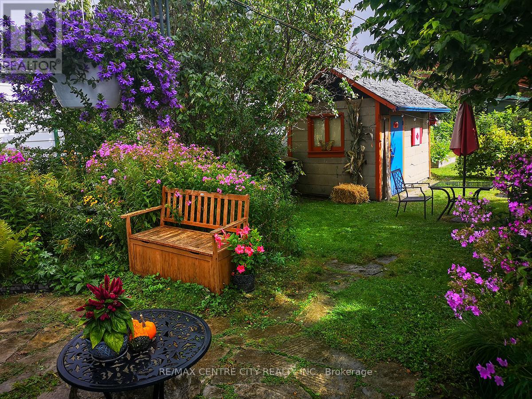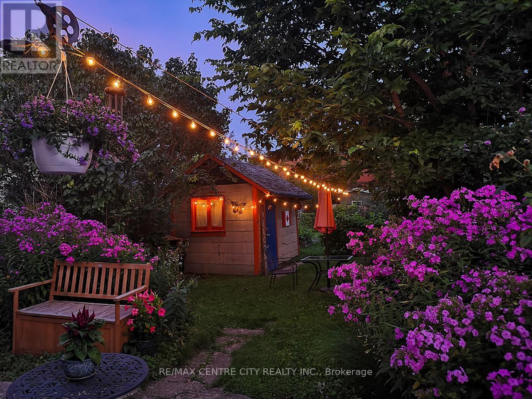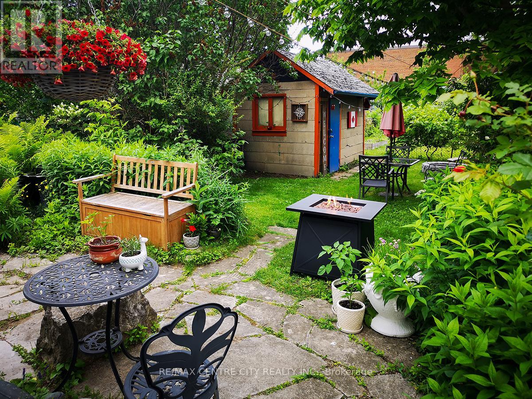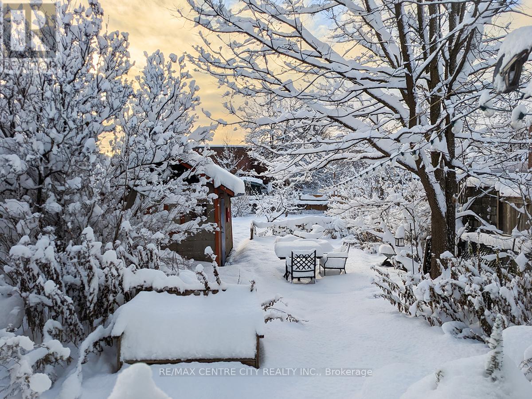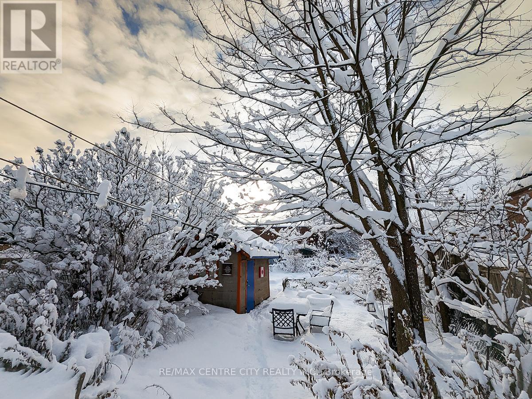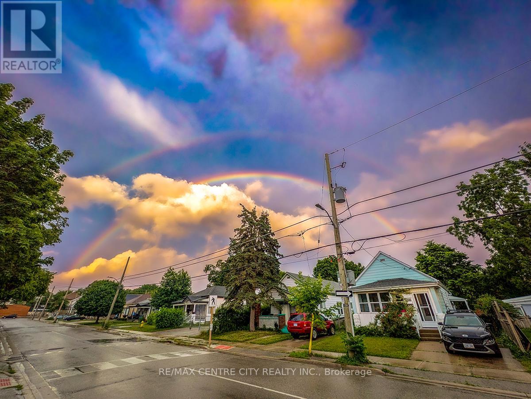2 Bedroom
1 Bathroom
1100 - 1500 sqft
Bungalow
Central Air Conditioning
Forced Air
Landscaped
$299,900
Up-and-coming SoHo location across from an elementary school, this home features hardwood floors throughout most of the main living areas, an inviting enclosed front porch, and a living room that could easily serve as a third bedroom. Enjoy a lovely landscaped, fenced backyard with a storage shed, and benefit from move-in ready condition. Great opportunity for first-time home buyers, investors, and empty nesters alike-why pay rent when you can own? (id:49187)
Property Details
|
MLS® Number
|
X12487564 |
|
Property Type
|
Single Family |
|
Community Name
|
East K |
|
Amenities Near By
|
Schools, Public Transit, Hospital, Place Of Worship |
|
Equipment Type
|
Water Heater |
|
Features
|
Carpet Free |
|
Parking Space Total
|
1 |
|
Rental Equipment Type
|
Water Heater |
|
Structure
|
Porch, Shed |
Building
|
Bathroom Total
|
1 |
|
Bedrooms Above Ground
|
2 |
|
Bedrooms Total
|
2 |
|
Age
|
100+ Years |
|
Appliances
|
Dryer, Stove, Washer, Refrigerator |
|
Architectural Style
|
Bungalow |
|
Basement Development
|
Unfinished |
|
Basement Type
|
Full (unfinished) |
|
Construction Style Attachment
|
Detached |
|
Cooling Type
|
Central Air Conditioning |
|
Exterior Finish
|
Aluminum Siding |
|
Foundation Type
|
Concrete |
|
Heating Fuel
|
Natural Gas |
|
Heating Type
|
Forced Air |
|
Stories Total
|
1 |
|
Size Interior
|
1100 - 1500 Sqft |
|
Type
|
House |
|
Utility Water
|
Municipal Water |
Parking
Land
|
Acreage
|
No |
|
Fence Type
|
Fenced Yard |
|
Land Amenities
|
Schools, Public Transit, Hospital, Place Of Worship |
|
Landscape Features
|
Landscaped |
|
Sewer
|
Sanitary Sewer |
|
Size Depth
|
150 Ft ,3 In |
|
Size Frontage
|
29 Ft ,3 In |
|
Size Irregular
|
29.3 X 150.3 Ft |
|
Size Total Text
|
29.3 X 150.3 Ft |
Rooms
| Level |
Type |
Length |
Width |
Dimensions |
|
Main Level |
Living Room |
12.99 m |
12.3 m |
12.99 m x 12.3 m |
|
Main Level |
Kitchen |
11.65 m |
10.66 m |
11.65 m x 10.66 m |
|
Main Level |
Dining Room |
15.75 m |
10.99 m |
15.75 m x 10.99 m |
|
Main Level |
Bedroom |
15.81 m |
7.81 m |
15.81 m x 7.81 m |
|
Main Level |
Bedroom 2 |
8.4 m |
6.99 m |
8.4 m x 6.99 m |
|
Main Level |
Bathroom |
|
|
Measurements not available |
Utilities
|
Cable
|
Available |
|
Electricity
|
Installed |
|
Sewer
|
Installed |
https://www.realtor.ca/real-estate/29043614/553-grey-street-london-east-east-k-east-k

