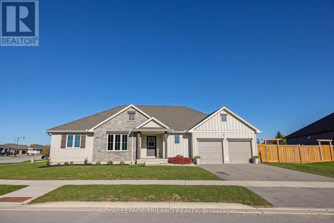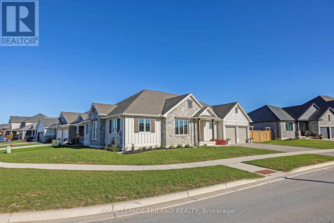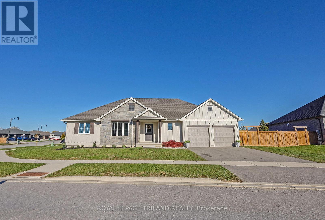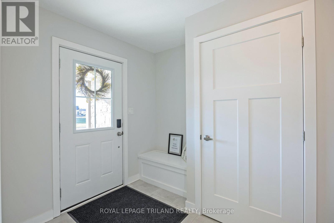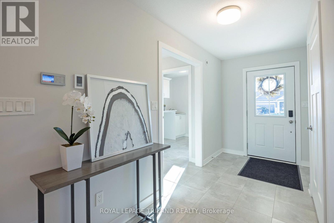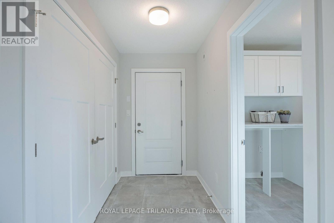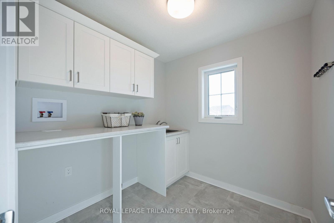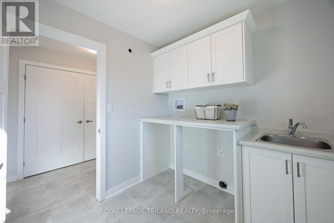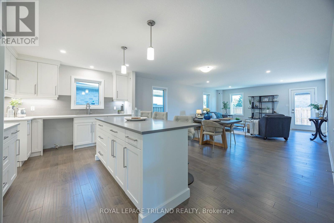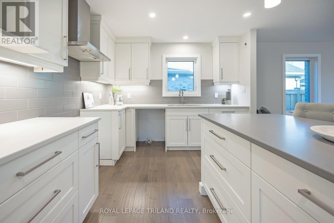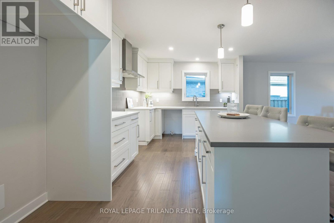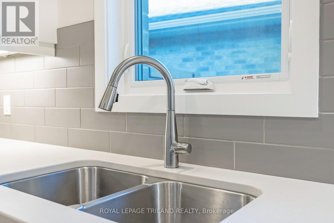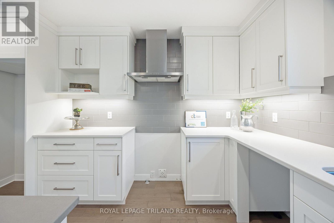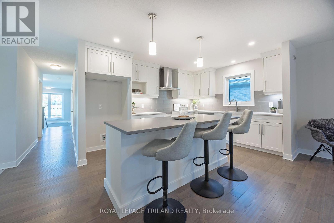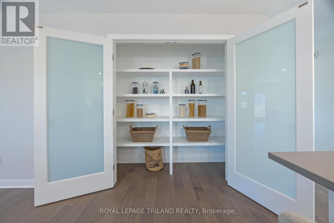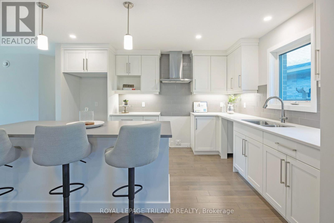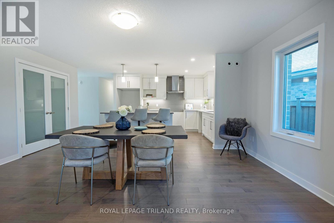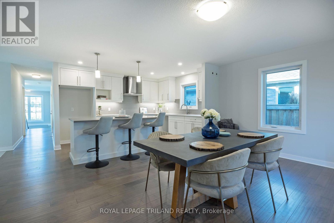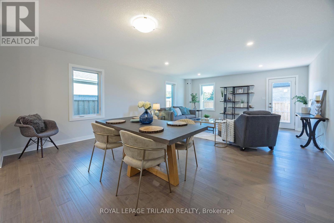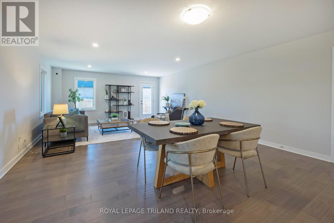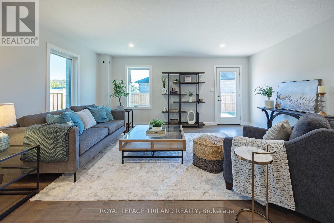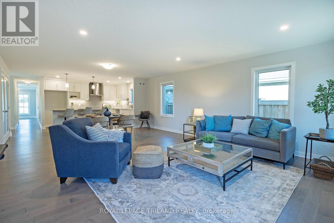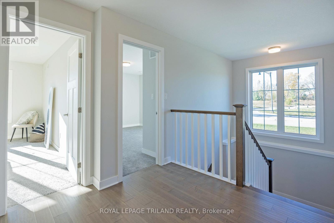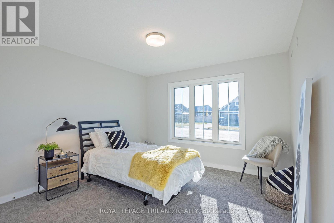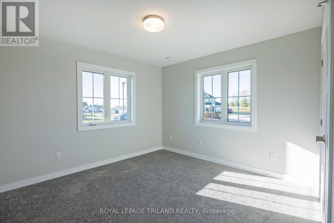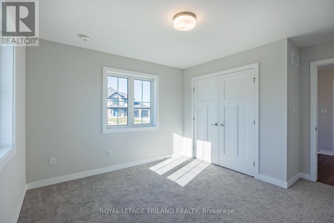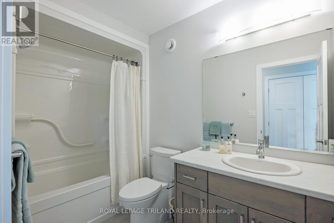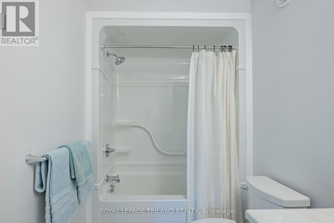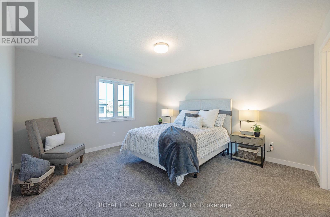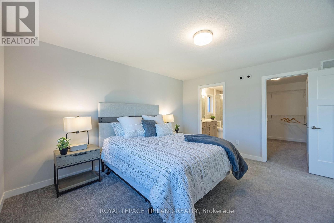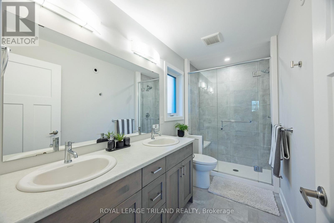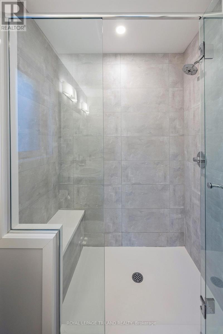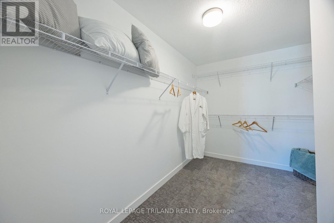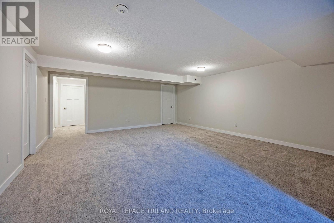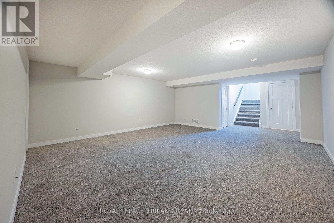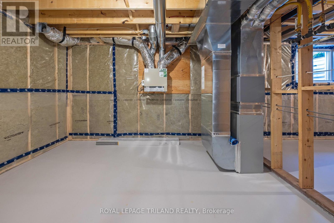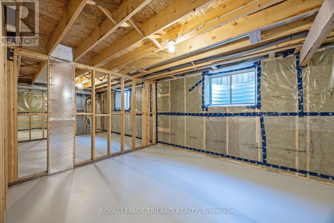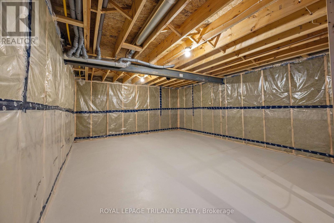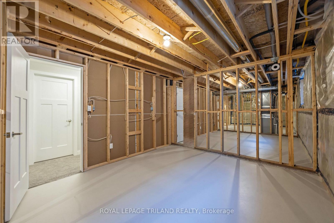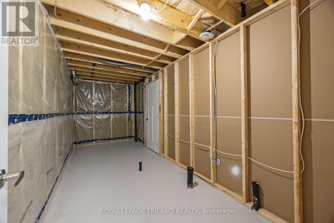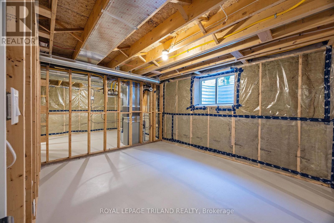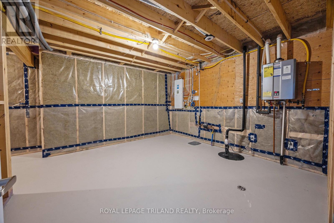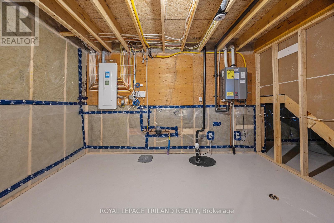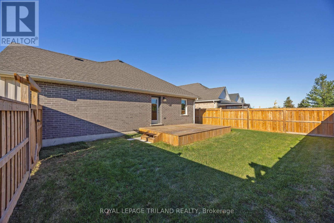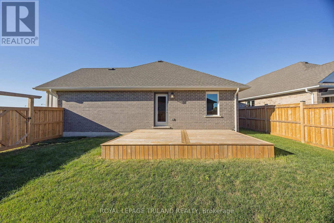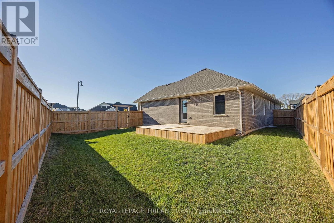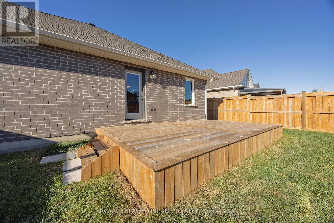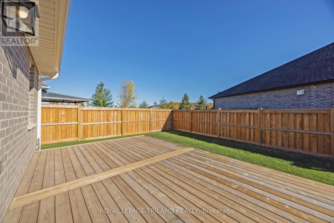3 Bedroom
2 Bathroom
1500 - 2000 sqft
Bungalow
Heat Pump, Not Known
Landscaped
$764,900
Welcome to the 'Clearbrook' model! This Doug Tarry built 1,918 square foot Bungalow is located in the desirable Miller's Pond development and boasts High Performance with Energy Star & Net Zero Ready ratings. Features on the main: 3 bedrooms (including the primary with 4 piece ensuite & walk-in closet), kitchen (with island, hard surface counters & pantry), and open concept Dining and Great Room areas perfect for entertaining. An additional 4 piece Bathroom and convenient main floor Laundry with cabinetry & Mud Room round out the space. Partially finished basement features a large Rec room (430 square feet), bathroom rough in and an unfinished area for plenty of future development. Fully fenced yard with deck. This lovely home is located a short walk to Parks and Trails. Welcome Home. (id:49187)
Open House
This property has open houses!
Starts at:
1:00 pm
Ends at:
3:00 pm
Property Details
|
MLS® Number
|
X12487522 |
|
Property Type
|
Single Family |
|
Community Name
|
St. Thomas |
|
Amenities Near By
|
Hospital, Park |
|
Community Features
|
Community Centre |
|
Equipment Type
|
Water Heater, Water Heater - Tankless |
|
Features
|
Flat Site, Sump Pump |
|
Parking Space Total
|
4 |
|
Rental Equipment Type
|
Water Heater, Water Heater - Tankless |
|
Structure
|
Deck |
Building
|
Bathroom Total
|
2 |
|
Bedrooms Above Ground
|
3 |
|
Bedrooms Total
|
3 |
|
Age
|
0 To 5 Years |
|
Appliances
|
Garage Door Opener Remote(s), Water Meter, Garage Door Opener, Hood Fan |
|
Architectural Style
|
Bungalow |
|
Basement Development
|
Partially Finished |
|
Basement Type
|
N/a (partially Finished) |
|
Construction Status
|
Insulation Upgraded |
|
Construction Style Attachment
|
Detached |
|
Exterior Finish
|
Brick Veneer, Stone |
|
Fire Protection
|
Smoke Detectors |
|
Foundation Type
|
Poured Concrete |
|
Heating Fuel
|
Electric, Natural Gas |
|
Heating Type
|
Heat Pump, Not Known |
|
Stories Total
|
1 |
|
Size Interior
|
1500 - 2000 Sqft |
|
Type
|
House |
|
Utility Water
|
Municipal Water |
Parking
Land
|
Acreage
|
No |
|
Fence Type
|
Fully Fenced |
|
Land Amenities
|
Hospital, Park |
|
Landscape Features
|
Landscaped |
|
Sewer
|
Sanitary Sewer |
|
Size Depth
|
79 Ft ,6 In |
|
Size Frontage
|
44 Ft ,10 In |
|
Size Irregular
|
44.9 X 79.5 Ft ; Corner Lot |
|
Size Total Text
|
44.9 X 79.5 Ft ; Corner Lot|under 1/2 Acre |
|
Zoning Description
|
R3a |
Rooms
| Level |
Type |
Length |
Width |
Dimensions |
|
Basement |
Recreational, Games Room |
5.77 m |
5.41 m |
5.77 m x 5.41 m |
|
Main Level |
Laundry Room |
2.31 m |
2.31 m |
2.31 m x 2.31 m |
|
Main Level |
Great Room |
4.52 m |
5.13 m |
4.52 m x 5.13 m |
|
Main Level |
Dining Room |
2.74 m |
5.13 m |
2.74 m x 5.13 m |
|
Main Level |
Kitchen |
3.1 m |
4.04 m |
3.1 m x 4.04 m |
|
Main Level |
Primary Bedroom |
4.34 m |
4.01 m |
4.34 m x 4.01 m |
|
Main Level |
Bedroom 2 |
3.66 m |
3.4 m |
3.66 m x 3.4 m |
|
Main Level |
Bedroom 3 |
3.51 m |
3.68 m |
3.51 m x 3.68 m |
Utilities
|
Cable
|
Installed |
|
Electricity
|
Installed |
|
Sewer
|
Installed |
https://www.realtor.ca/real-estate/29043610/2-feathers-crossing-st-thomas-st-thomas

