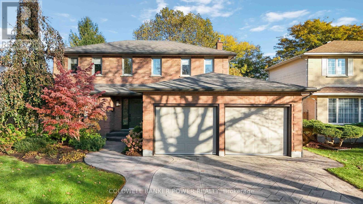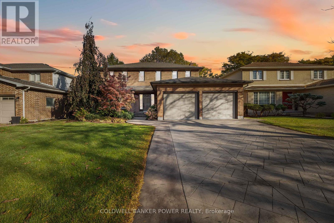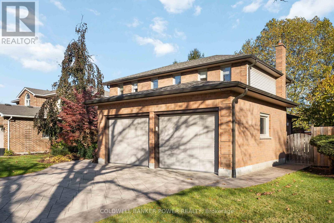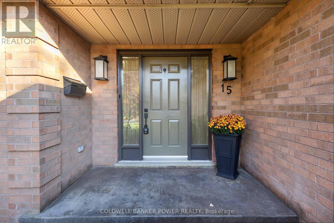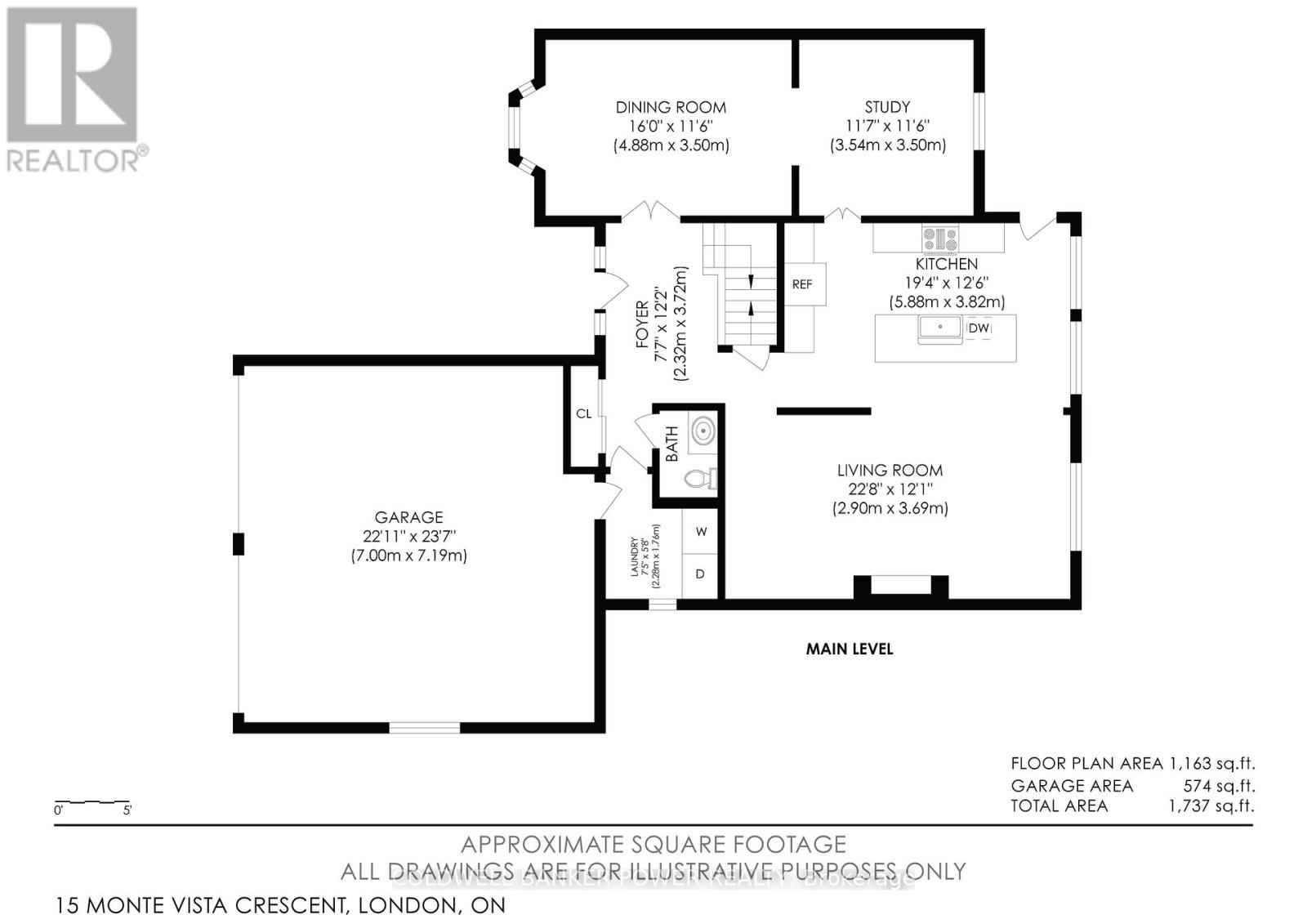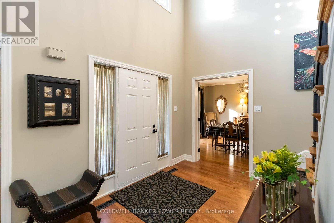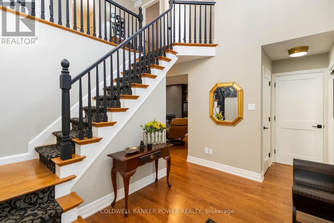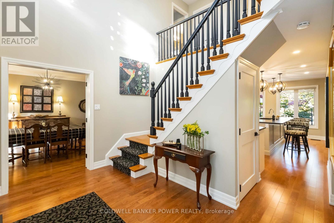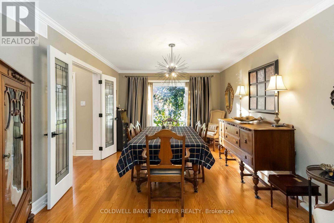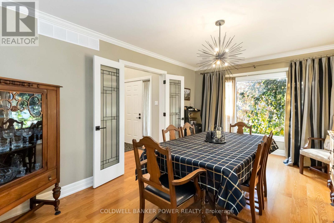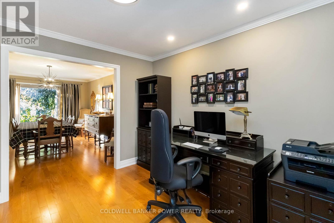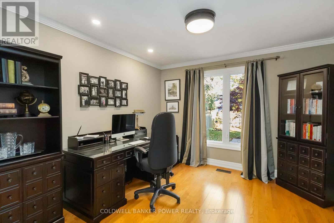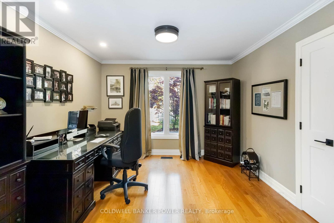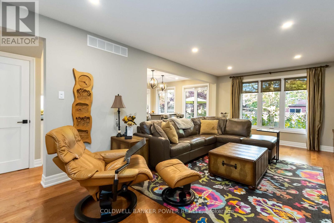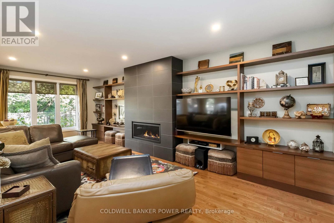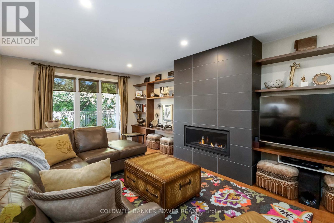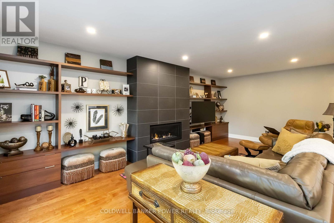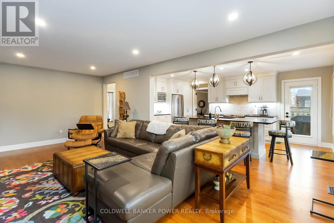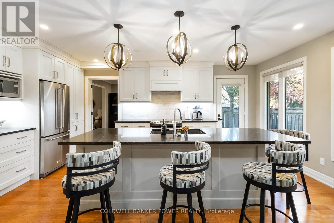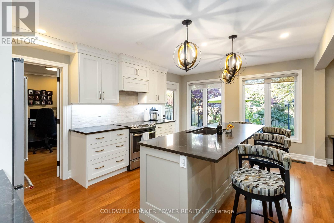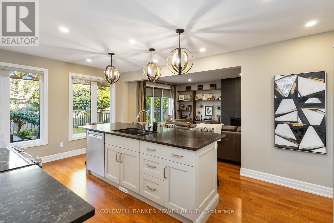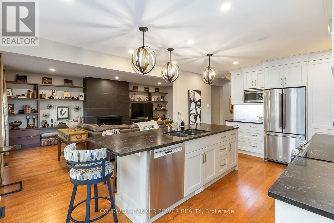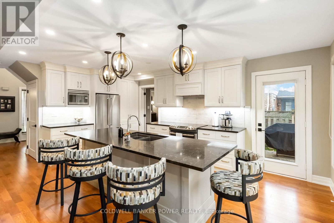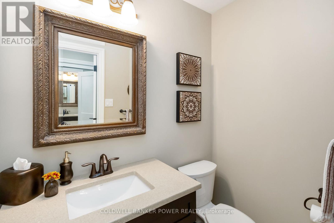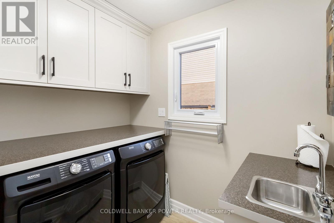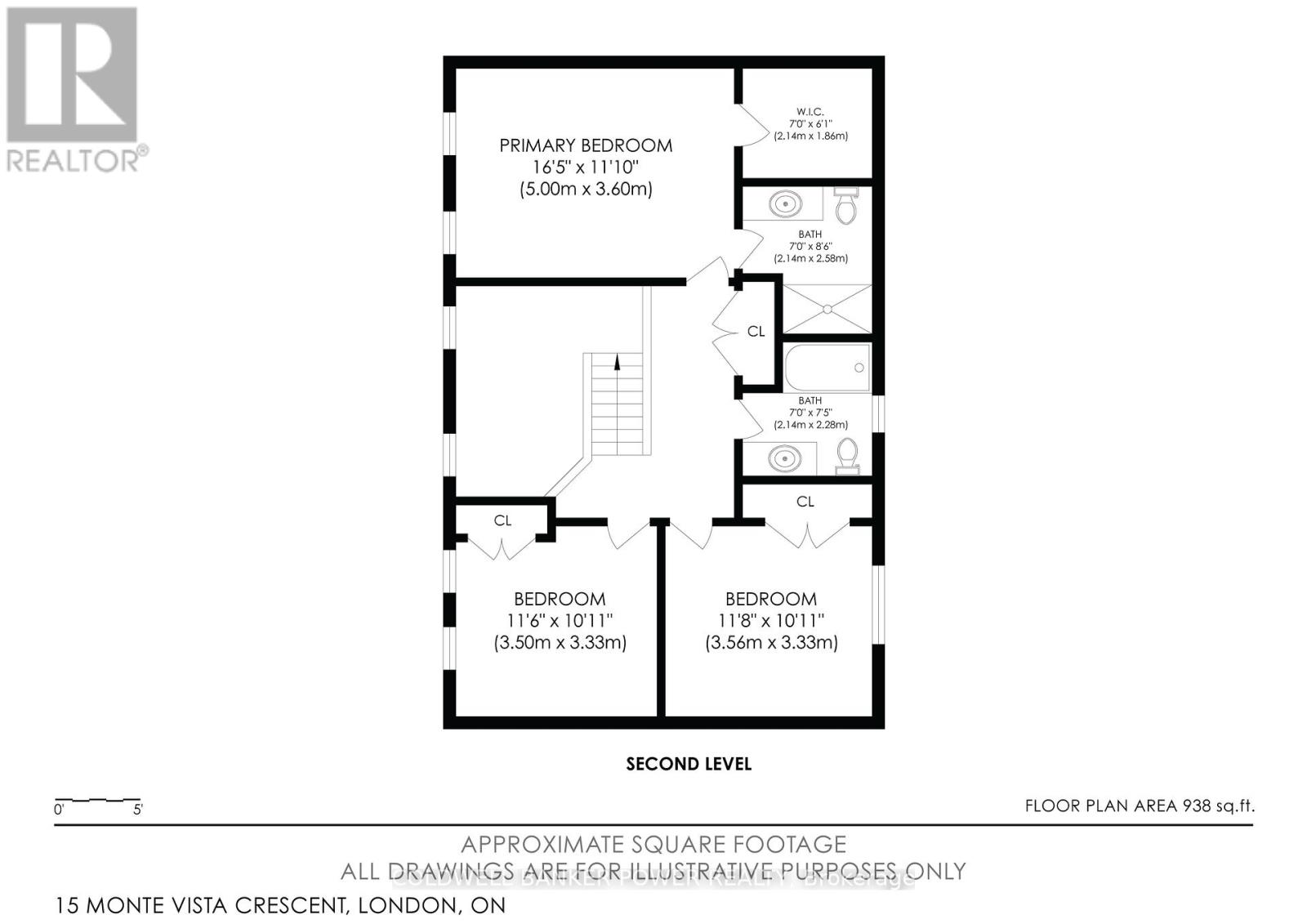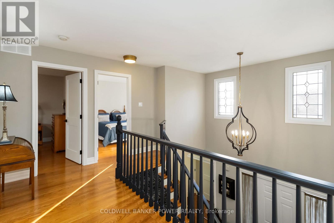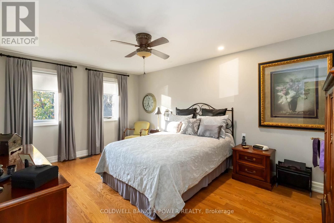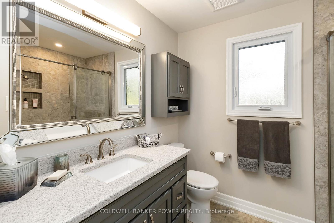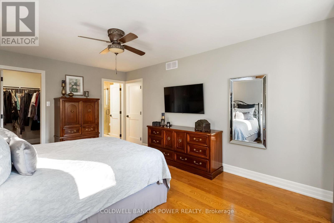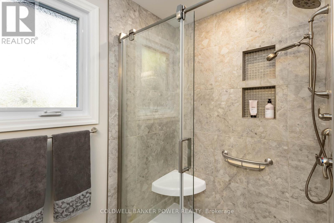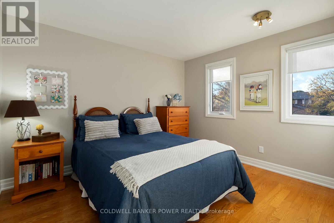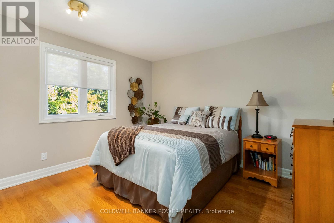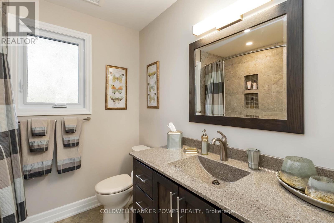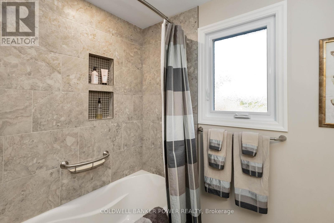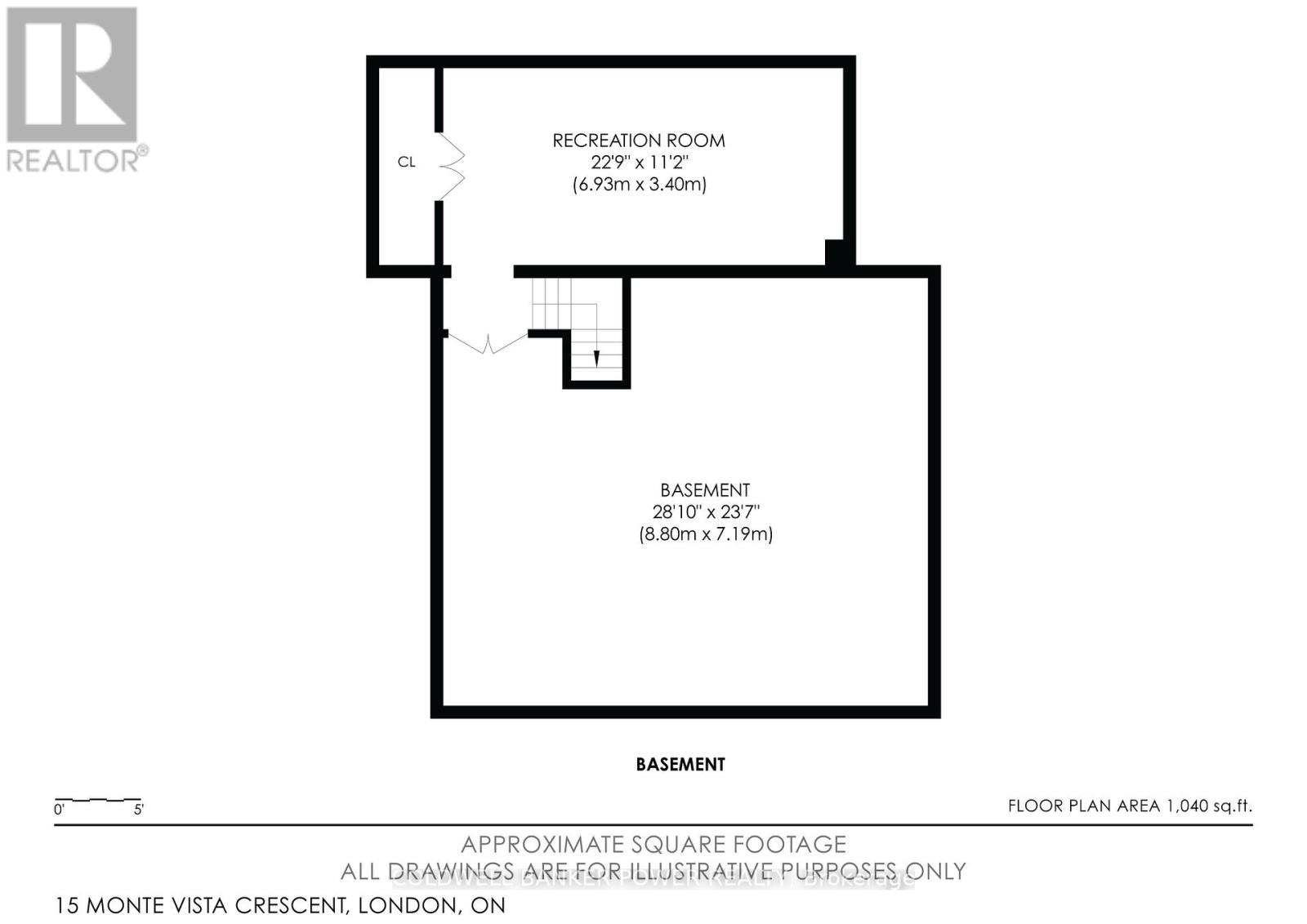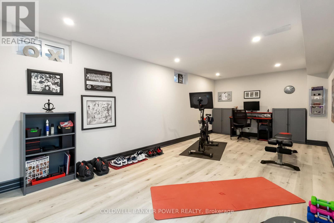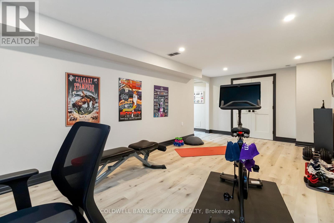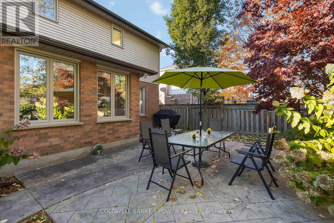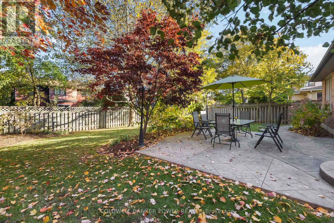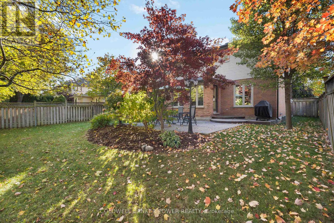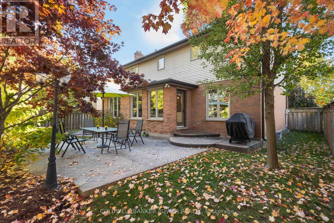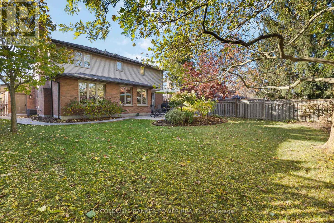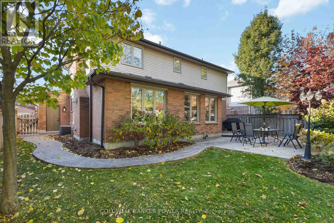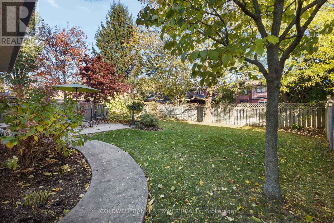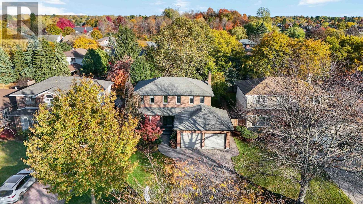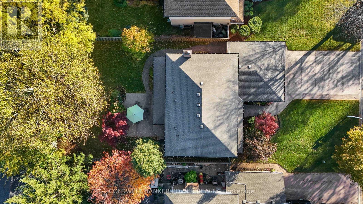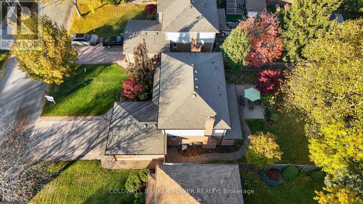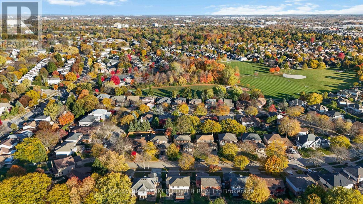3 Bedroom
3 Bathroom
2000 - 2500 sqft
Fireplace
Central Air Conditioning
Forced Air
Landscaped
$899,900
Don't miss this gem.....beautifully appointed and renovated Westmount home in quiet 'Cul de Sac' location. Just move in and enjoy with this extensive list of upgrades: 2018-Entire kitchen redesign by Hutton Bielmann Design including opening up wall to family room and installing Hutton Bielmann custom cabinetry in main floor family room as well as new gas fireplace, new light fixtures, pot lights, new doors including custom designed French doors from foyer to front living/dining room, new flooring, hardware and trim and all freshly painted, extensive updates to all bathrooms, 2018 staircase fully updated, 2018 new central air conditioning, 2024-updated lower level with huge custom pantry closet, new flooring, trim, and paint, main floor laundry updated in 2025 with new flooring, trim, cabinetry and professionally painted, beautiful hardwood floors, new doors and trim throughout upper floor as well as potlights added in primary bedroom, lower level family room/exercise room/flex room. Stamped concrete driveway, walkway and rear patio with fully fenced yard and professionally landscaped. 6 appliances included...Fridge, Washer, Dryer all new in 2025 with extended warranties. You won't be disappointed...it's all been professionally updated throughout! (id:49187)
Property Details
|
MLS® Number
|
X12487468 |
|
Property Type
|
Single Family |
|
Community Name
|
South N |
|
Amenities Near By
|
Park, Place Of Worship, Public Transit, Schools |
|
Equipment Type
|
Water Heater - Gas, Water Heater |
|
Parking Space Total
|
6 |
|
Rental Equipment Type
|
Water Heater - Gas, Water Heater |
|
Structure
|
Patio(s) |
Building
|
Bathroom Total
|
3 |
|
Bedrooms Above Ground
|
3 |
|
Bedrooms Total
|
3 |
|
Amenities
|
Fireplace(s) |
|
Appliances
|
Garage Door Opener Remote(s), Central Vacuum, Dishwasher, Dryer, Microwave, Stove, Washer, Refrigerator |
|
Basement Development
|
Partially Finished |
|
Basement Type
|
Full (partially Finished) |
|
Construction Style Attachment
|
Detached |
|
Cooling Type
|
Central Air Conditioning |
|
Exterior Finish
|
Brick |
|
Fireplace Present
|
Yes |
|
Fireplace Total
|
1 |
|
Foundation Type
|
Concrete |
|
Half Bath Total
|
1 |
|
Heating Fuel
|
Natural Gas |
|
Heating Type
|
Forced Air |
|
Stories Total
|
2 |
|
Size Interior
|
2000 - 2500 Sqft |
|
Type
|
House |
|
Utility Water
|
Municipal Water |
Parking
Land
|
Acreage
|
No |
|
Fence Type
|
Fully Fenced, Fenced Yard |
|
Land Amenities
|
Park, Place Of Worship, Public Transit, Schools |
|
Landscape Features
|
Landscaped |
|
Sewer
|
Sanitary Sewer |
|
Size Depth
|
120 Ft |
|
Size Frontage
|
55 Ft |
|
Size Irregular
|
55 X 120 Ft |
|
Size Total Text
|
55 X 120 Ft |
|
Zoning Description
|
R1-6 |
https://www.realtor.ca/real-estate/29043609/15-monte-vista-crescent-london-south-south-n-south-n

