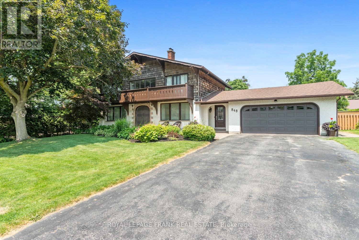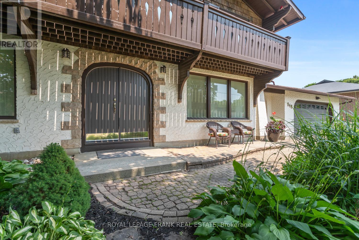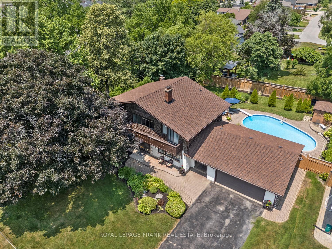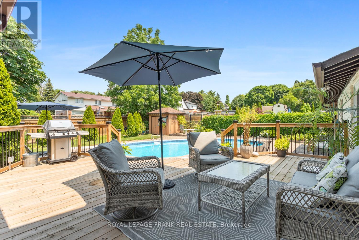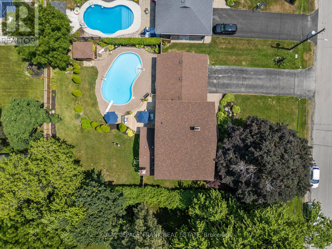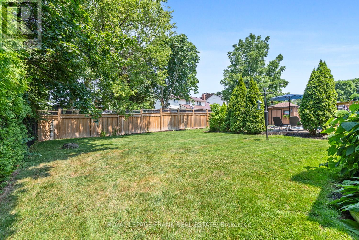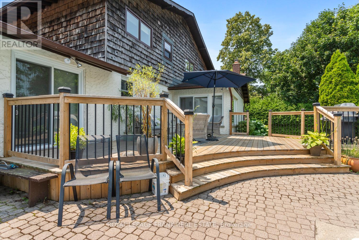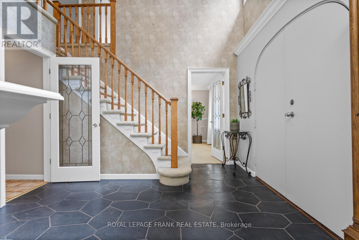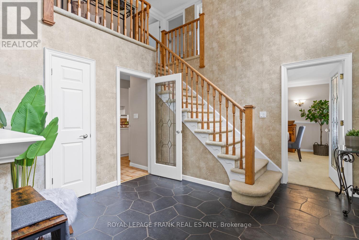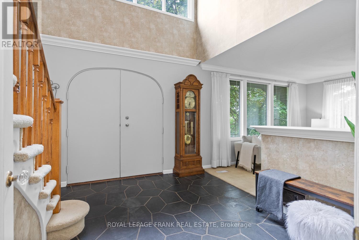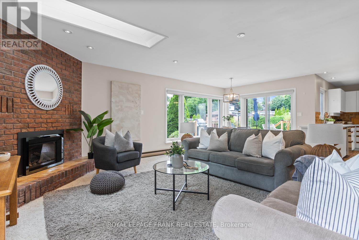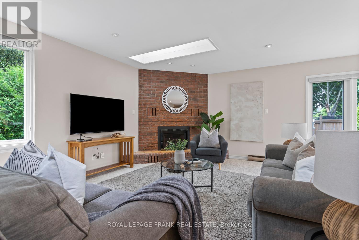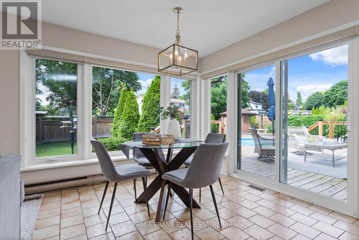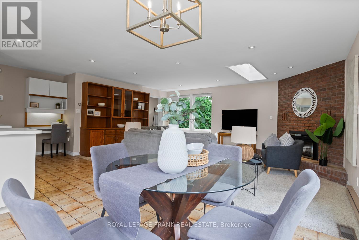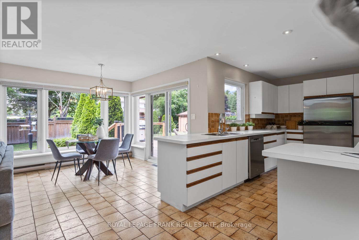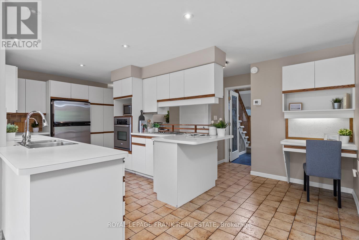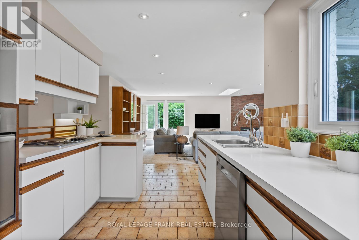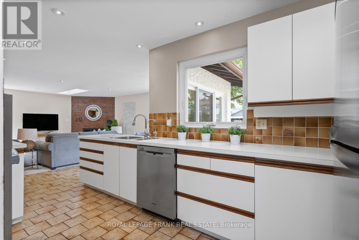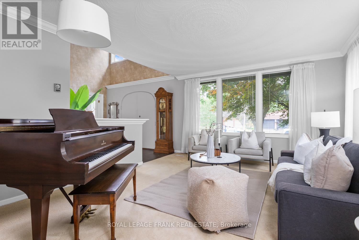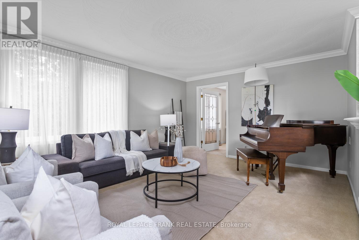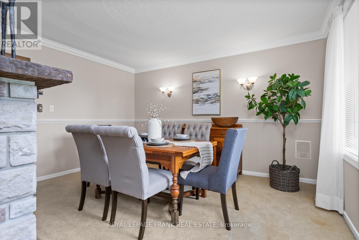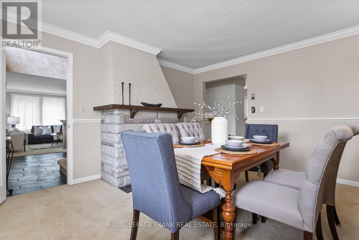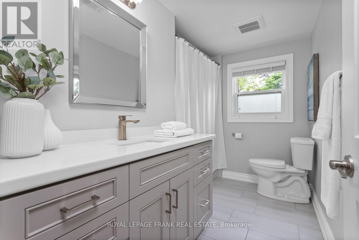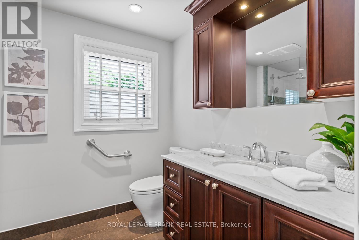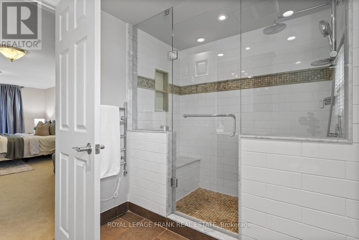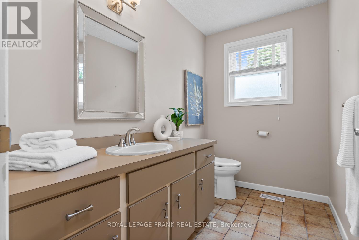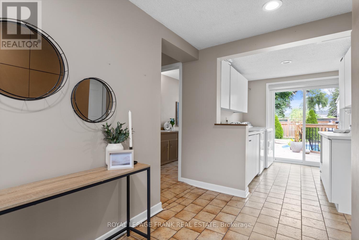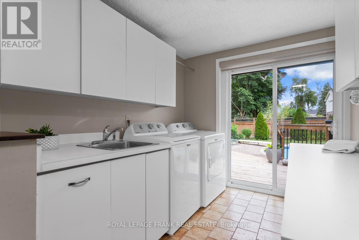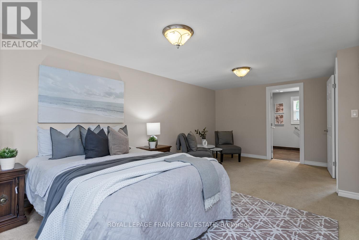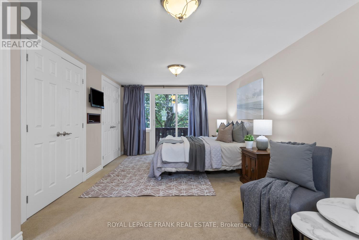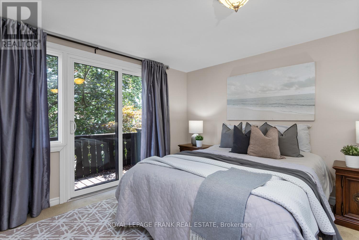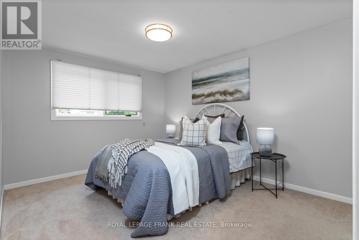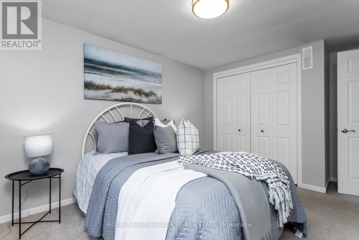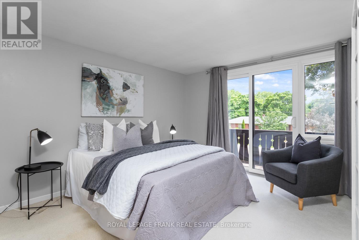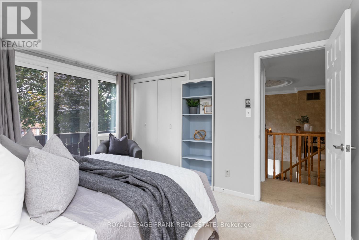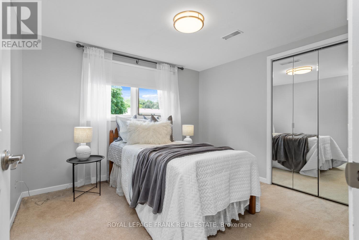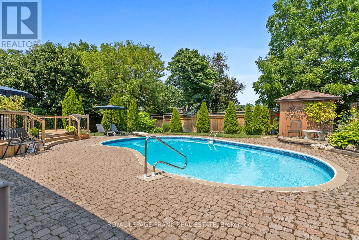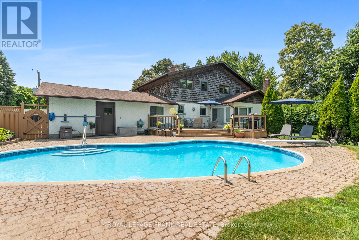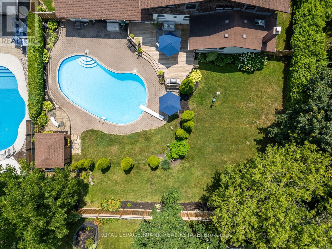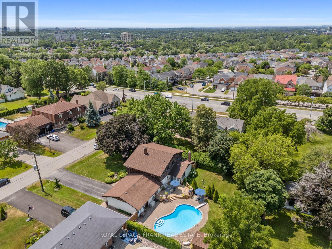4 Bedroom
3 Bathroom
2500 - 3000 sqft
Fireplace
Inground Pool
Central Air Conditioning
Forced Air
Landscaped
$1,149,900
Here's your opportunity to live in one of Oshawa's most exclusive neighbourhoods. Sitting on a premium double lot (100' x 150'), this Swiss-inspired signature home stands out with character and charm. Step inside to a grand foyer with slate flooring, leading to a bright open-concept kitchen overlooking your private backyard oasis with inground pool-perfect for entertaining or relaxing in privacy. The oversized garage comfortably fits two vehicles with additional storage space, plus an 8-car driveway for guests or toys. Retreat to the absolutely massive principal bedroom featuring a walkout balcony and a beautifully updated full ensuite bath. A rare opportunity on a lot of this size in a neighbourhood this exclusive. (id:49187)
Property Details
|
MLS® Number
|
E12487436 |
|
Property Type
|
Single Family |
|
Community Name
|
Pinecrest |
|
Amenities Near By
|
Park, Schools |
|
Equipment Type
|
Water Heater |
|
Features
|
Level Lot |
|
Parking Space Total
|
10 |
|
Pool Type
|
Inground Pool |
|
Rental Equipment Type
|
Water Heater |
|
Structure
|
Shed |
Building
|
Bathroom Total
|
3 |
|
Bedrooms Above Ground
|
4 |
|
Bedrooms Total
|
4 |
|
Basement Development
|
Finished |
|
Basement Type
|
N/a (finished) |
|
Construction Style Attachment
|
Detached |
|
Cooling Type
|
Central Air Conditioning |
|
Exterior Finish
|
Stucco, Wood |
|
Fireplace Present
|
Yes |
|
Flooring Type
|
Slate, Tile |
|
Foundation Type
|
Concrete |
|
Half Bath Total
|
1 |
|
Heating Fuel
|
Natural Gas |
|
Heating Type
|
Forced Air |
|
Stories Total
|
2 |
|
Size Interior
|
2500 - 3000 Sqft |
|
Type
|
House |
|
Utility Water
|
Municipal Water |
Parking
Land
|
Acreage
|
No |
|
Fence Type
|
Fenced Yard |
|
Land Amenities
|
Park, Schools |
|
Landscape Features
|
Landscaped |
|
Sewer
|
Sanitary Sewer |
|
Size Depth
|
150 Ft |
|
Size Frontage
|
100 Ft |
|
Size Irregular
|
100 X 150 Ft |
|
Size Total Text
|
100 X 150 Ft |
|
Zoning Description
|
R1-a |
Rooms
| Level |
Type |
Length |
Width |
Dimensions |
|
Lower Level |
Recreational, Games Room |
3.93 m |
8.07 m |
3.93 m x 8.07 m |
|
Lower Level |
Other |
3.54 m |
4.13 m |
3.54 m x 4.13 m |
|
Main Level |
Living Room |
3.93 m |
5.11 m |
3.93 m x 5.11 m |
|
Main Level |
Family Room |
3.93 m |
5.87 m |
3.93 m x 5.87 m |
|
Main Level |
Foyer |
3.63 m |
3.4 m |
3.63 m x 3.4 m |
|
Main Level |
Kitchen |
5.91 m |
7.58 m |
5.91 m x 7.58 m |
|
Main Level |
Dining Room |
4.01 m |
4.13 m |
4.01 m x 4.13 m |
|
Main Level |
Laundry Room |
2.35 m |
2.56 m |
2.35 m x 2.56 m |
|
Main Level |
Mud Room |
4.28 m |
3.17 m |
4.28 m x 3.17 m |
|
Upper Level |
Primary Bedroom |
3.14 m |
6.2 m |
3.14 m x 6.2 m |
|
Upper Level |
Bedroom 2 |
3.26 m |
2.96 m |
3.26 m x 2.96 m |
|
Upper Level |
Bedroom 3 |
3.04 m |
4.39 m |
3.04 m x 4.39 m |
|
Upper Level |
Bedroom 4 |
3.38 m |
3.83 m |
3.38 m x 3.83 m |
https://www.realtor.ca/real-estate/29043379/848-swiss-heights-oshawa-pinecrest-pinecrest

