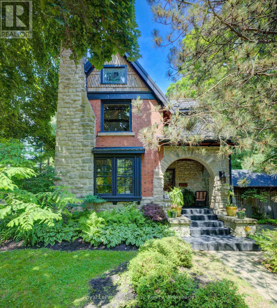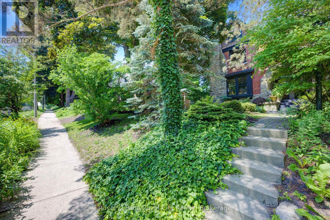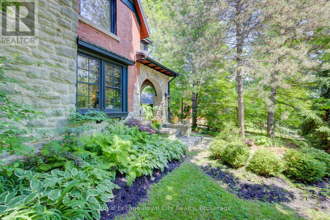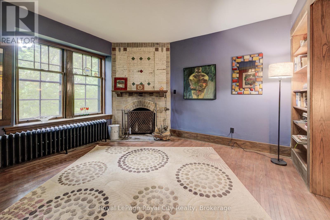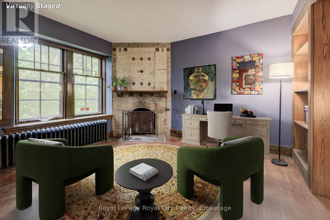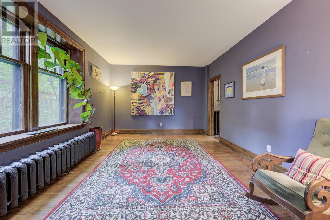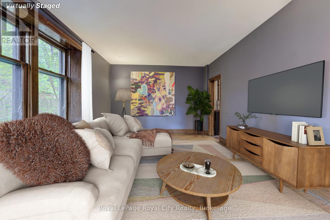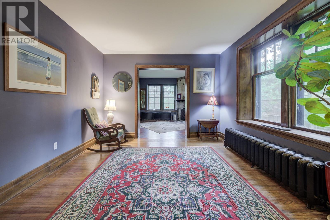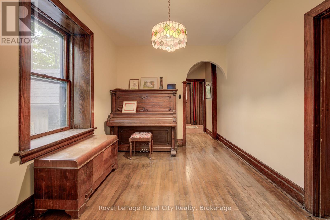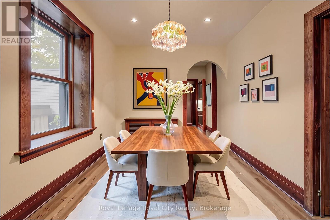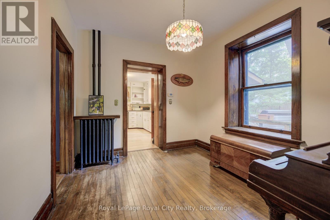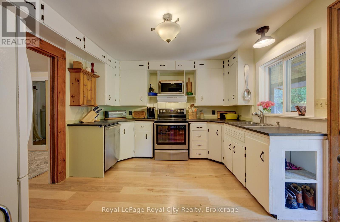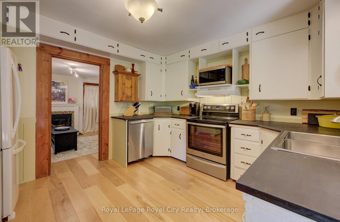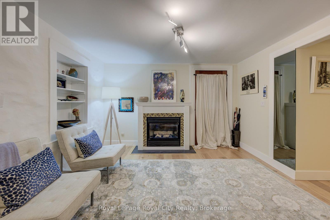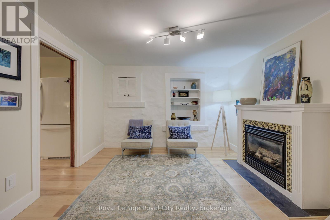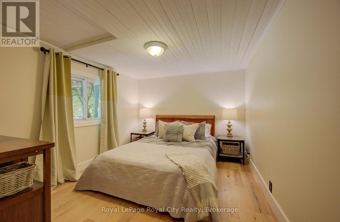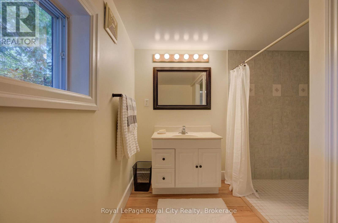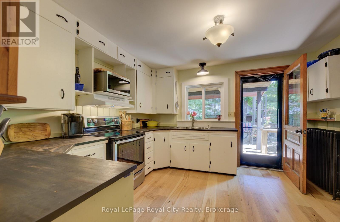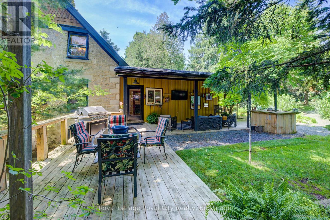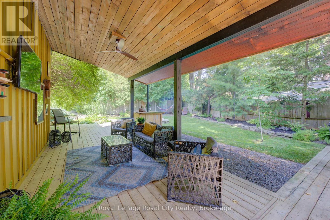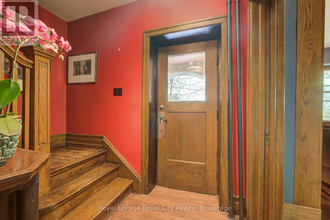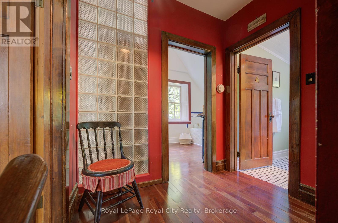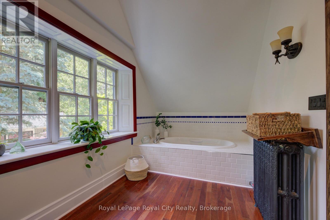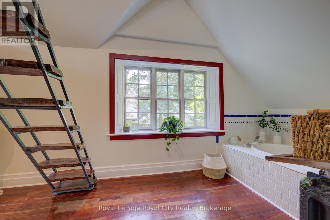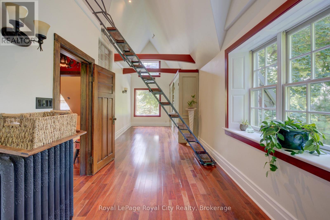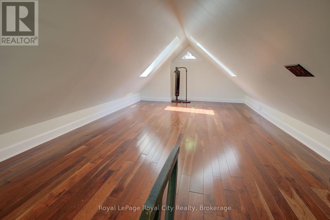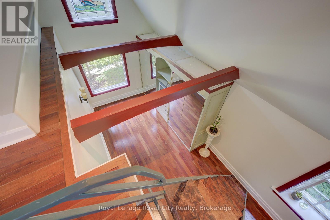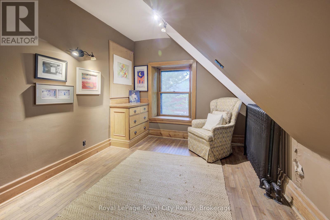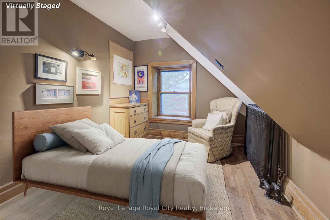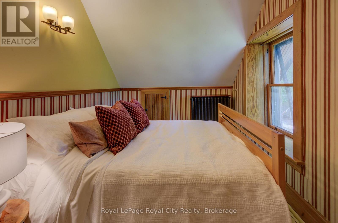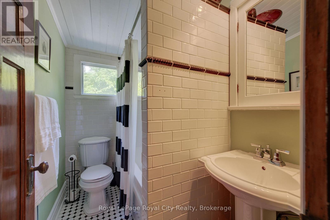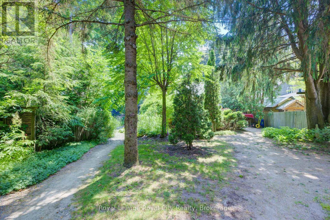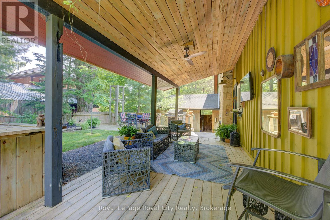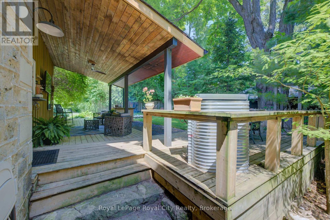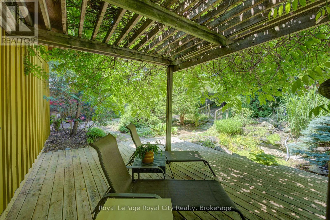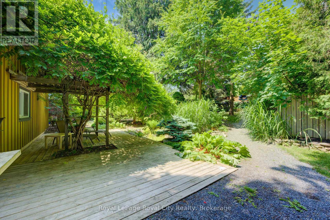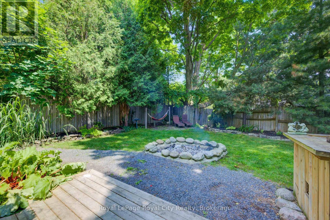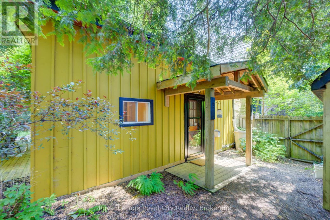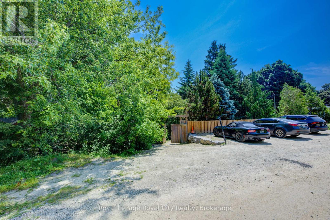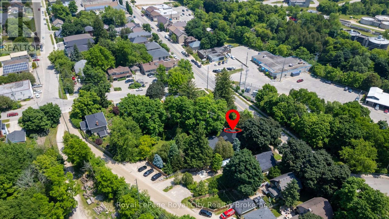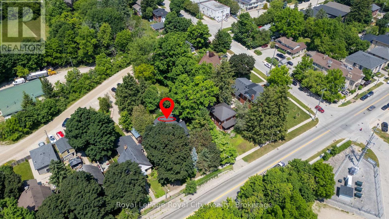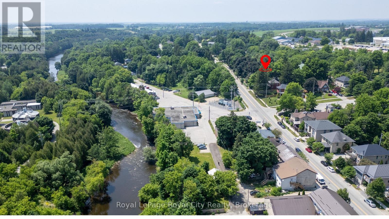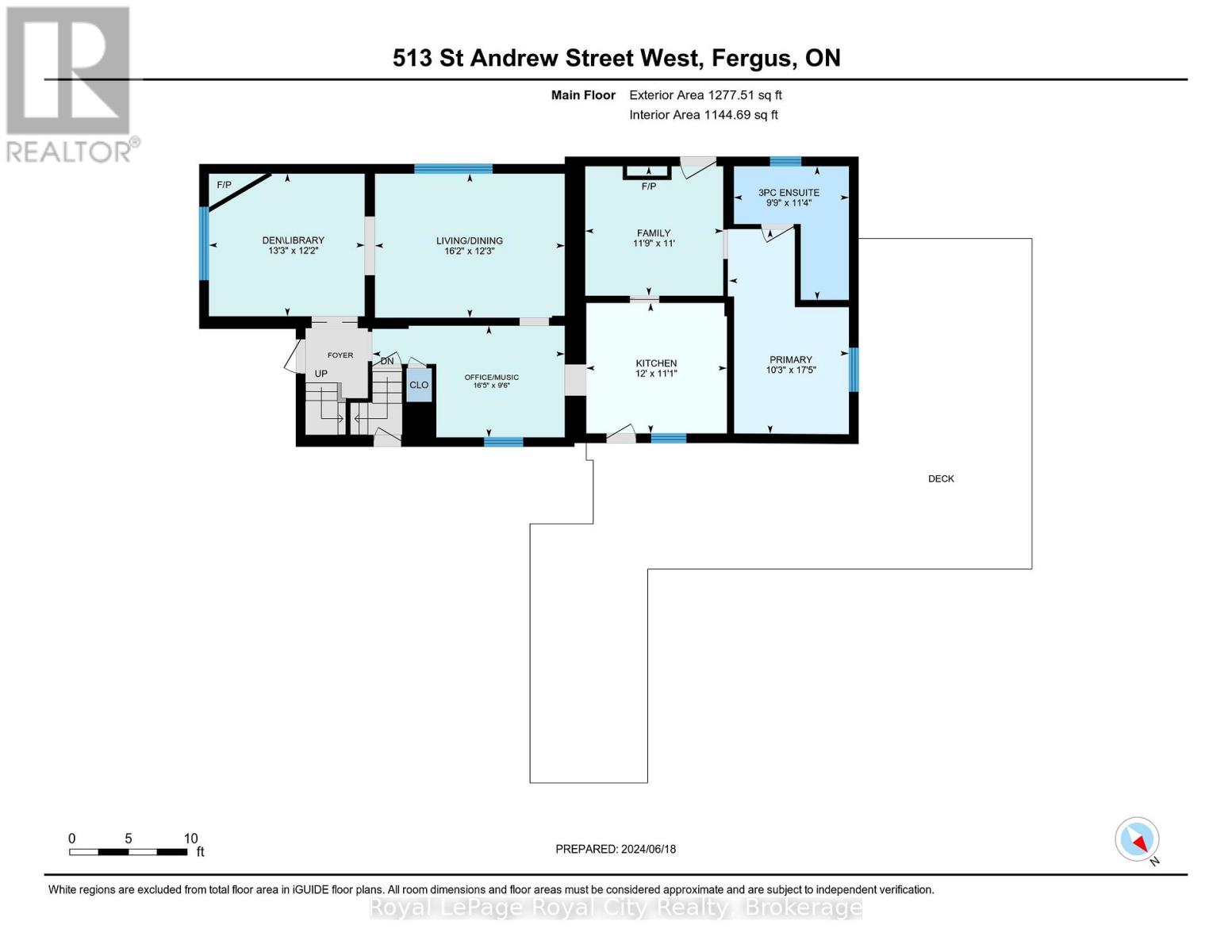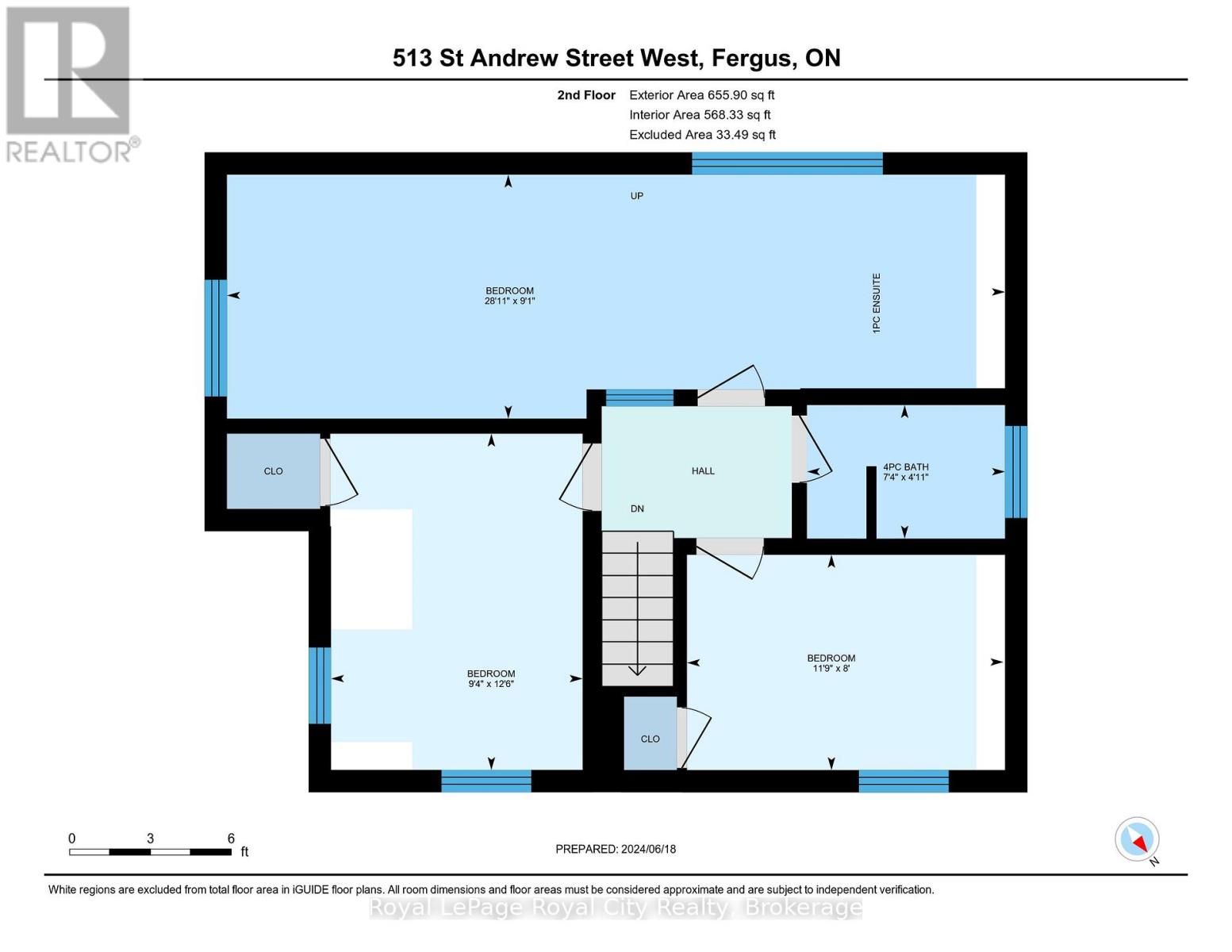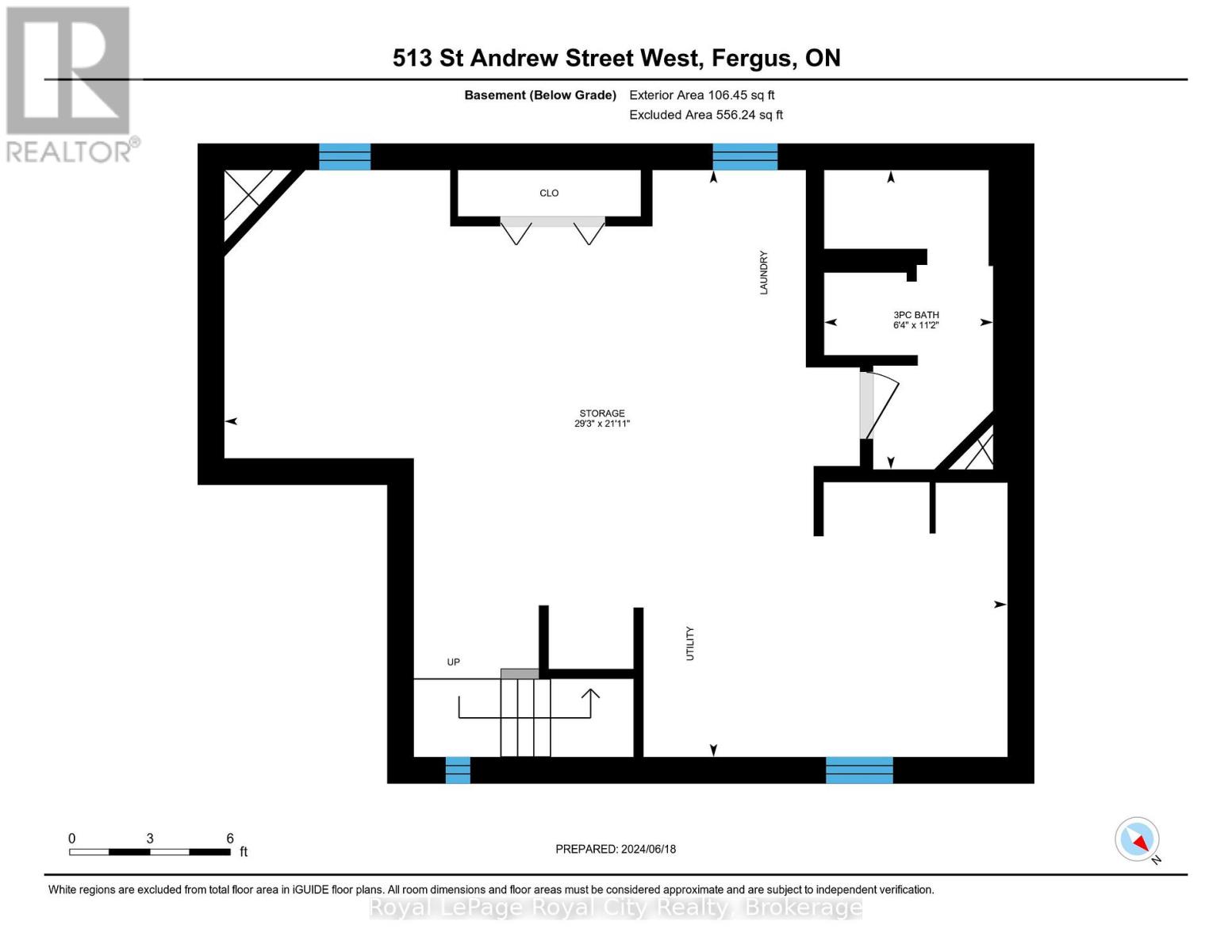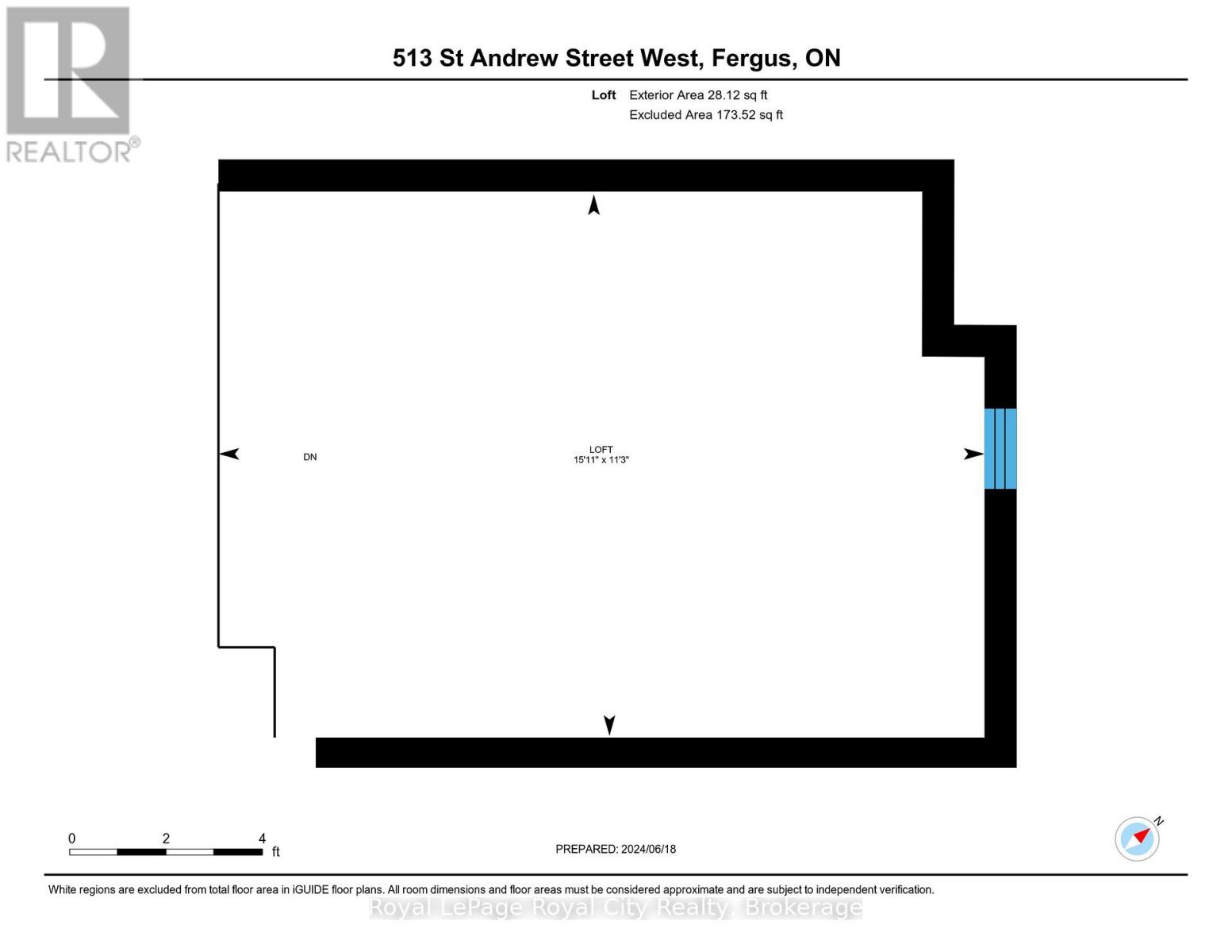4 Bedroom
4 Bathroom
1500 - 2000 sqft
Fireplace
None
$2,500 Monthly
This impressive Arts & Crafts inspired century home on Fergus' high street is now available to rent. Step inside and be enveloped in warm and eclectic spaces - library with wood burning fireplace, generous living room and cozy dining room, offering a haven that is a reminder of a bygone era. An addition houses the kitchen and in-law suite, complete with family room, gas fireplace, 3-piece bath with oversized walk-in shower and a bedroom (or main floor primary) with an outlook to the garden and pond. Upstairs, the original primary bedroom has been vaulted into former attic space, creating a serene retreat complete with a sleeping loft, skylights, soaker tub, and large picture windows that bring in natural light and tree-top views. Two additional bedrooms share a charming 4-piece bath. Serene, professionally landscaped gardens are anchored by a generous covered porch and Al Fresco dining area. Through the back garden gate is ample parking and street access down a less travelled laneway. Brimming with character, inside and out, this character property on an oversized lot is steps to downtown shops, pubs, the Grand River, Elora-Cataract trail and Groves Hospital. Available immediately at an attractive rental rate, seeking ideal tenants to call it home. (id:49187)
Property Details
|
MLS® Number
|
X12487314 |
|
Property Type
|
Single Family |
|
Community Name
|
Fergus |
|
Amenities Near By
|
Hospital |
|
Easement
|
Right Of Way |
|
Equipment Type
|
Water Heater |
|
Features
|
Hillside, Wooded Area, Irregular Lot Size, Lane, Level |
|
Parking Space Total
|
5 |
|
Rental Equipment Type
|
Water Heater |
|
Structure
|
Deck, Porch, Shed, Workshop |
Building
|
Bathroom Total
|
4 |
|
Bedrooms Above Ground
|
4 |
|
Bedrooms Total
|
4 |
|
Age
|
100+ Years |
|
Amenities
|
Fireplace(s) |
|
Appliances
|
Water Softener, Dishwasher, Dryer, Stove, Washer, Refrigerator |
|
Basement Features
|
Walk-up, Separate Entrance |
|
Basement Type
|
N/a, N/a |
|
Construction Style Attachment
|
Detached |
|
Cooling Type
|
None |
|
Exterior Finish
|
Stone, Wood |
|
Fire Protection
|
Smoke Detectors |
|
Fireplace Present
|
Yes |
|
Fireplace Total
|
2 |
|
Flooring Type
|
Hardwood, Tile |
|
Foundation Type
|
Stone |
|
Half Bath Total
|
1 |
|
Stories Total
|
2 |
|
Size Interior
|
1500 - 2000 Sqft |
|
Type
|
House |
|
Utility Water
|
Municipal Water |
Parking
Land
|
Acreage
|
No |
|
Fence Type
|
Fenced Yard |
|
Land Amenities
|
Hospital |
|
Sewer
|
Sanitary Sewer |
|
Size Depth
|
200 Ft |
|
Size Frontage
|
50 Ft |
|
Size Irregular
|
50 X 200 Ft |
|
Size Total Text
|
50 X 200 Ft|under 1/2 Acre |
Rooms
| Level |
Type |
Length |
Width |
Dimensions |
|
Second Level |
Bedroom |
3.58 m |
2.44 m |
3.58 m x 2.44 m |
|
Second Level |
Bedroom |
2.84 m |
3.81 m |
2.84 m x 3.81 m |
|
Second Level |
Bedroom |
8.81 m |
2.77 m |
8.81 m x 2.77 m |
|
Second Level |
Bathroom |
2.24 m |
1.51 m |
2.24 m x 1.51 m |
|
Third Level |
Loft |
3.43 m |
4.85 m |
3.43 m x 4.85 m |
|
Basement |
Utility Room |
6.69 m |
8.91 m |
6.69 m x 8.91 m |
|
Basement |
Bathroom |
3.41 m |
1.92 m |
3.41 m x 1.92 m |
|
Main Level |
Library |
4.04 m |
3.71 m |
4.04 m x 3.71 m |
|
Main Level |
Living Room |
4.93 m |
3.73 m |
4.93 m x 3.73 m |
|
Main Level |
Dining Room |
5 m |
2.9 m |
5 m x 2.9 m |
|
Main Level |
Kitchen |
3.66 m |
3.38 m |
3.66 m x 3.38 m |
|
Main Level |
Family Room |
3.58 m |
3.35 m |
3.58 m x 3.35 m |
|
Main Level |
Primary Bedroom |
3.12 m |
5.31 m |
3.12 m x 5.31 m |
|
Main Level |
Bathroom |
3.47 m |
2.86 m |
3.47 m x 2.86 m |
Utilities
|
Cable
|
Installed |
|
Electricity
|
Installed |
|
Wireless
|
Available |
|
Sewer
|
Installed |
https://www.realtor.ca/real-estate/29043277/513-st-andrew-street-w-centre-wellington-fergus-fergus

