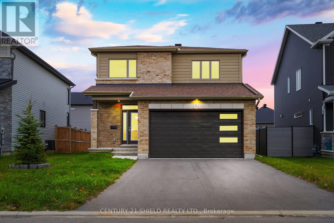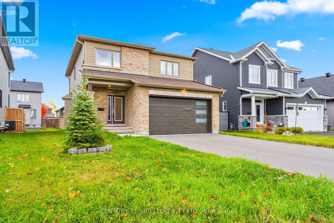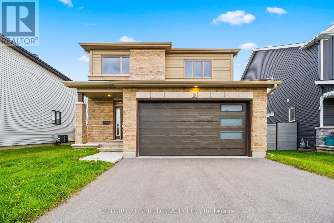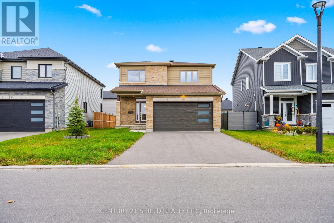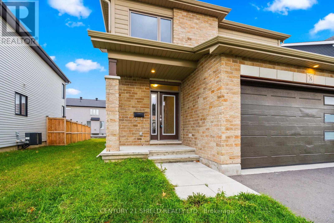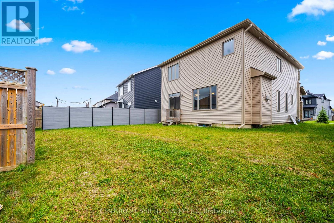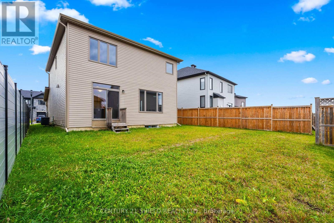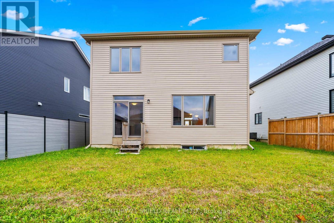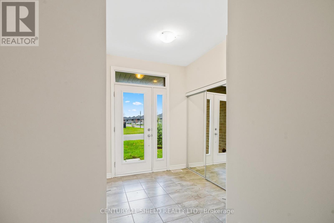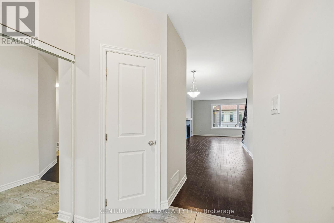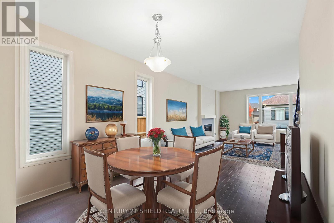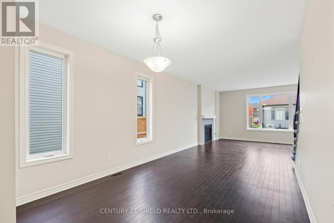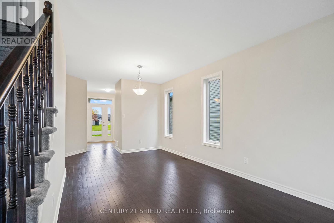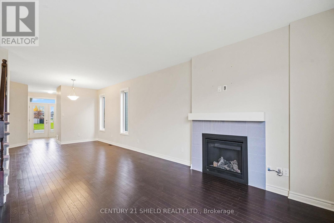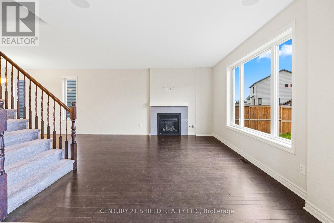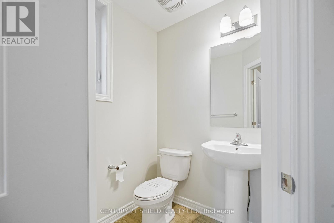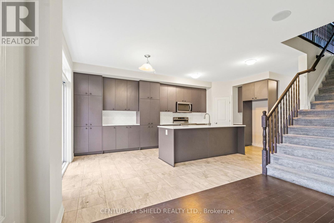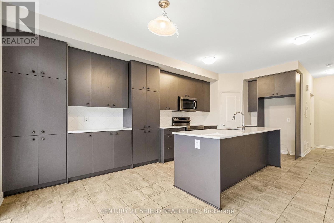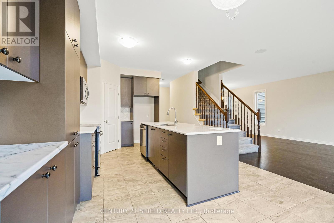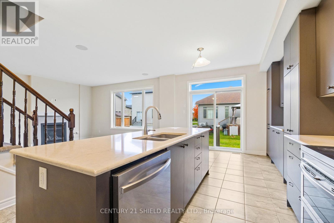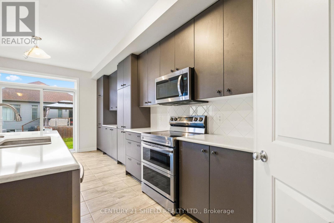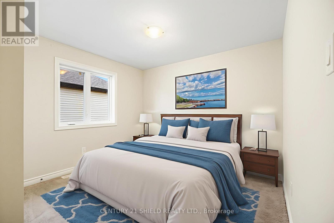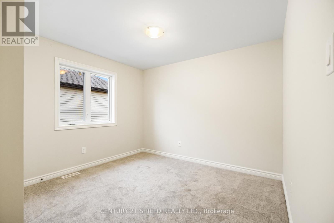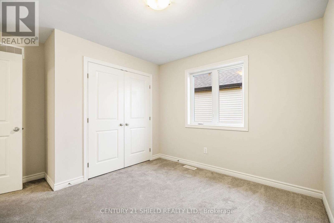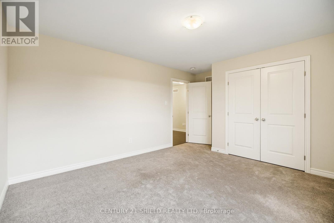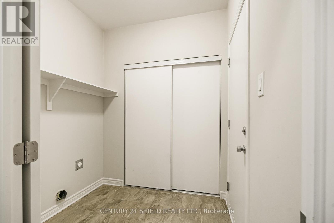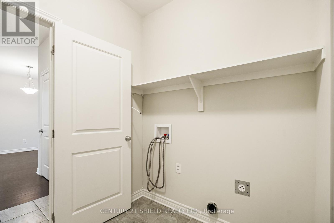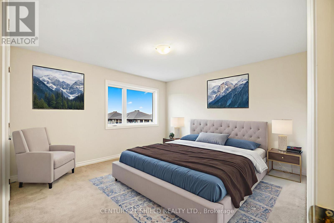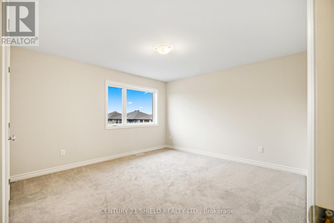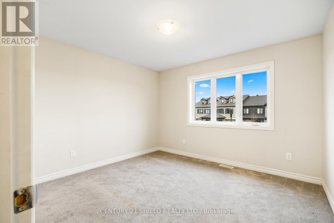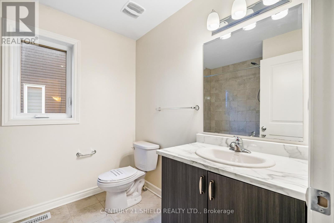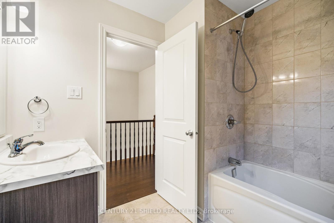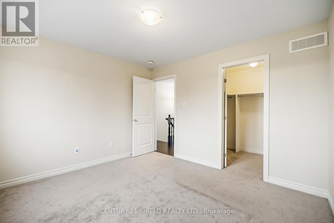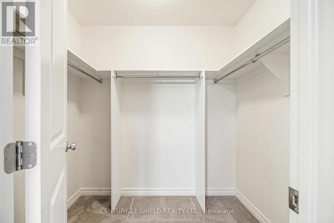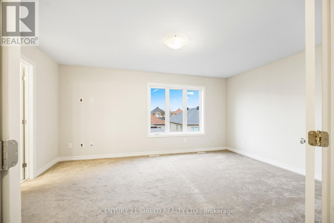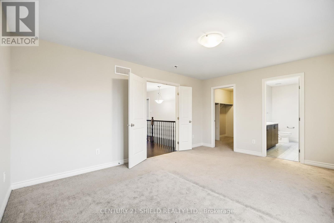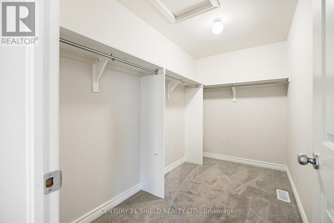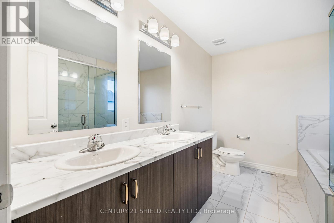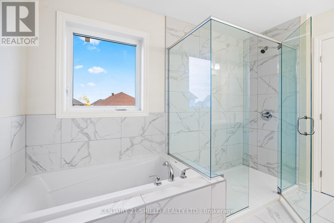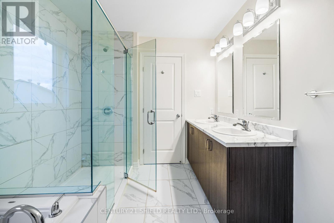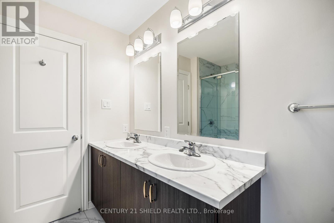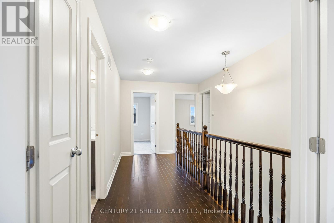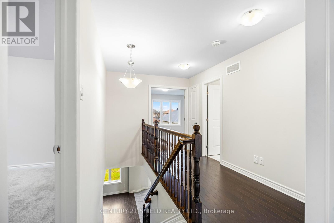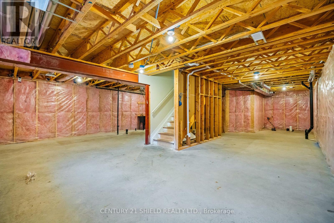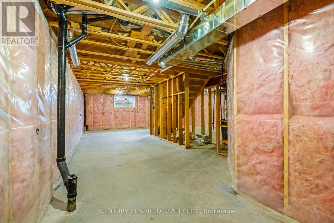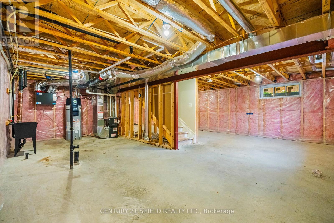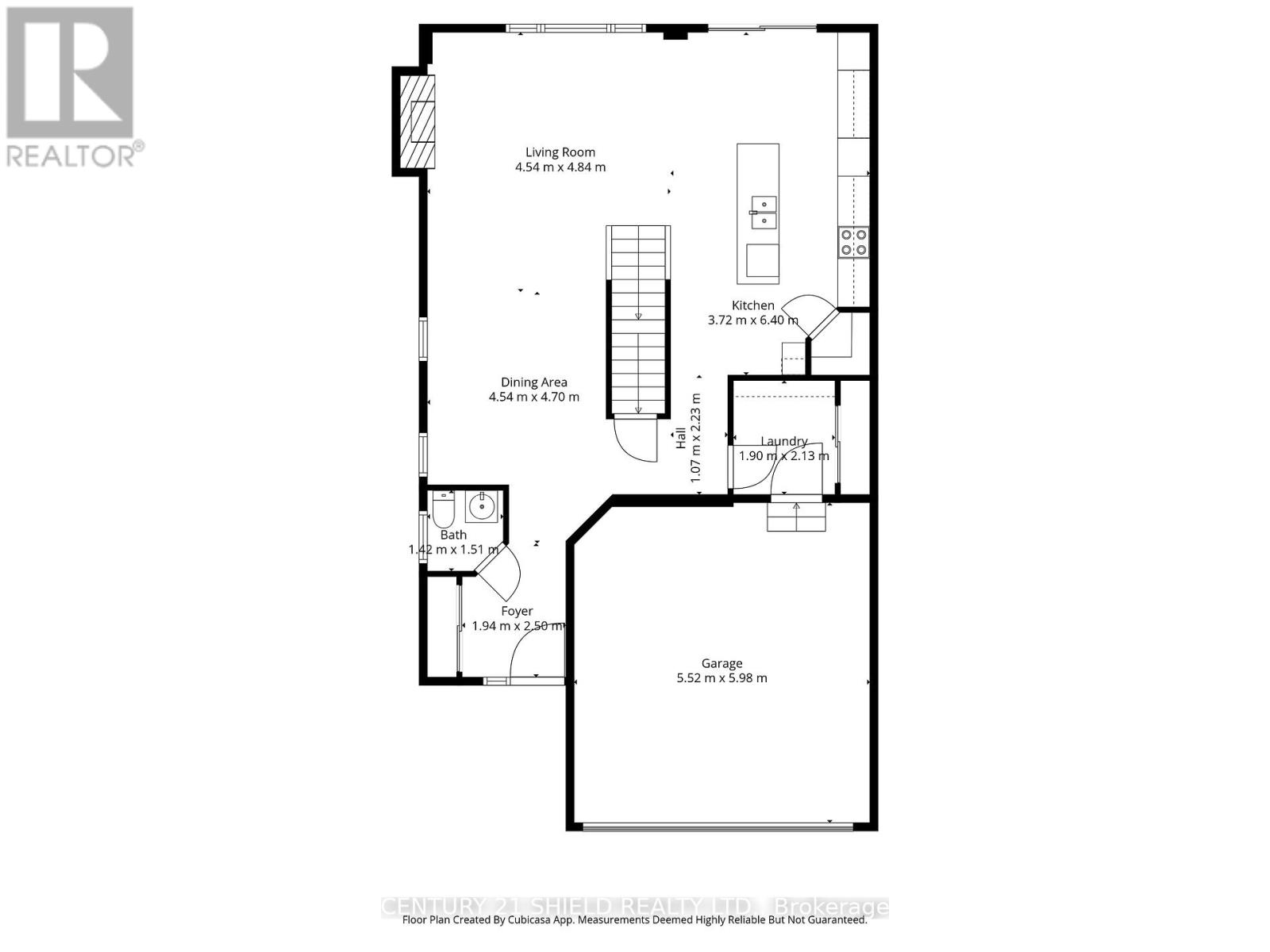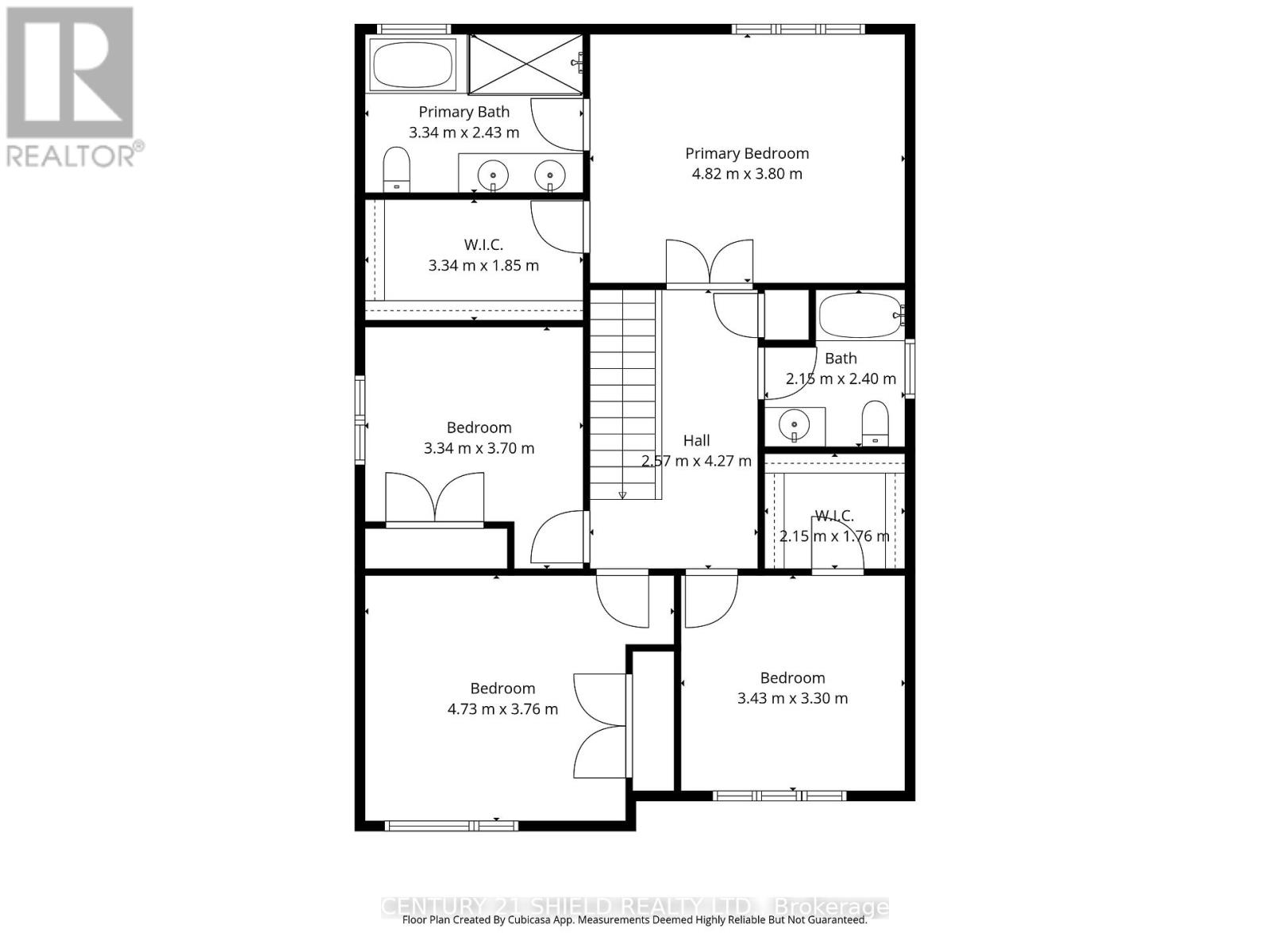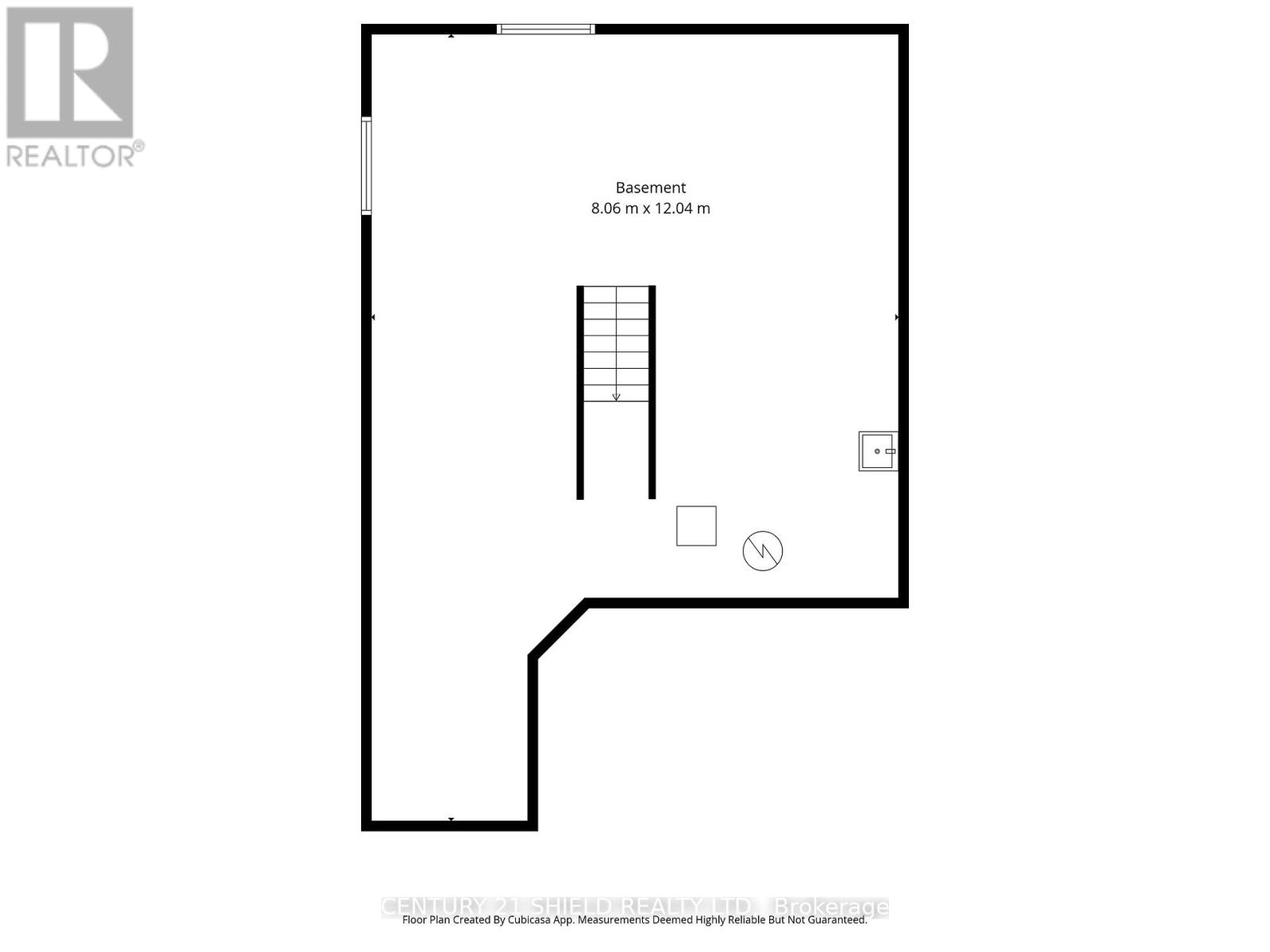4 Bedroom
3 Bathroom
2000 - 2500 sqft
Central Air Conditioning
Forced Air
$649,900
Introducing 784 Namur - where comfort meets modern family living! Tucked away in a welcoming newer neighbourhood, this sleek 2-storey single-family home has everything today's families could wish for - space, style, and that special cozy vibe! Step inside and you'll be greeted by a spacious foyer with a double closet and handy 2-piece bath. The main floor flows beautifully from the light-filled living and dining-room area to the gourmet culinary area, complete with a large island, granite countertops, floor-to-ceiling cabinetry, and a walk-in pantry - yes, please! Entertain, cook, or simply gather - this home is made for it all! Hardwood and tile floors, built-in sound, and a convenient main-floor laundry-room make daily living a breeze. Upstairs, the magic continues with four generously sized bedrooms, including a dreamy primary suite featuring a spa-like ensuite - soak in the tub, unwind in the glass shower, and enjoy your own walk-in closet retreat. The spacious basement is a blank canvas waiting for your ideas. Located in a friendly small-town community, you'll love being close to great schools, parks, restaurants, and shops - all while enjoying a quieter pace of life. At 784 Namur, it's more than a house - it's a place to make memories, grow together, and truly feel at home. Property sold as is, where is. Please allow 3 business days irrevocable with all offers. (id:49187)
Property Details
|
MLS® Number
|
X12487335 |
|
Property Type
|
Single Family |
|
Community Name
|
602 - Embrun |
|
Equipment Type
|
Water Heater |
|
Parking Space Total
|
6 |
|
Rental Equipment Type
|
Water Heater |
Building
|
Bathroom Total
|
3 |
|
Bedrooms Above Ground
|
4 |
|
Bedrooms Total
|
4 |
|
Amenities
|
Fireplace(s) |
|
Appliances
|
Garage Door Opener Remote(s), Dishwasher, Microwave, Stove, Window Coverings |
|
Basement Development
|
Unfinished |
|
Basement Type
|
N/a (unfinished) |
|
Construction Style Attachment
|
Detached |
|
Cooling Type
|
Central Air Conditioning |
|
Exterior Finish
|
Brick, Vinyl Siding |
|
Foundation Type
|
Concrete |
|
Half Bath Total
|
1 |
|
Heating Fuel
|
Natural Gas |
|
Heating Type
|
Forced Air |
|
Stories Total
|
2 |
|
Size Interior
|
2000 - 2500 Sqft |
|
Type
|
House |
|
Utility Water
|
Municipal Water |
Parking
Land
|
Acreage
|
No |
|
Sewer
|
Sanitary Sewer |
|
Size Depth
|
103 Ft |
|
Size Frontage
|
43 Ft ,6 In |
|
Size Irregular
|
43.5 X 103 Ft |
|
Size Total Text
|
43.5 X 103 Ft |
|
Zoning Description
|
R1a-h |
Rooms
| Level |
Type |
Length |
Width |
Dimensions |
|
Second Level |
Primary Bedroom |
3.82 m |
4.95 m |
3.82 m x 4.95 m |
|
Second Level |
Bathroom |
3.32 m |
2.58 m |
3.32 m x 2.58 m |
|
Second Level |
Bedroom 2 |
3.31 m |
3.75 m |
3.31 m x 3.75 m |
|
Second Level |
Bedroom 3 |
3.84 m |
4.7 m |
3.84 m x 4.7 m |
|
Second Level |
Bedroom 4 |
3.35 m |
3.58 m |
3.35 m x 3.58 m |
|
Second Level |
Bathroom |
2.22 m |
2.4 m |
2.22 m x 2.4 m |
|
Basement |
Utility Room |
3.59 m |
8.26 m |
3.59 m x 8.26 m |
|
Basement |
Recreational, Games Room |
11.3 m |
3.06 m |
11.3 m x 3.06 m |
|
Main Level |
Living Room |
8.62 m |
3.25 m |
8.62 m x 3.25 m |
|
Main Level |
Kitchen |
3.83 m |
6.55 m |
3.83 m x 6.55 m |
|
Main Level |
Laundry Room |
2.06 m |
2.6 m |
2.06 m x 2.6 m |
https://www.realtor.ca/real-estate/29043267/784-namur-street-russell-602-embrun

