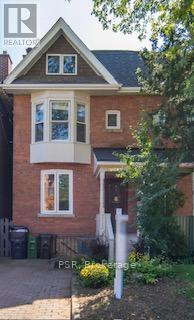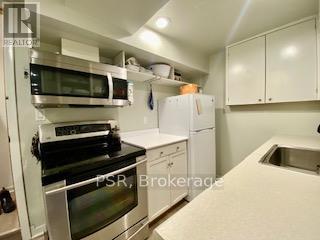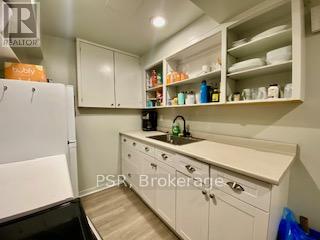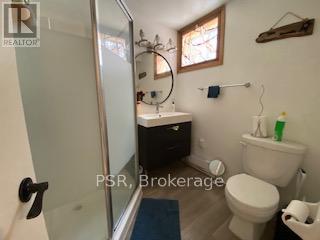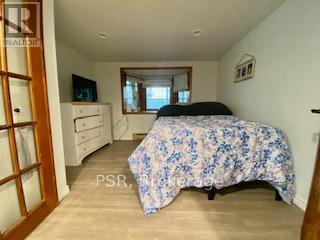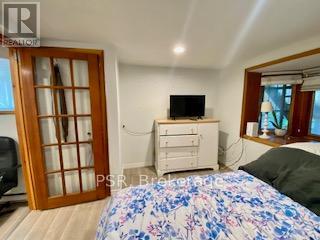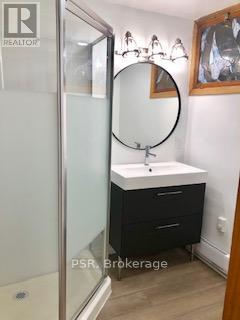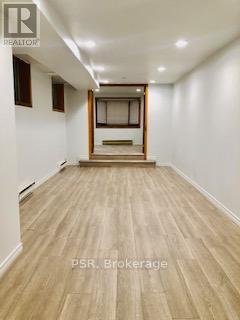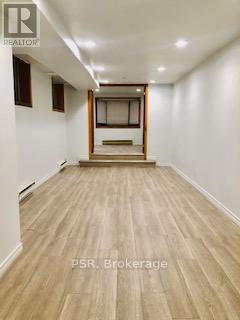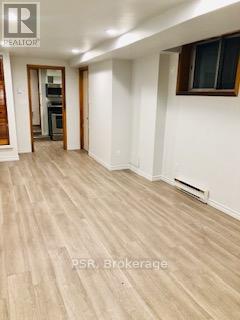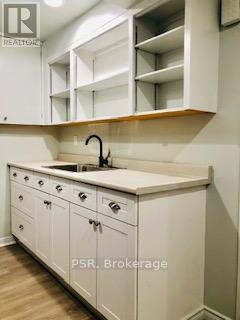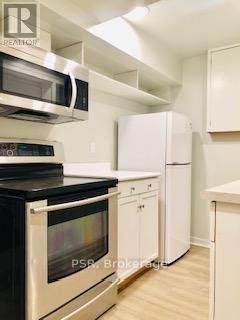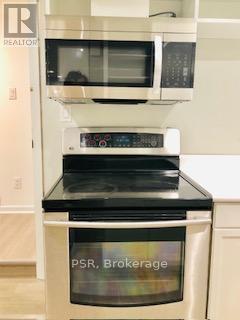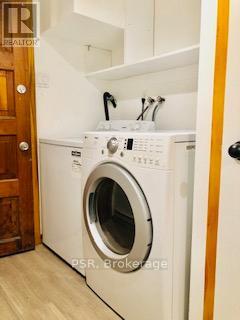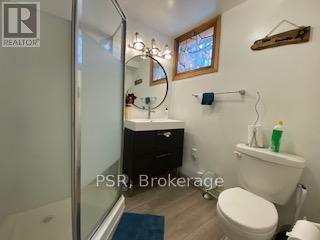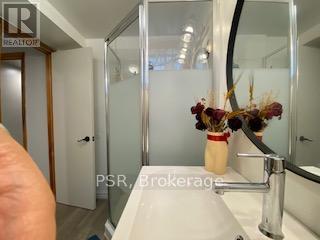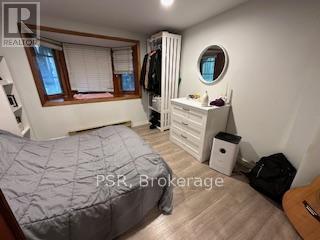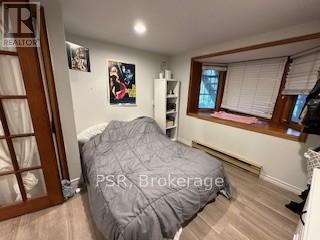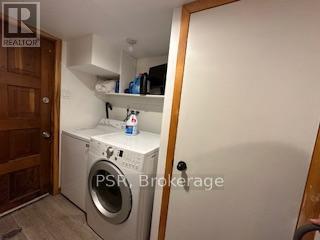1 Bedroom
1 Bathroom
2000 - 2500 sqft
Central Air Conditioning
Forced Air
$1,685 Monthly
Newly Renovated, High ( 7 1/2' feet ) and Dry One super bright one Bedroom apartment in lower level in Prime River-dale, Ideal layout Open Concept , On site Laundry ,Waterproof Laminate Flooring ,recently updated Washroom , Super Big window in Living room and BR , Right across from river-dale park , Coffee shops and restaurants , TTC street car around the corner 15 mins to UT campus and DT, 5 mins to Subway. 94 Walk Score , 94 Transit Score , 96 Bike Score . Utilities are included, price is for one person add extra $125 for 2 people. (id:49187)
Property Details
|
MLS® Number
|
E12487176 |
|
Property Type
|
Multi-family |
|
Neigbourhood
|
Toronto—Danforth |
|
Community Name
|
North Riverdale |
|
Amenities Near By
|
Hospital, Park, Public Transit |
|
Features
|
Ravine |
Building
|
Bathroom Total
|
1 |
|
Bedrooms Above Ground
|
1 |
|
Bedrooms Total
|
1 |
|
Basement Features
|
Apartment In Basement |
|
Basement Type
|
N/a |
|
Cooling Type
|
Central Air Conditioning |
|
Exterior Finish
|
Brick |
|
Flooring Type
|
Vinyl |
|
Foundation Type
|
Concrete |
|
Heating Fuel
|
Natural Gas |
|
Heating Type
|
Forced Air |
|
Stories Total
|
3 |
|
Size Interior
|
2000 - 2500 Sqft |
|
Type
|
Duplex |
|
Utility Water
|
Municipal Water |
Parking
Land
|
Acreage
|
No |
|
Land Amenities
|
Hospital, Park, Public Transit |
|
Sewer
|
Sanitary Sewer |
|
Size Depth
|
115 Ft |
|
Size Frontage
|
17 Ft ,6 In |
|
Size Irregular
|
17.5 X 115 Ft |
|
Size Total Text
|
17.5 X 115 Ft |
Rooms
| Level |
Type |
Length |
Width |
Dimensions |
|
Lower Level |
Living Room |
6.98 m |
2.98 m |
6.98 m x 2.98 m |
|
Lower Level |
Dining Room |
6.98 m |
2.98 m |
6.98 m x 2.98 m |
|
Lower Level |
Kitchen |
3.4 m |
2.07 m |
3.4 m x 2.07 m |
|
Lower Level |
Bedroom |
3.05 m |
3.05 m |
3.05 m x 3.05 m |
|
Lower Level |
Laundry Room |
|
|
Measurements not available |
Utilities
|
Electricity
|
Installed |
|
Sewer
|
Installed |
https://www.realtor.ca/real-estate/29043172/lower-3-victor-avenue-toronto-north-riverdale-north-riverdale

