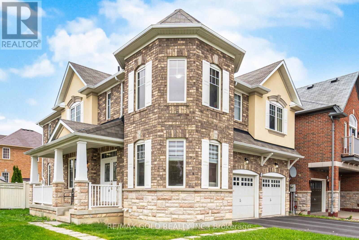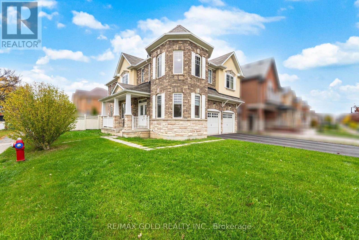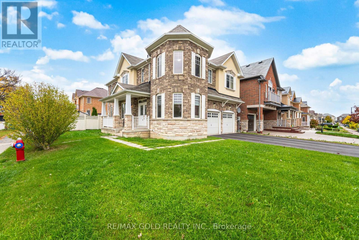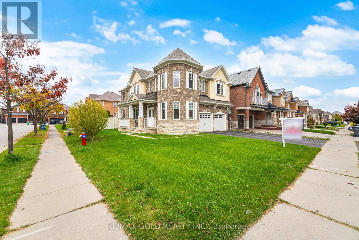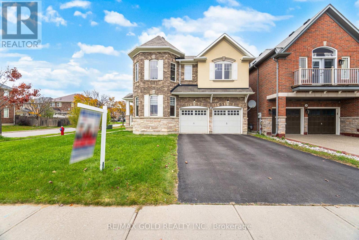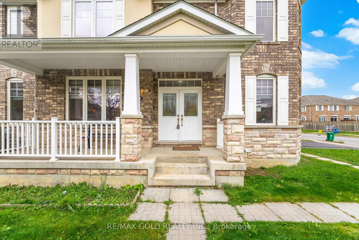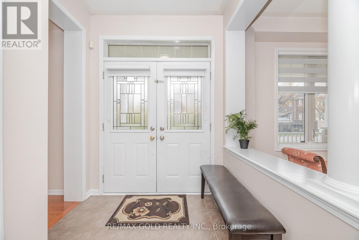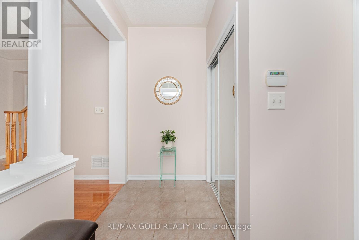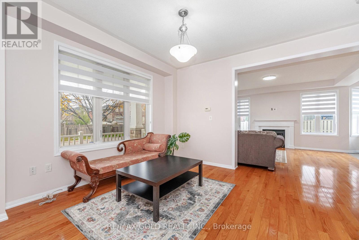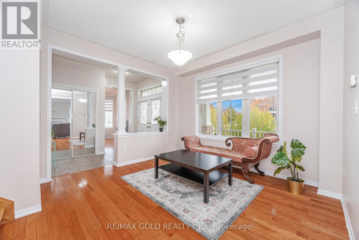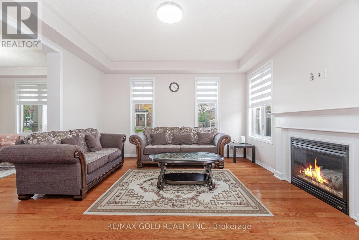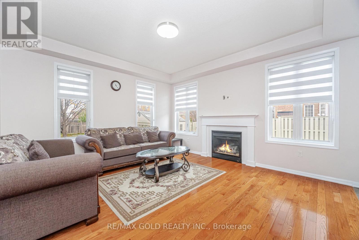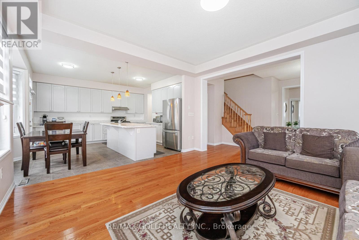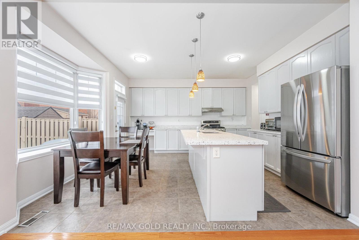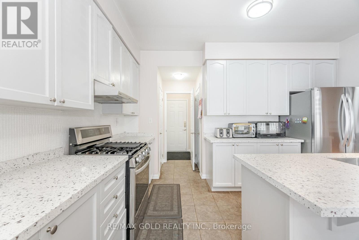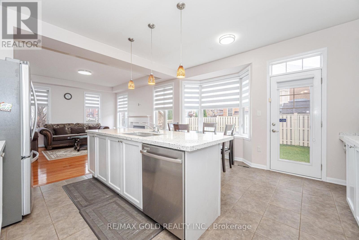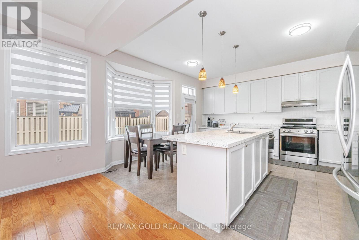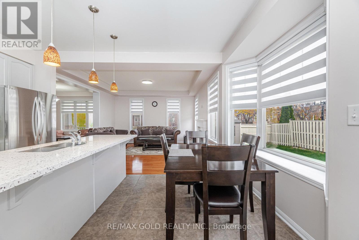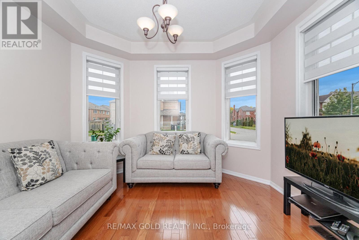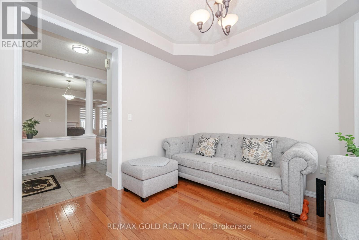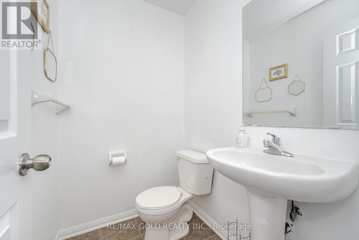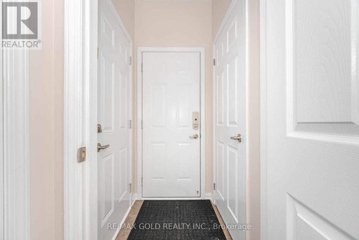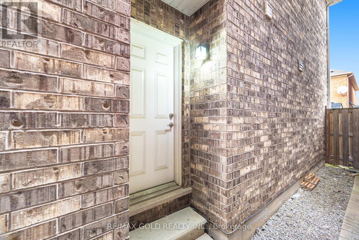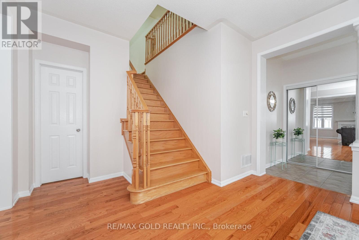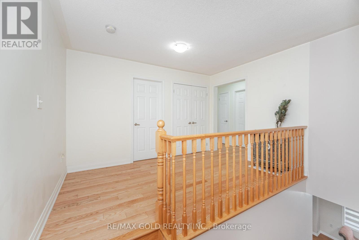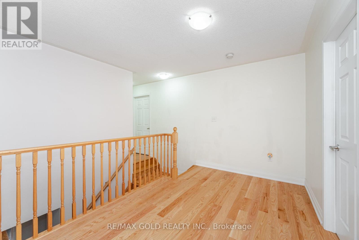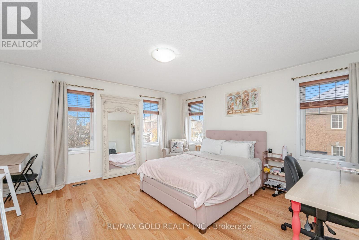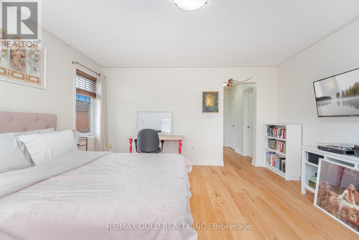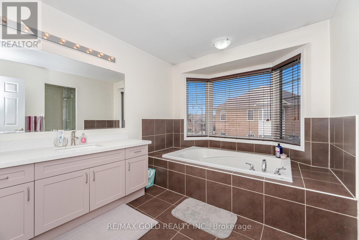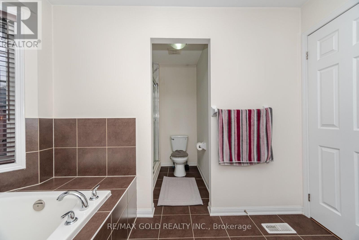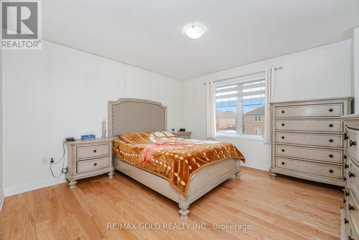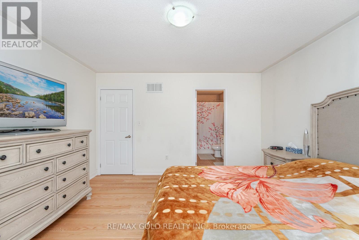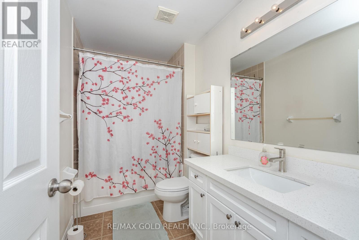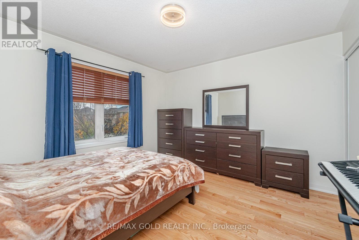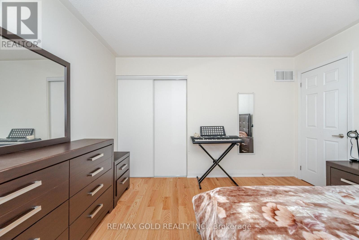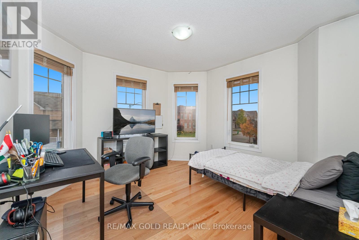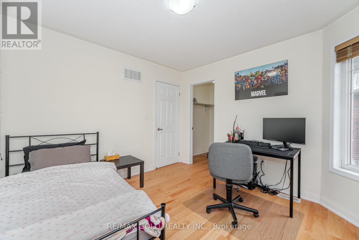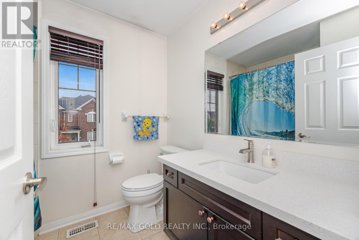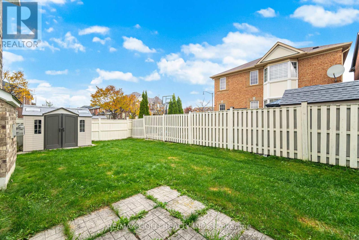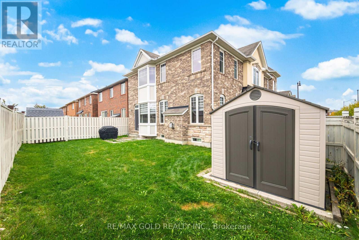519.240.3380
stacey@makeamove.ca
1 Restless Gate Brampton (Bram East), Ontario L6P 3C4
4 Bedroom
4 Bathroom
2500 - 3000 sqft
Fireplace
Central Air Conditioning
Forced Air
$1,224,900
Great Opportunity To Own This Meticulously Maintained Spacious Double Garage Detached With 4 Bedrooms And 3 Full Washrooms On 2nd Floor. 2 Master Bedrooms W/ Ensuites And W/I Closets. Built On A Large Almost 50 Ft Wide Lot In High Demand Gore & Castlemore. New Quartz counters in Dream Kitchen With Upgraded Cabinets, Huge Centre Island. New Quartz counters in All 3 upstairs washrooms. Hardwood floors Brand new Hardwood floors on 2nd floor. Separate Living, Dining & Family Room.Don't Miss!!! (id:49187)
Property Details
| MLS® Number | W12487103 |
| Property Type | Single Family |
| Neigbourhood | Castlemore |
| Community Name | Bram East |
| Amenities Near By | Park, Place Of Worship, Public Transit, Schools |
| Community Features | Community Centre |
| Equipment Type | Water Heater |
| Parking Space Total | 4 |
| Rental Equipment Type | Water Heater |
Building
| Bathroom Total | 4 |
| Bedrooms Above Ground | 4 |
| Bedrooms Total | 4 |
| Appliances | Dishwasher, Dryer, Stove, Washer, Refrigerator |
| Basement Features | Separate Entrance |
| Basement Type | N/a |
| Construction Style Attachment | Detached |
| Cooling Type | Central Air Conditioning |
| Exterior Finish | Brick, Stucco |
| Fireplace Present | Yes |
| Flooring Type | Hardwood, Ceramic |
| Foundation Type | Concrete |
| Half Bath Total | 1 |
| Heating Fuel | Natural Gas |
| Heating Type | Forced Air |
| Stories Total | 2 |
| Size Interior | 2500 - 3000 Sqft |
| Type | House |
| Utility Water | Municipal Water |
Parking
| Garage |
Land
| Acreage | No |
| Land Amenities | Park, Place Of Worship, Public Transit, Schools |
| Sewer | Sanitary Sewer |
| Size Depth | 92 Ft ,9 In |
| Size Frontage | 48 Ft ,6 In |
| Size Irregular | 48.5 X 92.8 Ft |
| Size Total Text | 48.5 X 92.8 Ft |
Rooms
| Level | Type | Length | Width | Dimensions |
|---|---|---|---|---|
| Second Level | Primary Bedroom | 4.39 m | 4.41 m | 4.39 m x 4.41 m |
| Second Level | Bedroom 2 | 3.96 m | 3.94 m | 3.96 m x 3.94 m |
| Second Level | Bedroom 3 | 3.66 m | 3.54 m | 3.66 m x 3.54 m |
| Second Level | Bedroom 4 | 3.54 m | 3.54 m | 3.54 m x 3.54 m |
| Main Level | Living Room | 3.54 m | 3.54 m | 3.54 m x 3.54 m |
| Main Level | Dining Room | 3.66 m | 3.35 m | 3.66 m x 3.35 m |
| Main Level | Family Room | 4.57 m | 4.27 m | 4.57 m x 4.27 m |
| Main Level | Eating Area | 4.39 m | 2.75 m | 4.39 m x 2.75 m |
| Main Level | Kitchen | 4.39 m | 2.75 m | 4.39 m x 2.75 m |
https://www.realtor.ca/real-estate/29043090/1-restless-gate-brampton-bram-east-bram-east

