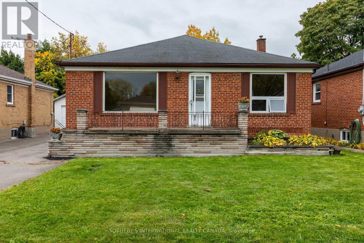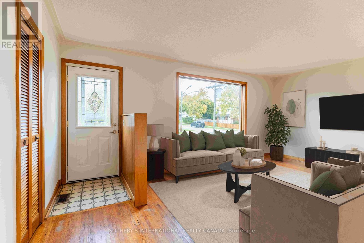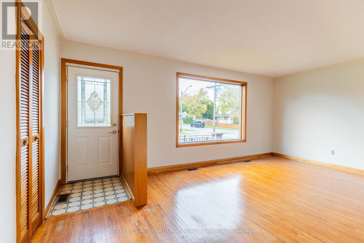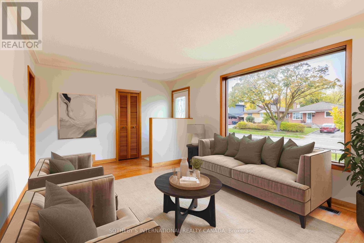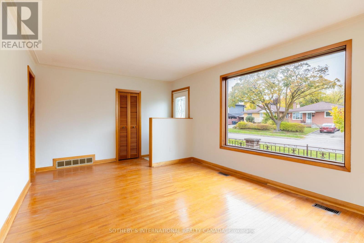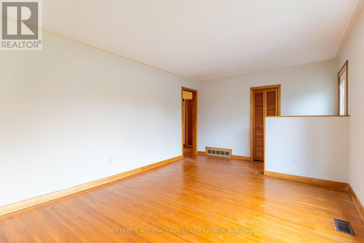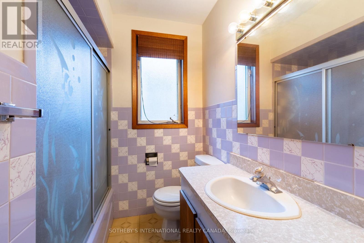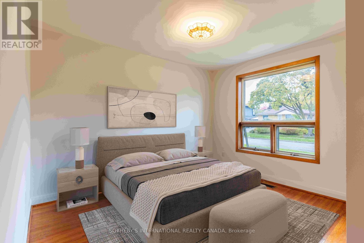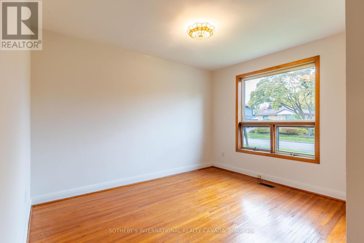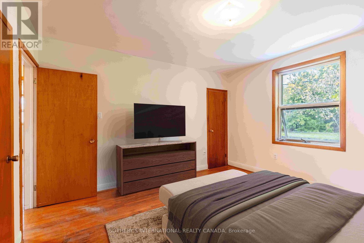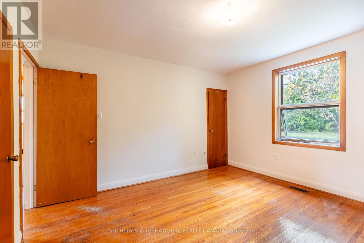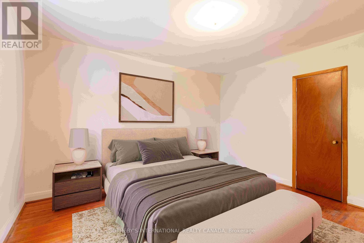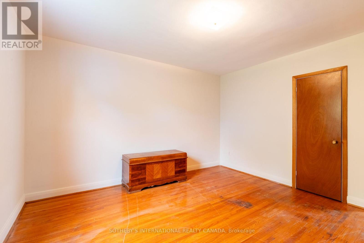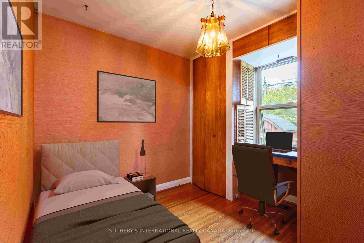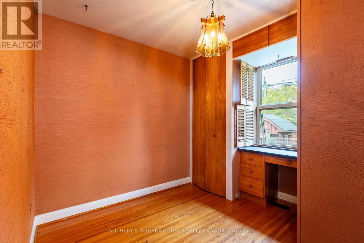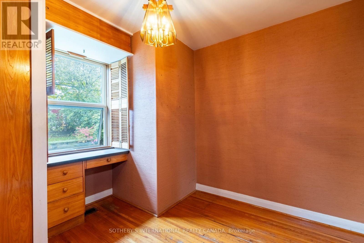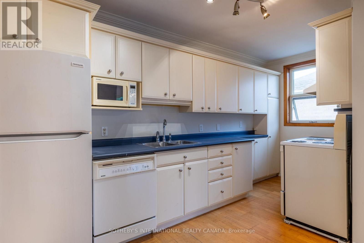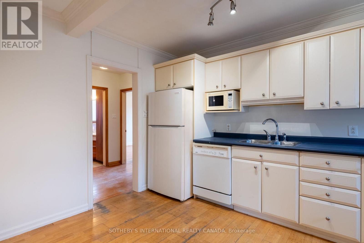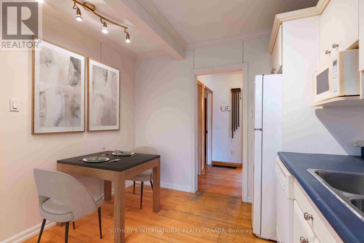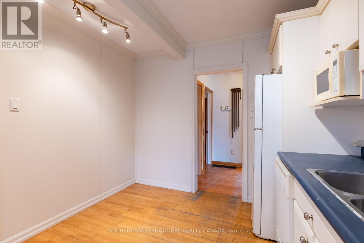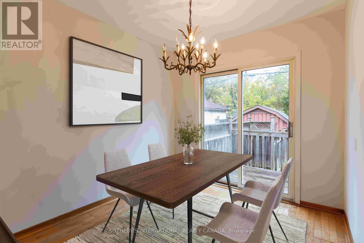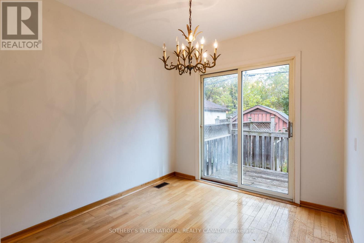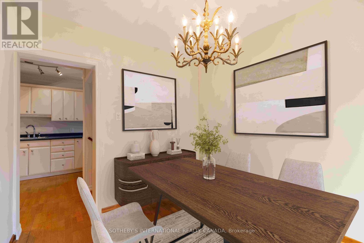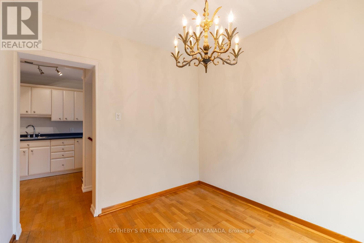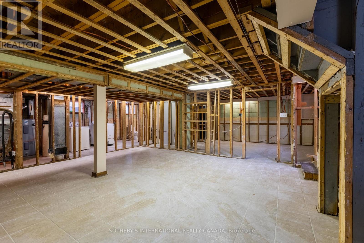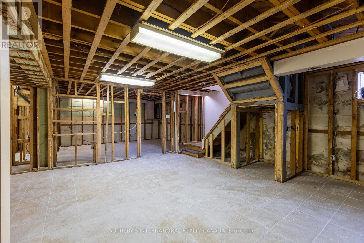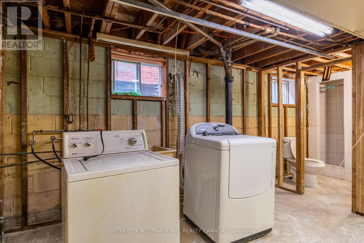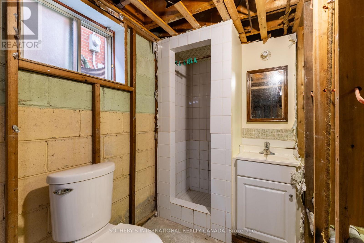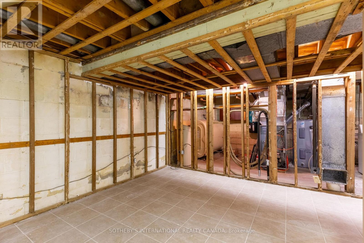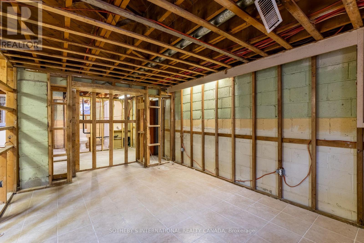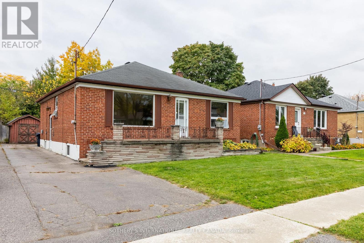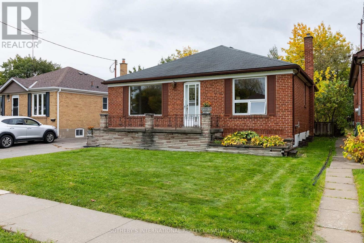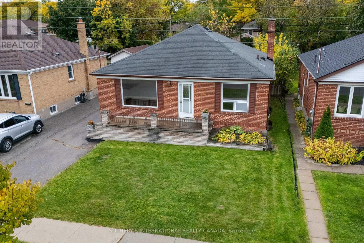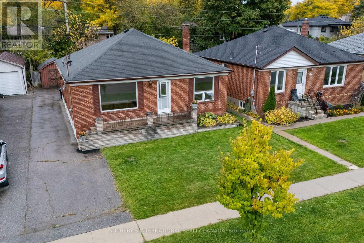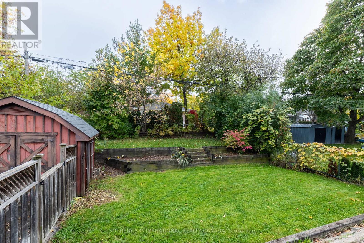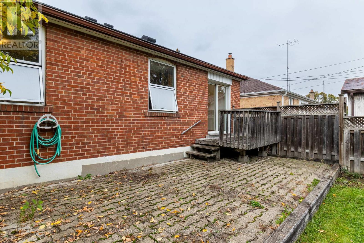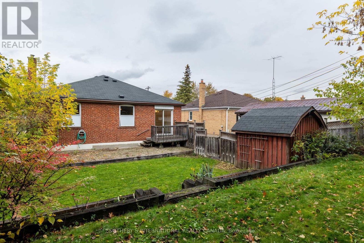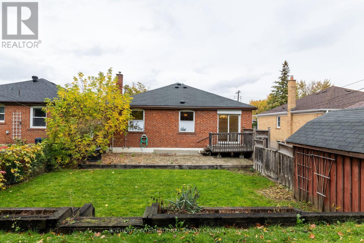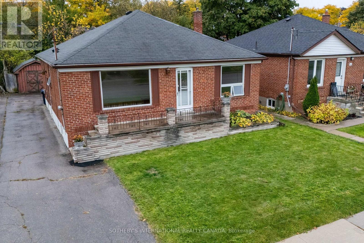123 Redwater Drive Toronto (Rexdale-Kipling), Ontario M9W 2A3
$799,000
Owned and loved by the same family since 1962, this classic Etobicoke bungalow is ready for its next chapter. Nestled on a quiet, tree-lined street, 123 Redwater Drive offers solid bones, timeless character, and incredible potential for first-time buyers, renovators, or investors alike.Step inside to find a freshly painted interior with original hardwood floors throughout the main level. The spacious living room is bathed in natural light from a large picture window, while the dining room's walk-out to the backyard makes entertaining a breeze.The home features three generous bedrooms, each with ample closet space - including a primary suite with double closets and a third bedroom with a built-in desk, perfect for a home office or study area.The unfinished basement offers a blank canvas for your creative vision - a future family room, gym, or income suite. The property's layout and lot size make it ideal for those wanting to renovate or rebuild in an established, friendly neighbourhood.Don't miss this opportunity to make 123 Redwater Drive your own - a place with a proud history and an exciting future. (id:49187)
Open House
This property has open houses!
2:00 pm
Ends at:4:00 pm
2:00 pm
Ends at:4:00 pm
Property Details
| MLS® Number | W12487096 |
| Property Type | Single Family |
| Neigbourhood | Rexdale-Kipling |
| Community Name | Rexdale-Kipling |
| Features | Carpet Free |
| Parking Space Total | 4 |
| Structure | Shed |
Building
| Bathroom Total | 2 |
| Bedrooms Above Ground | 3 |
| Bedrooms Total | 3 |
| Age | 51 To 99 Years |
| Appliances | Water Heater, Water Softener, All, Window Coverings |
| Architectural Style | Bungalow |
| Basement Development | Unfinished |
| Basement Type | N/a (unfinished) |
| Construction Style Attachment | Detached |
| Cooling Type | Central Air Conditioning |
| Exterior Finish | Brick |
| Flooring Type | Hardwood |
| Foundation Type | Concrete, Poured Concrete |
| Heating Fuel | Oil |
| Heating Type | Forced Air |
| Stories Total | 1 |
| Size Interior | 1100 - 1500 Sqft |
| Type | House |
| Utility Water | Municipal Water |
Parking
| No Garage |
Land
| Acreage | No |
| Sewer | Sanitary Sewer |
| Size Depth | 112 Ft |
| Size Frontage | 45 Ft |
| Size Irregular | 45 X 112 Ft |
| Size Total Text | 45 X 112 Ft |
Rooms
| Level | Type | Length | Width | Dimensions |
|---|---|---|---|---|
| Lower Level | Utility Room | 2.56 m | 3.61 m | 2.56 m x 3.61 m |
| Lower Level | Bathroom | 1.52 m | 2.33 m | 1.52 m x 2.33 m |
| Lower Level | Laundry Room | 2.56 m | 3.84 m | 2.56 m x 3.84 m |
| Lower Level | Cold Room | 6.46 m | 1.31 m | 6.46 m x 1.31 m |
| Main Level | Living Room | 5.72 m | 3.68 m | 5.72 m x 3.68 m |
| Main Level | Bedroom | 3.69 m | 4.02 m | 3.69 m x 4.02 m |
| Main Level | Bedroom 2 | 2.99 m | 4.01 m | 2.99 m x 4.01 m |
| Main Level | Bedroom 3 | 3.71 m | 3.68 m | 3.71 m x 3.68 m |
| Main Level | Kitchen | 4.69 m | 2.97 m | 4.69 m x 2.97 m |
| Main Level | Dining Room | 2.63 m | 2.93 m | 2.63 m x 2.93 m |
| Main Level | Bathroom | 2.65 m | 1.92 m | 2.65 m x 1.92 m |

