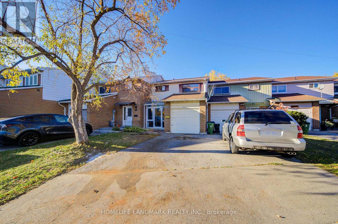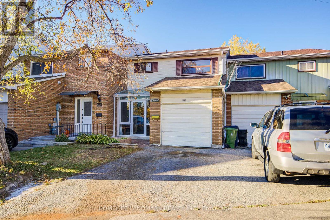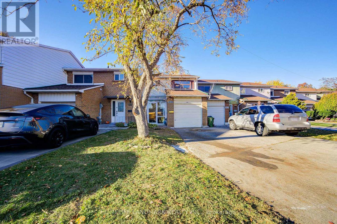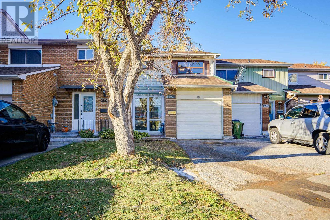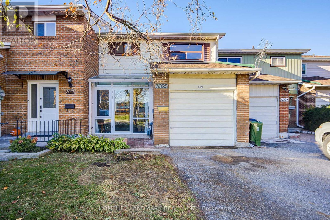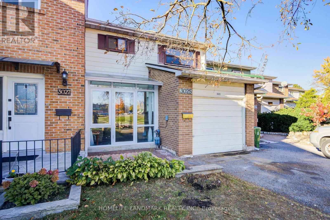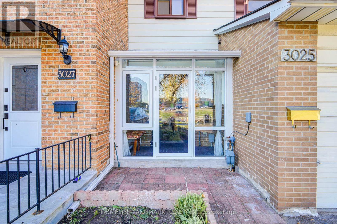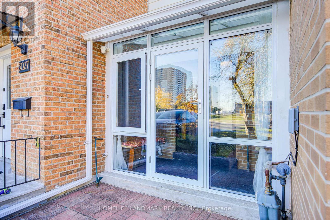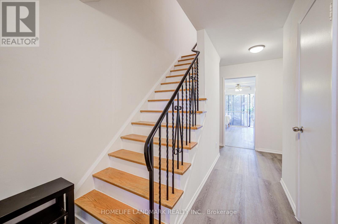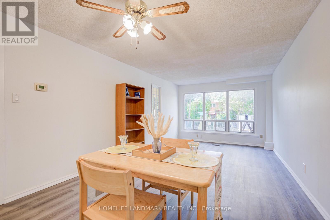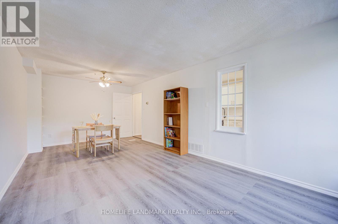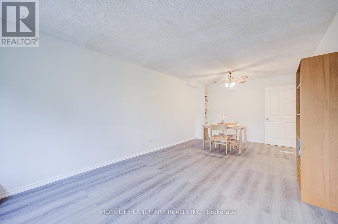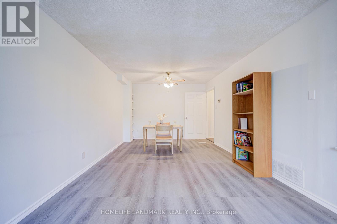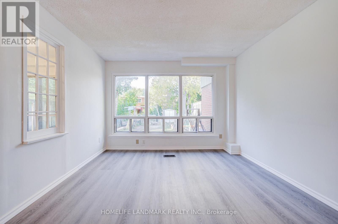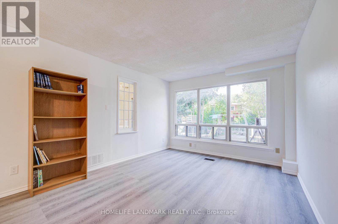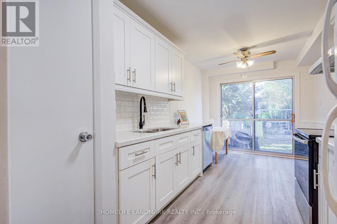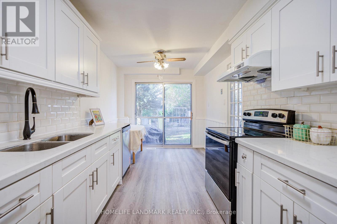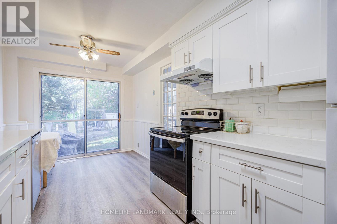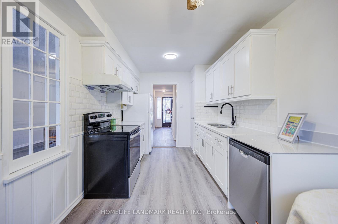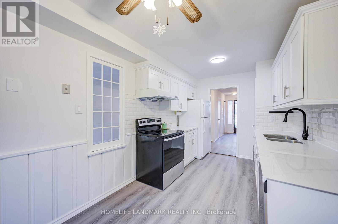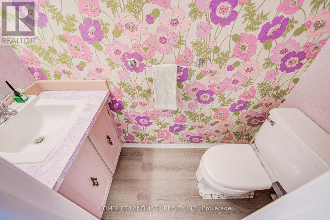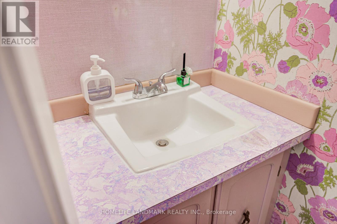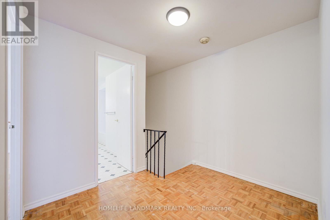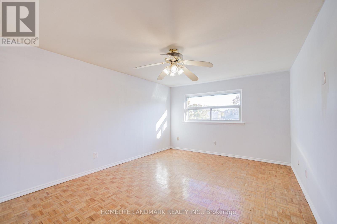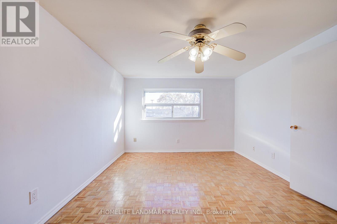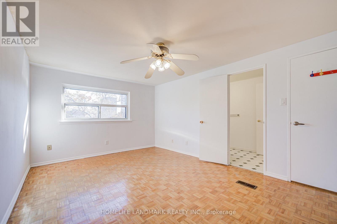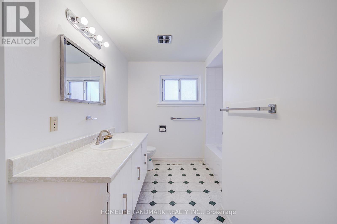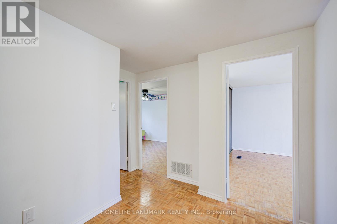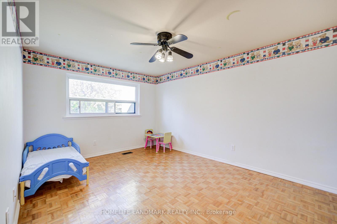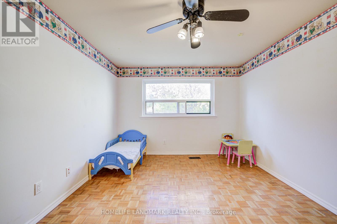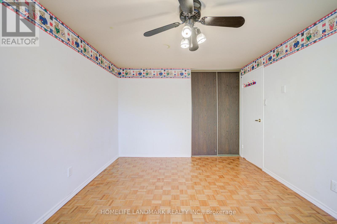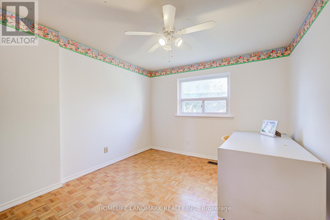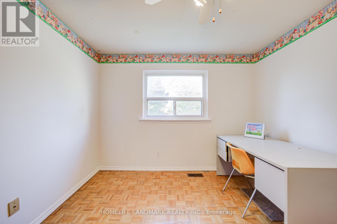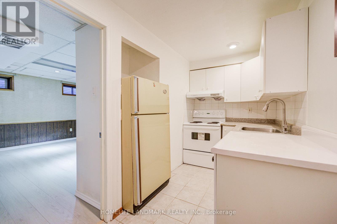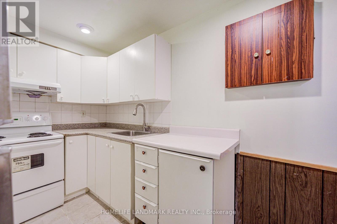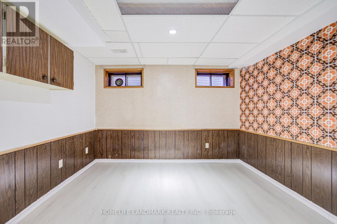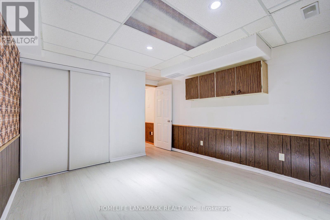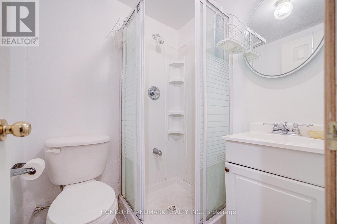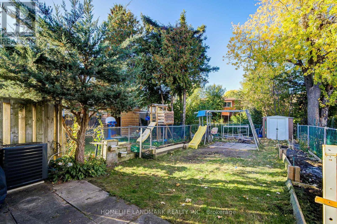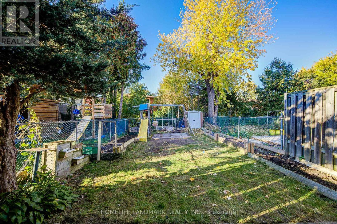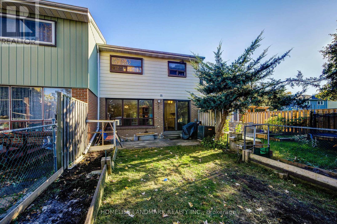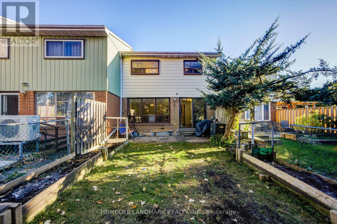3025 Bridletowne Circle Toronto (L'amoreaux), Ontario M1W 2C9
$799,000Maintenance, Common Area Maintenance, Insurance
$400 Monthly
Maintenance, Common Area Maintenance, Insurance
$400 MonthlyFabulous 2-Storey Traditional Townhouse in the Heart of Scarborough!Welcome to this spacious and bright home featuring a large private backyard perfect for outdoor enjoyment. The main floor offers an open-concept living and dining area filled with natural light, and a renovated kitchen with direct access to the backyard-ideal for family gatherings and entertaining. Upstairs boasts three generously sized bedrooms, while the finished basement provides additional living space with a 4th bedroom, a full bathroom, and a second kitchen-perfect for extended family or potential rental income.Low maintenance fees include water and roof replacement, offering great value and peace of mind. Prime location-steps to shopping malls, restaurants, parks, and schools, with easy access to Hwy 401 and 404. A perfect home for families or investors! (id:49187)
Property Details
| MLS® Number | E12487049 |
| Property Type | Single Family |
| Neigbourhood | L'Amoreaux West |
| Community Name | L'Amoreaux |
| Community Features | Pets Allowed With Restrictions |
| Features | Carpet Free |
| Parking Space Total | 3 |
Building
| Bathroom Total | 3 |
| Bedrooms Above Ground | 3 |
| Bedrooms Below Ground | 1 |
| Bedrooms Total | 4 |
| Appliances | Dishwasher, Dryer, Water Heater, Hood Fan, Stove, Washer, Refrigerator |
| Basement Development | Finished |
| Basement Features | Apartment In Basement |
| Basement Type | N/a, N/a (finished), Full |
| Cooling Type | Central Air Conditioning |
| Exterior Finish | Brick |
| Flooring Type | Vinyl, Parquet |
| Half Bath Total | 1 |
| Heating Fuel | Natural Gas |
| Heating Type | Forced Air |
| Stories Total | 2 |
| Size Interior | 1200 - 1399 Sqft |
| Type | Row / Townhouse |
Parking
| Attached Garage | |
| Garage |
Land
| Acreage | No |
Rooms
| Level | Type | Length | Width | Dimensions |
|---|---|---|---|---|
| Second Level | Bedroom | 4.87 m | 3.35 m | 4.87 m x 3.35 m |
| Second Level | Bedroom 2 | 3.96 m | 3.16 m | 3.96 m x 3.16 m |
| Second Level | Bedroom 3 | 3.29 m | 2.77 m | 3.29 m x 2.77 m |
| Second Level | Bathroom | 4 m | 2 m | 4 m x 2 m |
| Basement | Bedroom 4 | 6.09 m | 3.04 m | 6.09 m x 3.04 m |
| Basement | Bathroom | 2 m | 1.5 m | 2 m x 1.5 m |
| Ground Level | Living Room | 6.67 m | 3.28 m | 6.67 m x 3.28 m |
| Ground Level | Dining Room | 6.67 m | 3.28 m | 6.67 m x 3.28 m |
| Ground Level | Kitchen | 4.39 m | 2.59 m | 4.39 m x 2.59 m |
https://www.realtor.ca/real-estate/29042887/3025-bridletowne-circle-toronto-lamoreaux-lamoreaux

