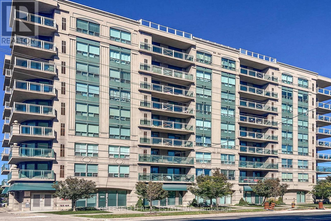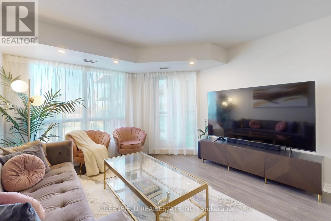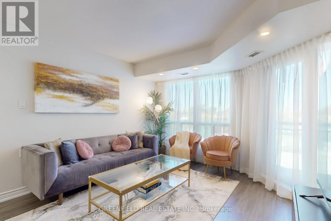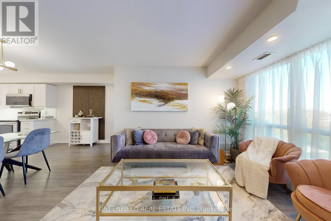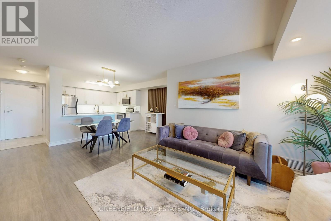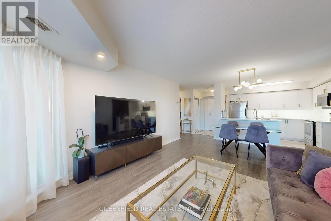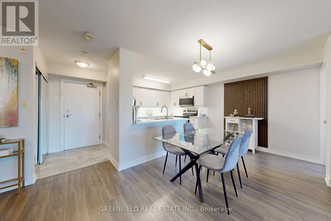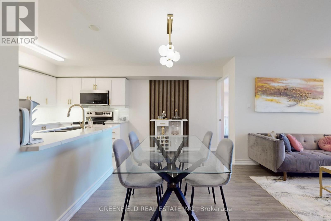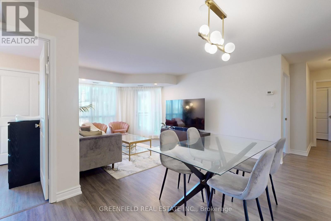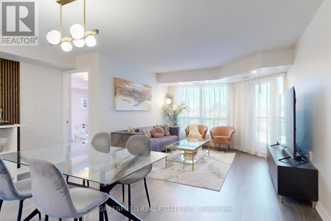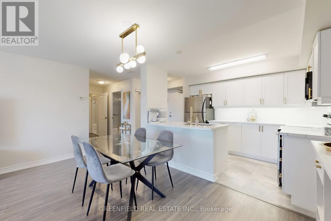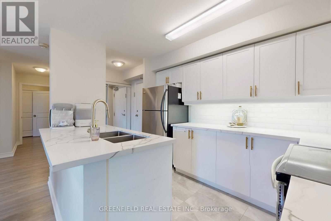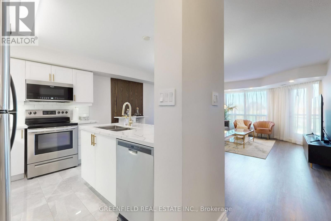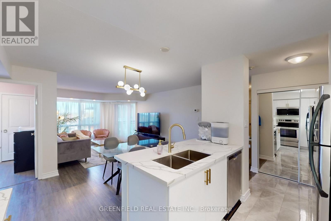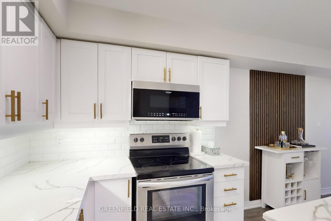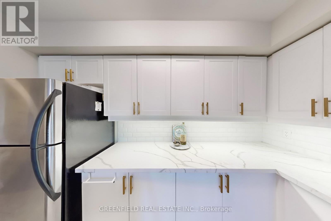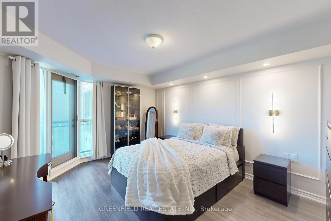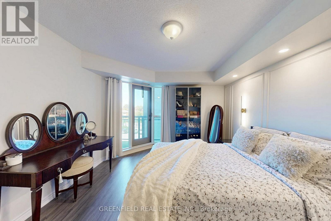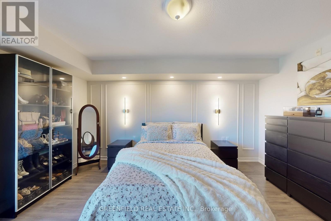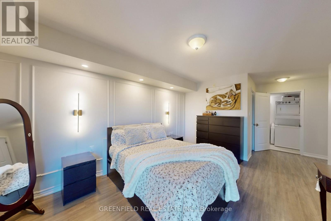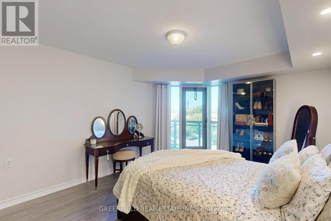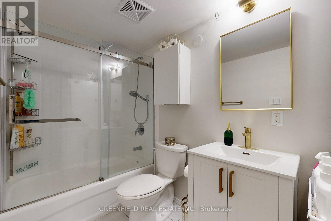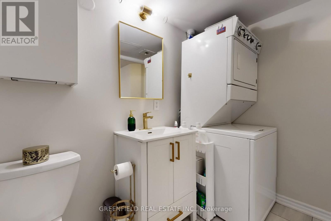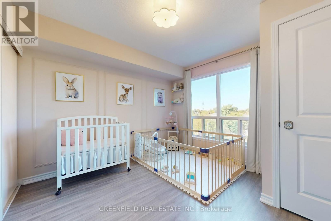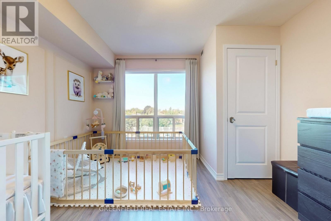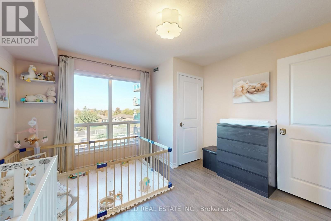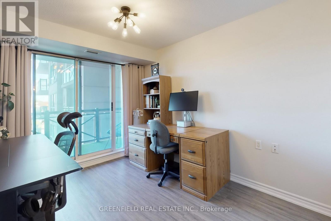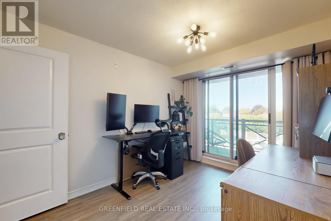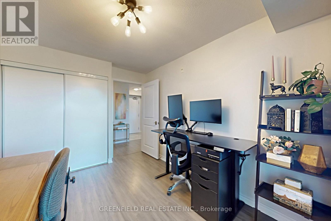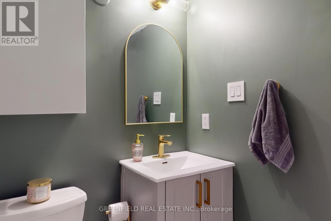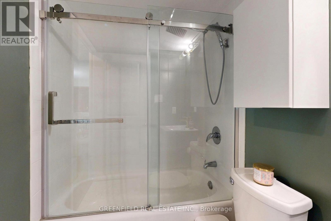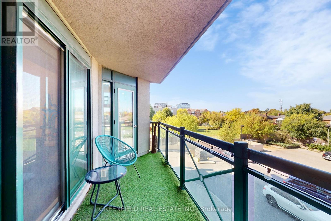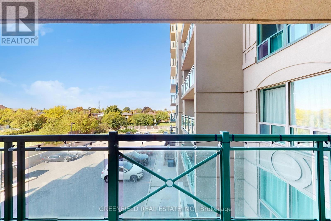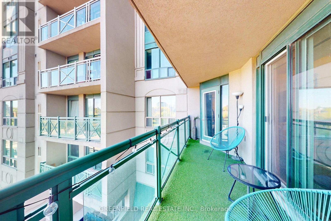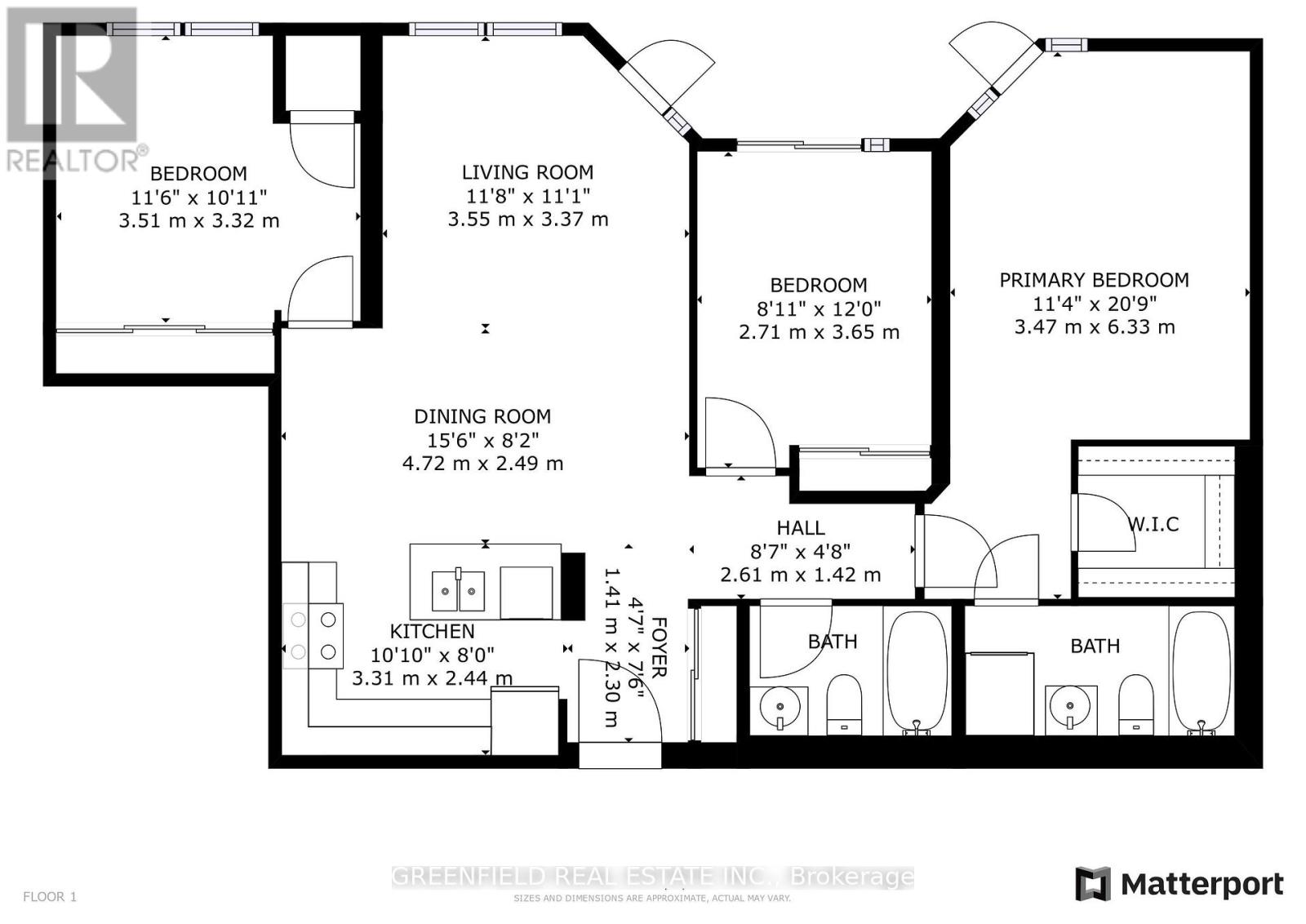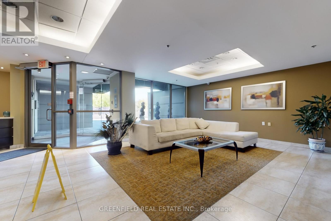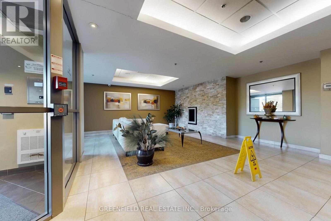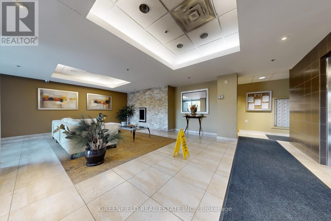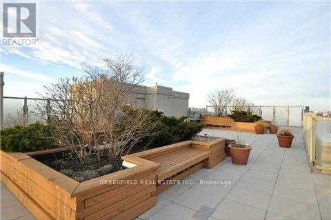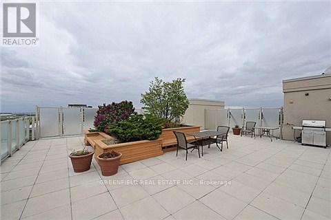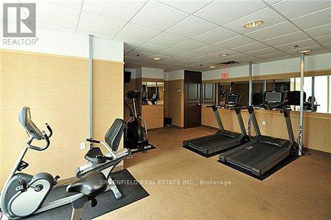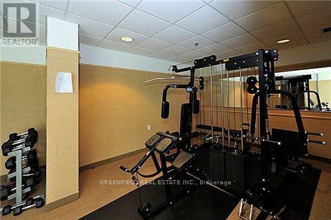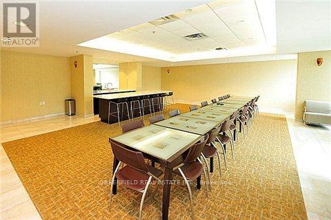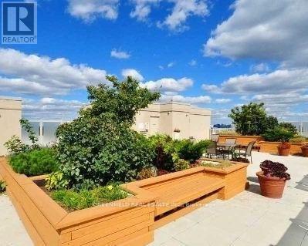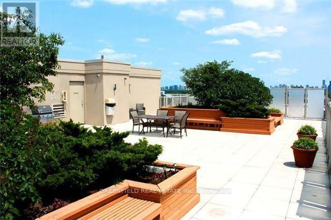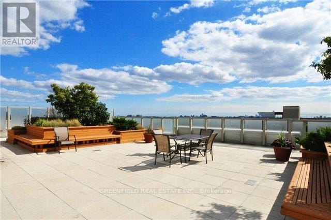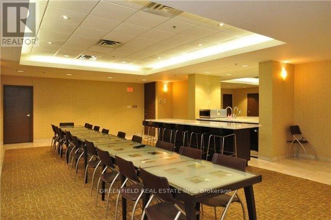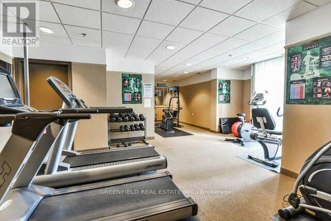519.240.3380
stacey@makeamove.ca
311 - 920 Sheppard Avenue W Toronto (Bathurst Manor), Ontario M3H 2T6
3 Bedroom
2 Bathroom
1000 - 1199 sqft
Central Air Conditioning
Forced Air
$785,000Maintenance, Common Area Maintenance, Insurance, Parking, Water
$680.83 Monthly
Maintenance, Common Area Maintenance, Insurance, Parking, Water
$680.83 MonthlyA Stunning Renovated proper 3 Bedrooms, 2 Bathrooms! Very Well Maintained Boutique Building with Very Low Maintenance Fees! A Gem! Amazing space! Steps to the Sheppard Ave W. Subway Station! North Unobstructed View! New high-end Laminate Flooring In Living/Dining, Hallways and Bedrooms! No carpets anywhere! Renovated Large Kitchen with S/S Appliances and Quartz Counter Top. Comes with 1 Parking + 1 Locker. Locker is on the Same Floor as the Condo Unit. Over 1000 Sq. Ft. + Balcony. See floor plan in photos and virtual tour. (id:49187)
Property Details
| MLS® Number | C12487065 |
| Property Type | Single Family |
| Neigbourhood | Bathurst Manor |
| Community Name | Bathurst Manor |
| Community Features | Pets Allowed With Restrictions |
| Features | Balcony |
| Parking Space Total | 1 |
Building
| Bathroom Total | 2 |
| Bedrooms Above Ground | 3 |
| Bedrooms Total | 3 |
| Amenities | Exercise Centre, Party Room, Sauna, Visitor Parking, Storage - Locker |
| Appliances | Dishwasher, Dryer, Hood Fan, Microwave, Stove, Washer, Window Coverings, Refrigerator |
| Basement Type | None |
| Cooling Type | Central Air Conditioning |
| Exterior Finish | Brick, Concrete |
| Flooring Type | Laminate, Tile |
| Heating Fuel | Natural Gas |
| Heating Type | Forced Air |
| Size Interior | 1000 - 1199 Sqft |
| Type | Apartment |
Parking
| Underground | |
| Garage |
Land
| Acreage | No |
Rooms
| Level | Type | Length | Width | Dimensions |
|---|---|---|---|---|
| Other | Living Room | 3.55 m | 3.37 m | 3.55 m x 3.37 m |
| Other | Dining Room | 4.72 m | 2.49 m | 4.72 m x 2.49 m |
| Other | Kitchen | 3.31 m | 2.44 m | 3.31 m x 2.44 m |
| Other | Bedroom | 3.47 m | 6.33 m | 3.47 m x 6.33 m |
| Other | Bedroom 2 | 3.51 m | 3.32 m | 3.51 m x 3.32 m |
| Other | Bedroom 3 | 2.71 m | 3.65 m | 2.71 m x 3.65 m |
| Other | Bathroom | Measurements not available | ||
| Other | Bathroom | Measurements not available |

