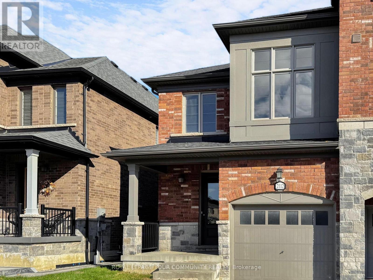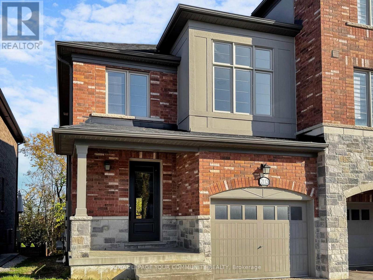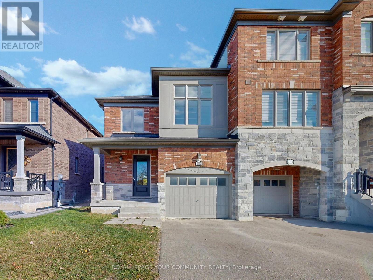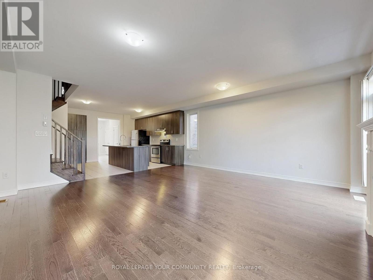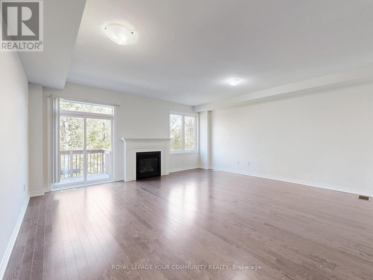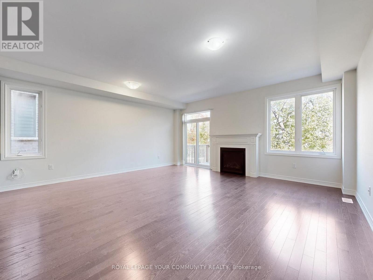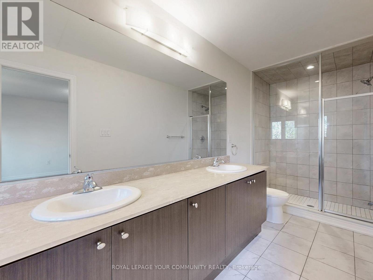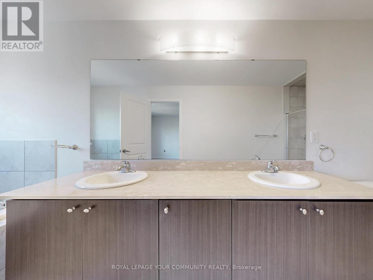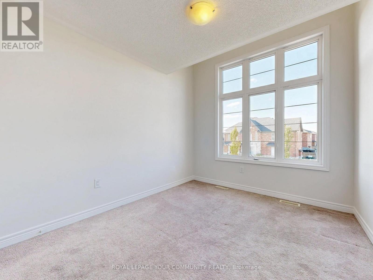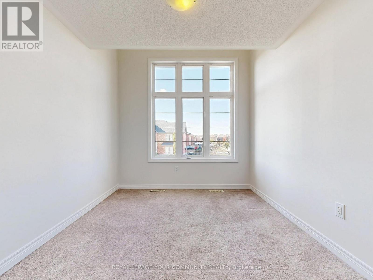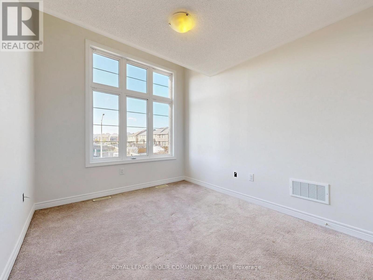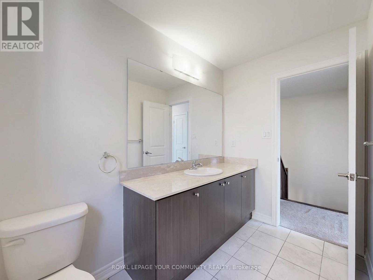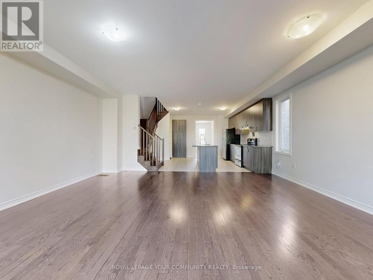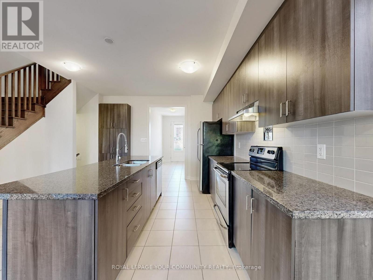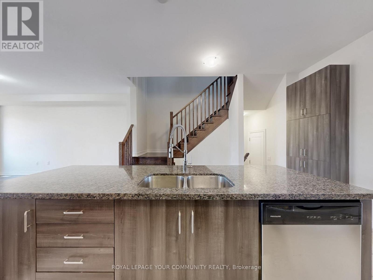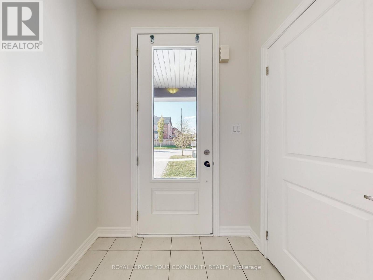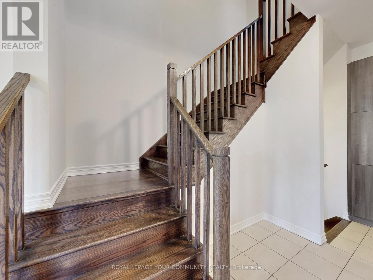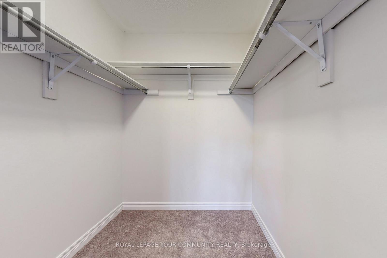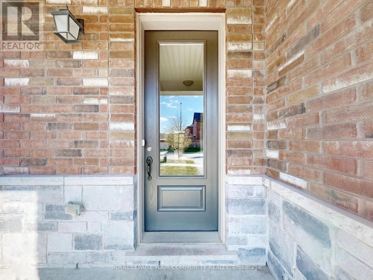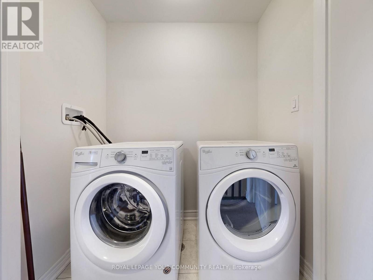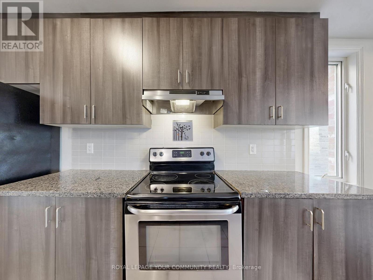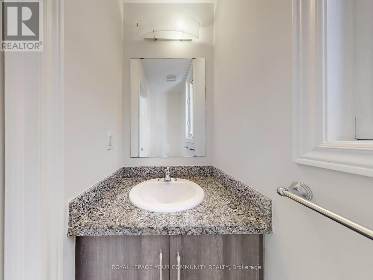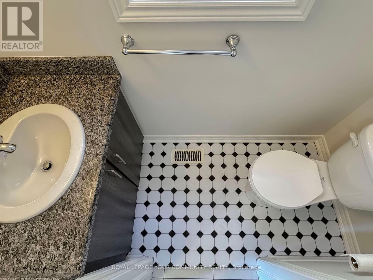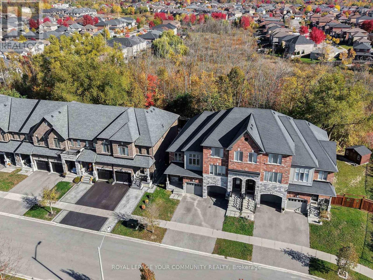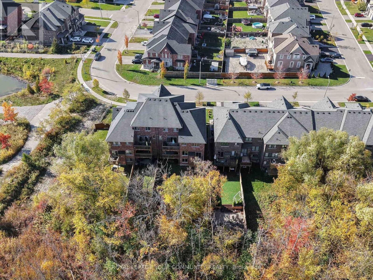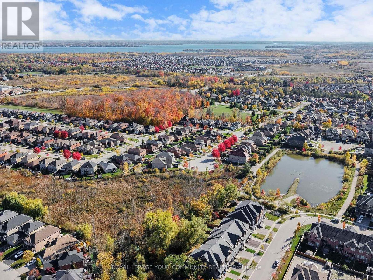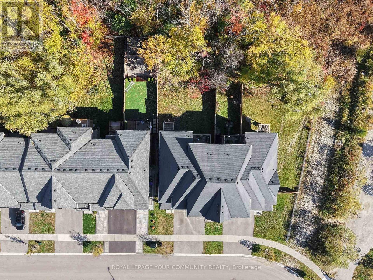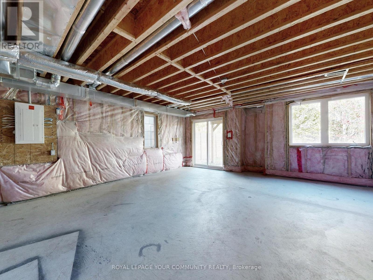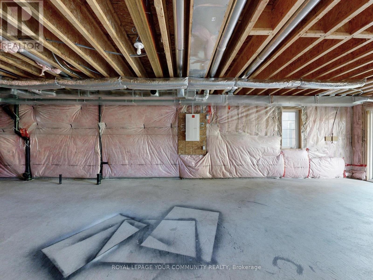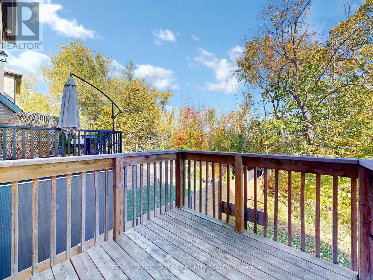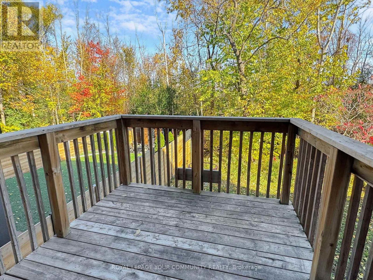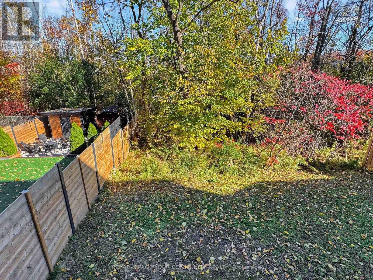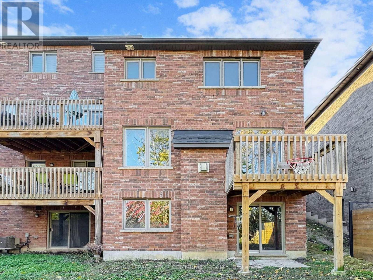3 Bedroom
3 Bathroom
1500 - 2000 sqft
Fireplace
Central Air Conditioning
Forced Air
$769,000
Beautiful End Unit Townhome Backing onto Ravine in Desirable Alcona, Innisfil! Don't miss this stunning 1,810 sq. ft. end unit townhouse perfectly situated on a quiet crescent with a 148 ft deep lot backing onto a serene forest - offering incredible privacy and views. Featuring a bright, functional open-concept layout with a cozy fireplace, granite countertops, extended kitchen cabinetry, large island, and extra pantry for added storage. The home welcomes you with a spacious foyer and large closet, direct access from the garage to both the main level and basement, and generously sized bedrooms with ample closet space. Enjoy the potential of a walk-out basement ready for your finishing touch. Located steps to schools, plazas, community centre, and all amenities - this home combines comfort, convenience, and natural beauty in one perfect package! (id:49187)
Property Details
|
MLS® Number
|
N12490532 |
|
Property Type
|
Single Family |
|
Community Name
|
Alcona |
|
Amenities Near By
|
Schools |
|
Community Features
|
School Bus |
|
Equipment Type
|
Water Heater |
|
Features
|
Ravine |
|
Parking Space Total
|
3 |
|
Rental Equipment Type
|
Water Heater |
|
Structure
|
Deck |
Building
|
Bathroom Total
|
3 |
|
Bedrooms Above Ground
|
3 |
|
Bedrooms Total
|
3 |
|
Age
|
6 To 15 Years |
|
Appliances
|
Dishwasher, Dryer, Hood Fan, Stove, Washer, Refrigerator |
|
Basement Development
|
Finished |
|
Basement Features
|
Separate Entrance, Walk Out |
|
Basement Type
|
N/a (finished), N/a, N/a |
|
Construction Style Attachment
|
Attached |
|
Cooling Type
|
Central Air Conditioning |
|
Exterior Finish
|
Brick |
|
Fireplace Present
|
Yes |
|
Flooring Type
|
Hardwood |
|
Foundation Type
|
Concrete |
|
Half Bath Total
|
1 |
|
Heating Fuel
|
Natural Gas |
|
Heating Type
|
Forced Air |
|
Stories Total
|
2 |
|
Size Interior
|
1500 - 2000 Sqft |
|
Type
|
Row / Townhouse |
|
Utility Water
|
Municipal Water |
Parking
Land
|
Acreage
|
No |
|
Land Amenities
|
Schools |
|
Sewer
|
Septic System |
|
Size Depth
|
147 Ft ,7 In |
|
Size Frontage
|
25 Ft ,3 In |
|
Size Irregular
|
25.3 X 147.6 Ft |
|
Size Total Text
|
25.3 X 147.6 Ft |
Rooms
| Level |
Type |
Length |
Width |
Dimensions |
|
Second Level |
Primary Bedroom |
3.96 m |
5.64 m |
3.96 m x 5.64 m |
|
Second Level |
Bedroom 2 |
2.87 m |
3.54 m |
2.87 m x 3.54 m |
|
Second Level |
Bedroom 3 |
2.77 m |
3.66 m |
2.77 m x 3.66 m |
|
Basement |
Recreational, Games Room |
|
|
Measurements not available |
|
Main Level |
Great Room |
5.76 m |
5.64 m |
5.76 m x 5.64 m |
|
Main Level |
Dining Room |
5.76 m |
5.64 m |
5.76 m x 5.64 m |
|
Main Level |
Kitchen |
3.96 m |
4.18 m |
3.96 m x 4.18 m |
https://www.realtor.ca/real-estate/29047998/2112-dale-road-innisfil-alcona-alcona

