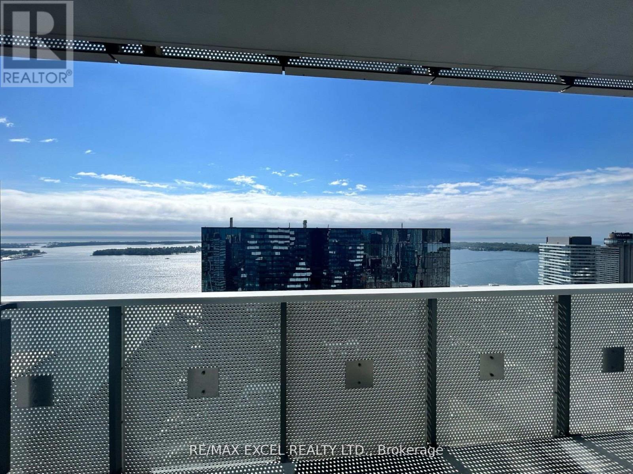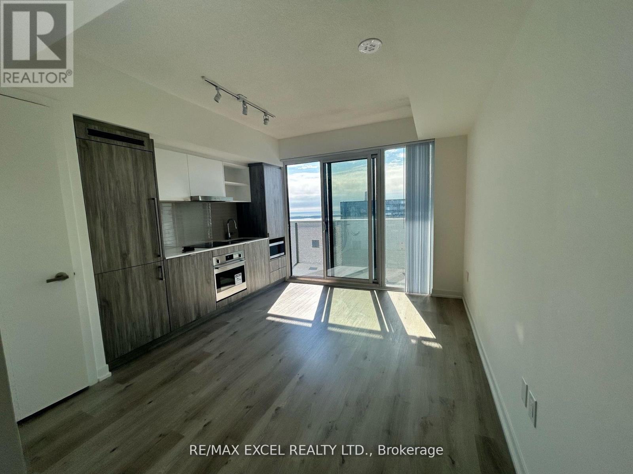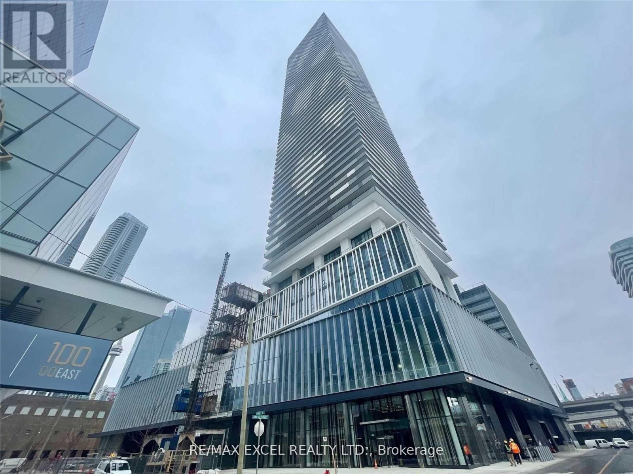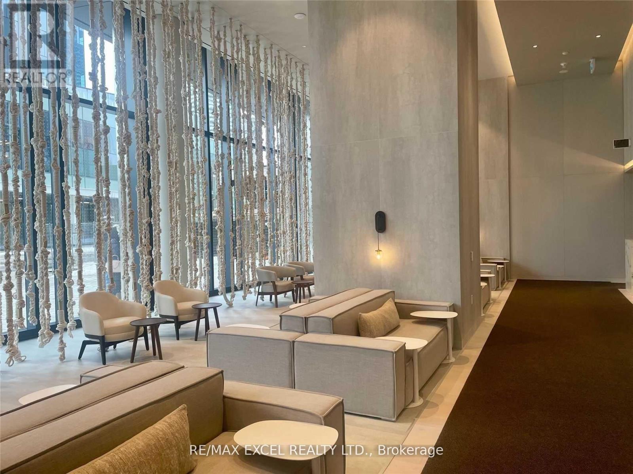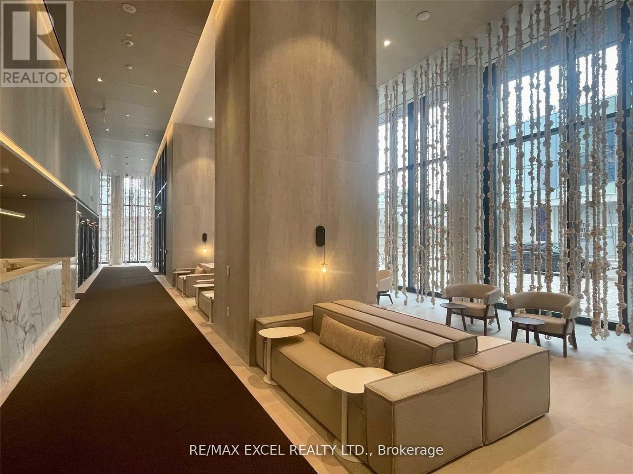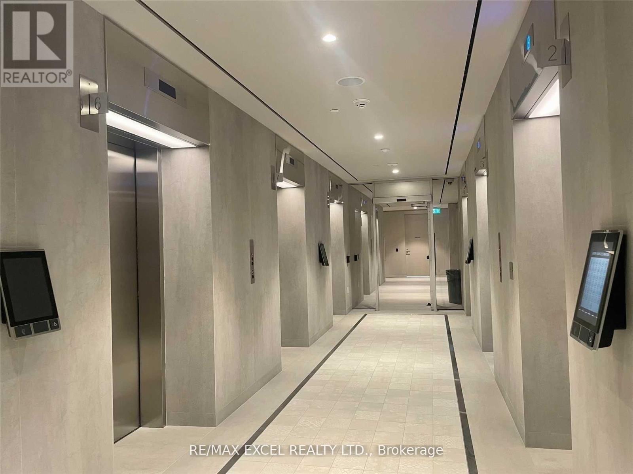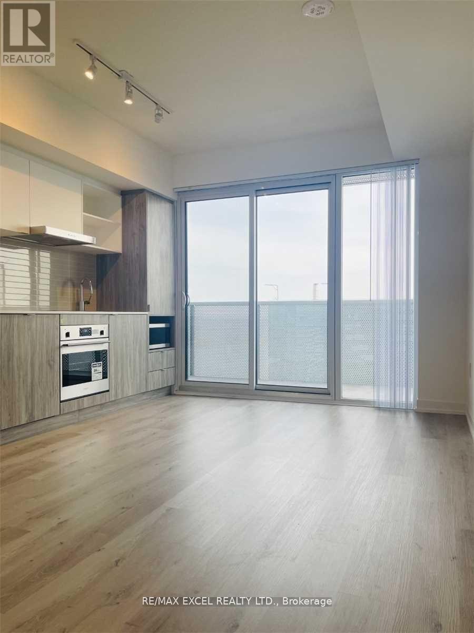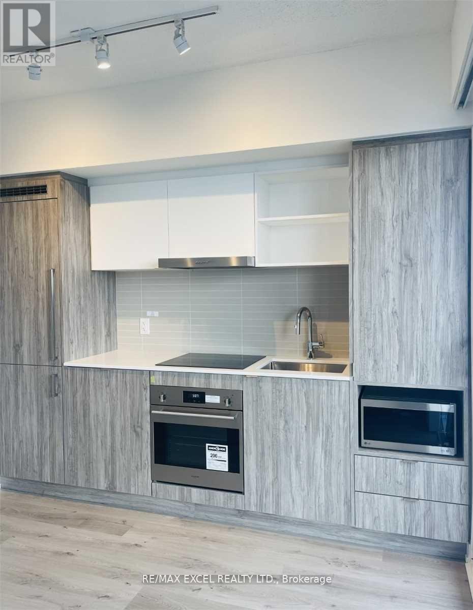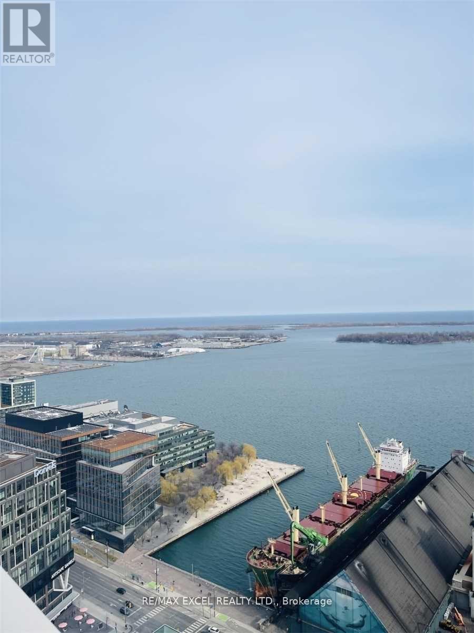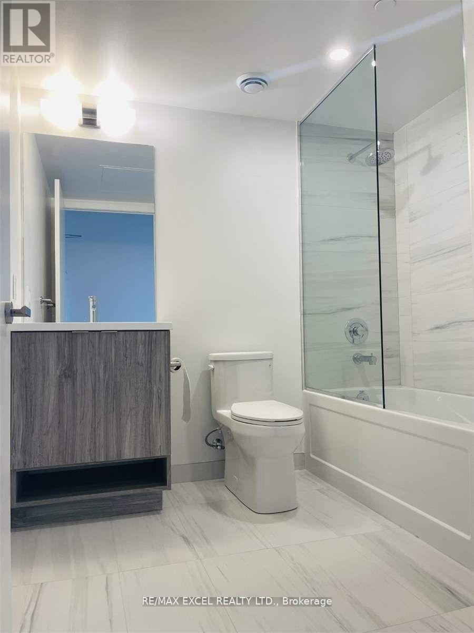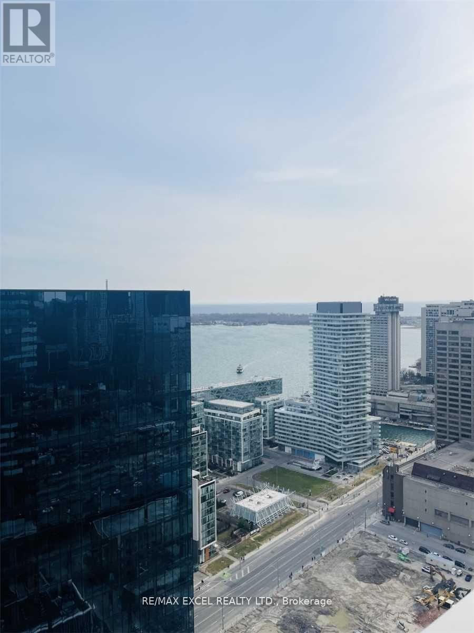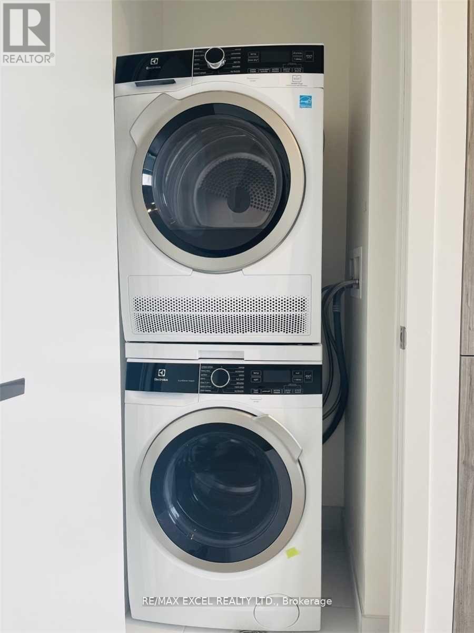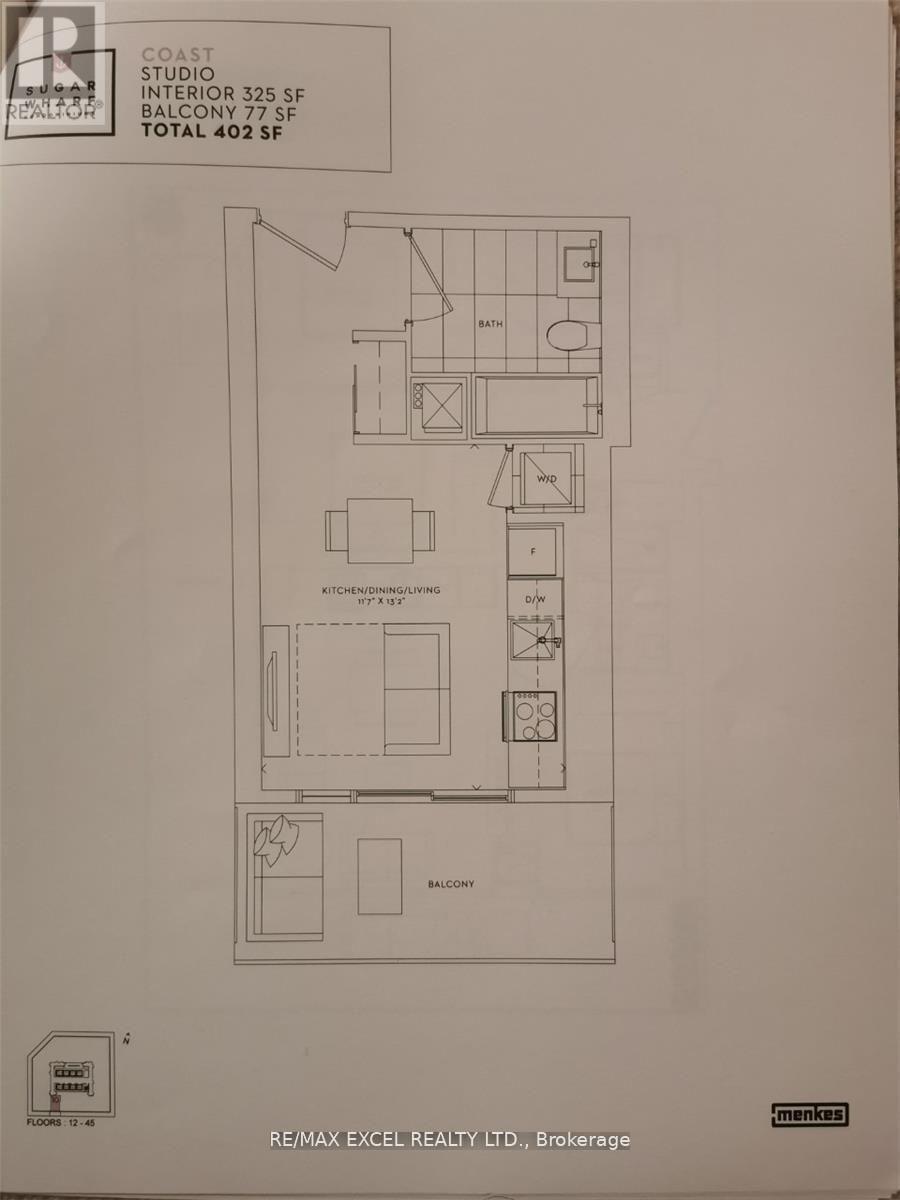1 Bathroom
0 - 499 sqft
Central Air Conditioning
Forced Air
$2,150 Monthly
Lake View & Huge Balcony. Brand New Studio At Menkes Sugar Wharf Condo! Modern Open Concept Kitchen With High End Appliances. Quart Counter Top. 24/7 Concierge. Steps To Sugar Beach, Loblaws, St Lawrence Market, George Brown College, TTC & Union Station. Island Ferry, Wonderful Downtown Toronto. Super Functional Layout (id:49187)
Property Details
|
MLS® Number
|
C12490386 |
|
Property Type
|
Single Family |
|
Neigbourhood
|
Spadina—Fort York |
|
Community Name
|
Waterfront Communities C8 |
|
Amenities Near By
|
Park, Public Transit |
|
Community Features
|
Pets Allowed With Restrictions |
|
Features
|
Balcony |
|
View Type
|
Lake View |
Building
|
Bathroom Total
|
1 |
|
Age
|
0 To 5 Years |
|
Amenities
|
Exercise Centre, Security/concierge |
|
Basement Type
|
None |
|
Cooling Type
|
Central Air Conditioning |
|
Exterior Finish
|
Concrete |
|
Fire Protection
|
Security System |
|
Flooring Type
|
Laminate |
|
Heating Fuel
|
Natural Gas |
|
Heating Type
|
Forced Air |
|
Size Interior
|
0 - 499 Sqft |
|
Type
|
Apartment |
Parking
Land
|
Acreage
|
No |
|
Land Amenities
|
Park, Public Transit |
|
Surface Water
|
Lake/pond |
Rooms
| Level |
Type |
Length |
Width |
Dimensions |
|
Flat |
Living Room |
3.57 m |
4.02 m |
3.57 m x 4.02 m |
|
Flat |
Dining Room |
3.57 m |
4.02 m |
3.57 m x 4.02 m |
|
Flat |
Kitchen |
3.57 m |
4.02 m |
3.57 m x 4.02 m |
https://www.realtor.ca/real-estate/29047726/4210-138-downes-street-toronto-waterfront-communities-waterfront-communities-c8

