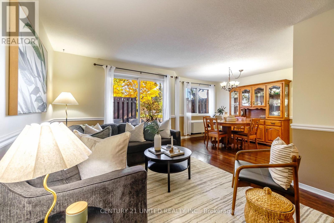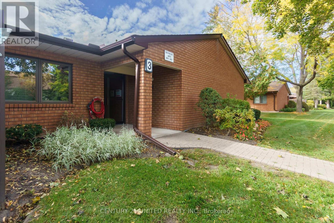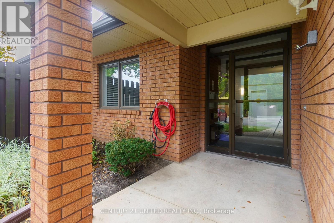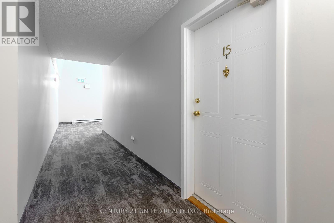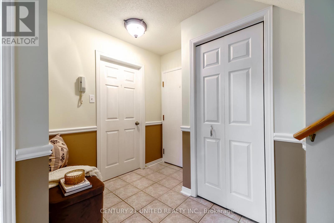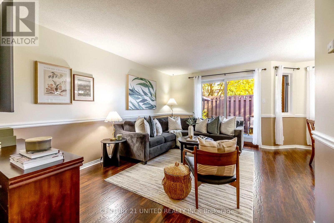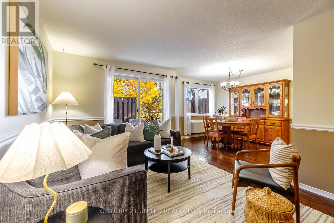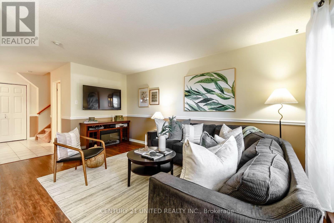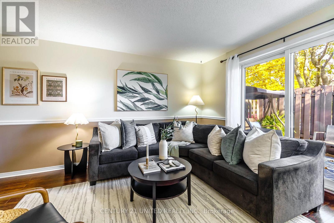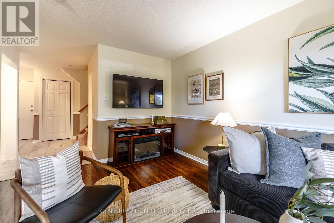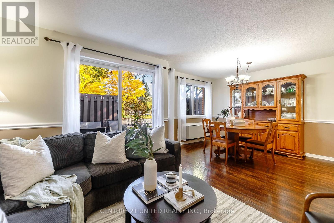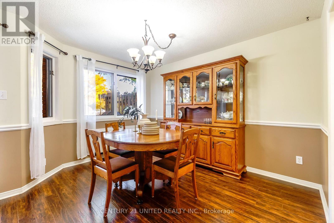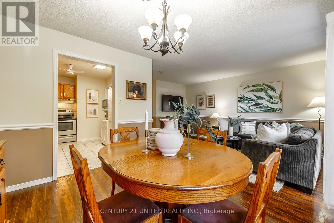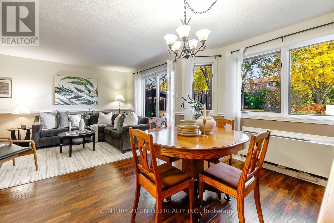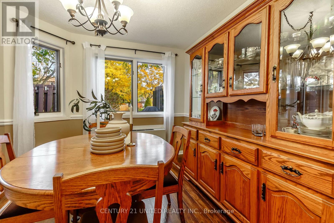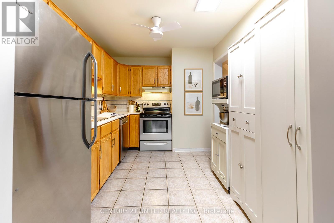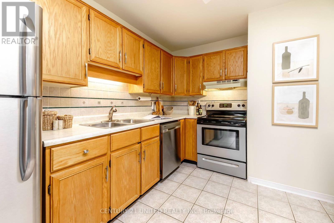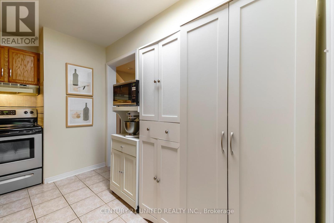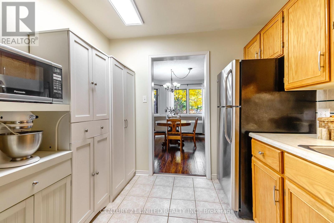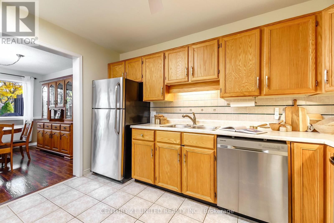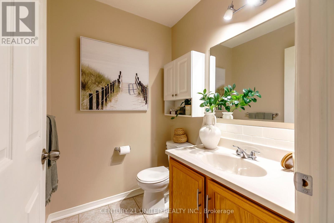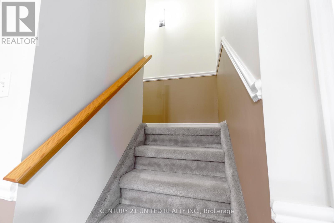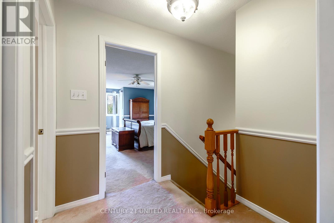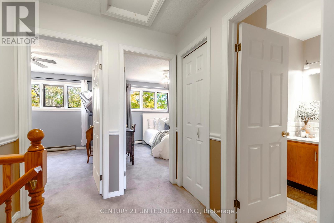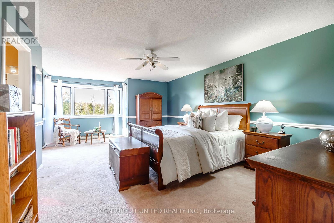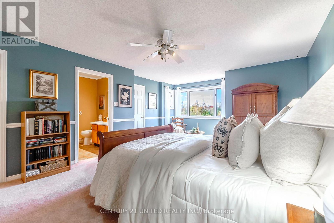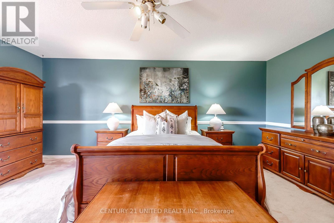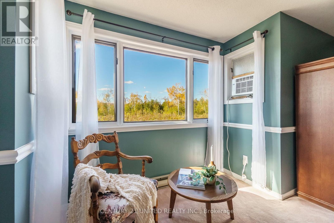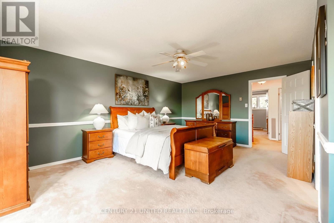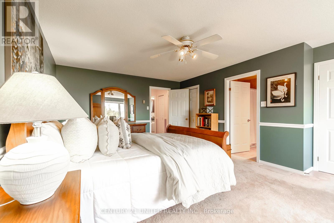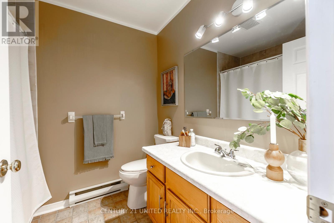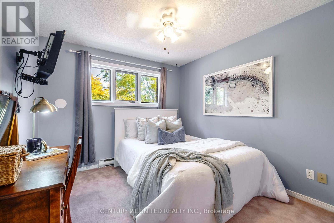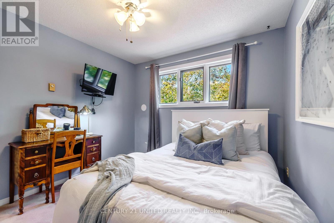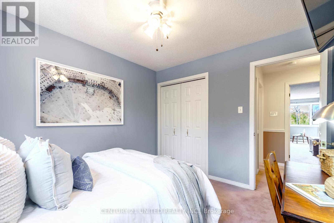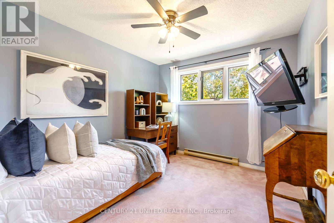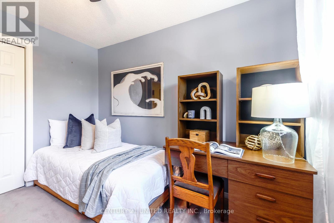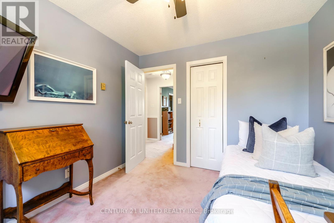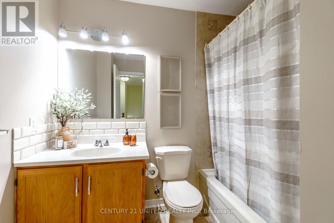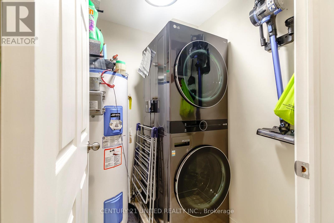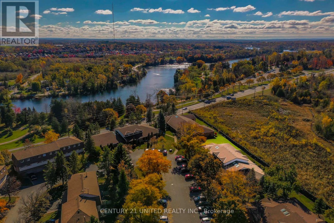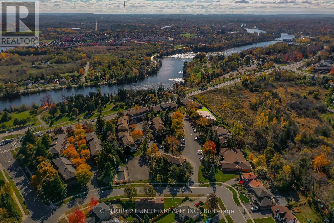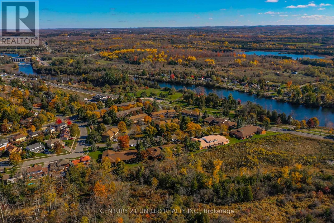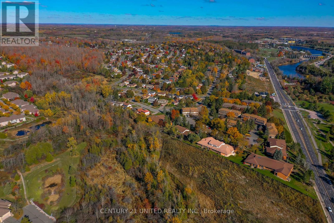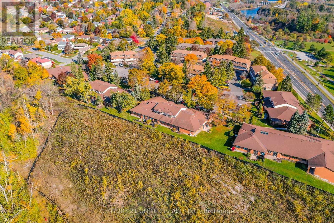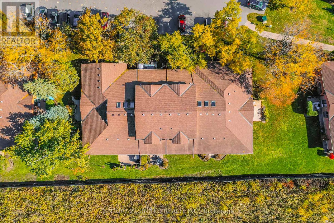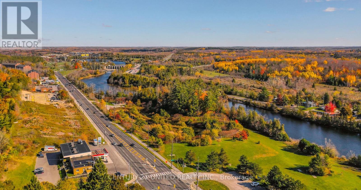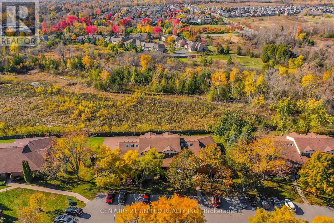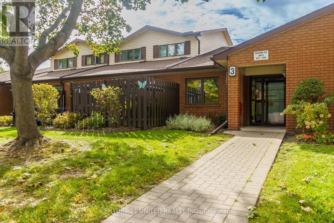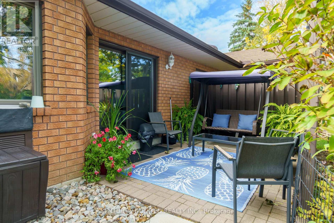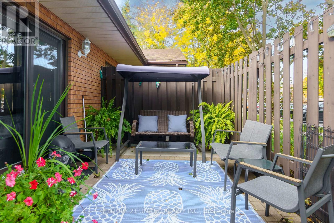15 - 36 Champlain Crescent Peterborough (Northcrest Ward 5), Ontario K9L 1T1
$499,900Maintenance, Common Area Maintenance, Insurance
$752.91 Monthly
Maintenance, Common Area Maintenance, Insurance
$752.91 MonthlyThis gorgeous 3-bedroom, 3-bath, two-storey condo offers all the conveniences of home - without the maintenance. Nestled in the mature and quiet University Heights neighbourhood, you'll enjoy over 1,300 sq ft and easy access to trails, shopping, and all amenities. The bright and open-concept main floor features a welcoming living and dining area, a modern kitchen, and a walkout to your own private patio - perfect for morning coffee or a relaxing evening barbeque. A convenient 2-piece powder room and main floor laundry complete this level. Upstairs, you'll find three bright and spacious bedrooms, including a large primary suite with its own ensuite and walk-in closet. An additional 4-piece bath serves the other two bedrooms. Includes two parking spaces and a storage locker. A perfect choice for those seeking low-maintenance living in a peaceful, well-connected community. (id:49187)
Property Details
| MLS® Number | X12491620 |
| Property Type | Single Family |
| Community Name | Northcrest Ward 5 |
| Amenities Near By | Park, Public Transit, Schools |
| Community Features | Pets Allowed With Restrictions, School Bus |
| Equipment Type | Water Heater |
| Features | Wooded Area, Lighting, Level, In Suite Laundry |
| Parking Space Total | 2 |
| Rental Equipment Type | Water Heater |
| Structure | Patio(s) |
Building
| Bathroom Total | 3 |
| Bedrooms Above Ground | 3 |
| Bedrooms Total | 3 |
| Age | 31 To 50 Years |
| Amenities | Party Room, Visitor Parking, Storage - Locker |
| Appliances | Intercom, Water Heater, Dryer, Microwave, Stove, Washer, Refrigerator |
| Basement Type | None |
| Cooling Type | Wall Unit, Window Air Conditioner |
| Exterior Finish | Brick |
| Fire Protection | Smoke Detectors |
| Foundation Type | Slab, Poured Concrete |
| Half Bath Total | 1 |
| Heating Fuel | Electric |
| Heating Type | Baseboard Heaters, Other, Not Known |
| Stories Total | 2 |
| Size Interior | 1200 - 1399 Sqft |
| Type | Row / Townhouse |
Parking
| No Garage |
Land
| Acreage | No |
| Land Amenities | Park, Public Transit, Schools |
Rooms
| Level | Type | Length | Width | Dimensions |
|---|---|---|---|---|
| Second Level | Bathroom | 2.01 m | 2.39 m | 2.01 m x 2.39 m |
| Second Level | Bathroom | 2.03 m | 2.38 m | 2.03 m x 2.38 m |
| Second Level | Bedroom | 3.03 m | 3.29 m | 3.03 m x 3.29 m |
| Second Level | Bedroom | 2.98 m | 3.31 m | 2.98 m x 3.31 m |
| Second Level | Primary Bedroom | 4.48 m | 6.49 m | 4.48 m x 6.49 m |
| Main Level | Bathroom | 1.74 m | 1.5 m | 1.74 m x 1.5 m |
| Main Level | Dining Room | 2.88 m | 3.66 m | 2.88 m x 3.66 m |
| Main Level | Kitchen | 2.65 m | 3.72 m | 2.65 m x 3.72 m |
| Main Level | Living Room | 3.28 m | 4.86 m | 3.28 m x 4.86 m |

