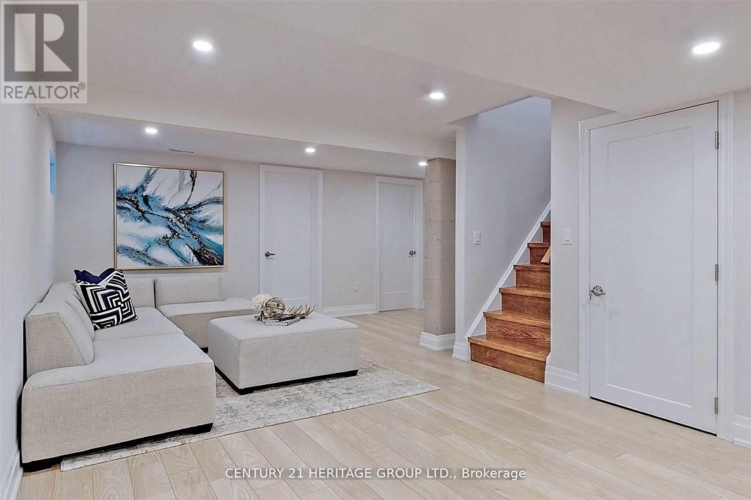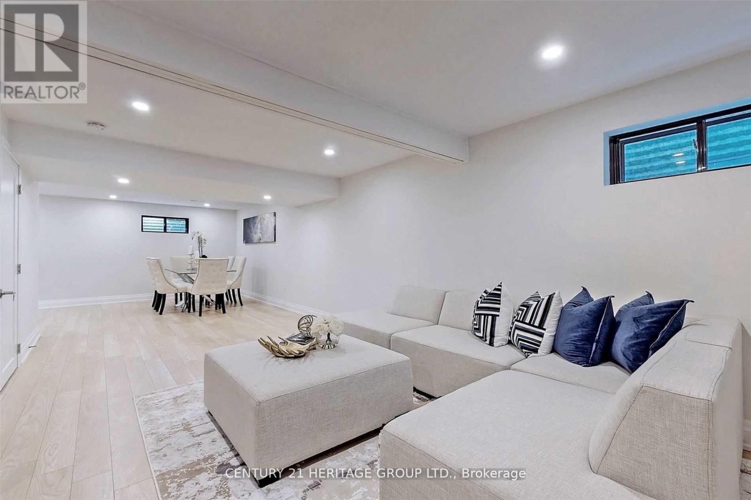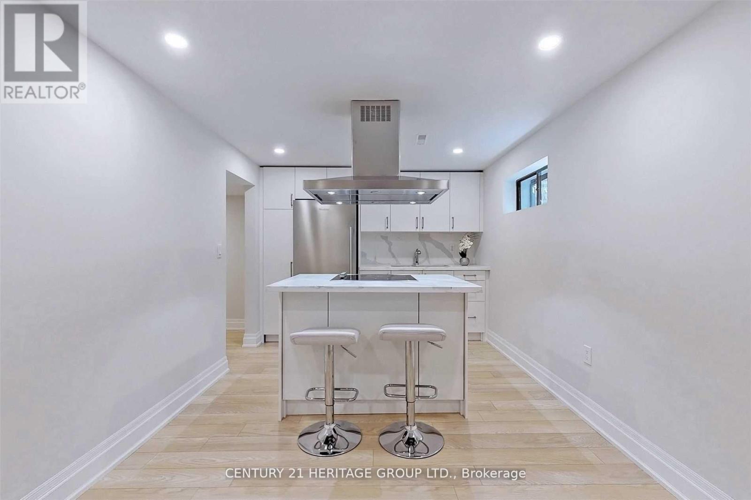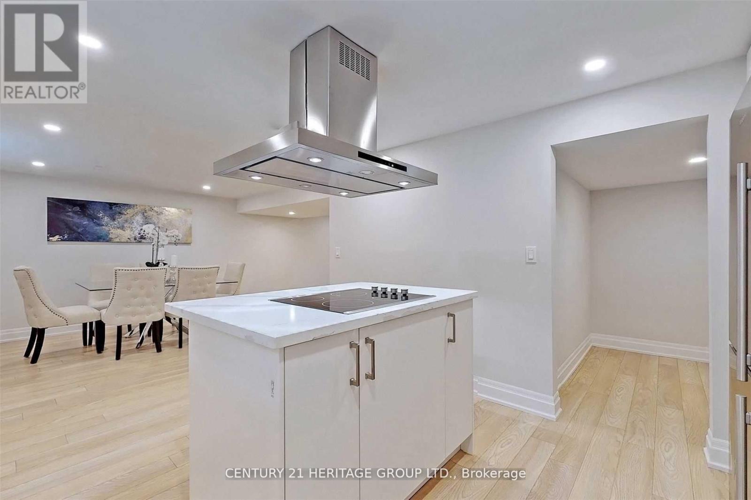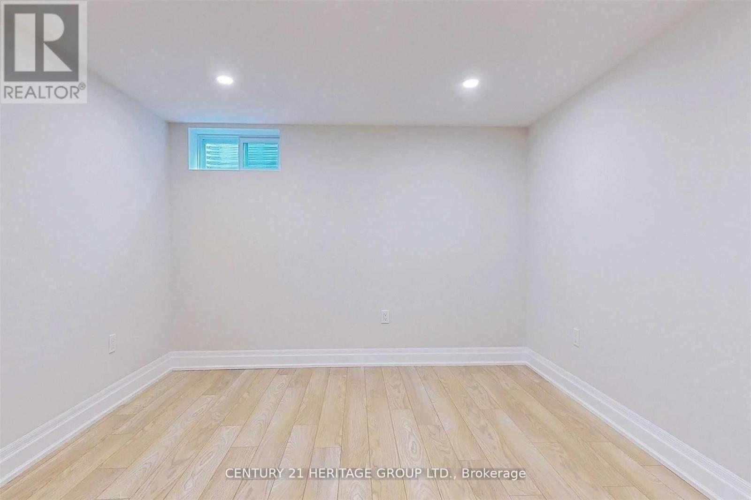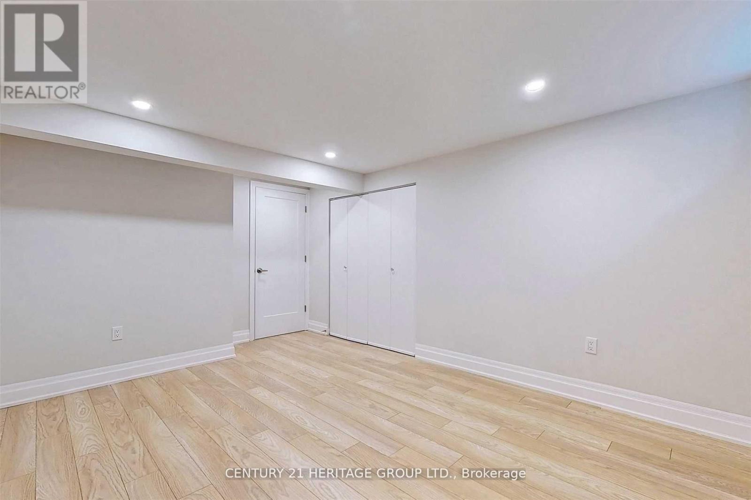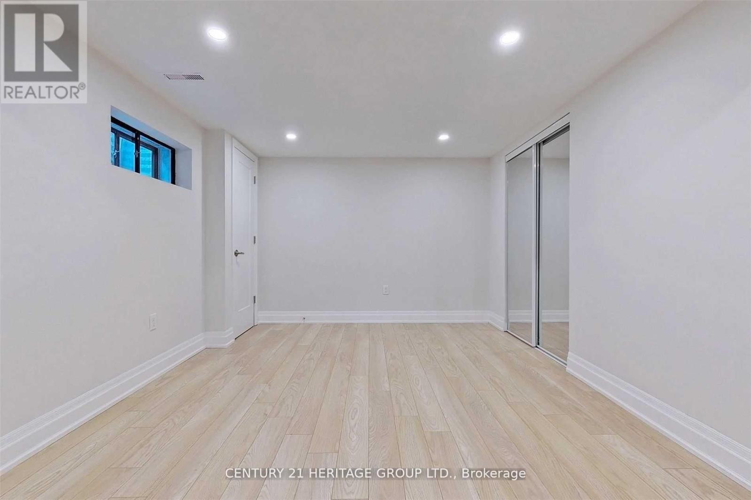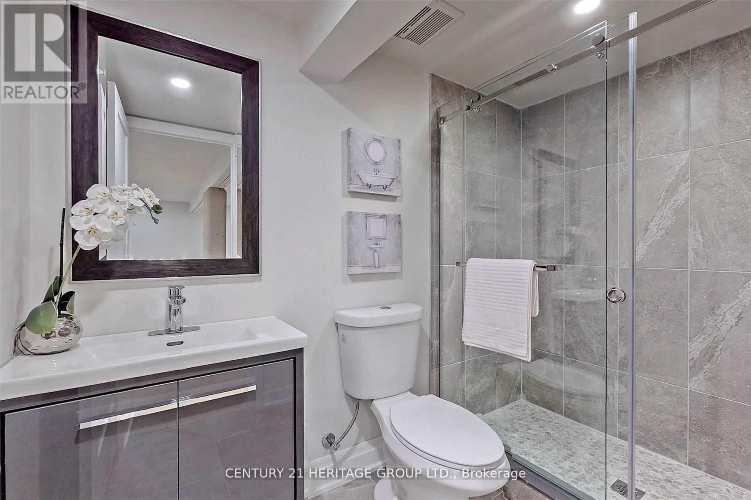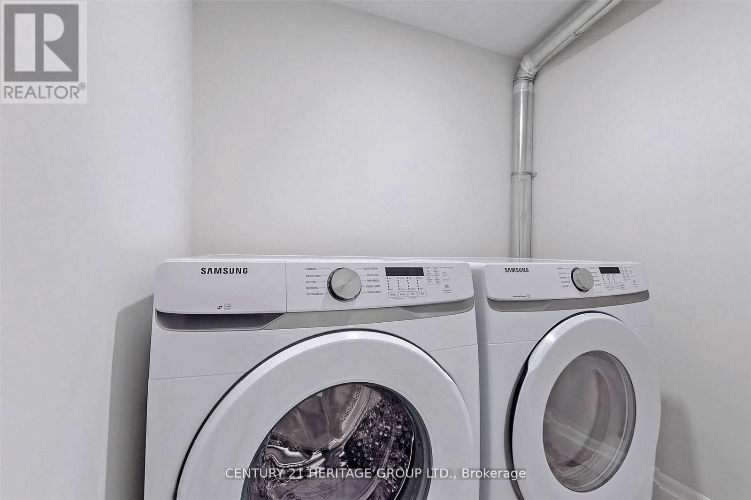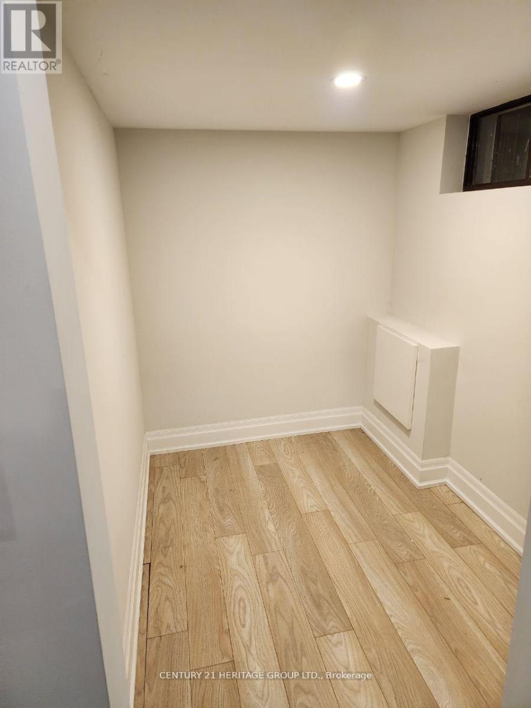3 Bedroom
1 Bathroom
1100 - 1500 sqft
Bungalow
Central Air Conditioning
Forced Air
$1,900 Monthly
It's a freshly renovated basement unit with two bedrooms and a den. Everything inside is new -from appliances to flooring. Plus, it's conveniently close to transportation and grocery stores. Perfect for comfortable living! it's close to schools, parks, and plazas. You can easily walk to Aurora High School. Utilities is 1/3 whole house. (id:49187)
Property Details
|
MLS® Number
|
N12491298 |
|
Property Type
|
Single Family |
|
Neigbourhood
|
Aurora Heights |
|
Community Name
|
Aurora Heights |
|
Parking Space Total
|
1 |
Building
|
Bathroom Total
|
1 |
|
Bedrooms Above Ground
|
2 |
|
Bedrooms Below Ground
|
1 |
|
Bedrooms Total
|
3 |
|
Appliances
|
Dishwasher, Dryer, Hood Fan, Stove, Washer, Window Coverings, Refrigerator |
|
Architectural Style
|
Bungalow |
|
Basement Development
|
Finished |
|
Basement Features
|
Separate Entrance |
|
Basement Type
|
N/a, N/a (finished) |
|
Construction Style Attachment
|
Detached |
|
Cooling Type
|
Central Air Conditioning |
|
Exterior Finish
|
Brick |
|
Foundation Type
|
Concrete |
|
Heating Fuel
|
Natural Gas |
|
Heating Type
|
Forced Air |
|
Stories Total
|
1 |
|
Size Interior
|
1100 - 1500 Sqft |
|
Type
|
House |
|
Utility Water
|
Municipal Water |
Parking
Land
|
Acreage
|
No |
|
Sewer
|
Sanitary Sewer |
|
Size Depth
|
125 Ft |
|
Size Frontage
|
50 Ft |
|
Size Irregular
|
50 X 125 Ft |
|
Size Total Text
|
50 X 125 Ft |
Rooms
| Level |
Type |
Length |
Width |
Dimensions |
|
Basement |
Kitchen |
3 m |
3 m |
3 m x 3 m |
|
Basement |
Dining Room |
3 m |
4 m |
3 m x 4 m |
|
Basement |
Living Room |
4 m |
4 m |
4 m x 4 m |
|
Basement |
Bedroom |
4 m |
5 m |
4 m x 5 m |
|
Basement |
Bedroom 2 |
4 m |
4 m |
4 m x 4 m |
|
Basement |
Den |
1 m |
2 m |
1 m x 2 m |
|
Basement |
Bathroom |
2 m |
2 m |
2 m x 2 m |
https://www.realtor.ca/real-estate/29048447/bsmt-44-devins-drive-aurora-aurora-heights-aurora-heights

